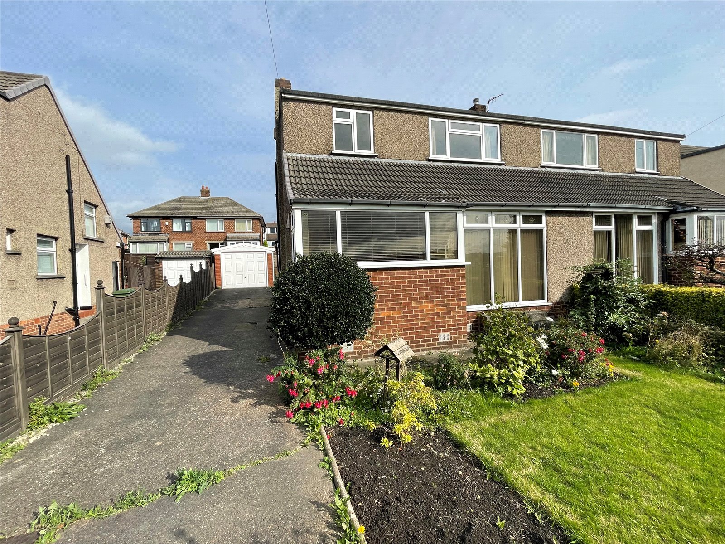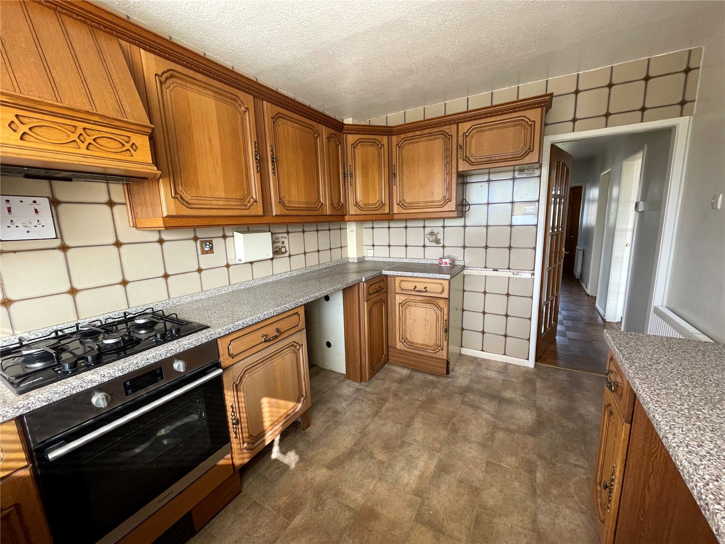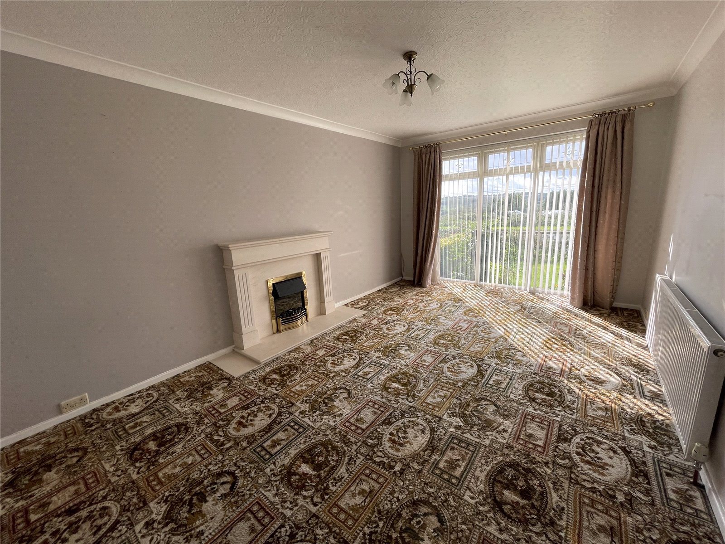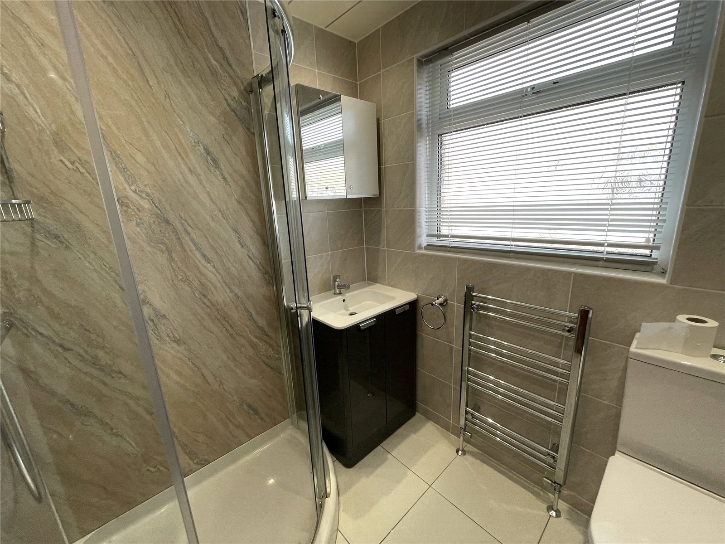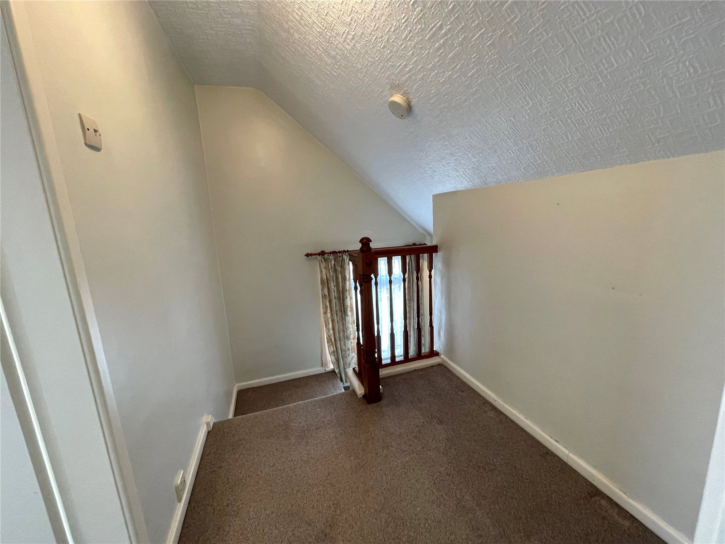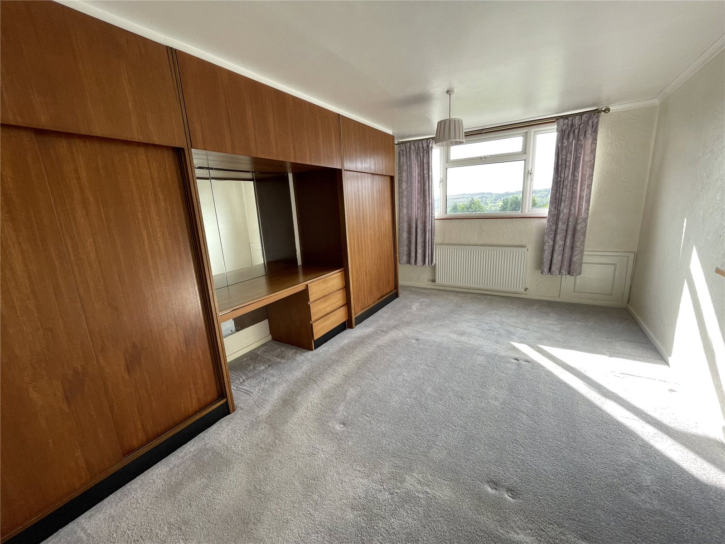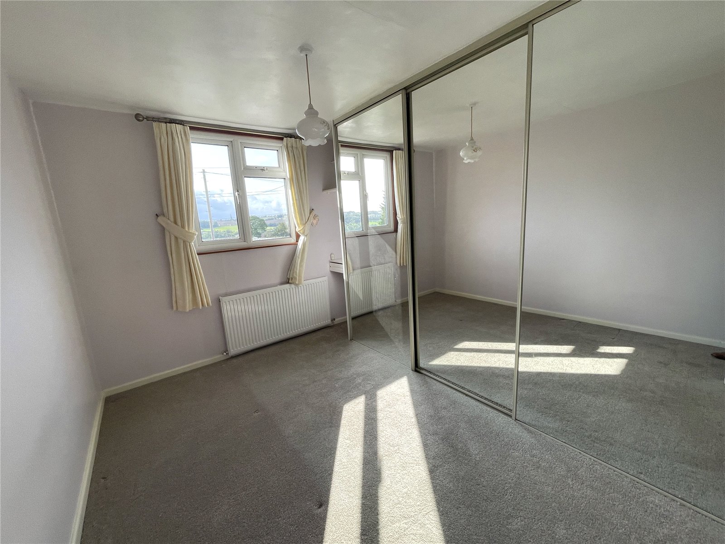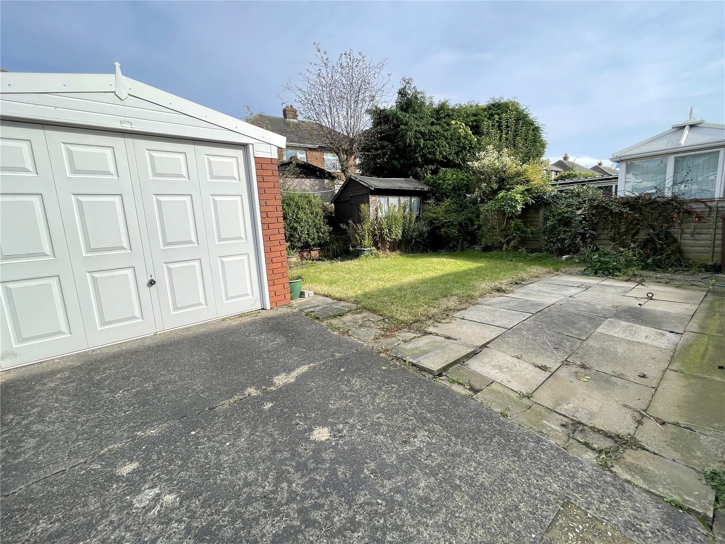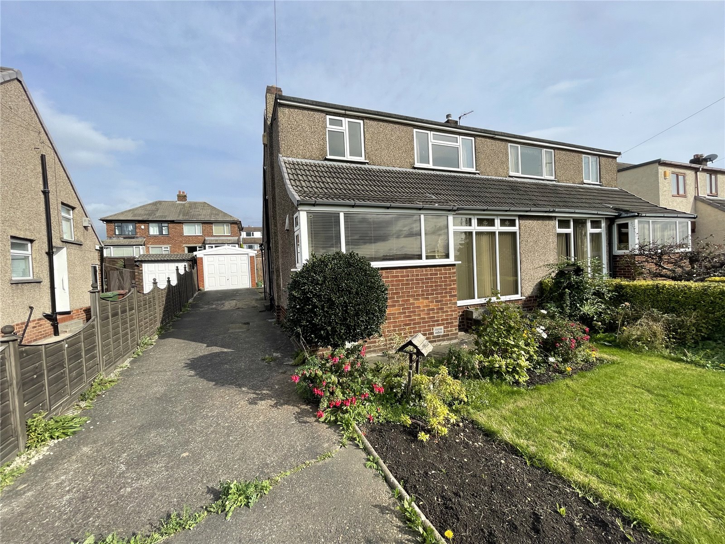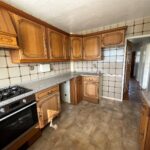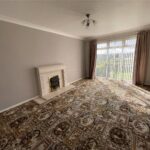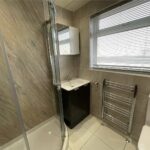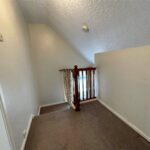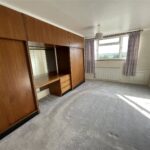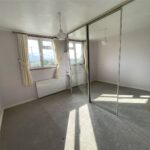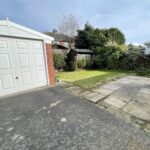Property Features
- Semi Detached Dormer Bungalow
- Two/Three Bedrooms
- One/Two Reception Rooms
- Driveway and Garage
- Popular Village Location
- Open Views
- No Chain
- Council Tax Band D
Property Details
Holroyd Miller have pleasure in offering for sale this semi detached dormer bungalow occupying a pleasant position on the edge of Wrenthorpe village, having open views to the front Offered with No Chain, Viewing Essential.
Holroyd Miller have pleasure in offering for sale this semi detached dormer bungalow occupying a pleasant position on the edge of Wrenthorpe village, having open views to the front and offering flexible living accommodation with gas fired central heating, PVCu double glazing and comprising side entrance hallway, spacious living room with open views, breakfast kitchen with a range of medium oak units and breakfast bar, dining room/bedroom three, combined shower room. To the first floor, two further bedrooms both having built in wardrobes. Outside, concrete driveway provides ample off street parking leading to single car garage, gardens to both front and rear. The property is in need of some updating works but offering a great opportunity for those looking to possibly downsize. Located within easy reach of Wrenthorpe village and its amenities, close to Wakefield city centre and easy access to the motorway network via J41/M1, ideal for those wishing to commute to Leeds with excellent rail services. Offered with No Chain, Viewing Essential.
Side Entrance Hallway
With built in storage cupboard, open staircase, two central heating radiators.
Living Room 5.16m x 3.34m (16'11" x 10'11")
With feature fire surround and hearth with electric fire, double glazed window making the most of the views, central heating radiator.
Kitchen 3.98m x 2.72m (13'1" x 8'11")
Fitted with a matching range of medium oak fronted wall and base units, contrasting worktop areas, colour co-ordinated sink unit, monobloc tap fitment, fitted oven and hob with extractor hood over, plumbing for automatic washing machine, breakfast bar, double glazed bay window.
Dining Room/Bedroom to Rear 3.51m x 3.34m (11'6" x 10'11")
With double glazed window and door leading onto the rear garden, central heating radiator.
Combined Shower Room
With wash hand basin set in vanity unit, low flush w/c, corner shower, tiling, chrome heated towel rail, double glazed window.
Stairs lead to First Floor Landing
With double glazed window.
Bedroom to Front 3.95m x 2.72m (13' x 8'11")
Having fitted mirrored wardrobes, double glazed window, Valliant combination central heating boiler, central heating radiator.
Bedroom to Front 4.92m x 3.32m (16'2" x 10'11")
Having full length fitted wardrobes, overhead cupboards, double glazed window with open views, central heating radiator, access to useful eaves storage.
Outside
Concrete driveway to the side provides ample off street parking, lawn garden to the front with flowering borders, to the rear small lawn garden area, concrete sectional single car garage with up and over door, useful outside understairs store.
Request a viewing
Processing Request...
