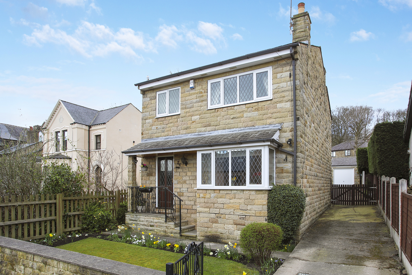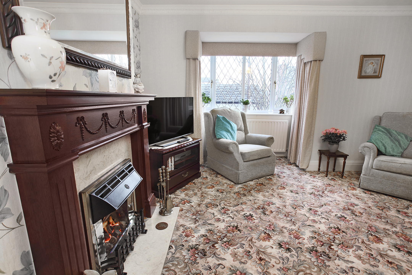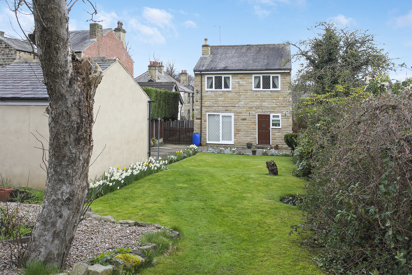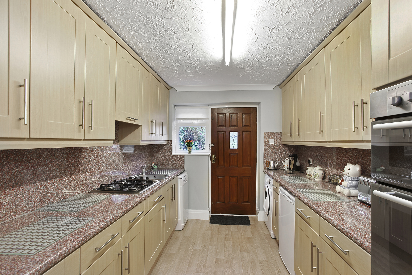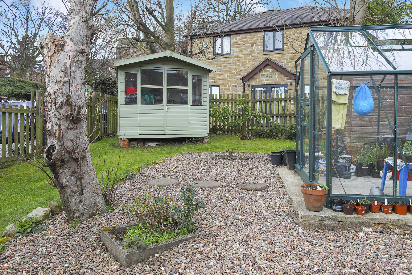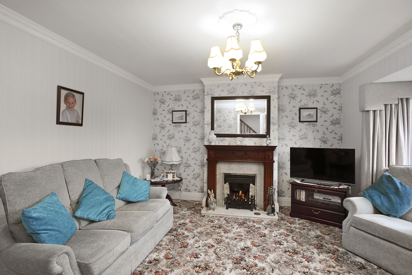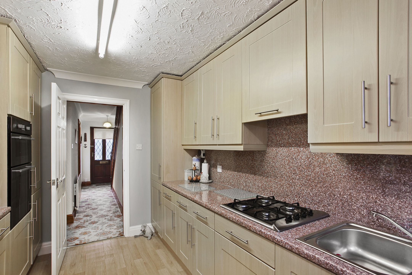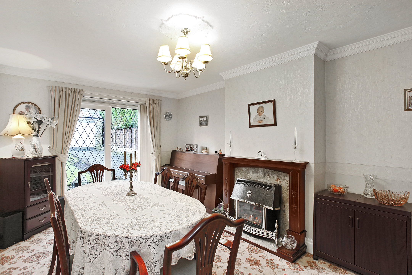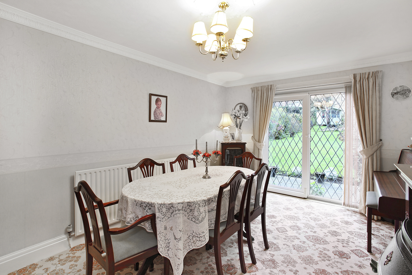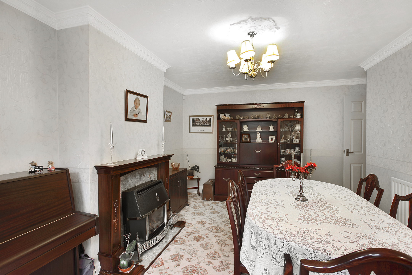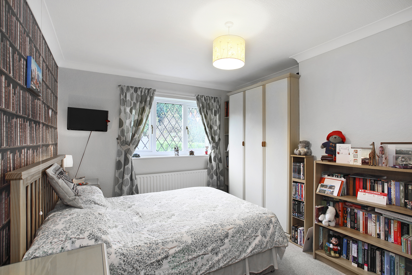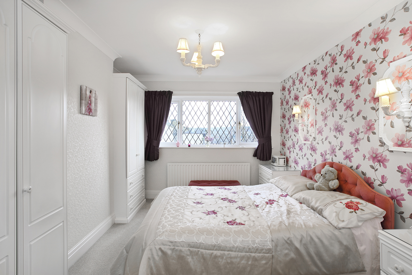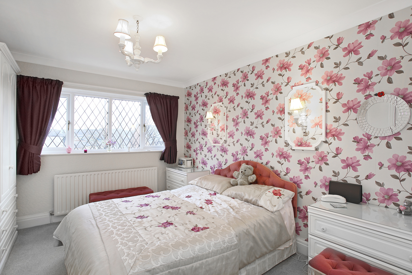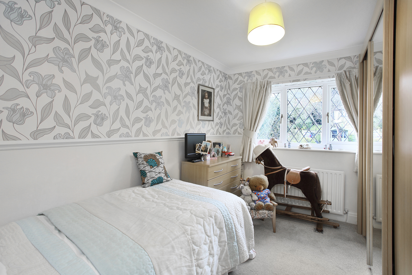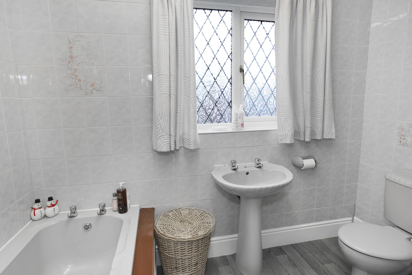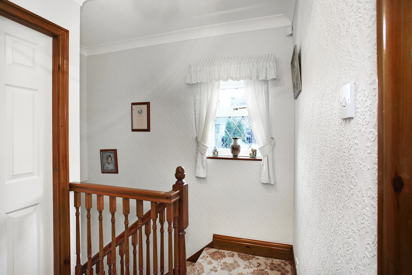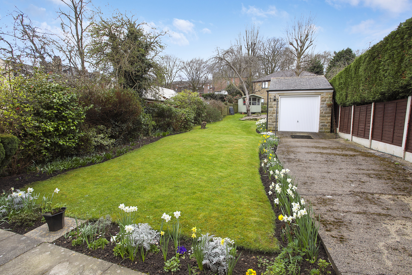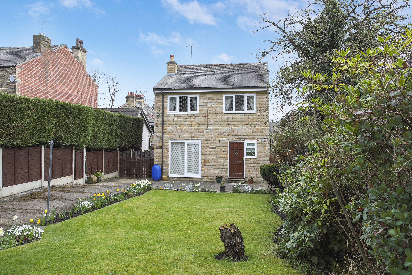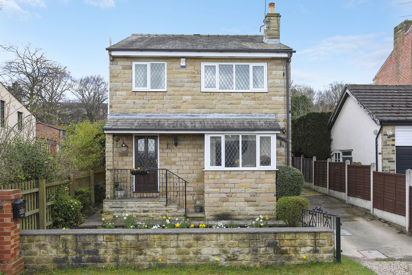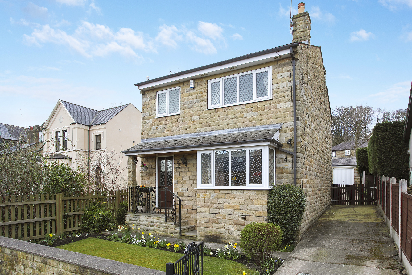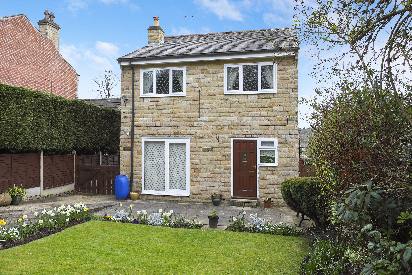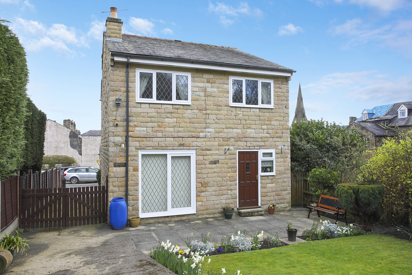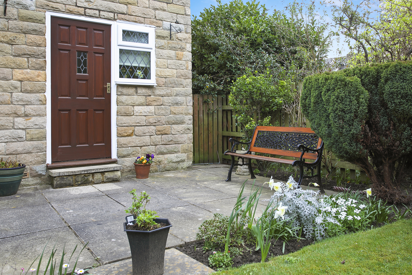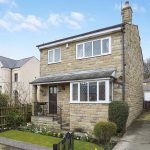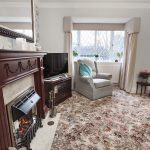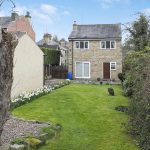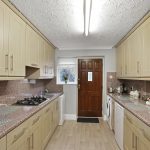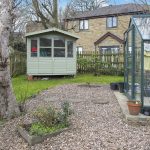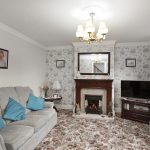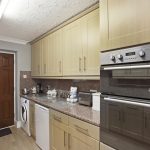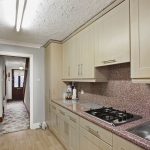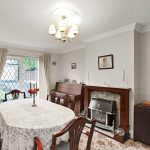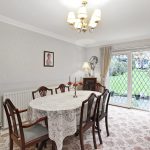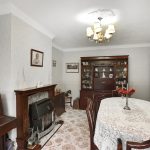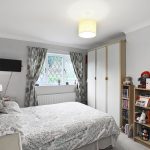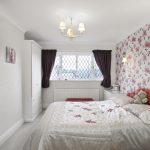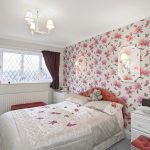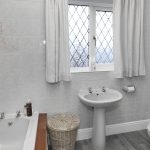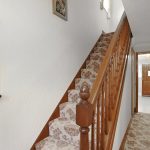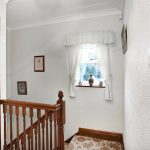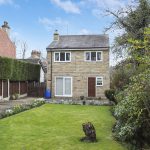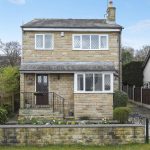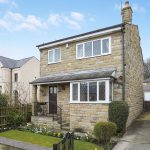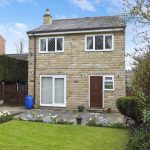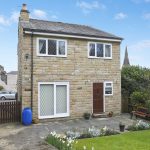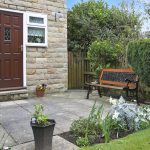Property Features
- Attractive Stone Built Detached Family Home
- Three Double Bedrooms
- Two Reception Rooms
- Large Rear Garden
- Driveway and Garage
- Popular Location
- Viewing Recommended
- EPC - D58
- Council Tax Band C
Property Details
Holroyd Miller have pleasure in offering for sale this individually designed three double bedroomed detached family home occupying a generous plot just off Birkdale Road in this ever popular and convenient location on the outskirts of the town centre.
ENTRANCE RECEPTION HALLWAY
With open staircase, spindle balustrade, single panel radiator.
CLOAKROOM
Having wash hand basin, low flush w/c, double glazed window, single panel radiator.
LIVING ROOM 4.04m x 3.66m (13'3" x 12'0")
With feature fire surround with marble inset and hearth with flame effect fitted gas fire, walk-in double glazed bay window, double panel radiator.
DINING ROOM 4.70m x 3.23m (15'5" x 10'7")
Having feature fire surround with marble inset and hearth with flame effect fitted gas fire, sliding double glazed patio doors leads onto the garden, single panel radiator.
KITCHEN 3.70m x 2.54m (12'2" x 8'4")
Fitted with a matching range of light oak shaker style fronted wall and base units, contrasting worktop areas, stainless steel sink unit, single drainer with mixer tap unit, built in double oven, four ring hob with extractor hood over, plumbing for automatic washing machine and dishwasher, matching worktops and splash backs, cushion flooring, double glazed window, rear entrance door.
STAIRS LEAD TO...
FIRST FLOOR LANDING
With spindle balustrade, airing/cylinder cupboard, double glazed window.
BEDROOM TO REAR 3.68m x 2.64m (12'1" x 8'8")
With double glazed window, dado rail, single panel radiator, views overlooking the rear garden.
BEDROOM TO REAR 3.66m x 3.15m (12'0" x 10'4")
Having built in wardrobes, double glazed window with views overlooking the rear garden, single panel radiator.
BEDROOM TO FRONT 4.70m x 3.15m (15'5" x 10'4")
With fitted wardrobes, double glazed window, single panel radiator.
COMBINED BATHROOM
Furnished with colour grey suite comprising; pedestal wash basin, low flush w/c, inset bath, separate shower cubicle, tiling, storage cupboard over stairs bulk head, double glazed window, single panel radiator.
OUTSIDE
The property occupies a pleasant cul de sac position on a private driveway, concrete driveway providing off street parking leading to stone built single car garage with up and over door, neat garden area to the front with flowering borders and large lawned garden area to the rear with well stocked borders with mature trees and shrubs, paved patio area.
Request a viewing
Processing Request...
