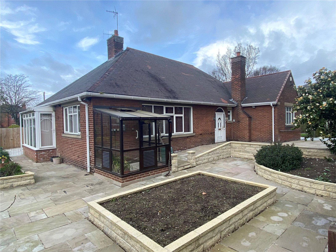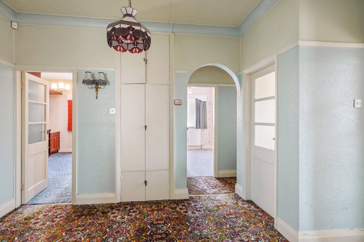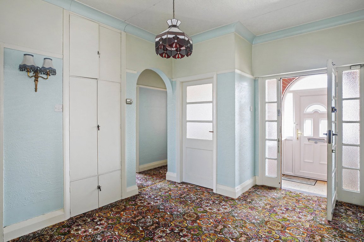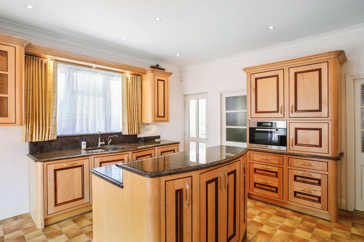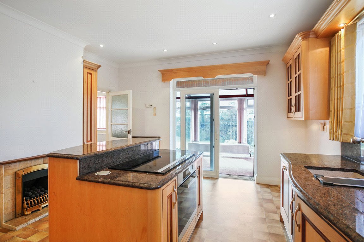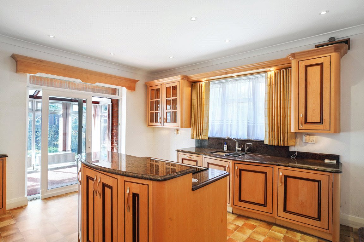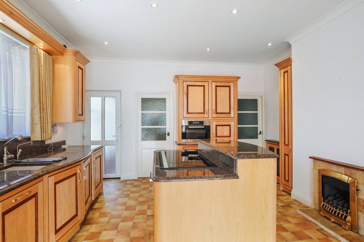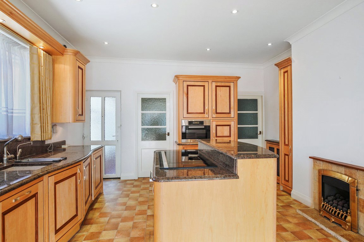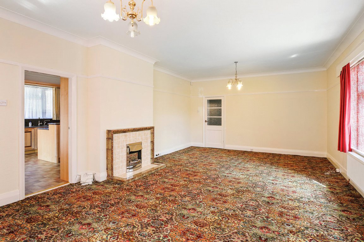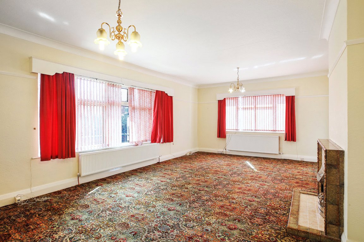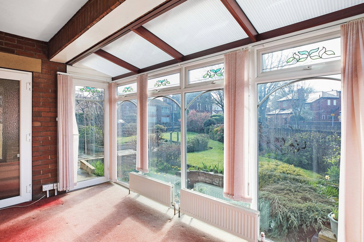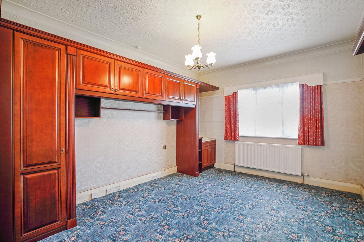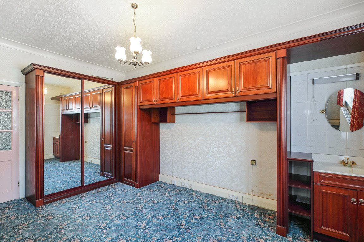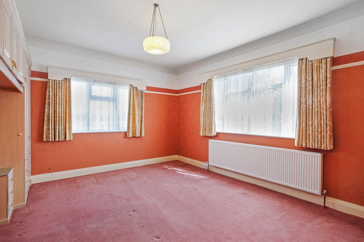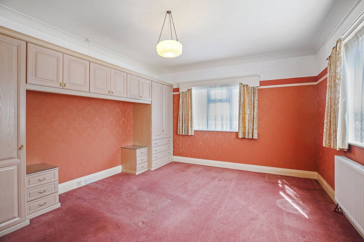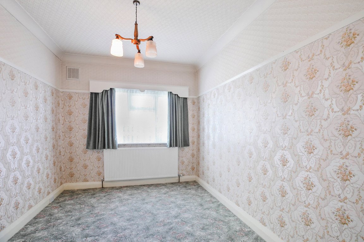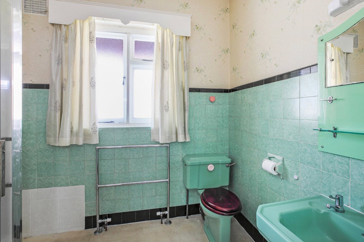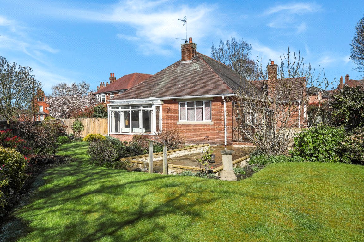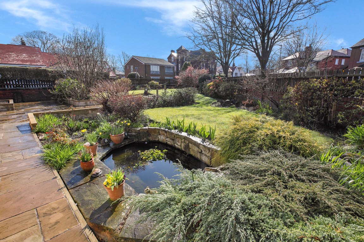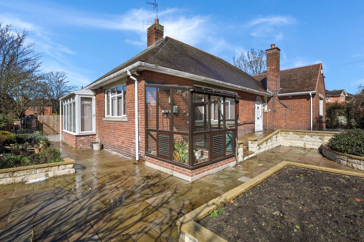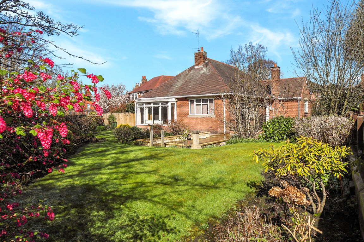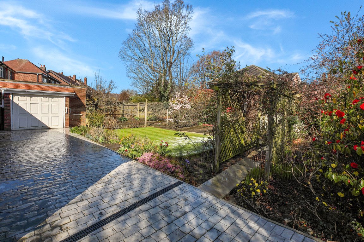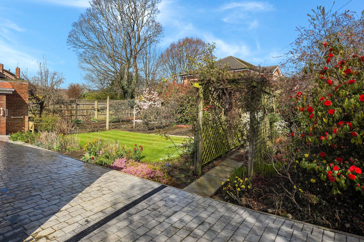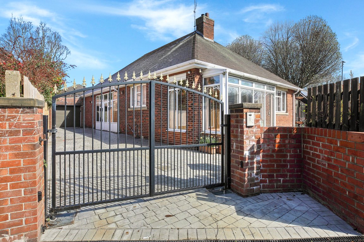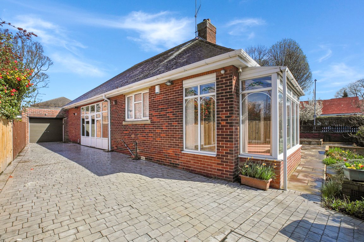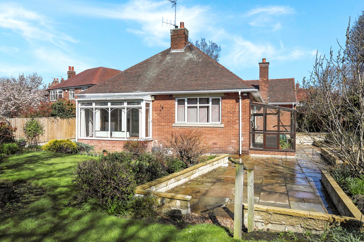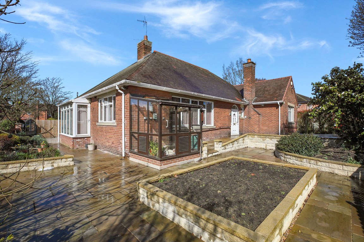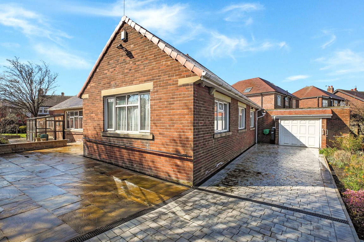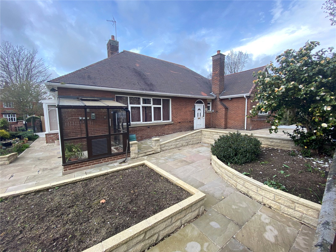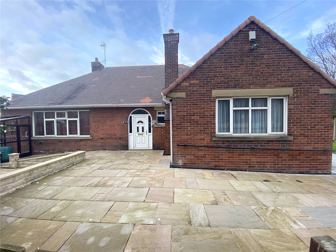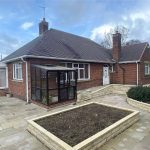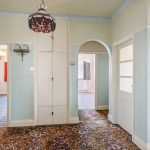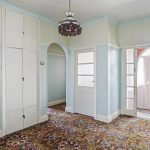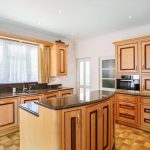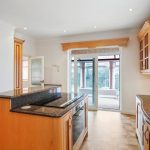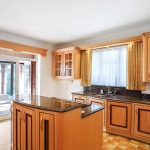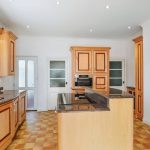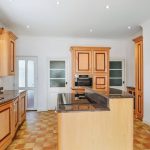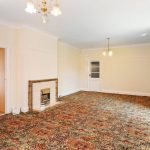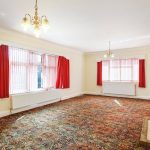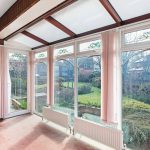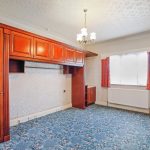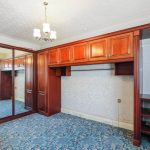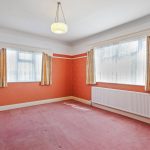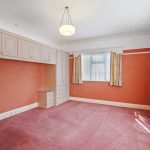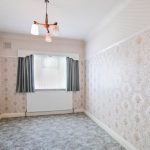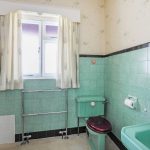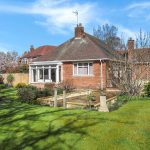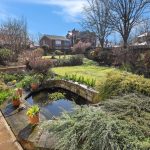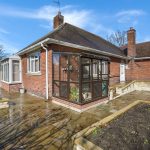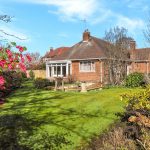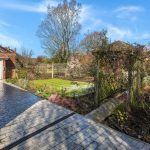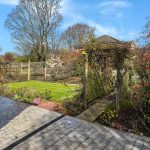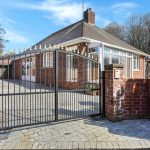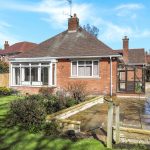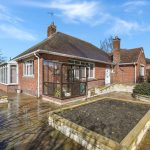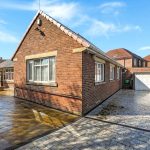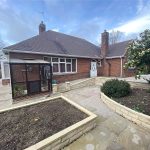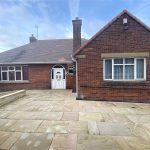Property Features
- Individually Designed Detached True Bungalow
- Generous Corner Plot
- Ample Off Street Parking
- Garage
- Three Bedrooms
- Two Reception Rooms
- No Chain
- Council Tax Band D
Property Details
Holroyd Miller have pleasure in offering for sale this individually designed detached true bungalow occupying a popular and convenient position in the heart of St. Johns within walking distance of the city centre and its excellent range of amenities.
Holroyd Miller have pleasure in offering for sale this individually designed detached true bungalow occupying a popular and convenient position in the heart of St. Johns within walking distance of the city centre and its excellent range of amenities, having both gas fired central heating, UPVC double glazing. The well planned interior briefly comprises of outer entrance porch leading to reception hallway with built in storage cupboards, cloakroom/wc, three good sized bedrooms all having built in wardrobes, combined shower room with large shower cubicle, stunning living room with feature fire surround and hearth with access to adjacent conservatory also giving access to large breakfast kitchen superbly appointed with natural wood units and contrasting granite worktops and breakfast bar, centre island, a comprehensive range of Miele integrated appliances, adjacent pantry, rear entrance porch gives access to boiler room. Standing on a generous corner plot, the property has two driveways, one from Belmont Street and the other from Blenheim Road providing secured off street parking and leading to shared attached garage with automated doors. A truly unique opportunity, offering tremendous potential. The property is located within walking distance of the city centre, excellent local schools, Wakefield Westgate train station ideal for those travelling to Leeds, London or Edinburgh, easy access to the motorway network, Viewing Essential, Offered with No Chain.
Entrance Porch
With tiled floor, double glazed window and entrance door.
Reception Hallway
With storage cupboard, central heating radiator.
Cloakroom
Having wash hand basin, low flush w/c, double glazed window.
Living Room 7.75m x 4.59m (25'5" x 15'1")
With dual aspect double glazed windows, tiled fire surround and hearth with electric fire, two central heating radiators. Duble glazed entrance door leads through to the conservatory.
Conservatory 3.94m x 2.58m (12'11" x 8'6")
Being double glazed, overlooking the side garden with central heating radiator.
Breakfast Kitchen 4.71m x 4.27m (15'5" x 14'0")
Well-appointed with a range of high quality maple fronted wall and base units, contrasting granite worktops extending to centre island and breakfast bar, AEG hob with Miele oven, under mounted sink with mixer tap unit, integrated dishwasher and washing machine, sliding double glazed patio doors led through to the conservatory, double glazed window and rear entrance door, deep pantry cupboard.
Rear Entrance Porch
Being double glazed, gives access to the rear driveway and boiler room containing Basi central heating boiler.
Combined Shower Room
Furnished with coloured suite comprising, pedestal wash basin, low flush w/c, large shower cubicle, secondary glazed window and heated towel rail, half tiled walls, central heating radiator.
Bedroom 4.85m x 3.49m (15'11" x 11'5")
With wash hand basin set in vanity unit, fitted mahogany wardrobes and overhead cupboards being part mirrored, double glazed window, two central heating radiators.
Bedroom 3.84m x 2.88m (12'7" x 9'5")
With built in storage cupboard, double glazed window, central heating radiator.
Bedroom 4.85m x 4.11m (15'11" x 13'6")
Having dual aspect windows, tiled fire surround and hearth, fitted wardrobes and overhead cupboards, central heating radiator.
Outside
The property has been well maintained with recent addition of concrete cobbled driveway leads to the rear with landscaped lawn gardens to the side with stone paved patio area, greenhouse, further stone paved patio areas to the front with raised garden area with mature fruit trees, gazebo, double garage (6.34m x 3.64m) accommodating both driveways with automated garage doors.
Request a viewing
Processing Request...
