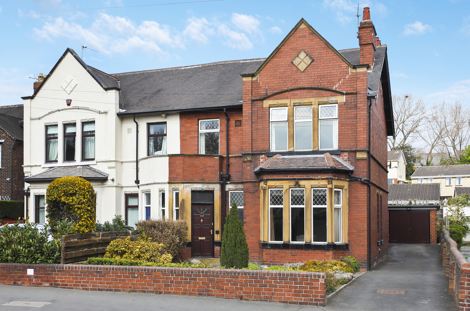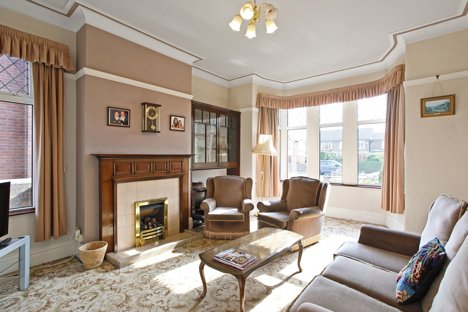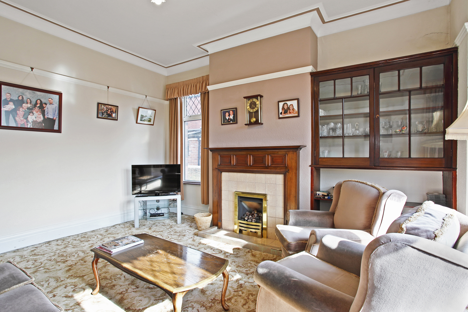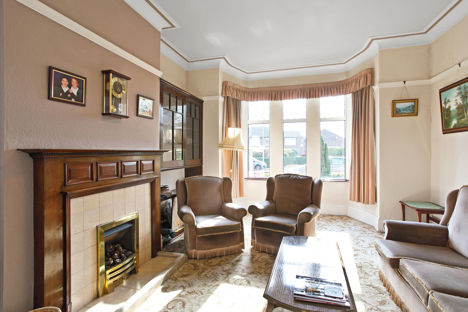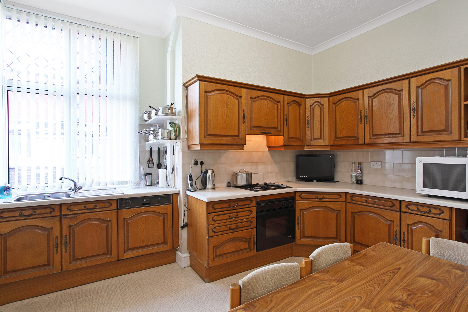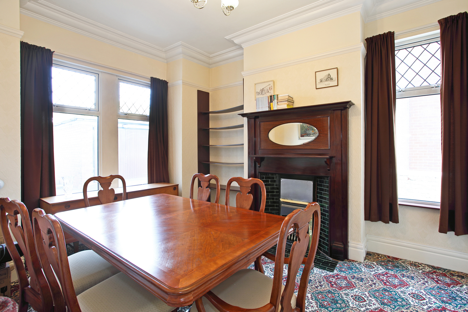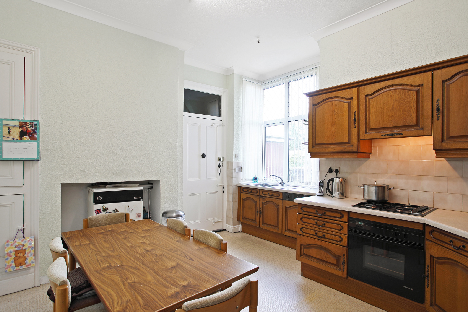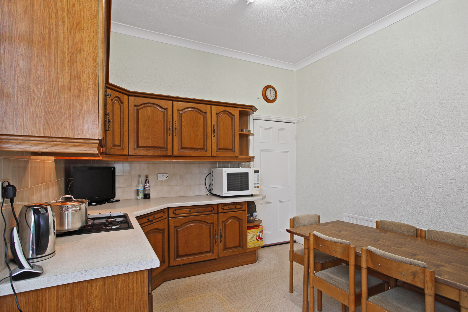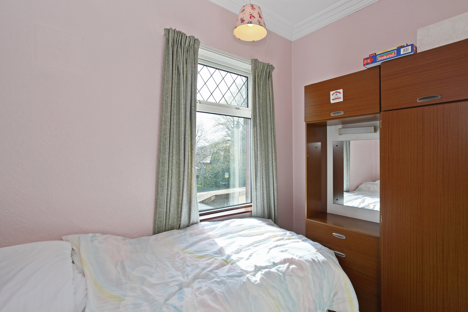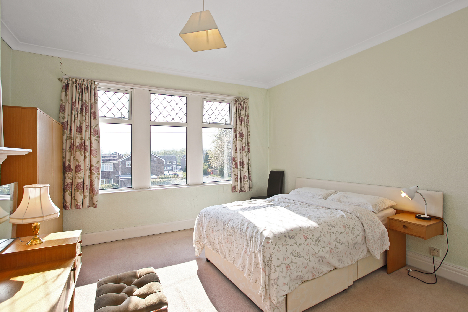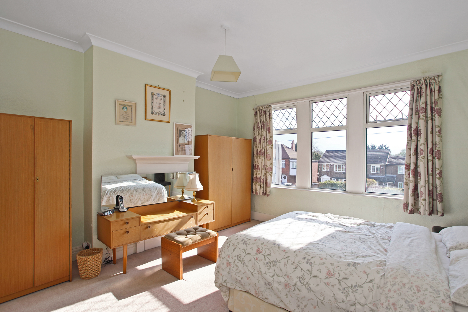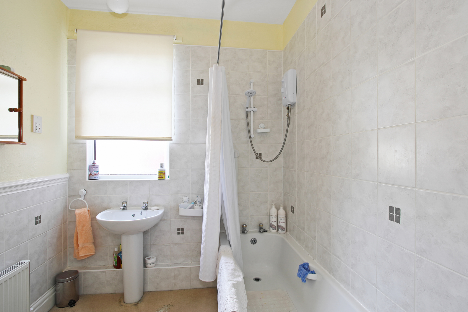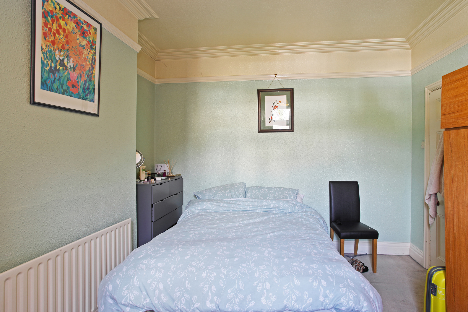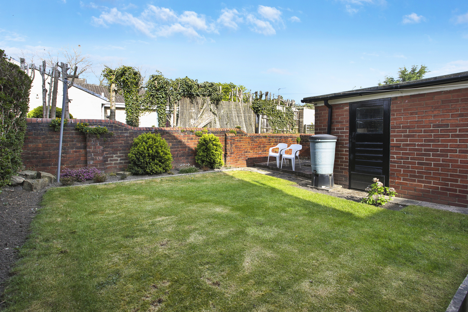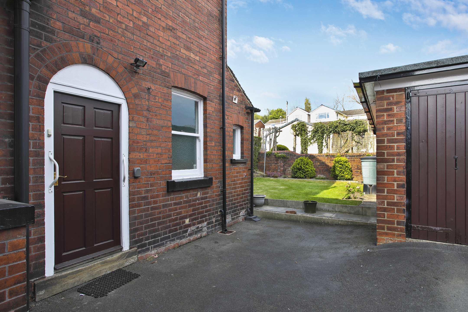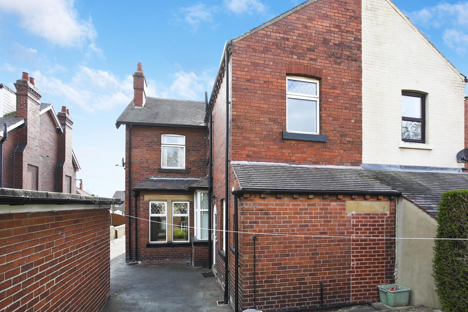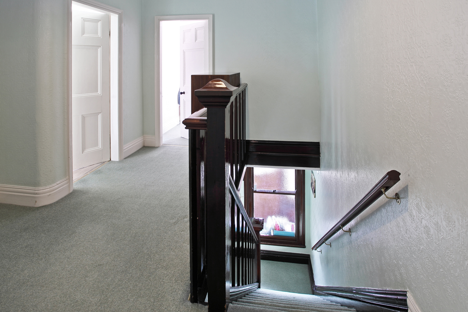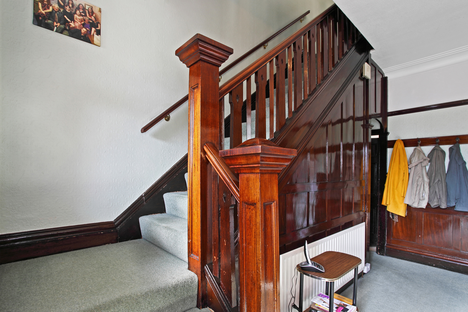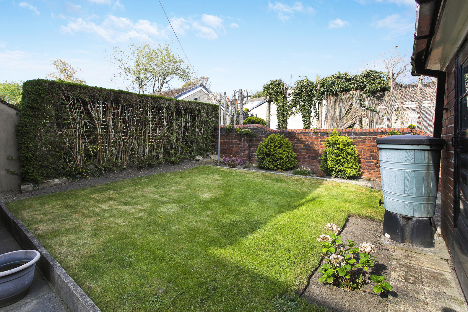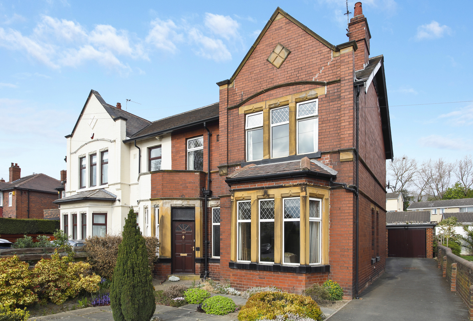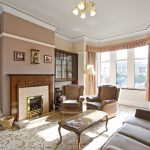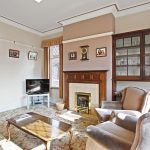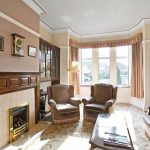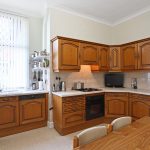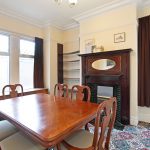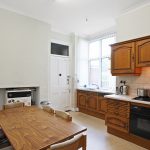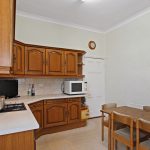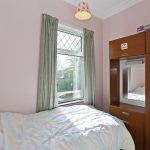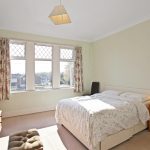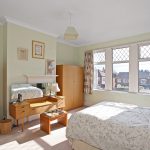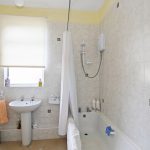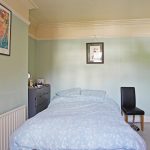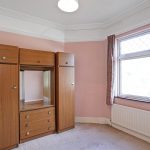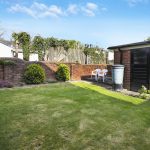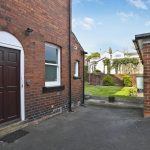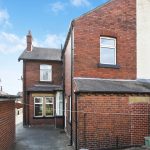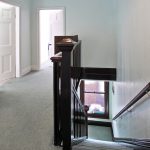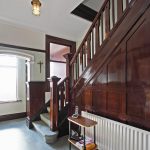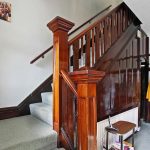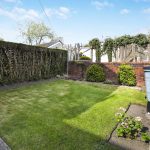Property Features
- Imposing Period Style Semi Detached House
- Two Reception Rooms
- Four Bedrooms
- Useful Cellar
- Driveway and Garage
- Period Features
- Sought After Location
- NO CHAIN
- EPC -
Property Details
Holroyd Miller have pleasure in offering for sale "Greystones" an imposing period semi detached house offering four bedroom accommodation over two levels, retaining many original features. Occupying a popular position on Bradford Road. No Chain
OUTER ENTRANCE PORCH
With tiled floor, leads to...
RECEPTION HALLWAY
With oak paneling, feature open staircase, single panel radiator.
LIVING ROOM 5.50m x 4.10m (18'1" x 13'5")
With coving to the ceiling, double glazed window to the side and feature double glazed window, polished wood mantle with tiled inset and hearth with flame effect fitted gas fire, central heating radiator.
DINING ROOM 3.76m x 3.48m (12'4" x 11'5")
With dual access double glazed windows, polished wood mantle with tiled inset and hearth with flame effect fitted gas fire.
KITCHEN/DINER 4.22m x 3.33m (13'10" x 10'11")
Fitted with a matching range of medium oak fronted wall and base units, contrasting worktop areas, stainless steel sink unit, single drainer, fitted oven and hob with extractor hood over, built in fridge and dishwasher, tiling between the worktops and wall units, double glazed window to the side, central heating boiler.
REAR ENTRANCE HALL
With large storage cupboard.
UTILITY ROOM 3.00m x 1.80m (9'10" x 5'11")
With stainless steel sink unit, single drainer, plumbing for automatic washing machine and base units.
SHOWER ROOM 3.00m x 0.90m (9'10" x 2'11")
Having low flush w/c, pedestal wash basin, shower cubicle and tiling, tiled floor, single panel radiator.
STAIRS LEAD TO...
SPACIOUS FIRST FLOOR LANDING
With balustrade, light well, built in linen cupboard.
BEDROOM TO FRONT 2.74m x 2.24m (9' x 7'4")
A good sized single bedroom with double glazed window with open views, single panel radiator.
BEDROOM TO FRONT 4.55m x 4.06m (14'11" x 13'4")
With feature period style fire surround, double glazed window, central heating radiator.
BEDROOM TO REAR 3.76m x 3.50m (12'4" x 11'6")
With double glazed window, central heating radiator, views overlooking Snow Hill Rise.
HOUSE BATHROOM
Comprising; pedestal wash basin, paneled bath with electric shower over, tiling, electric shaver point, double glazed window, central heating radiator.
SEPARATE LOW FLUSH WC
Being half tiled.
BEDROOM TO REAR 3.30m x 3.28m (10'10" x 10'9")
With double glazed window, single panel radiator.
OUTSIDE
Neat low maintenance garden to the front, driveway to the side leads to brick built single car garage, neat paved patio garden area being lawned and enclosed.
Request a viewing
Processing Request...
