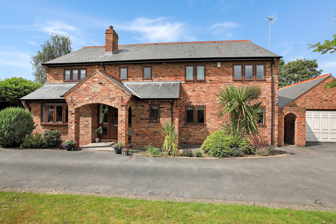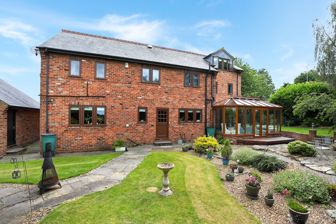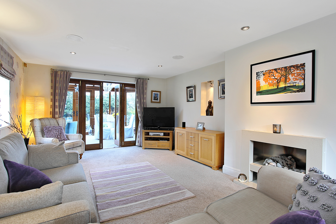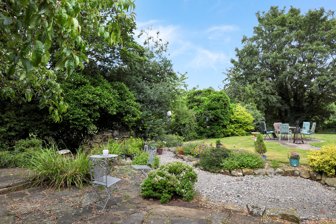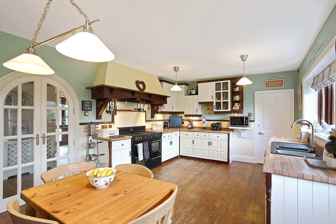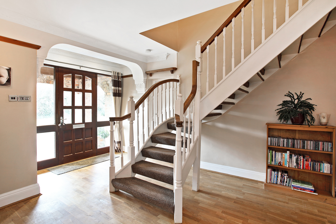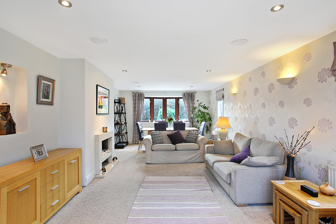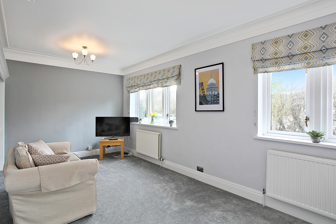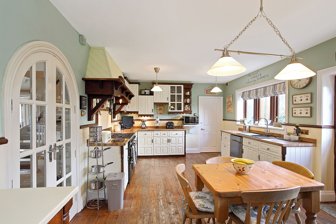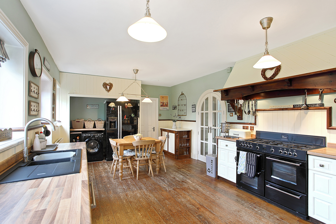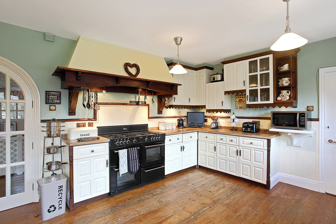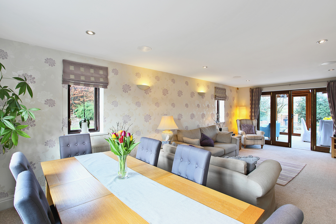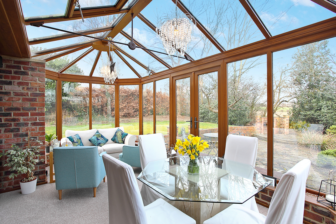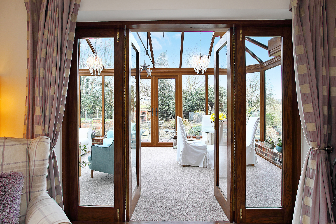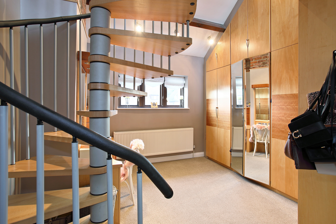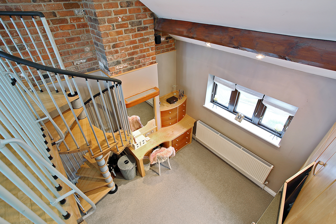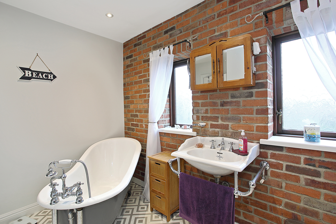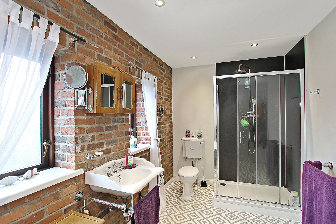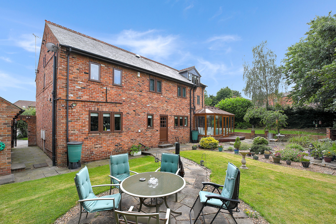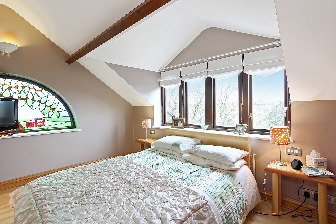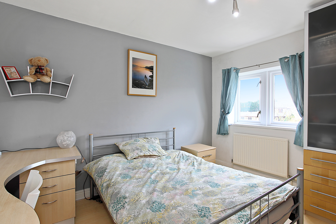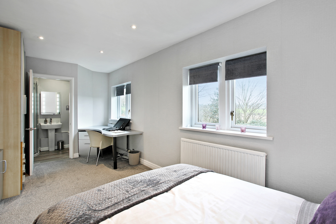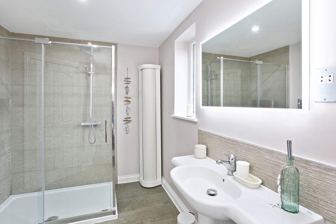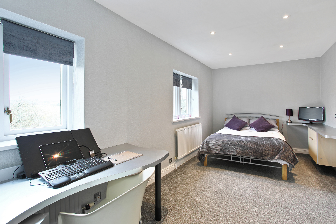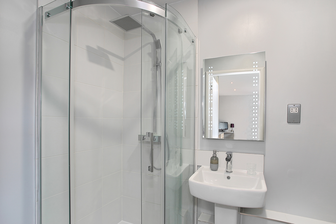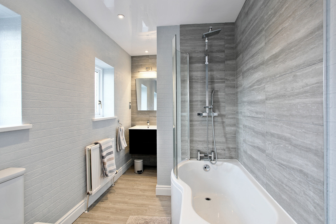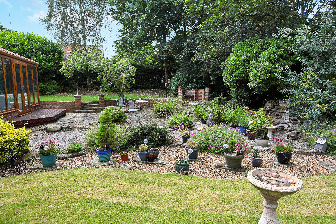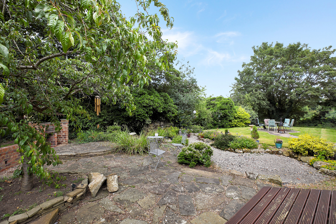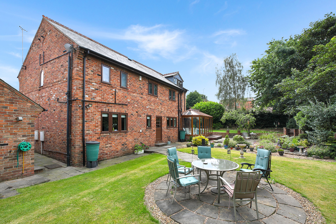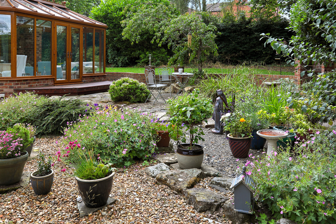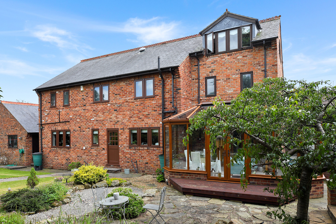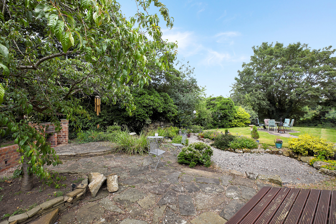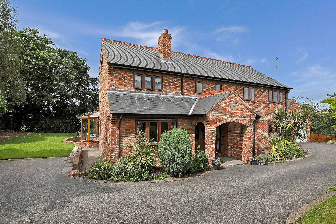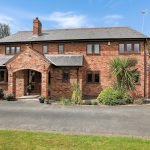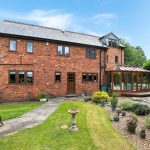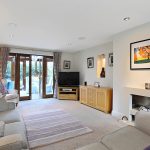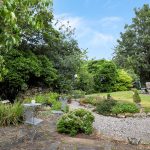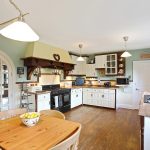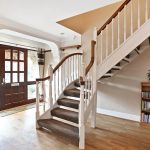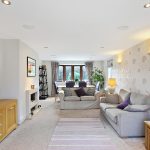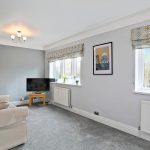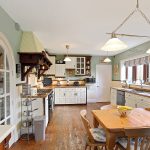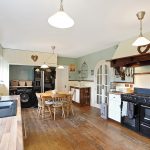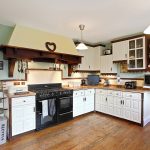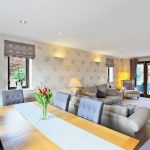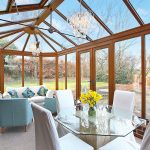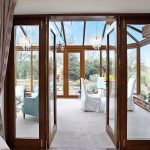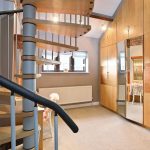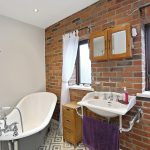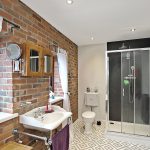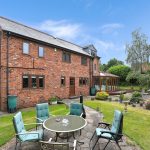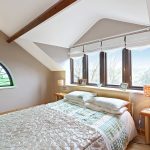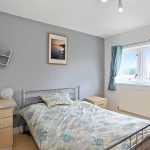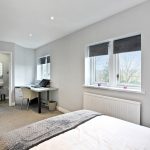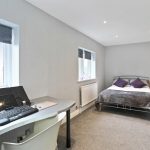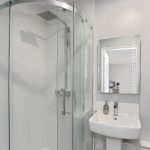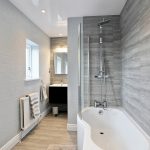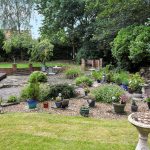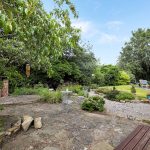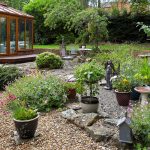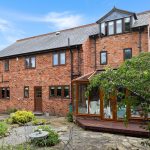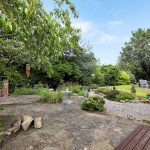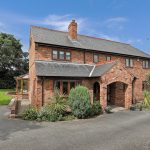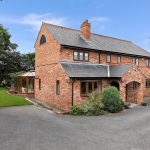Property Features
- Individually Designed Detached Family Home
- Four Reception Rooms
- Large Kitchen/Diner
- Four Bedrooms all with Ensuites
- Master Bedroom with feature Spiral Staircase
- Ample off Street Parking
- Detached Double Garage
- Generous Garden Plot
- Popular Village Location
- EPC - D64
Property Details
Holroyd Miller have pleasure in offering for sale "Elm Lea" this individually designed four bedroomed/four bathroom detached family home offering unrivalled spacious and well planned accommodation together with imaginative touches.
OUTER ENTRANCE PORCH
Leads to...
SPACIOUS RECEPTION HALLWAY
With feature sweeping open staircase, oak flooring, central heating radiator.
LARGE CLOAKROOM
With hanging space, single panel radiator giving access to...
CLOAKROOM/WC
With wash hand basin set in vanity unit, low flush w/c, double glazed window, single panel radiator.
LIVING ROOM 7.44m x 3.94m (24'5" x 12'11")
A light and airy room with windows to three sides, with feature fire surround with flame effect fitted gas fire, coving to the ceiling, two central heating radiators, French doors lead through to...
CONSERVATORY 5.64m x 3.30m (18'6" x 10'10")
Being double glazed, a delightful reception room overlooking the rear and side garden, two double panel radiators, French doors lead onto the rear garden.
FAMILY ROOM 5.94m x 3.58m (19'6" x 11'9")
With double opening doors leading from the reception hallway with two double glazed windows, coving to the ceiling, two central heating radiators.
KITCHEN/DINER 6.48m x 3.68m (21'3" x 12'1")
Fitted with a matching range of cream shaker style fronted wall and base units, contrasting worktop areas, colour co-ordinated sink unit, monobloc tap fitment, tongue and groove paneling, stable style rear entrance door, two double glazed windows overlooking the rear garden, plumbing for dishwasher and automatic washing machine, feature Range oven with extractor hood over, two central heating radiators.
DINING ROOM 4.17m x 3.70m (13'8" x 12'2")
A formal dining room with double glazed window overlooking the rear garden, laminate wood flooring, central heating radiator.
STAIRS LEAD TO...
FIRST FLOOR LANDING
With large linen cupboard, separate cylinder cupboard, double panel radiator.
MASTER BEDROOM SUITE 4.67m x 3.30m (15'4" x 10'10")
With feature exposed brick work, full length fitted wardrobes, feature spiral staircase leads to bedroom.
ENSUITE SHOWER ROOM
Furnished with modern white suite, comprising wash hand basin, low flush w/c, large shower cubicle, tiling, two double glazed windows, chrome heated towel rail.
SPIRAL STAIRCASE LEADS TO...
RAISED MASTER BEDROOM 3.94m x 3.38m (12'11" x 11'1")
With stunning dual aspect double glazed windows making the most of the views, useful access to loft space and overlooks the dressing room below.
BEDROOM TO REAR 5.84m x 2.67m (19'2" x 8'9")
With two double glazed windows with open views.
ENSUITE SHOWER ROOM
With modern white suite comprising pedestal wash basin, low flush w/c, corner shower cubicle, laminate wood flooring, heated towel rail, tiling.
BEDROOM TO FRONT 3.66m x 3.43m (12'0" x 11'3")
With double glazed window, single panel radiator.
ENSUITE BATHROOM
Furnished with low flush w/c, wash hand basin, paneled bath with shower over, two double glazed windows, double panel radiator, heated towel rail
GUEST BEDROOM 5.20m x 3.56m (17'1" x 11'8")
A good sized fourth bedroom with substantial built in pine wardrobes, double glazed window, central heating radiator.
EN SUITE BATHROOM
Furnished with modern white suite with wash hand basin, feature free standing bath, low flush w/c, separate shower cubicle, tiling, exposed brick work, heated towel rail, two double glazed windows.
OUTSIDE
The property is approached off Brandy Carr Road, with driveway providing ample off street parking with two turning heads, the second leading to the detached brick built double garage with automated up and over door measuring (5.58m x 6.09m) with ample storage above, power and light laid on, Belfast sink, mainly laid to lawn garden to the side with paved patio and graveled areas providing delightful seating area, further lawned garden with hedging and mature trees adjoining farm land.
Request a viewing
Processing Request...
