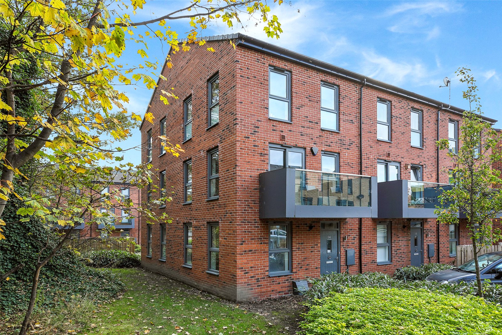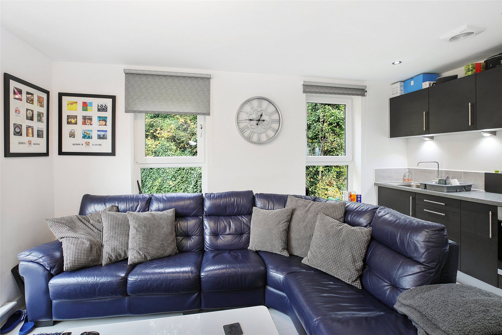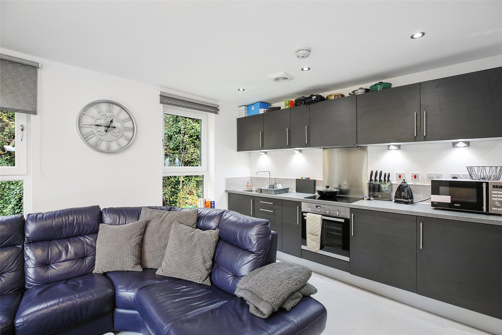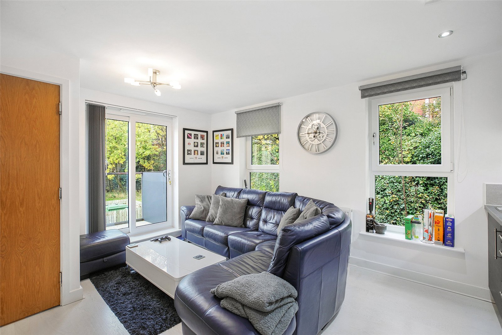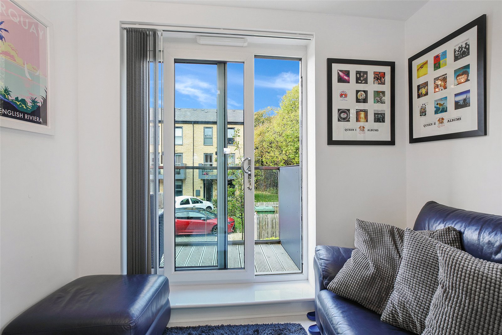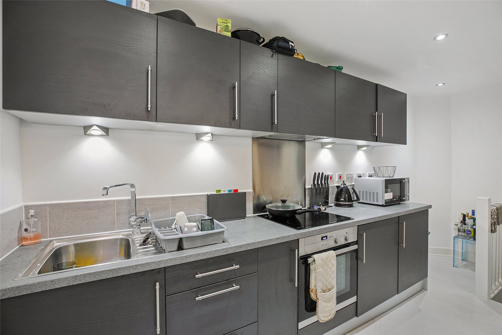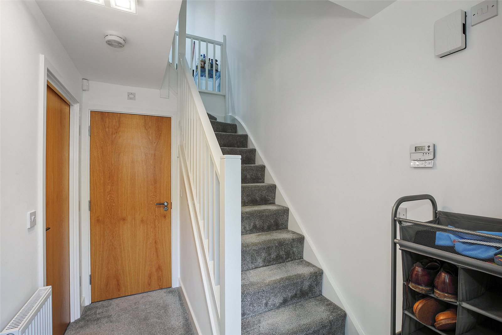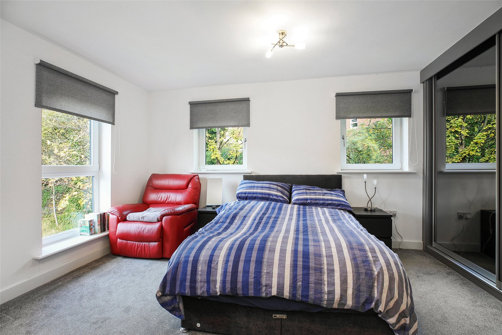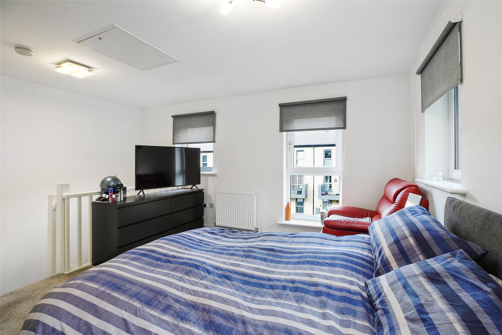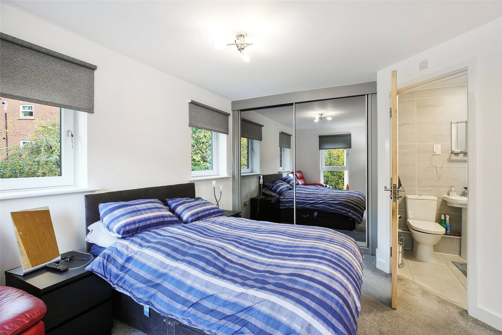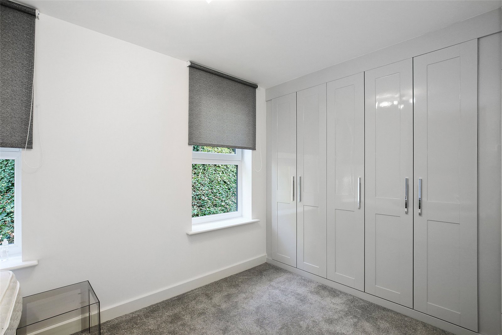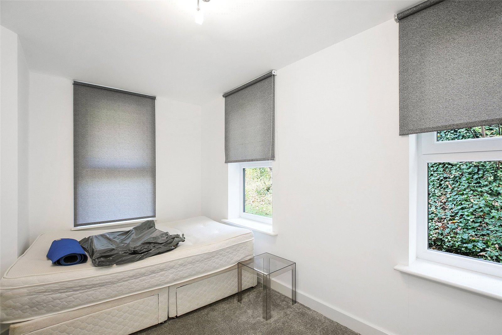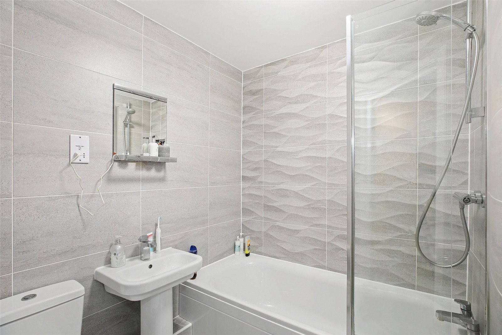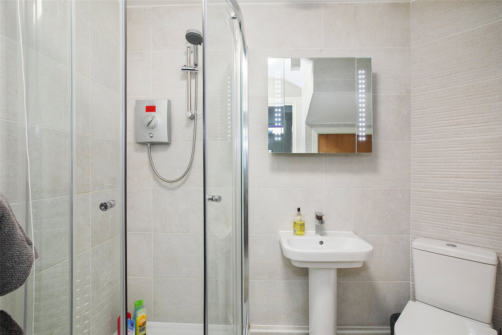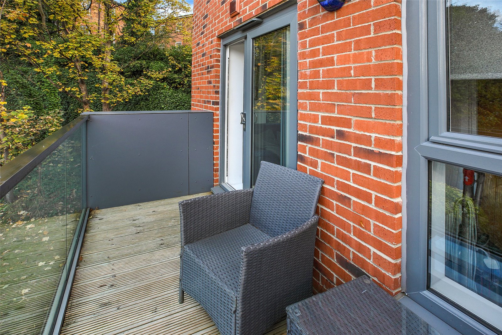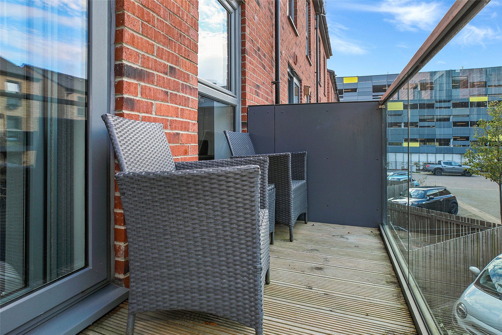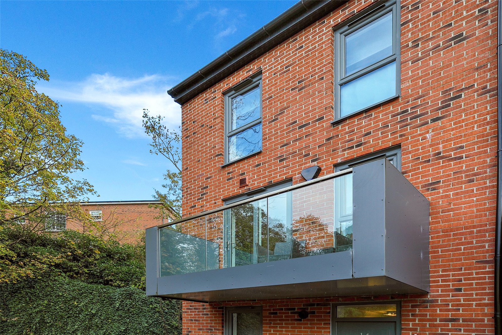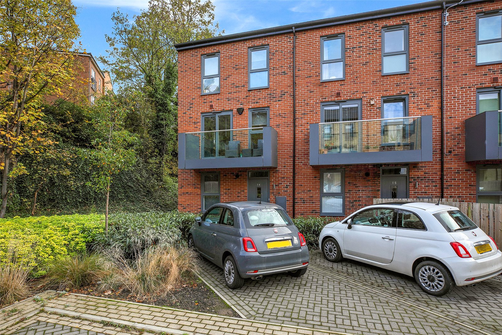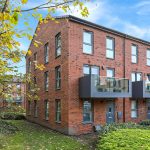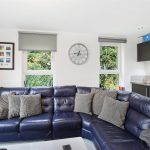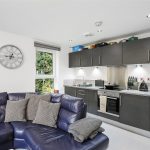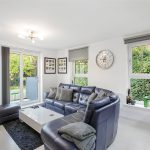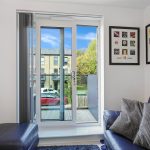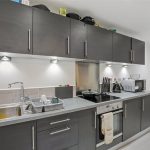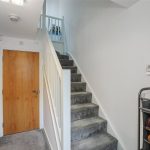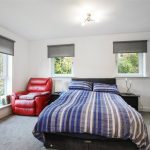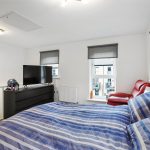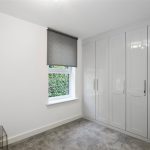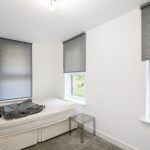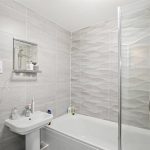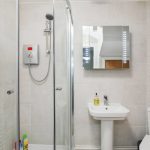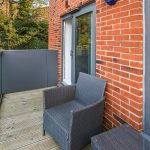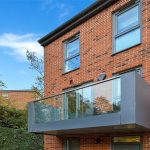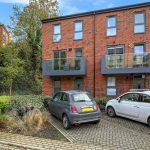Property Features
- Superbly Presented Three Storey Town House
- External Balcony
- Two Double Bedrooms
- Two Bathrooms
- Open Plan Living
- Off Street Parking
- Central Location
- Viewing Essential
Property Details
Holroyd Miller have pleasure in offering for sale this well presented modern three storey end town house occupying a central location strolling distance of Wakefield Westgate train station and the city centre. Offering excellent accomodation for the first time buyer or those looking to commute. Offering a move with a minimum of fuss, with easy access to the motorway network. Viewing Essential.
Holroyd Miller have pleasure in offering for sale this well presented modern three storey end town house occupying a central location strolling distance of Wakefield Westgate train station and the city centre. Offering excellent accomodation for the first time buyer or those looking to commute with both gas fired central heating, UPVC double glazing, alarm system and comprising, ground floor entrance reception hallway with open staircase with storage cupboard, ground floor combined shower room with corner shower, storage cupboard with plumbing for washing machine, ground floor double bedroom with built in wardrobes. To the first floor, open plan living room with well appointed kitchen area with a range of built in appliances and access onto balcony. To the second floor, master bedroom with built in wardrobes, ensuite shower room. Outside, off street parking for two cars. Situated on this popular development by Stratar Homes, offering a move with a minimum of fuss, with easy access to the motorway network. Viewing Essential.
Ground Floor Entrance Reception Hallway
With composite entrance door, open staircase with storage, central heating radiator.
Combined Shower Room
Furnished with modern white suite with pedestal wash basin, low flush w/c, corner shower, tiling, chrome heated towel rail, built in storage cupboard containing plumbing for automatic washing machine.
Ground Floor Bedroom 4.04m to wardrobe fronts x 2.70m
With dual aspect double glazed windows makes this a light and airy room with built in wardrobes, central heating radiator.
Stairs lead to First Floor Living Room 4.66m x 3.48m (15'3" x 11'5")
With open staircase, built in kitchen area with a range of wall and base units, contrasting worktop areas, stainless steel sink unit, single drainer, fitted oven and hob with extractor hood over, laminate wood flooring, dual aspect double glazed windows, central heating radiator, tiling between the worktops and wall units, downlighting to the ceiling, double glazed French doors leading onto the balcony.
Stairs lead to Second Floor
Master Bedroom 4.67m x 4.01m (15'4" x 13'2")
With four double glazed windows, built in wardrobe being part mirrored, central heating radiator.
En Suite Shower Room
Furnished with modern white suite comprising pedestal wash basin, low flush w/c, panelled bath with shower over and shower screen, electric shaver point, tiling, chrome heated towel rail.
Outside
Driveway provides ample off street parking, (please note the property has an annual contribution to site areas at £182.00 per annum).
Request a viewing
Processing Request...
