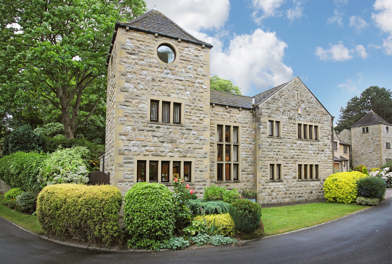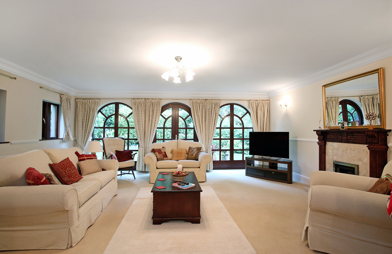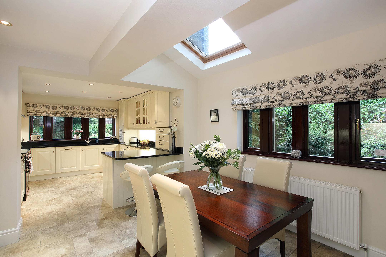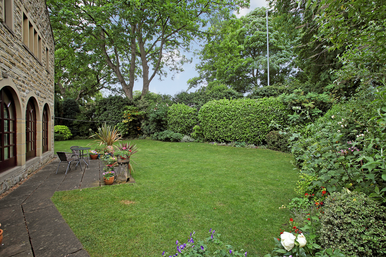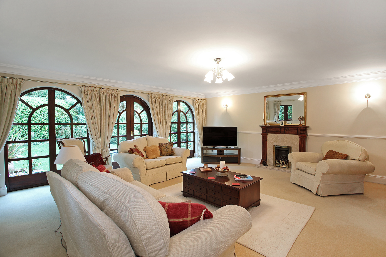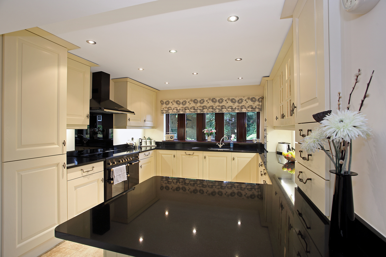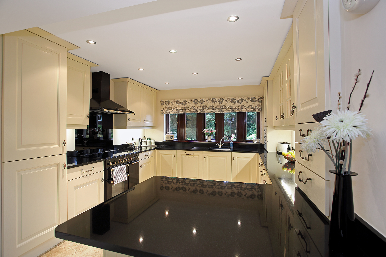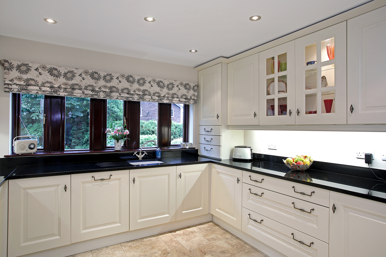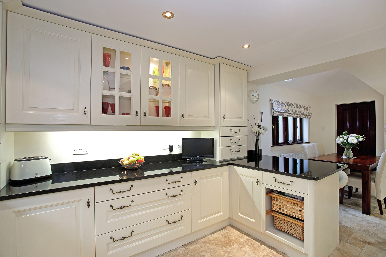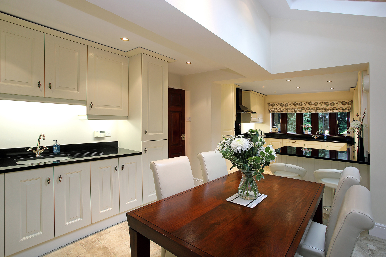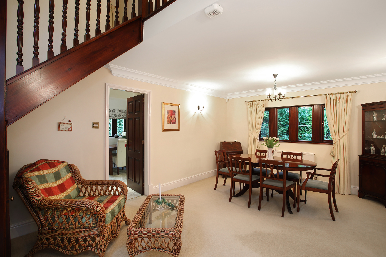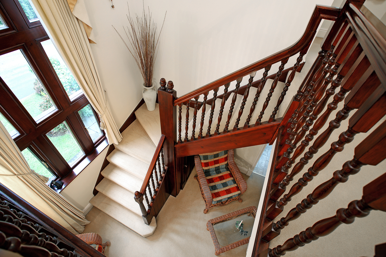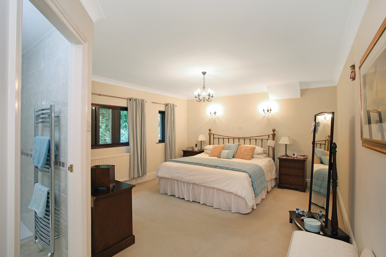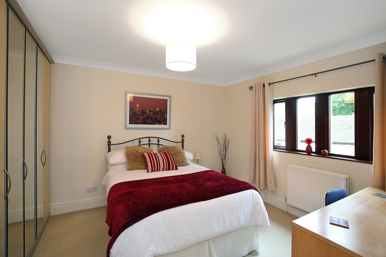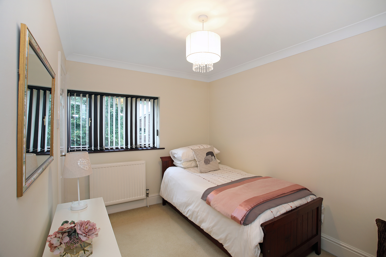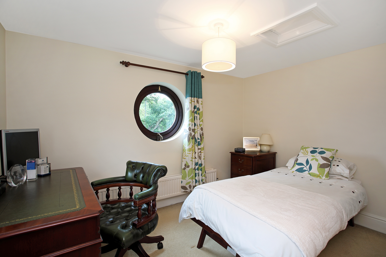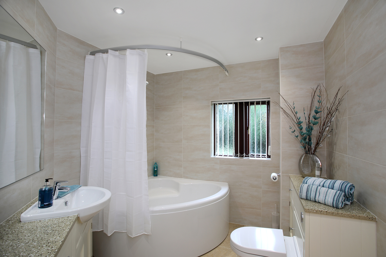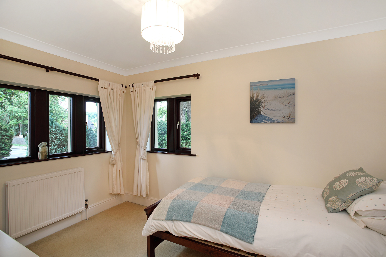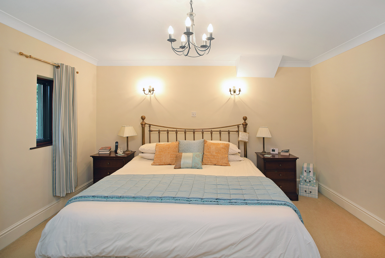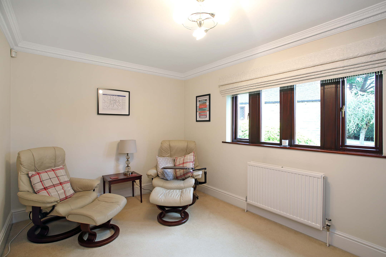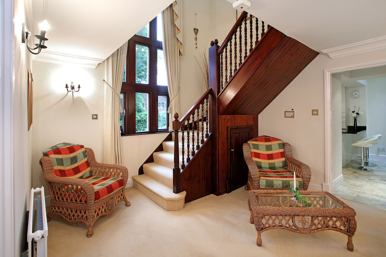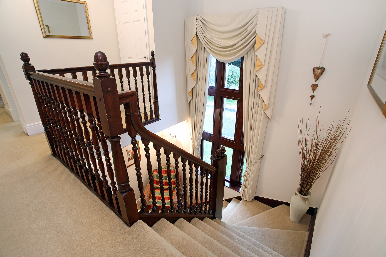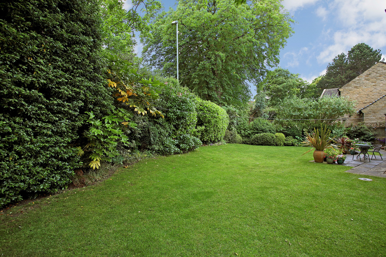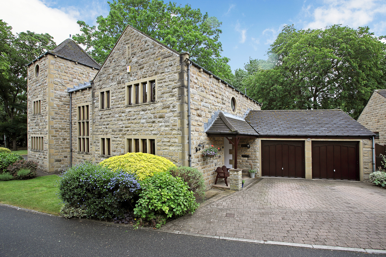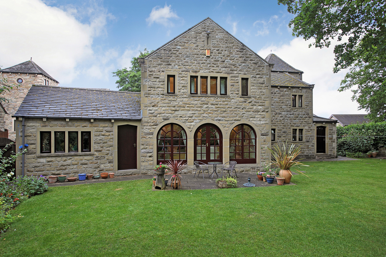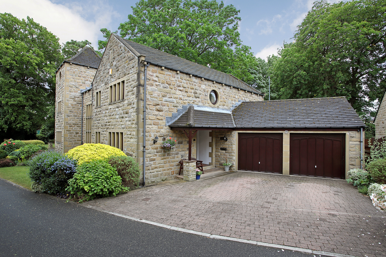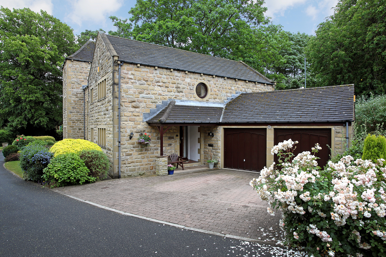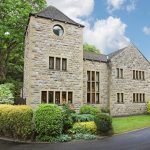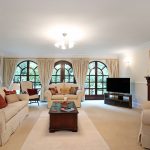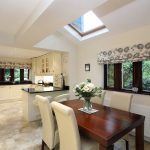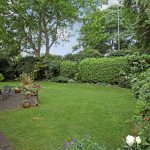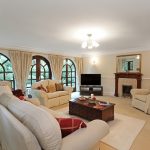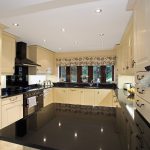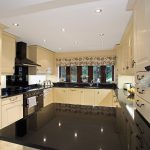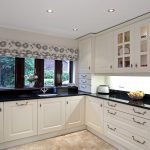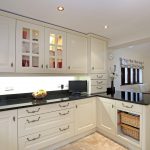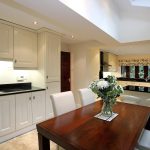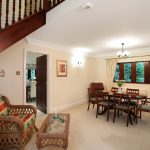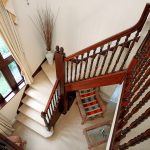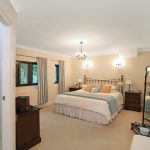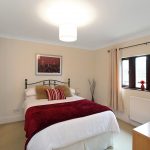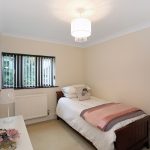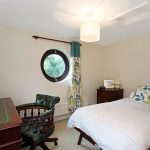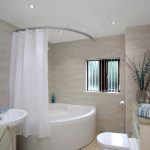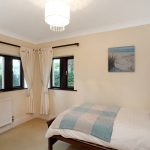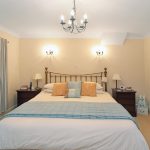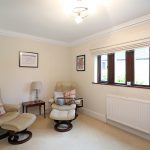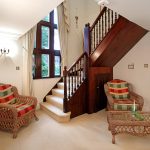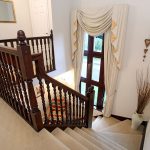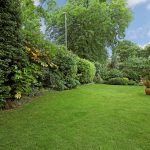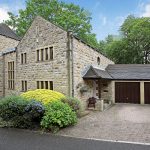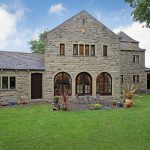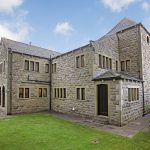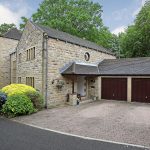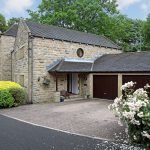Property Features
- Individually Designed Stone Built Detached Home
- Three Reception Rooms
- Five/Six Bedrooms
- Two Bathrooms
- Well Appointed Kitchen Breakfast Room
- Double Garage
- Corner Plot
- Well Presented
- Viewing Esseential
- EPC D67
Property Details
Holroyd Miller have pleasure in offering For Sale this stone built individually designed detached home, occupying a prominent position on the edge of this select development in the heart of Sandal, south of Wakefield city centre, with all its excellent pubs and eateries on its doorstep.
OUTER ENTRANCE PORCH
Leads to:
CLOAKROOM
Having wash hand basin and low flush wc, set in back to wall furniture, tiling, double glazed window, chrome heated towel rail, useful storage cupboard.
LIVING ROOM 5.92m x 5.80m (19'5" x 19'0")
Having double doors leading off from the hallway with feature Adam style fire surround with marble inset and hearth, feature arched windows overlook the rear garden with French doors, double glazed windows to the side making this a light and airy room with three wall light points, central heating radiator.
FAMILY ROOM 4.27m x 2.72m (14'0" x 8'11")
Situated to the front of the property with double glazed mullion windows, double opening doors leading from the hallway, double panel radiator.
DINING HALL 6.15m x 3.60m (20'2" x 11'10")
An excellent entertaining space with double doors leading from the hallway, feature open staircase with under stairs storage cupboard, double glazed mullion windows to both front and rear, central heating radiator.
KITCHEN/BREAKFAST ROOM 7.42m x 3.63m (24'4" x 11'11")
Superbly appointed with a range of farmhouse style cream wall and base units, constrasting granite worktops, extending to breakfast bar, under-mounted sink unit to the utility area. Further sink unit and drainer with mixer tap unit, integrated dishwasher, fridge and freezer, range oven with extractor hood over, double glazed mullion windows to front, side and rear with velux roof lights to make this a light and airy room, with central heating radiator, rear entrance door.
STAIRS LEADS TO:
FIRST FLOOR GALLERIED LANDING
With the full height mullioned windows still being a feature with useful storage cupboard.
MASTER BEDROOM TO REAR 4.11m x 4.00m (13'6" x 13'1")
Opening to 5.93 with double glassed mullioned windows being triple glazed, double panel radiator.
WALKING DRESSING /WARDROBE 2.44m x 1.98m (8'0" x 6'6")
With built-in mirrored wardrobes, double glazed window, single panel radiator.
EN SUITE SHOWER ROOM
Furnished with modern white suite with wash hand basin and low flush wc, set in back to wall furniture, walk in shower cubicle with body shower, tiled walls, dual aspect double glazed window, chrome heated towel rail. On access to the bedroom there is a walk-in dressing room, measuring 2.0 x 2.46 with built-in mirrored wardrobes, double glazed window, single panel radiator.
BEDROOM TO SIDE 4.85m x 2.50m (15'11" x 8'2")
With feature circular double glazed window, double panel radiator.
BEDROOM TO FRONT 3.80m x 3.33m (12'6" x 10'11")
With double glazed window, double panel radiator.
COMBINED BATHROOM
Furnished with modern white suite with wash hand basin set in back to wall furniture and vanity unit, low flush wc, corner bath with Mira electric shower over, tiling, double glazed window, chrome heated towel rail.
BEDROOM TO REAR 3.53m x 2.50m (11'7" x 8'2")
With dual aspect double glazed windows, double panel radiator.
BEDROOM TO FRONT 3.43m x 2.41m (11'3" x 7'11")
With double glazed windows to both front and rear, built in under stairs storage cupboard, double panel radiator.
STAIRS LEADS TO
SECOND FLOOR OFFICE/BEDFROOM SIX 3.43m x 3.38m (11'3" x 11'1")
Incorporating stairwell.With feature open staircase, dual aspect double glazed circular windows, double panel radiator.
OUTSIDE
The property occupies the a generous corner position with block paved driveway provides ample off street parking leading to attached double garage with up and over automated doors 5.66 x 5.2, opening to 5.6, with power and light laid on. Neat lawned garden areas to the front with mature trees and shrubs. To the rear, extensive mainly laid to lawn garden retaining a high degree of privacy with mature trees and shrubs, flowering borders, paved patio area.
Request a viewing
Processing Request...
