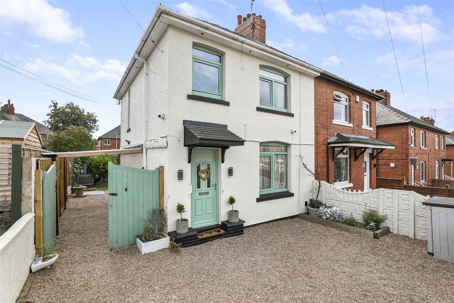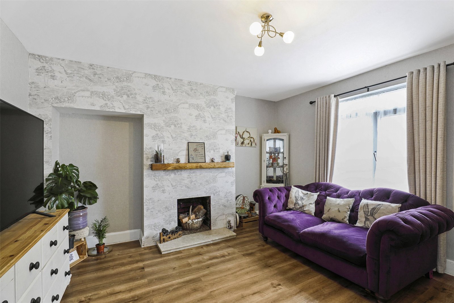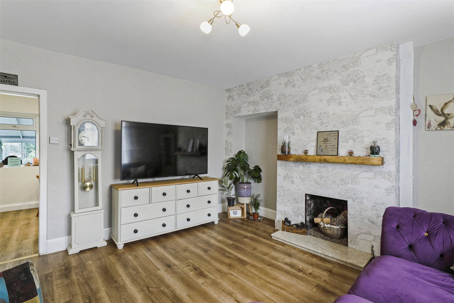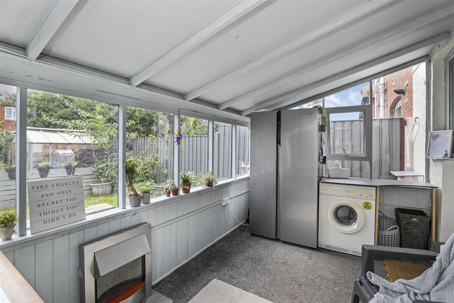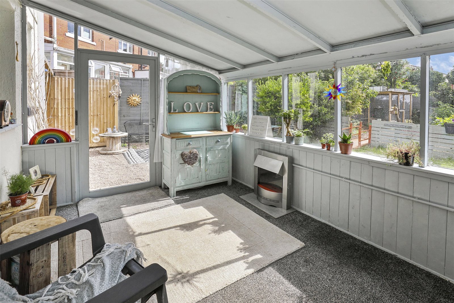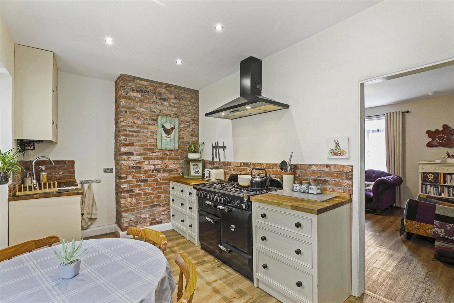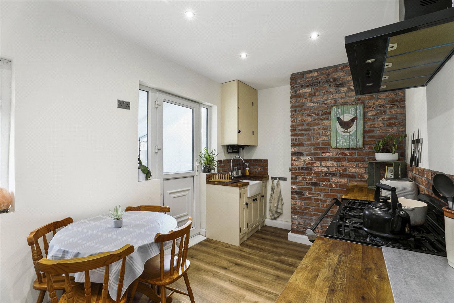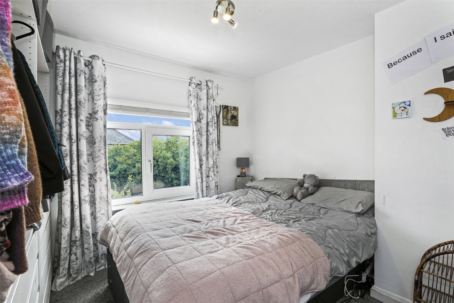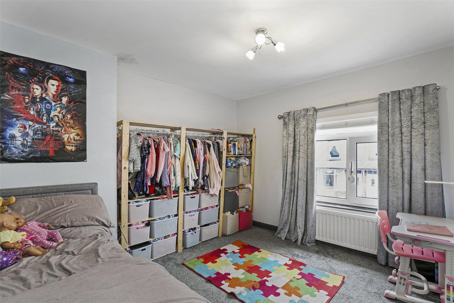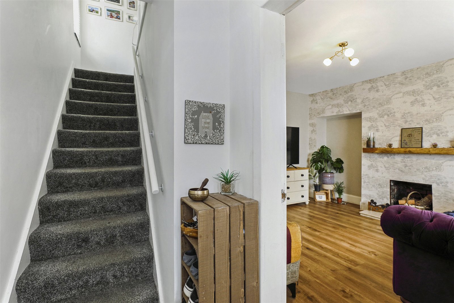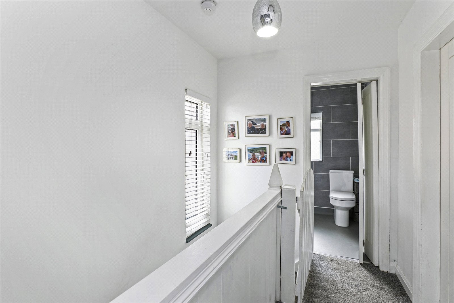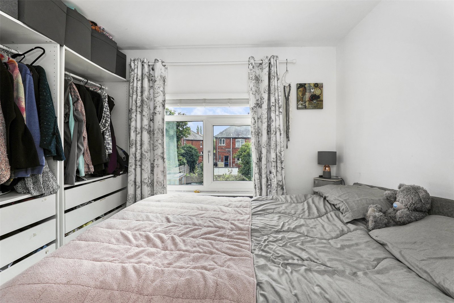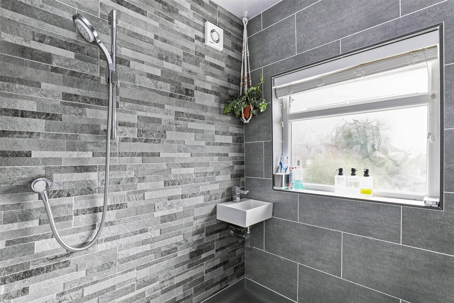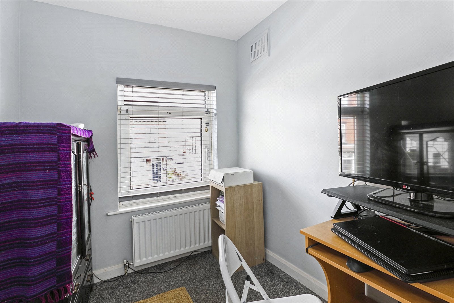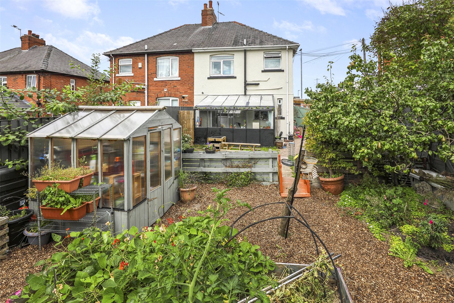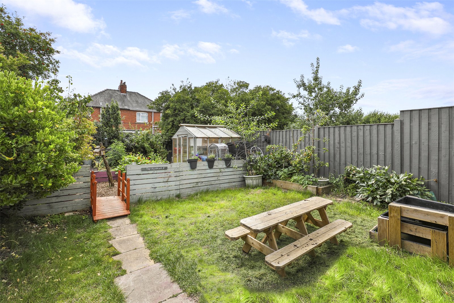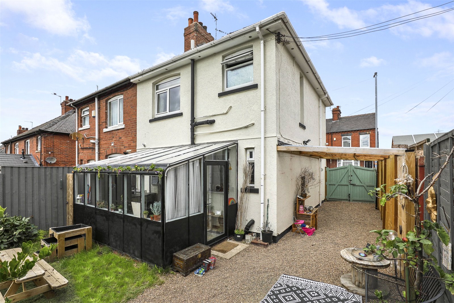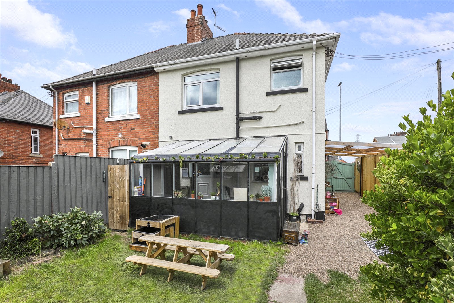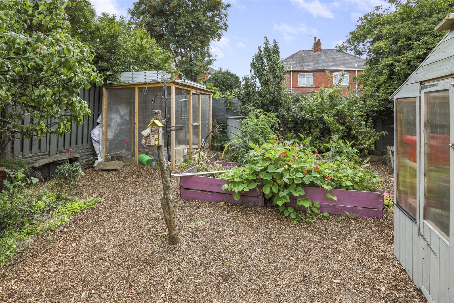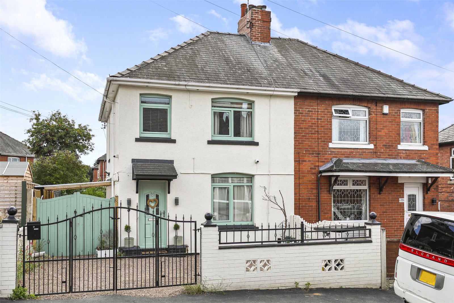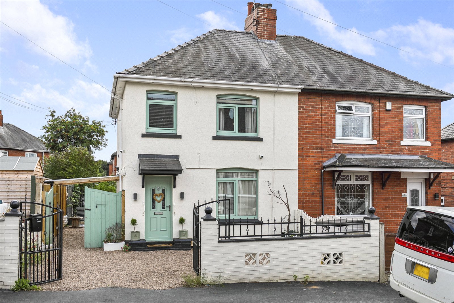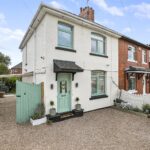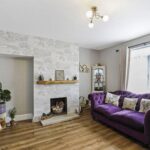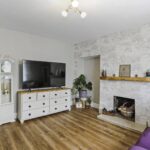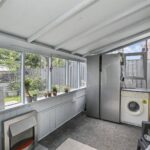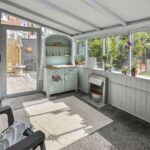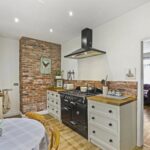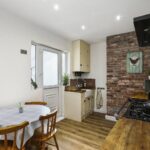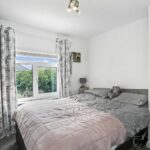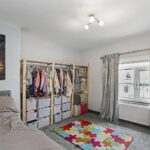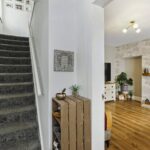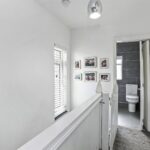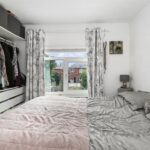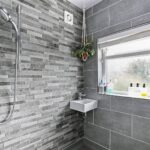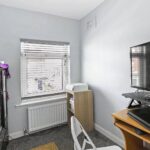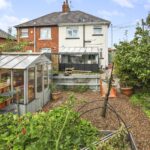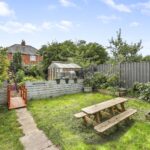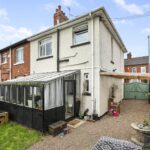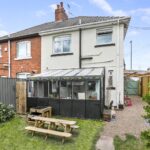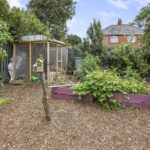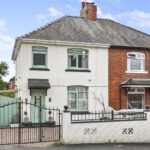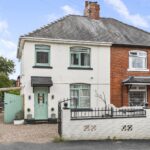Property Features
- Mature Semi Detached House
- Three Bedrooms
- Well Equipped Kitchen and Shower Room
- Generous Rear Garden
- Allotment
- Ample off Street Parking to the Front and Side
- Convenient Village Location
- Viewing Essential
- Council Tax Band A
Property Details
Holroyd Miller have pleasure in offering for sale this spacious and well proportioned three bedroom semi detached house situated in the heart of Outwood within walking distance of its excellent range of amenities including shops. No Chain.
Holroyd Miller have pleasure in offering for sale this spacious and well-proportioned three bedroom semi-detached house situated in the heart of Outwood within walking distance of its excellent range of amenities including shops, mini supermarket, local train station and schools, offering excellent accommodation including gas fired central heating, PVCu double glazing and comprising entrance hall, spacious living room, well equipped breakfast kitchen with feature Range oven, oak worktops, feature brick work, ground floor cloakroom/wc, conservatory extension overlooking the rear garden. To the first floor, combined modern wet room with Raindance shower head, three good sized bedrooms, access to fully boarded loft providing excellent storage. Outside, the property is set well back from road with gravelled driveway to the front and side providing ample off street parking with car port. To the rear, generous mainly laid to lawn garden with access to its own allotment plot being well stocked with fresh vegetables, with greenhouse, being enclosed and retaining a high degree of privacy with fruit trees. A truly enviable home, only an internal inspection can fully reveal all that is on offer. Offered with No Chain, viewing essential.
Entrance Hall
With double glazed entrance door, central heating radiator.
Living Room 4.27m x 4.24m (14'0" x 13'11")
Having laminate wood flooring, double glazed window, central heating radiator.
Breakfast Kitchen 4.32m x 2.61m (14'2" x 8'7")
Superbly appointed with a matching range of cream fronted wall and base units, contrasting solid oak work tops, feature Belfast sink with mixer tap unit, fitted Range oven with extractor hood over, plumbing for automatic washing machine, central heating boiler, laminate wood flooring, double glazed window and rear entrance door.
Cloakroom
Having wash hand basin, low flush w/c, double glazed window, chrome heated towel rail.
Conservatory 3.62m x 2.43m (11'11" x 8')
Being single glazed with door leading onto the rear garden, plumbing for automatic washing machine, which could be used as a Utility room.
Stairs lead to First Floor Landing
With double glazed window, access via loft ladder to boarded loft providing ample storage.
Combined Wet Room
Furnished with modern contemporary style suite with wash hand basin, low flush w/c, walk-in shower with Raindance shower head and shower attachment, fully tiled, double glazed window.
Bedroom to Rear 3.24m x 3.16m (10'8" x 10'4")
With double glazed window, single panel radiator.
Bedroom to Front 3.63m x 3.20m (11'11" x 10'6")
With double glazed window, single panel radiator.
Bedroom to Front 2.35m x 2.01m (7'9" x 6'7")
With double glazed window, central heating radiator.
Outside
Gravelled garden area to the front provides off street parking and further double opening gates lead to gravelled driveway to the side with carport area providing off street parking or further, to the rear, enclosed garden with mainly laid to lawn garden. The second part of the garden is currently used as an allotment with an array of mature fruit trees, well stocked vegetable garden with Greenhouse and retaining a high degree of privacy.
Request a viewing
Processing Request...
