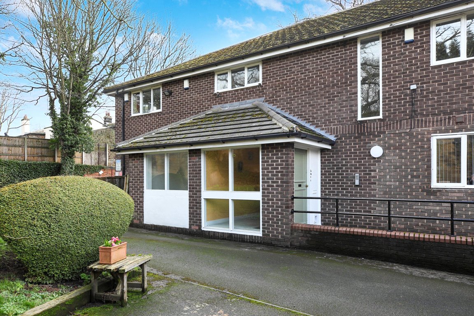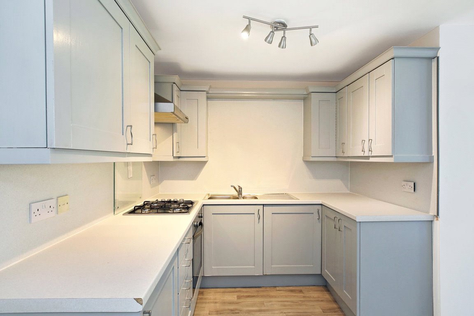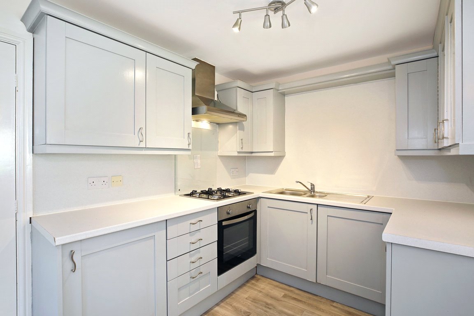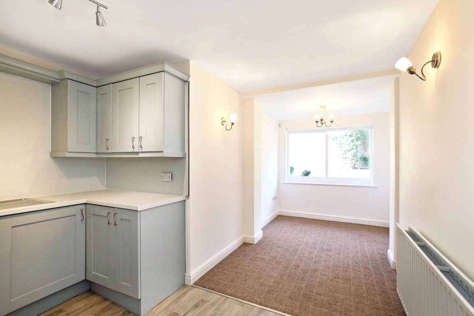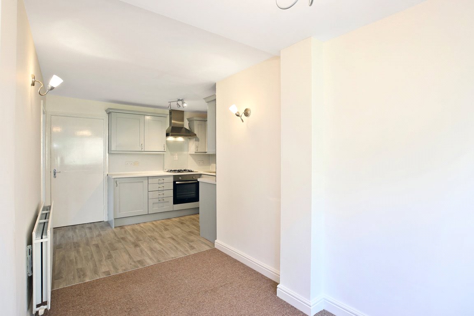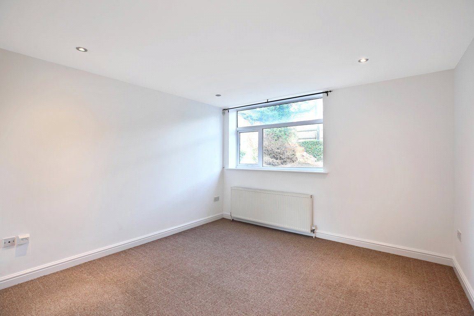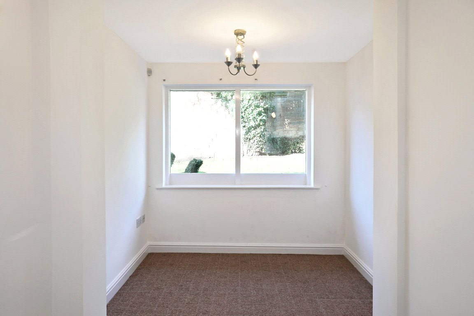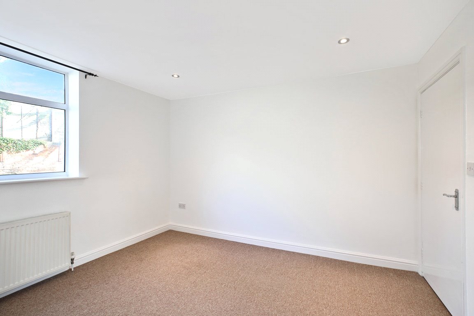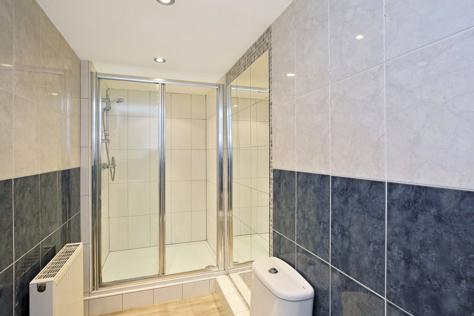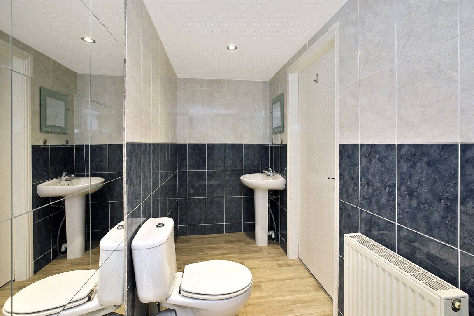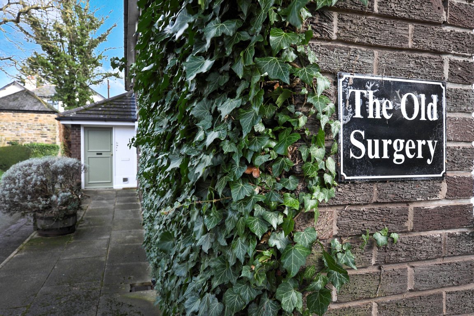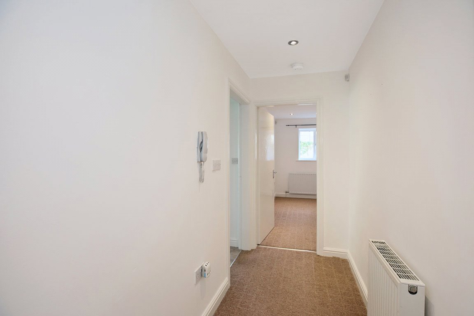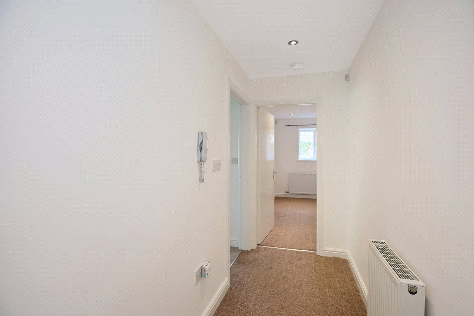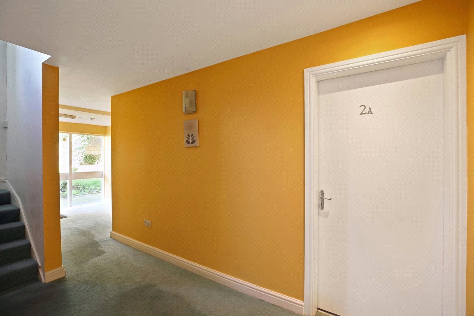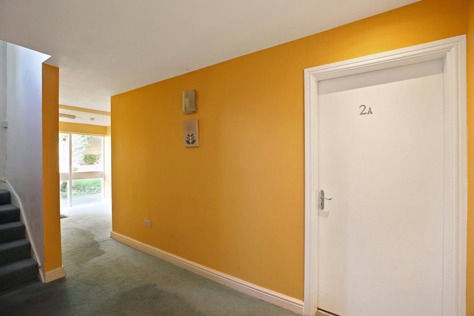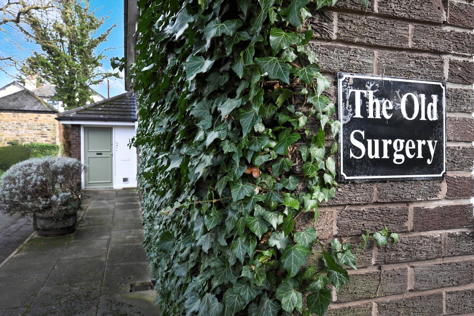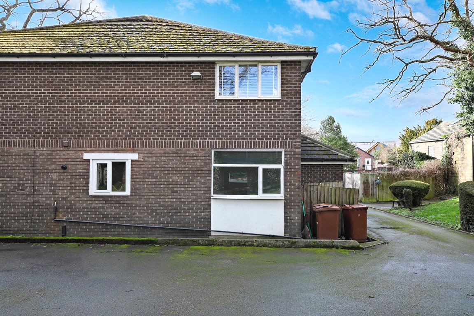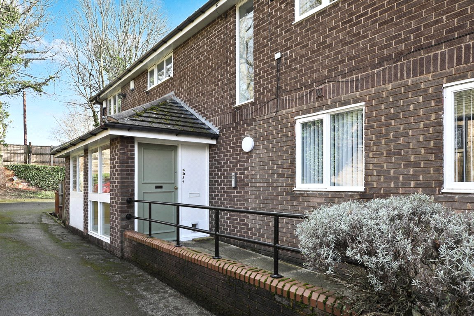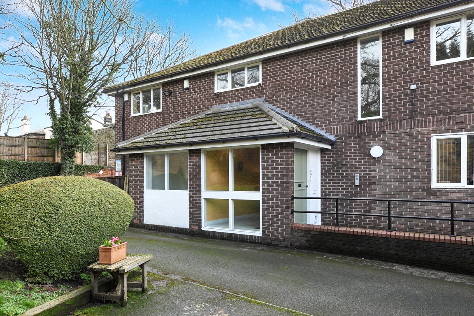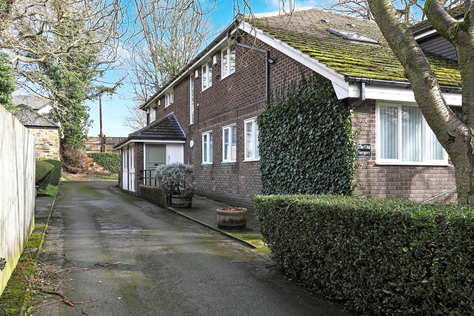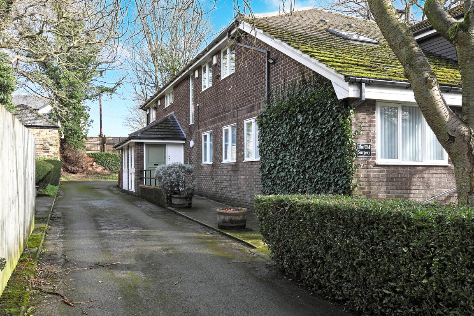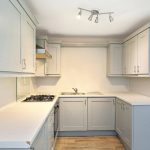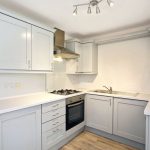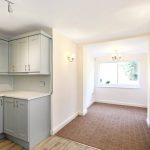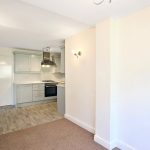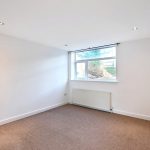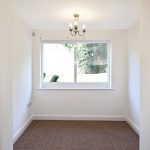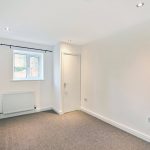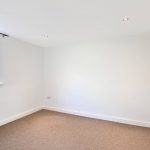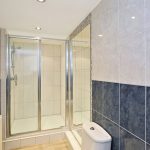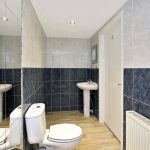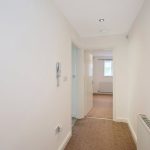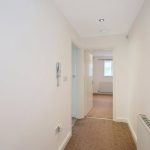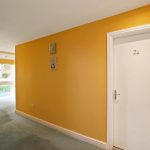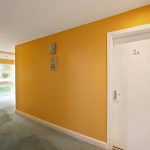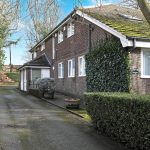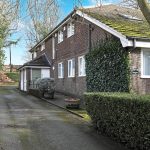Property Features
- No Chain
- Quiet Village Location
- One Bedroom Apartment Conversion
- Easy Access to the Motorway Links
- Off Street Parking
- Gas Combination Boiler
- Double Glazing
- EPC - C75
Property Details
Holroyd Miller have pleasure in offering for sale this ground floor one bedroom apartment conversion of a former Doctors surgery. NO CHAIN.
Holroyd Miller have pleasure in offering for sale this ground floor one bedroom apartment conversion of a former Doctors surgery, in the popular conservation area of Chapelthorpe village. The property boast generous living spaces, communal garden areas and private off street parking. The property briefly comprises; communal entrance hall leading to a spacious entrance hallway which gives access to fully tiled house bathroom with walk-in shower, double bedroom with built in storage cupboard. The hallway gives access to an open plan kitchen/dining area with a range of shaker style units and integrated appliances, private living room to the rear of the property. The property benefits from both gas central heating and double glazed windows. Offered with NO CHAIN. The property is ideal for downsizers or investors alike. Viewing is Advised.
Entrance Hallway 3.30m x 1.30m (10'10" x 4'3")
A spacious entrance hallway with intercom system, giving access to bathroom, kitchen/dining area and bedroom.
Bathroom 3.70m x 1.25m (12'2" x 4'1")
Fully tiled walls, double panel radiator, walk in shower enclosure, basin and pedestal with mixer, low flush w/c.
Bedroom 3.59m x 2.80m (11'9" x 9'2")
Recently carpeted, single panel radiator, cupboard containing combination boiler, double glazed window.
Living Room 3.60m x 3.60m (11'10" x 11'10")
Recently carpeted, double panel radiator, double glazed window, downlighting to the ceiling.
Kitchen Diner 5.74m x 3.30m (18'10" x 10'10")
Featuring a range of shaker style wall and base units, integrated appliances including; fridge, washing machine, oven, gas hob, splash back, contrasting worktop, stainless steel sink with mixer tap. To the dining area, a large double glazed window gives views over the communal garden areas.
Outside
The property is surrounded by a communal garden area which features lawn area as well as mature shrubbery and planting. Private parking for Residents.
Request a viewing
Processing Request...
