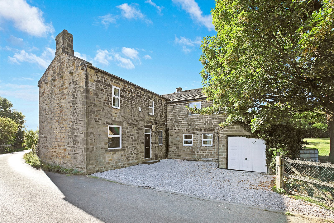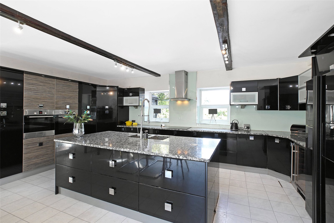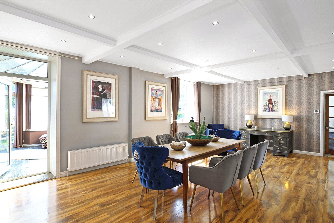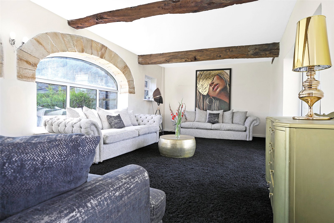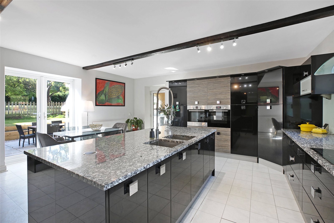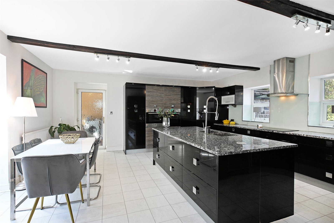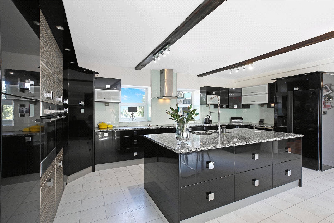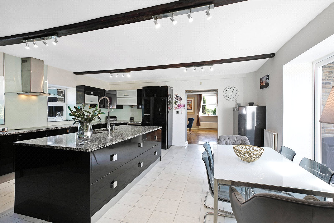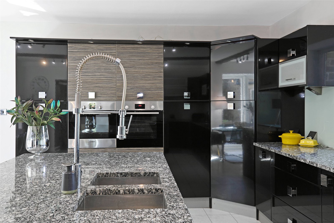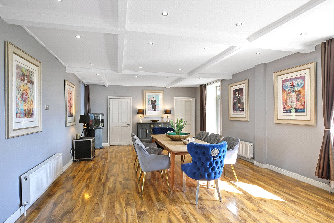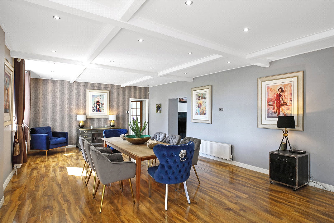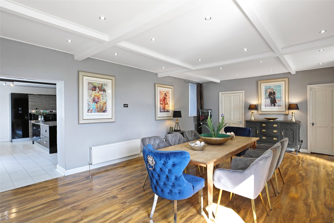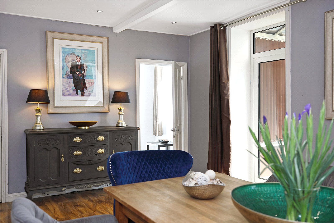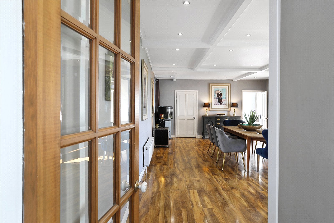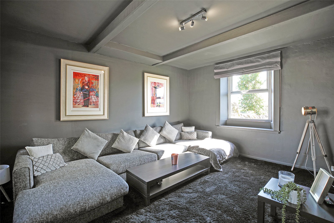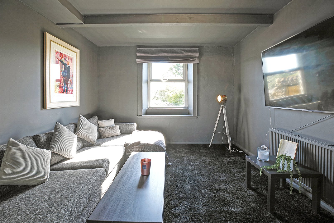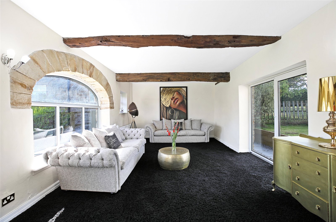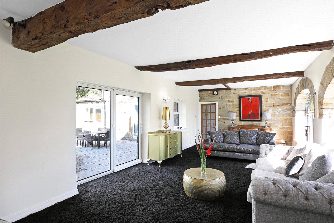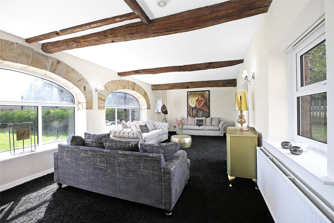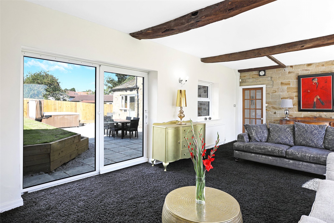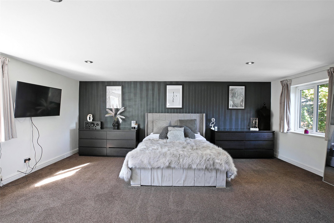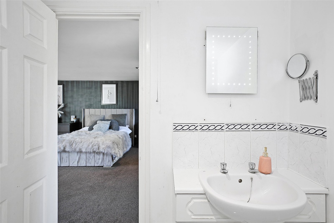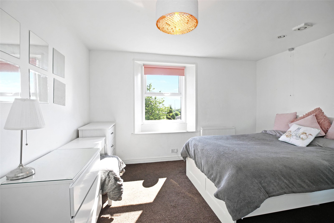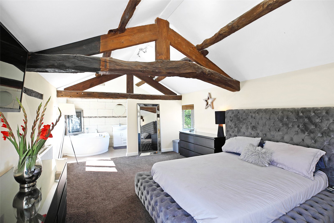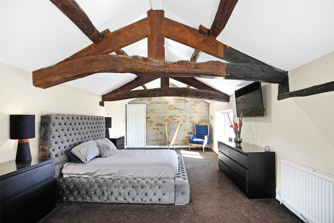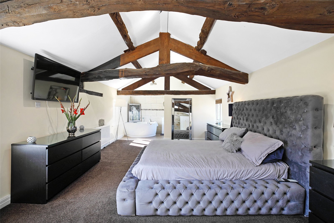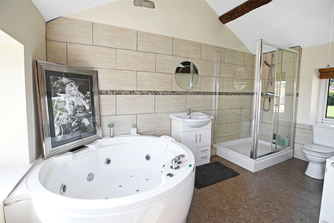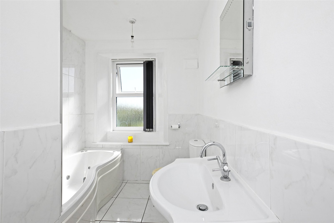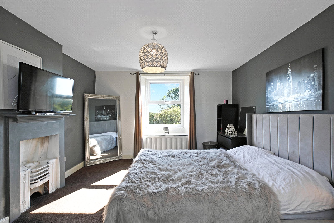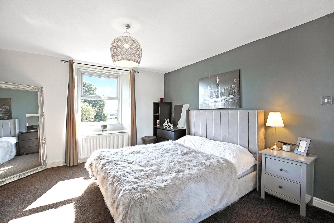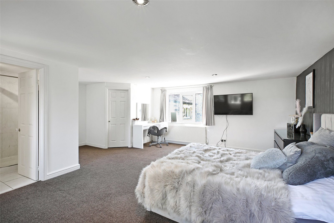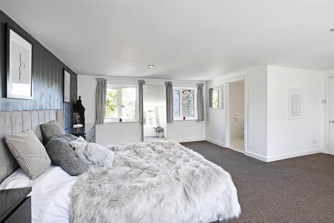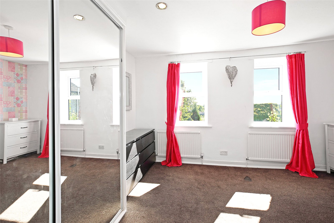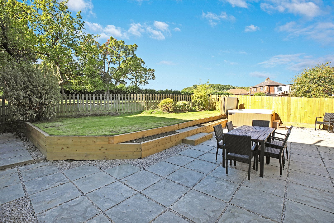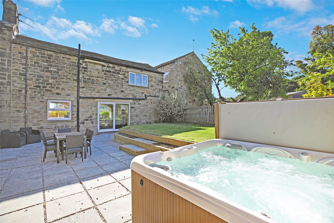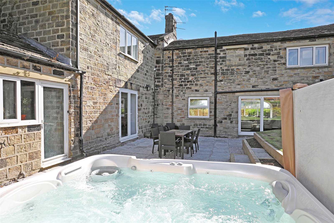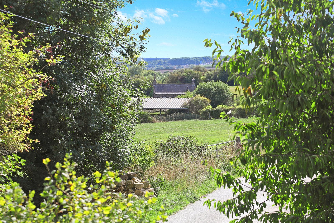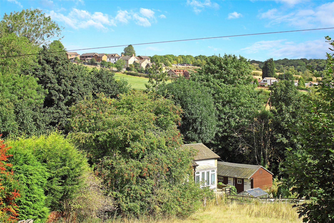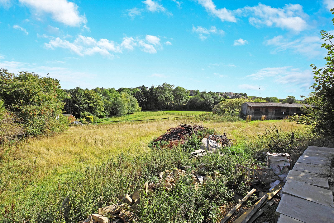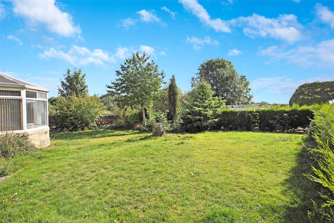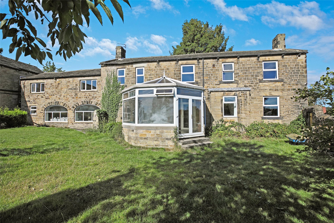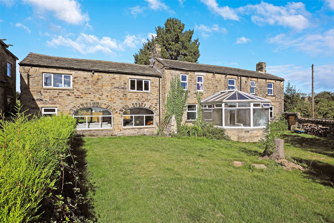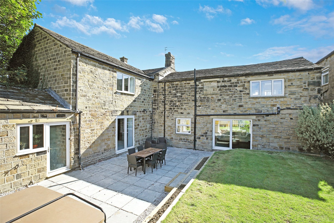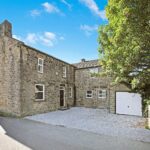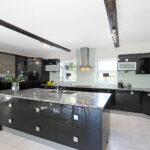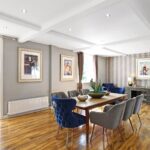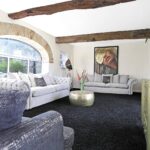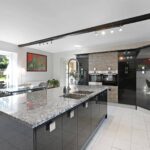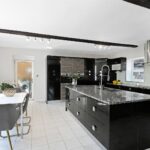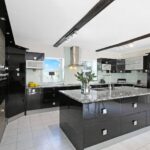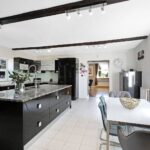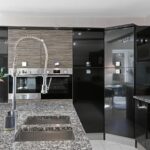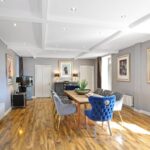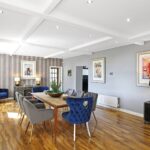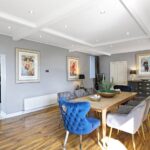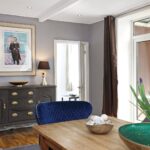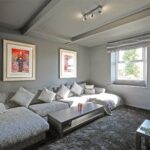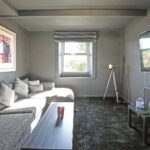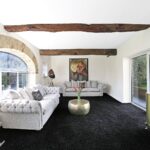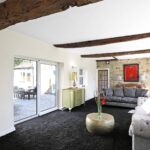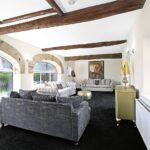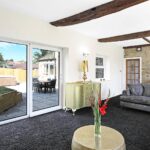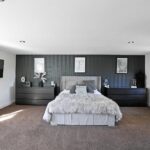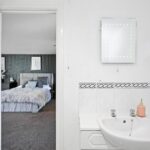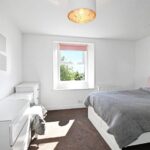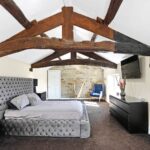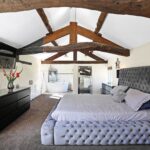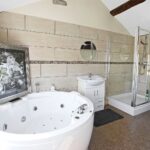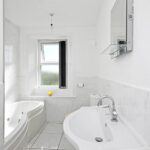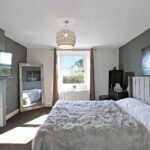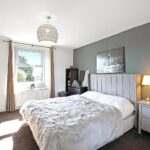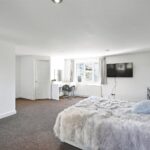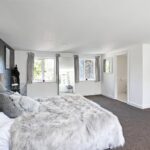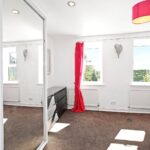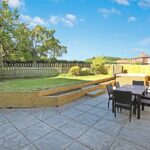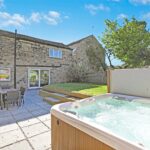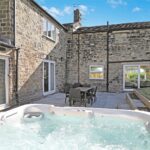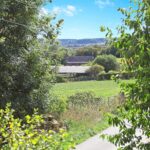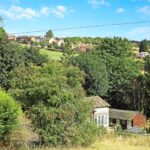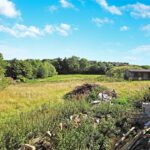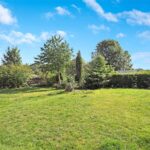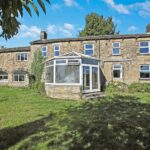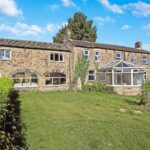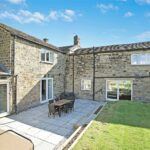Property Features
- Superb Detached Farmhouse
- Adjacent Paddock and Stable Block
- Three Reception Rooms
- Five Bedrooms
- Three Bathrooms
- Gardens
- Convenient Location
- Viewing Essential
- Council Tax Band D
Property Details
Holroyd Miller have pleasure in offering for sale this substantial stone built detached former farmhouse, offering spacious and well-proportioned accommodation occupying a pleasant backwater position off Heybeck Lane.
Holroyd Miller have pleasure in offering for sale this substantial stone built detached former farmhouse, offering spacious and well-proportioned accommodation occupying a pleasant backwater position off Heybeck Lane, yet at the same time providing easy access to the motorway network for those travelling to Leeds or surrounding townships. The well-presented accommodation comprises: entrance reception hallway, cloak room w.c, television room/ snug, formal dining room with conservatory, large sitting room with feature arch windows, opened planned kitchen/diner superbly appointed with an adjacent utility room. To the first floor, five bedrooms, two en-suites and house bathroom. Generous gardens with off-street parking and adjacent paddock with stable block. Offering a unique opportunity, located conveniently for those wishing to commute throughout the region and close to local schools and amenities.Viewing Essential.
ENTRANCE HALL 2.00m x 1.80m (6'7" x 5'11")
With tiled floor, door to TV room/snug, door to lounge and door to under stairs store cupboard, door to downstairs wc. Radiator. Coving.
DOWNSTAIRS WC
With a white and chrome suite of dual flush wc, pedestal wash hand basin, tiled floor.
TV ROOM/SNUG 4.78m x 3.68m (15'8" x 12'1")
A delightful family room with two uPVC windows through by light and with double panel radiator.
FORMAL DINING ROOM 8.30m x 4.78m (27'3" x 15'8")
With laminate wood floor. This room is a substantial family room with two uPVC windows, radiator, access to kitchen, sitting room, conservatory and door off leading to stairs to first floor landing.
CONSERVATORY 4.11m x 3.96m (13'6" x 13')
A south westerly facing conservatory of uPVC construction on stone with power, uPVC window, double uPVC French doors leading to front garden.
LlVING ROOM 9.35m x 3.94m (30'8" x 12'11")
A delightful sitting room with two arch windows, uPVC window and tilt and slide door leading to paved patio and garden beyond, two radiators, exposed beams.
DINING KITCHEN 6.10m x 5.50m (20'0" x 18'1")
Extensively fitted with a range of gloss fronted units with display cabinets, splashbacks, with granite tops and granite island with an underset stainless steel sink with swan neck rinser mixer tap. Inset Bosch four ring ceramic induction hob with stainless steel glass canopy hood over, two Bosch multi function electric ovens, integrated automatic dishwasher, wine cooler and space for an American style fridge freezer. Please note the existing fridge freezer can be left if required. Two radiators, two uPVC windows, double uPVC French doors leading to York stone patio and uPVC door leading to utility room.
UTILITY ROOM 2.64m x 2.40m (8'8" x 7'10")
With plumbing for automatic washing machine, space for dryer, stainless steel sink with mixer tap and drainer, tiled splashback, door to garage, uPVC door with windows aside.
FIRST FLOOR LANDING
With radiator and uPVC window.
MASTER BEDROOM 7.26m x 3.94m (23'10" x 12'11")
Measuring 3.94 x 2.0. A delightful master bedroom with three uPVC windows, exposed beams, one wall exposed stone work. Radiator.
EN SUITE AREA
Walk in shower enclosure with thermostatic mixer shower, vanity wash hand basin of mono block mixer and cupboards below. Whirlpool spa bath with rinser shower and dual flush wc, tiled splashbacks, uPVC window and radiator.
BEDROOM 6.25m x 5.82m (20'6" x 19'1")
Please note the measurement includes an en suite shower room and a walk-in wardrobe. There are three uPVC windows to this bedroom and radiator.
EN SUITE SHOWER ROOM 2.40m x 1.88m (7'10" x 6'2")
With a white and chrome suite shower enclosure, thermostatic mixer shower, vanity wash hand basin and cupboard below, low flush wc, radiator, tiled floor and tiled splashbacks.
BEDROOM 4.27m x 3.58m (14'0" x 11'9")
A good size double bedroom with two uPVC windows, radiator and wardrobes which are included in the measurement and an ornate fireplace.
BEDROOM 4.10m x 3.63m (13'5" x 11'11")
With radiator, uPVC window and double doors off landing.
BEDROOM 4.72m x 3.73m (15'6" x 12'3")
Through by light. A delightful double bedroom with radiator, ornate fireplace.
HOUSE BATHROOM 3.66m x 1.98m (12'0" x 6'6")
With a white and chrome suite of side fill spa bath with thermostatic mixer shower over and shower screen, dual flush wc, vanity wash hand basin with cupboards below, uPVC window, half tiled walls, but fully tiled by shower over bath, tiled floor, chrome centrally heated towel rail, uPVC window.
OUTSIDE
When approaching Heyback Hall, there is a driveway with multi car parking leading to an attached garage with remote electric up and over door with access from the garage into the property. Off the dining kitchen, there is a good sized patio area with lawn beyond and in front of Heybeck Hall, a garden set mainly to lawn. Opposite Heybeck Hall, is a stable block and paddock and a copy of a deed plan is available for inspection within our office, showing the curtilage of the property. (Hot Tub can be purchased under separate negotiation is required)
Request a viewing
Processing Request...
