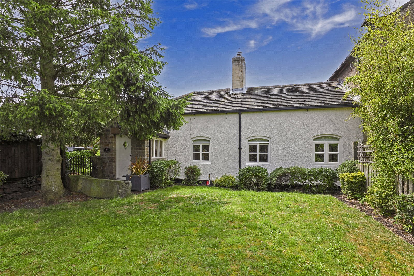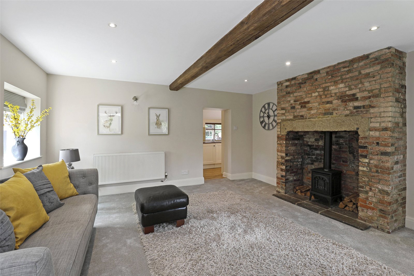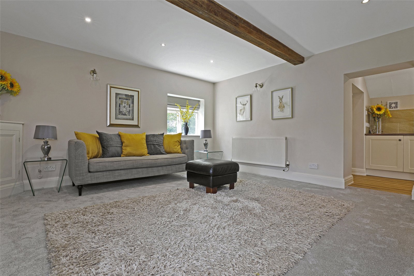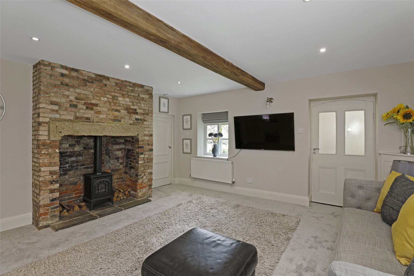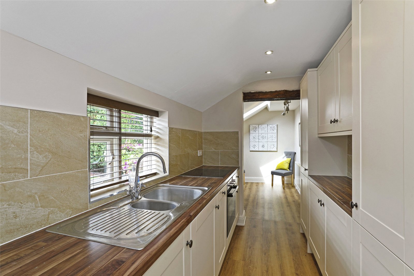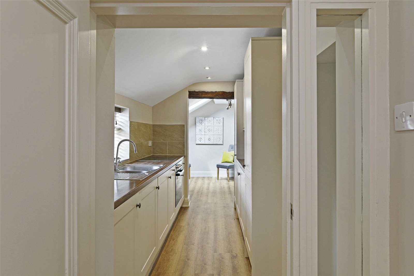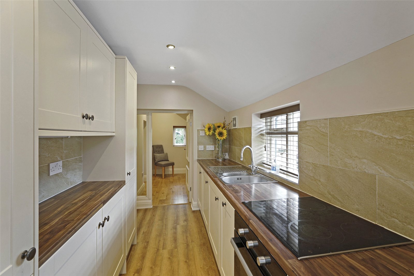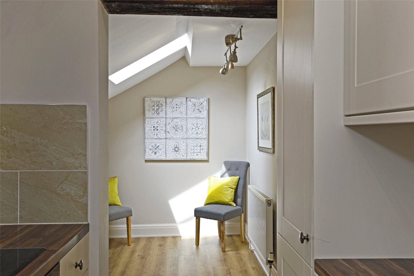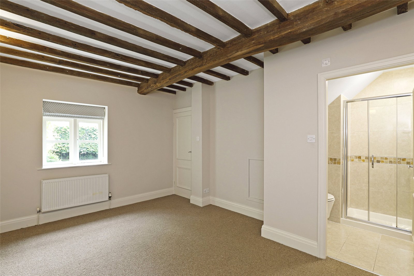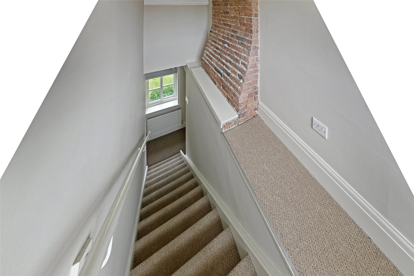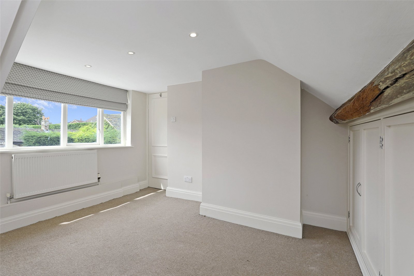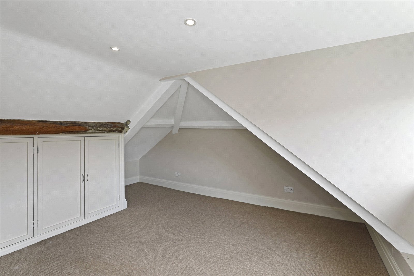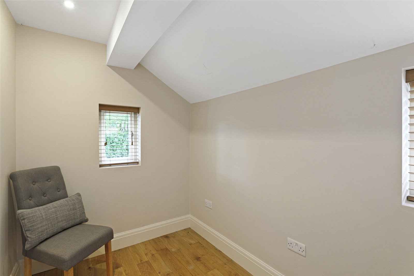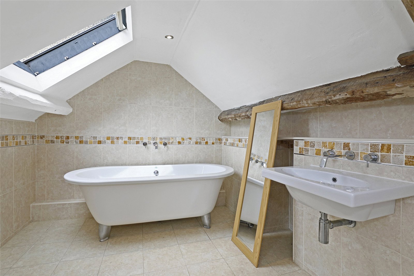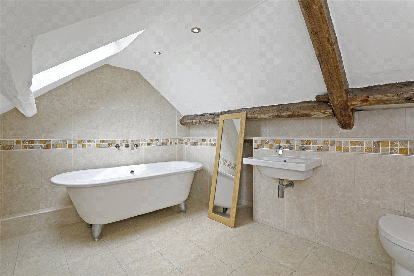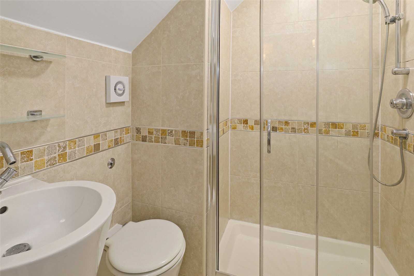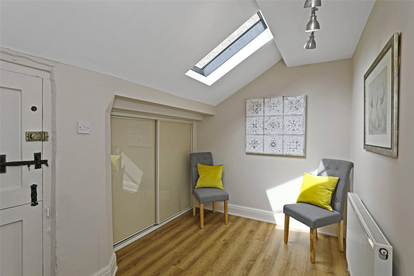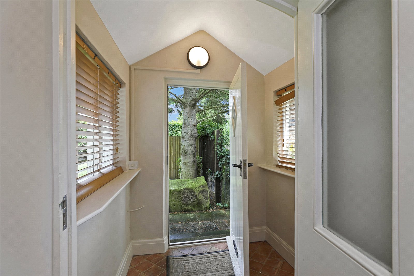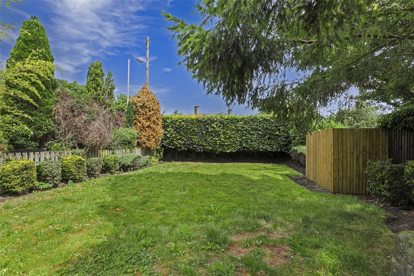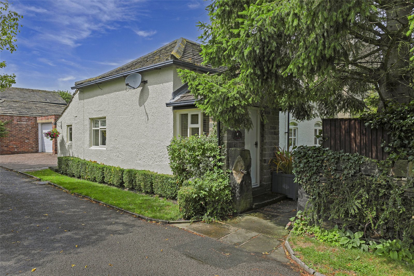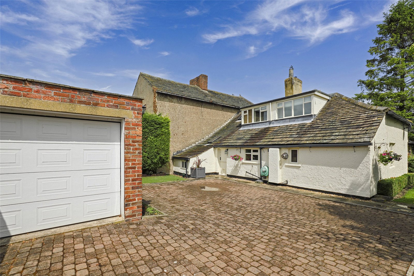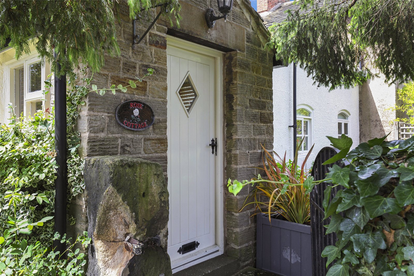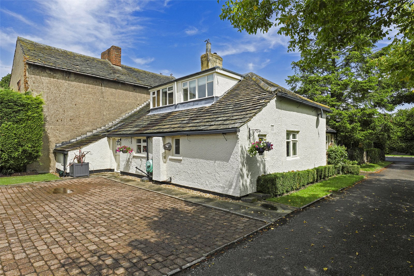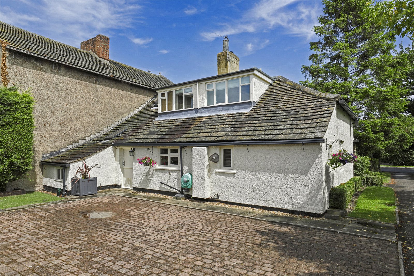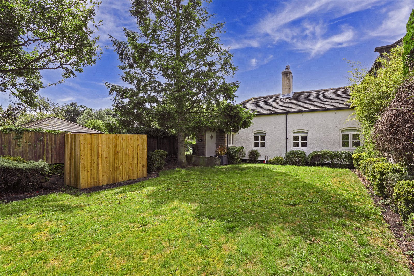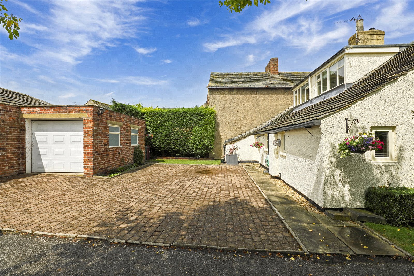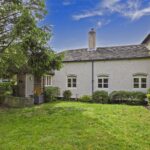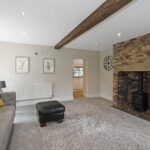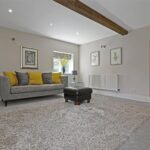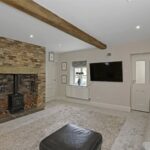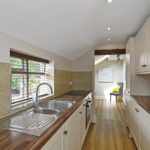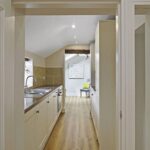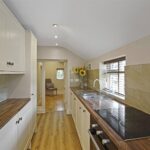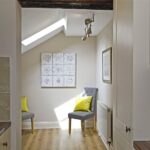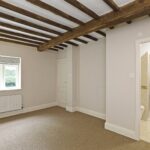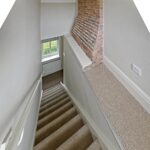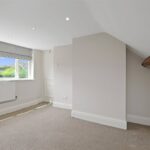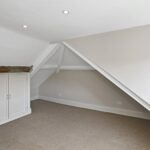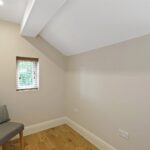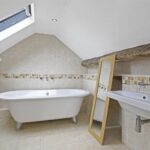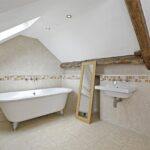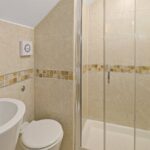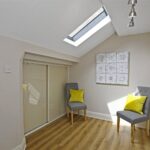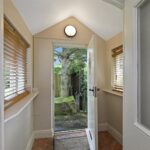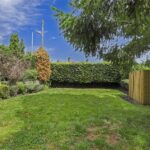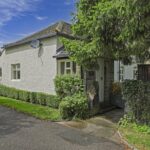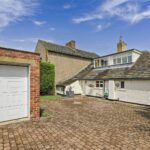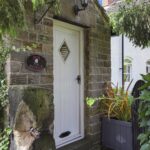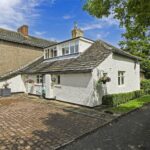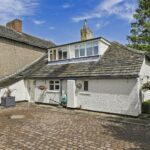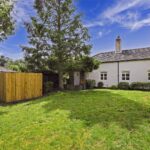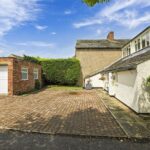Property Features
- Character Cottage
- Two Bedrooms
- Two Bathrooms
- Lounge
- Kitchen
- Dining Hall
- Study
- Grade 2 listed
- Council Tax Band D
Property Details
Holroyd Miller have pleasure in offering for sale this delightful and deceptively spacious Grade 2 listed end cottage property occupying a pleasant position within the heart of the sought after village of Bretton betwixt Wakefield, Huddersfield and Barnsley.
Holroyd Miller have pleasure in offering for sale this delightful and deceptively spacious end cottage property occupying a pleasant position within the heart of the sought after village of Bretton betwixt Wakefield, Huddersfield and Barnsley and close to Yorkshire Sculpture Park and numerous walks around the adjacent countryside. The unusual accommodation provides lots of character with exposed brick work and beamed ceilings. Having LPG central heating and comprising outer entrance porch leading to spacious living room with exposed beams, feature fire place with gas stove, well appointed kitchen with adjacent breakfast room, utility area, separate study, ground floor master bedroom with ensuite shower room. To the first floor, stunning house bathroom with feature free standing bath, second bedroom with built in storage. Outside, private garden area to the front being mainly laid to lawn, block paved driveway to the rear provides ample off street parking with detached garage. A truly unique property in a sought after locatio, with easy access to the motorway network via J38/M1, ideal for those travelling to either Leeds or Sheffield. Offered with No Chain, Viewing Essential.
Entrance Porch
With window, tiled floor, leading to...
Living Room 4.78m x 4.44m (15'8" x 14'7")
With dual aspect windows, four wall light points, exposed brick chimney breast with stone hearth with flame effect log burner, exposed beam work, downlighting to the ceiling, two central heating radiators.
Office 2.96m x 1.84m (9'9" x 6'0")
With central heating boiler, oak flooring.
Kitchen 3.28m x 1.84m (10'9" x 6'0")
Fitted with a matching range of cream shaker style fronted wall and base units, contrasting work top areas, stainless steel sink unit, single drainer with mixer tap unit, halogen hob, fitted oven, integrated fridge, freezer and dishwasher, tiling between the worktops and wall units, tiled floor, downlighting to the ceiling.
Dining Room 2.32m x 2.29m (7'7" x 7'6")
Opening from the kitchen with stable style rear entrance door, tiled floor, double glazed skylight window, central heating radiator, sliding doors provide access to...
Utility Area
With plumbing for automatic washing machine.
Inner Hallway
Leading from the Living Room with double glazed window, central heating radiator, staircase to first floor.
Master Bedroom 4.49m x 3.40m (14'9" x 11'2")
With exposed beamed ceiling, three wall light points, double glazed window, central heating radiator.
En Suite Shower Room
Furnished with modern contemporary style suite with wash hand basin, low flush w/c, shower cubicle, tiling, chrome heated towel rail.
Stairs lead to...
First Floor Landing
House Bathroom
With feature free standing bath with wash hand basin, low flush w/c, exposed beam work, tiling, chrome heated towel rail, skylight window.
Bedroom 3.58m x 3.43m (11'9" x 11'3")
Having built in storage cupboards with hanging space making ideal wardrobes, double glazed window, central heating radiator.
Outside
Neat lawn garden area to the front with matue beech hedging providing a high degree privacy, shared driveway leads to rear attractive block paved driveway providing off street parking and leading to detached brick built single car garage.Please note the property has LPG gas fired central heating.
Request a viewing
Processing Request...
