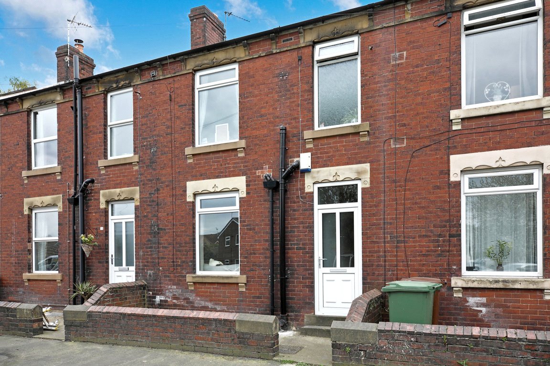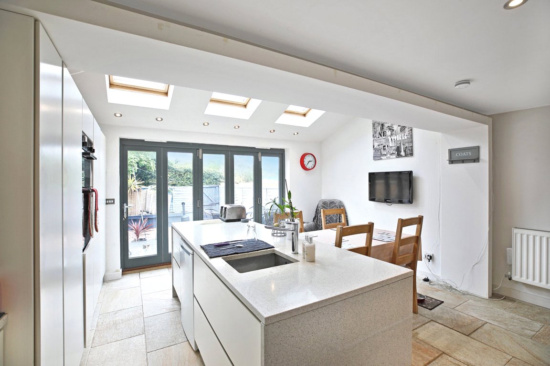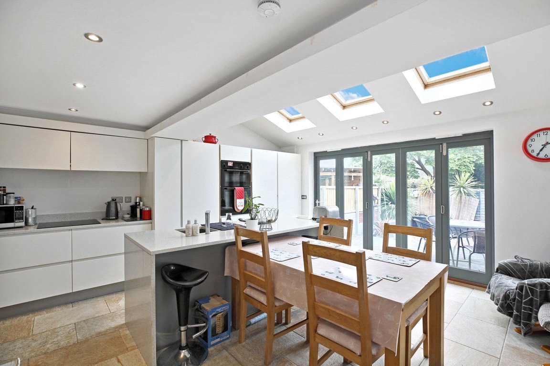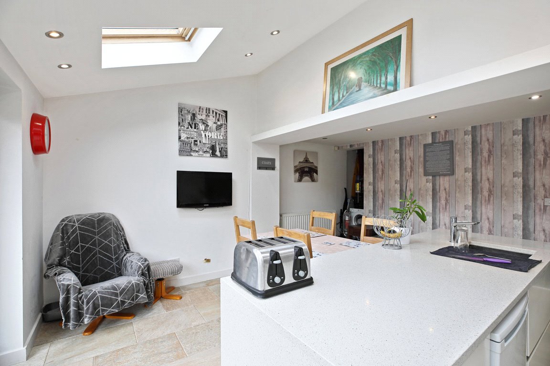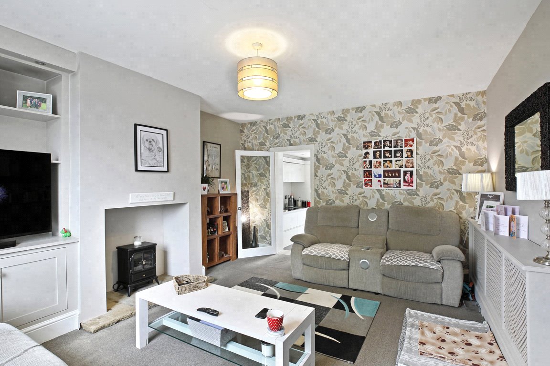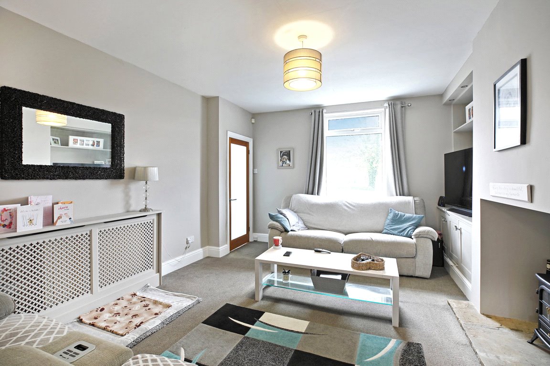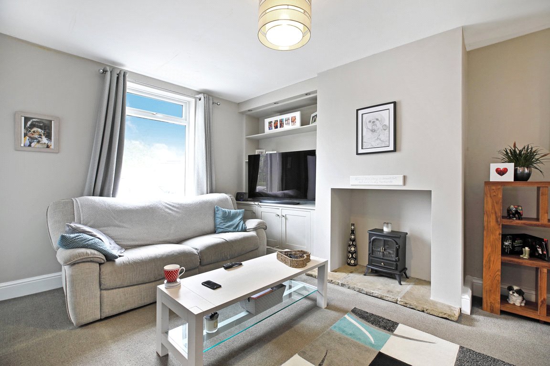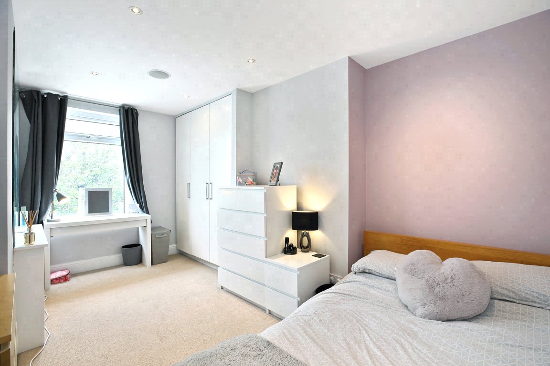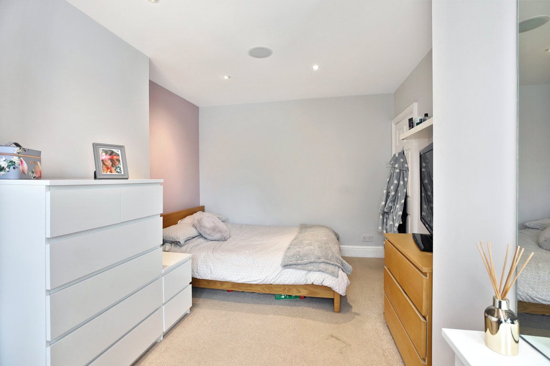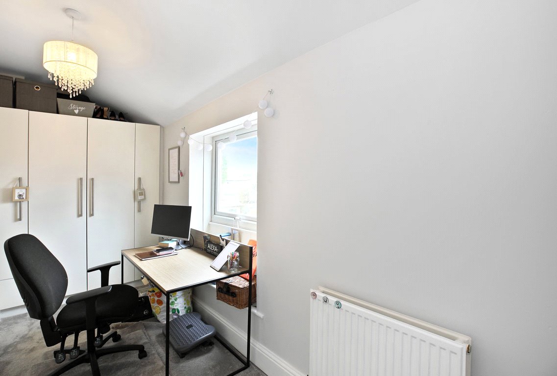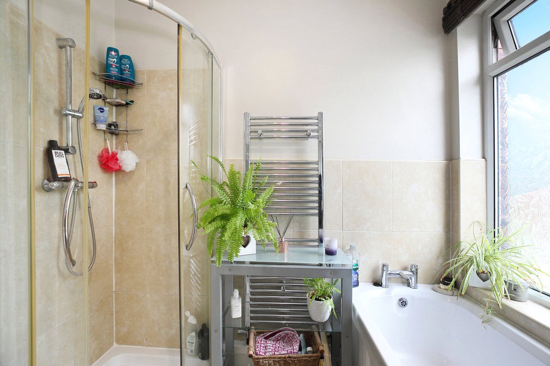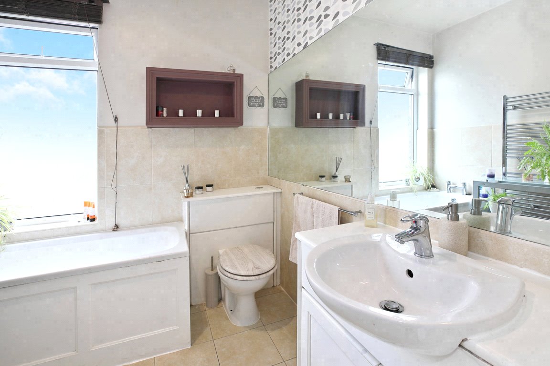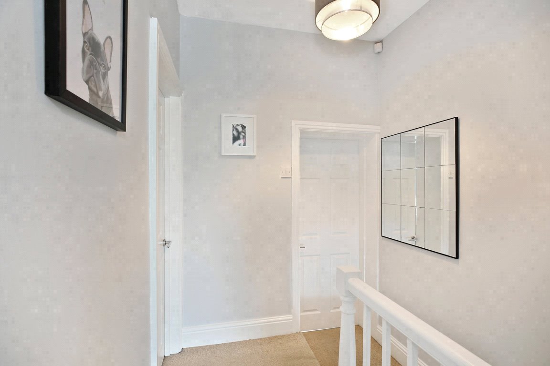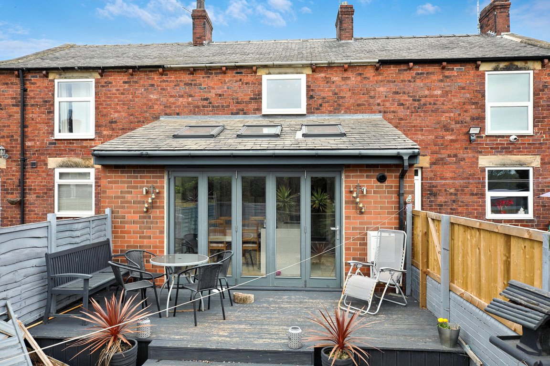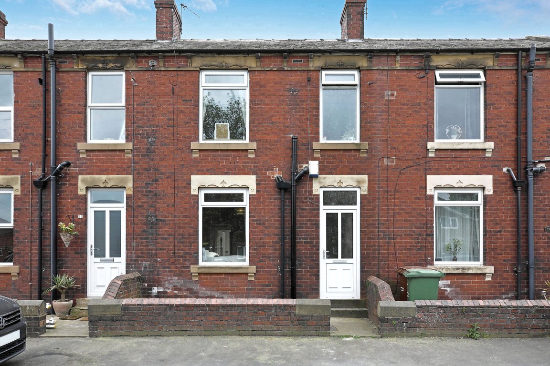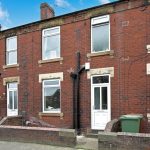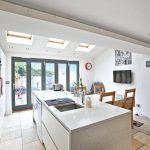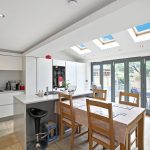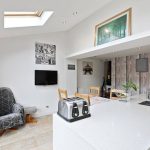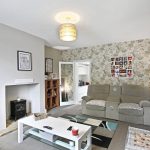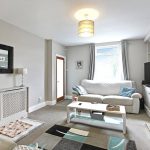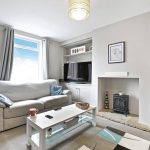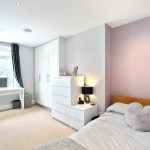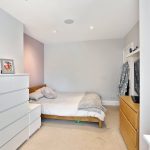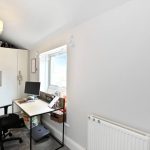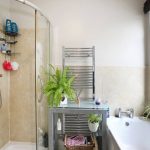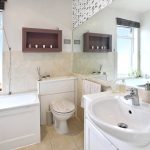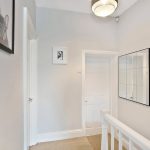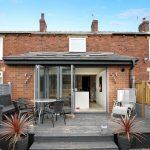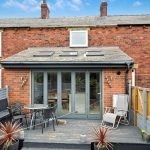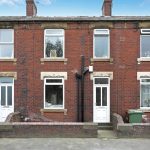Property Features
- Attractive Extented Mid Terrace House
- Two Bedrooms with Fitted Wardrobes
- Stunning Open Plan Kitchen Diner with bi-folding doors
- Breakfast Bar and Centre Island
- Low Maintenance Garden
- Stunning House Bathroom
- Viewing Essential
- EPC -
- Council Tax Band A
Property Details
Holroyd Miller have pleasure in offering for sale this extended mature mid terrace house occupying a popular and convenient location for the first time buyer. No Chain
Holroyd Miller have pleasure in offering for sale this well presented extended mature mid terrace house occupying a popular and convenient location. Ideal for the first time buyer with gas fired central heating, UPVC double glazing, entrance lobby, living room with feature recess stone hearth, extended kitchen diner with bi-folding doors leading onto the rear garden, superbly appointed kitchen with a range of high gloss units with contrasting granite worktops and centre island, breakfast bar, built in appliances, access to useful cellar. To the first floor, two bedrooms both having fitted wardrobes, house bethroom furnished with modern white suite with separate shower. Outside, buffer garden area to the front, to the rear, gravelled decking area and gravelled low maintenance garden, on street parking, located close to Horbury and Ossett and its amenities. Offered with No Chain, Viewing Essential.
Entrance Lobby
With double glazed entrance door.
Living Room 4.92m x 4.06m (16'2" x 13'4")
Having feature recess and stone hearth, recess fitted storage cupboards and shelving, double glazed window, central heating radiator.
Kitchen Diner 4.85m x 4.74m (15'11" x 15'7")
Extended with bi-folding doors, double glazed Velux roof light makes this a light and airy room. A stunning kitchen with a matching range of high gloss white wall and base units, contrasting corian worktops with matching centre island and breakfast bar with Induction hob with extractor hood, integrated fridge and freezer, plumbing for automatic washing machine and dishwasher, double oven, central heating boiler, downlighting to the ceiling, central heating radiator, access to useful keeping cellar.
Stairs Lead to First Floor Landing
Combined Bathroom
Furnished with modern white suite comprising; wash hand basin set in vanity unit, low flush w/c, panelled bath with corner shower cubicle, tiling, double glazed window, chrome heated towel rail.
Bedroom to Front 4.94m x 3.11m (16'2" x 10'2")
Having fitted wardrobes, downlighting to the ceiling, double glazed window, central heating radiator.
Bedroom to Rear 4.41m to wardrobe fronts x 1.84m
Having fitted wardrobes, double glazed window, double panel radiator, open aspect.
Outside
Neat buffer garden area to the front, to the rear, enclosed gravelled garden area with small decking area. On street parking.
Request a viewing
Processing Request...
