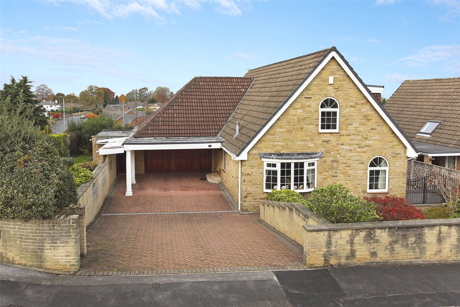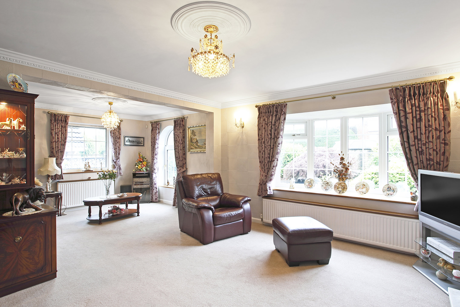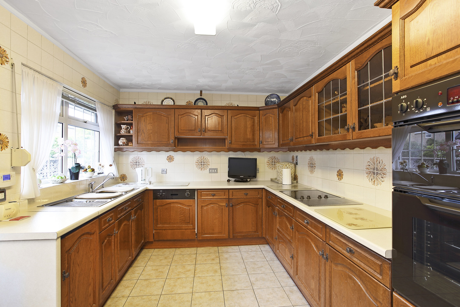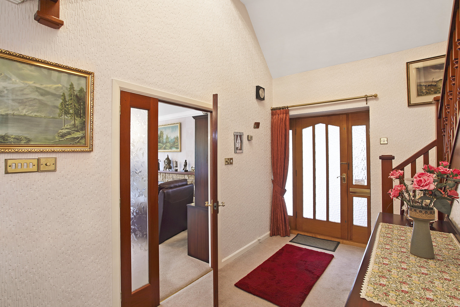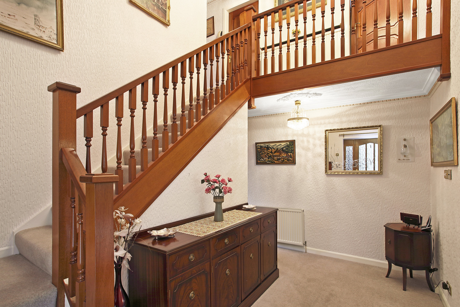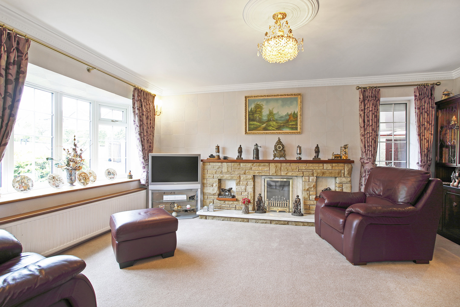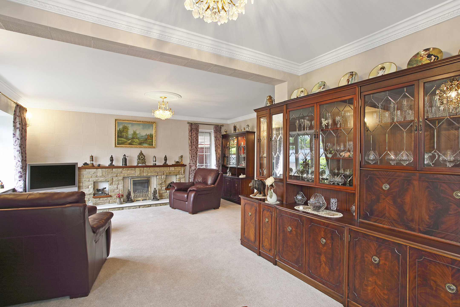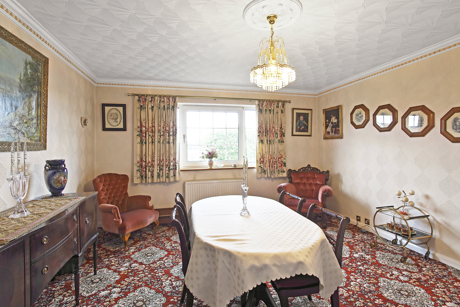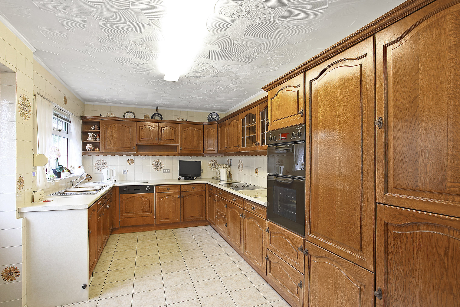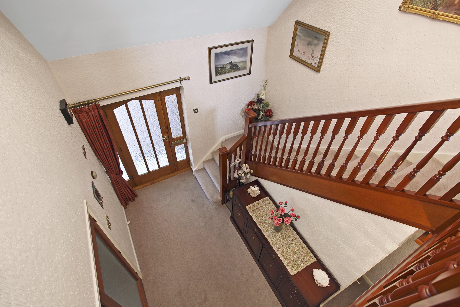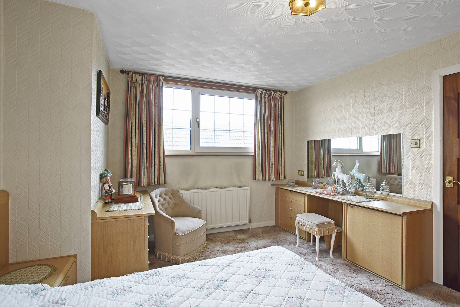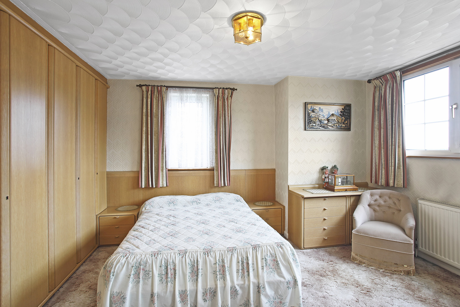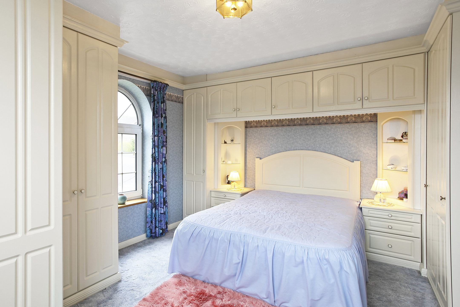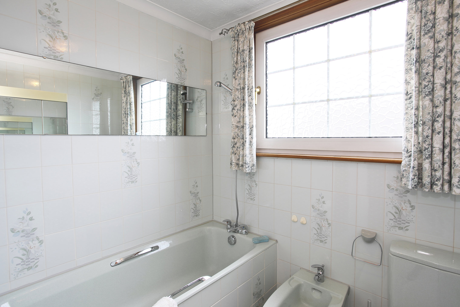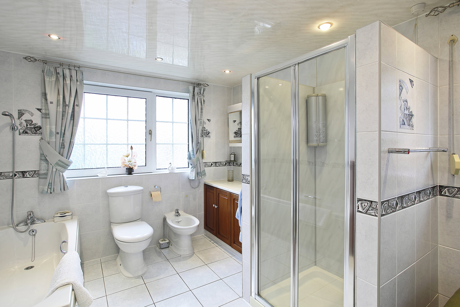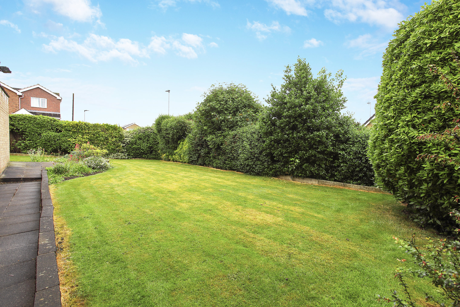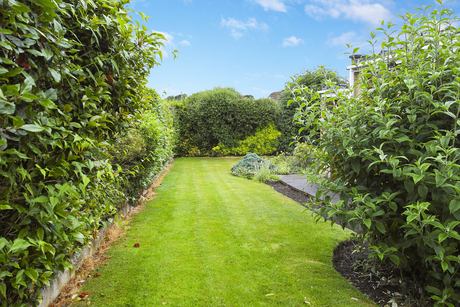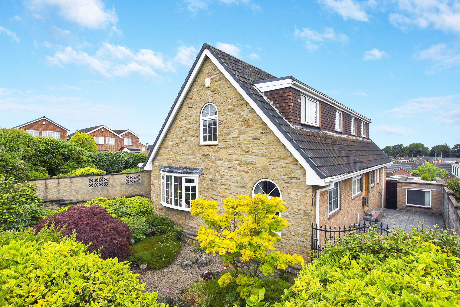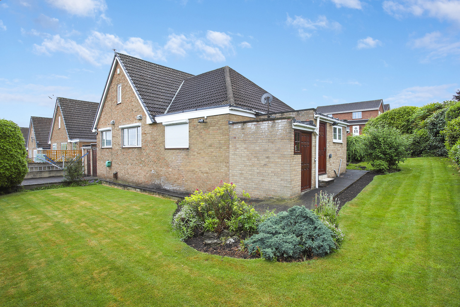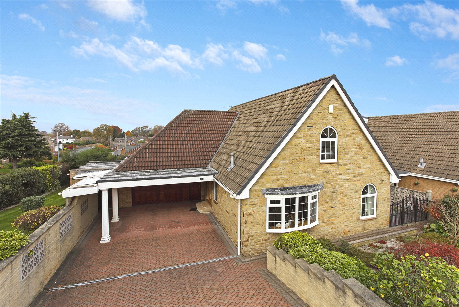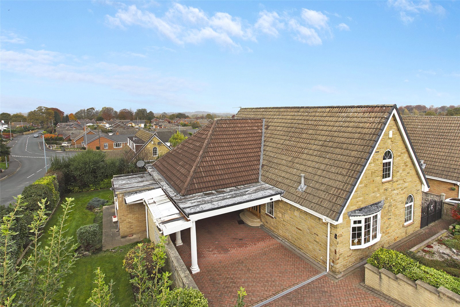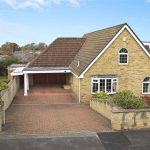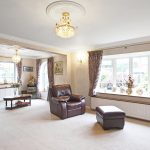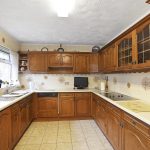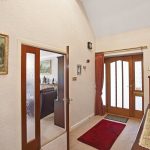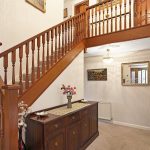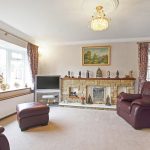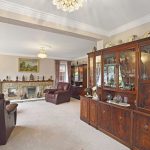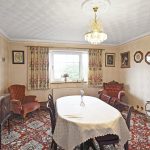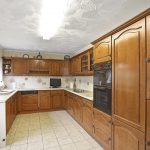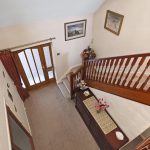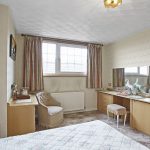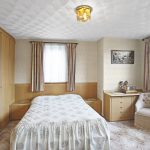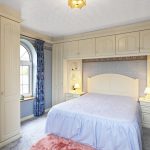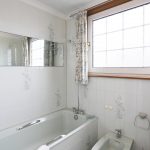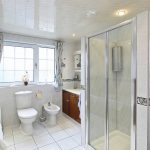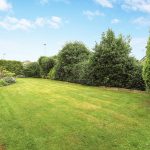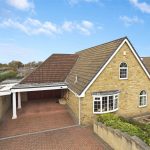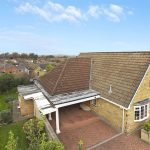Property Features
- Spacious and Well Proportioned Detached Home
- Four Bedrooms
- Two Bathrooms
- Two Reception Rooms
- Large Garage
- Utility Room
- Generous Corner Plot
- Viewing Essential
- NO CHAIN
- EPC - F35
Property Details
Holroyd Miller have pleasure in offering for sale this extremely spacious and well proportioned detached family home occupying a prominent and generous corner plot located in this ever popular and sought after location of Sandal south of Wakefield city centre. Offered with NO CHAIN.
Holroyd Miller have pleasure in offering for sale this extremely spacious and well proportioned detached family home occupying a prominent and generous corner plot located in this ever popular and sought after location of Sandal south of Wakefield city centre. Only an internal inspection can reveal all that is on offer which has gas fired central heating, UPVC double glazing and comprising; impressive side entrance reception hallway with galleried landing, stunning lounge with feature fire place opening to formal dining area, good sized breakfast kitchen with a range of dark oak units and integrated appliances, ground floor master bedroom, house bathroom with separate shower. To the first floor, galleried landing with storage, three good sized bedrooms all having fitted wardrobes, house bathroom. Outside, attractive block paved driveway provides ample off street parking and leads to car port, attached garage with power and light laid on with access to utility room, well stocked gardens to the front, side and rear making the most of the corner plot with two useful outhouses providing excellent storage. Located within this sort after position within walking distance of Wakefield Golf Club, local amenities including shops, restaurants, supermarkets and pubs, ideal for those wishing to travel further afield with easy access to the motorway network, local train station. Offered with NO CHAIN, Viewing Essential.
SIDE ENTRANCE RECEPTION HALLWAY
With double glazed entrance door and window, under stairs storage cupboard, feature mahogany open staircase with galleried landing, central heating radiator.
LIVING ROOM 5.10m x 4.22m (16'9" x 13'10")
With dual aspect double glazed windows, feature fire surround with marble inset and hearth with flame effect fitted gas fire, feature Lincrusta wallpaper to walls, double panel radiator with double opening doors leading from the hallway opening to...
FORMAL DINING ROOM 3.58m x 2.74m (11'9" x 9')
Again having double glazed dual aspect windows, double panel radiator.
BEDROOM TO REAR 4.80m x 4.17m (15'9" x 13'8")
With double glazed window, central heating radiator.
GROUND FLOOR BATHROOM
Furnished with white suite comprising; low flush w/c, wash hand basin set in vanity unit, bidet, paneled bath with shower attachment, separate shower cubicle, tiling, double glazed window, chrome heated towel rail.
BREAKFAST KITCHEN 5.80m x 2.84m (19'0" x 9'4")
Fitted with a matching range of dark oak fronted wall and base units, contrasting worktop areas, stainless steel sink unit, single drainer, built in double oven, hob with extractor hood over, integrated dishwasher, fridge and freezer, tiling between the worktops and wall units, tiled floor, central heating boiler, two double glazed windows, rear entrance door.
STAIRS LEAD TO...
FIRST FLOOR LANDING
With galleried landing overlooking the entrance hall with balustrade, built in storage cupboard with access to further eaves storage area, airing/cylinder cupboard.
BEDROOM TO FRONT 4.50m x 3.60m (14'9" x 11'10")
Fitted with a comprehensive range of built in furniture including fitted wardrobes, overhead cupboards, bedside cabinets, two double glazed windows, dressing table and drawers, central heating radiator.
BEDROOM 2.51m x 2.00m (8'3" x 6'7")
Having built in wardrobes and fold down bed, double glazed window.
HOUSE BATHRROOM
Comprising; pedestal wash basin, low flush w/c, paneled bath with shower attachment, bidet, tiling, double glazed window.
BEDROOM 3.89m x 3.53m (12'9" x 11'7")
With dual aspect double glazed windows, fitted wardrobes, drawers and dressing table.
OUTSIDE
Driveway provides attractive block paved double width drive providing ample off street parking and leads to car port, attached garage (5.26m x 5.53m) with power and light laid on, being alarmed with central heating radiator, with personnel door together with double opening mahogany garage doors, access to utility room (2.30m x 3.81m) with fitted worktops, colour coordinated sink unit, plumbing for automatic washing machine, tiling, double glazed window, central heating radiator, access door to the front and the side garden with adjacent store ideal for garden tools with double glazed window, well stocked front garden with mature trees and shrubs, pathway to the side in printed concrete leads to useful brick built outside store, gateway leads to mainly laid to lawn garden again with useful garden shed, paved patio area retaining a high degree of privacy.
Request a viewing
Processing Request...
