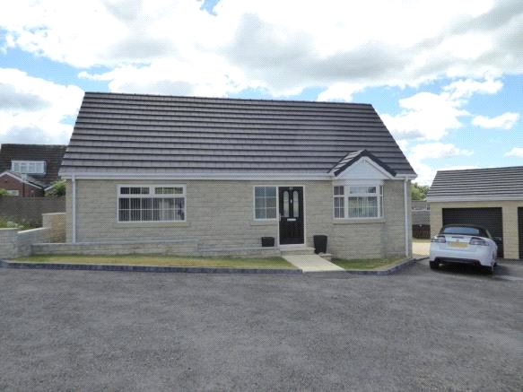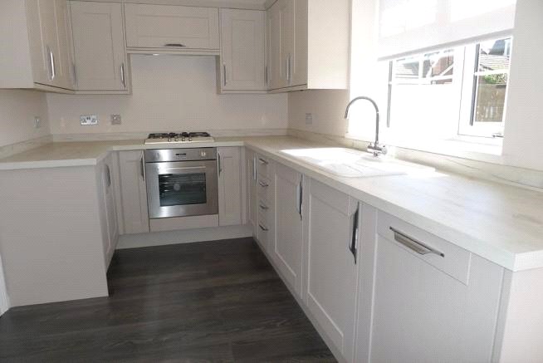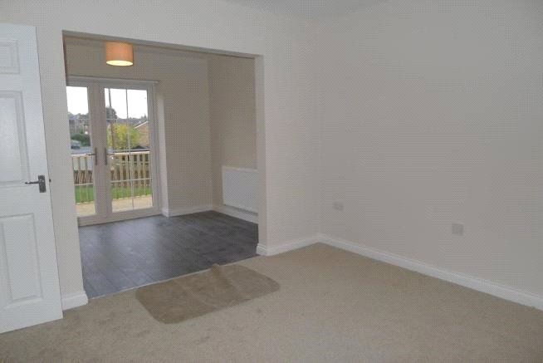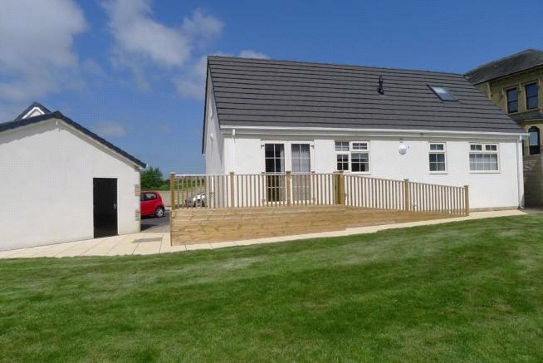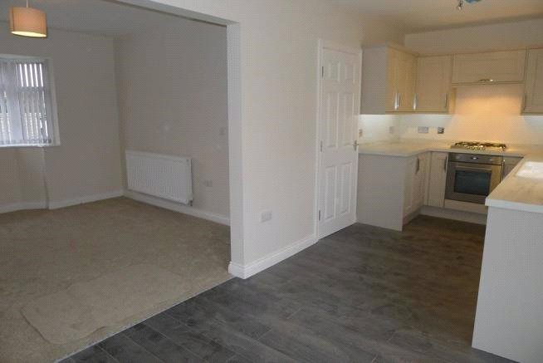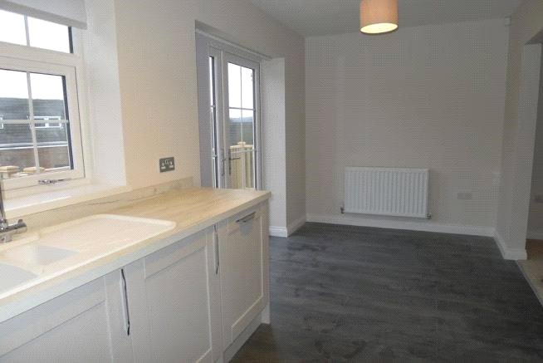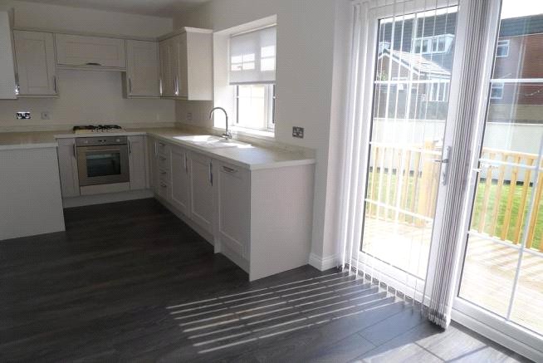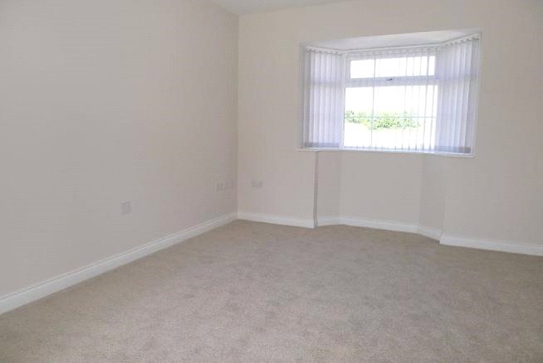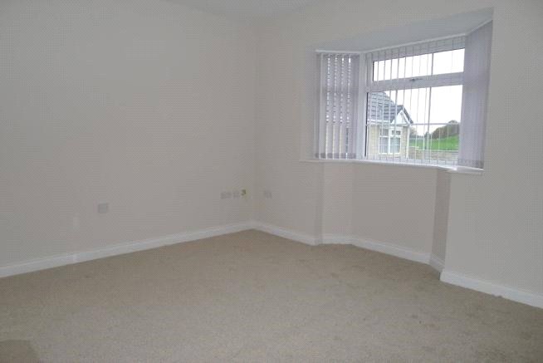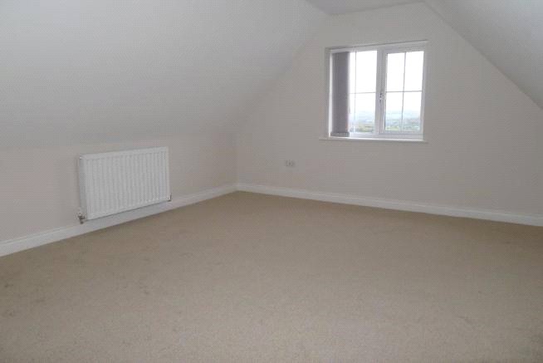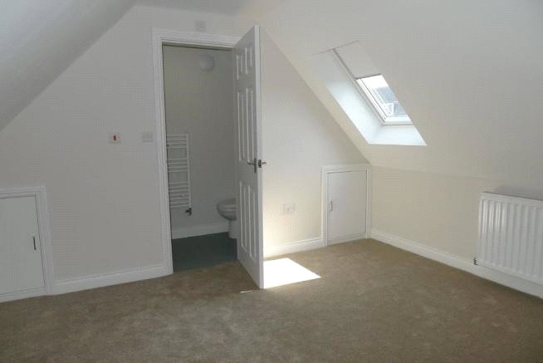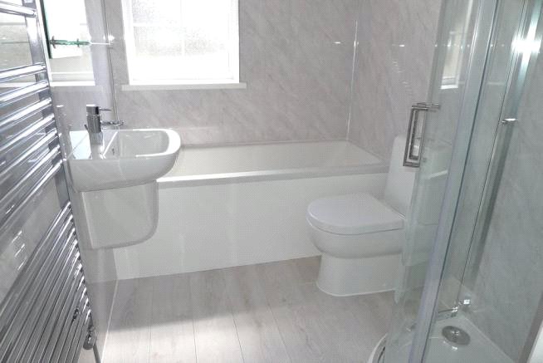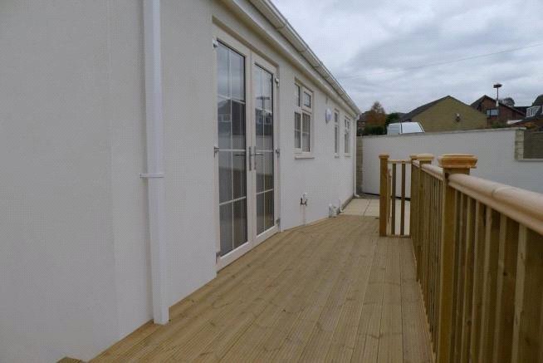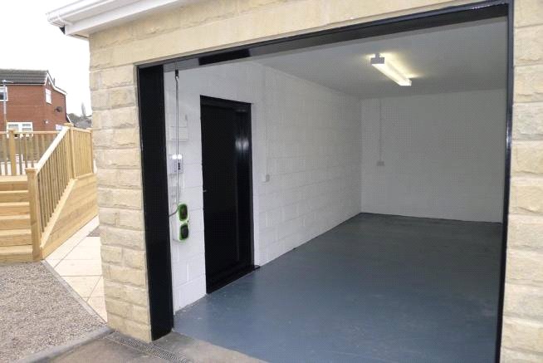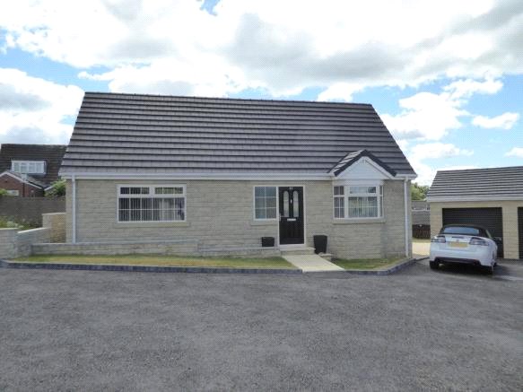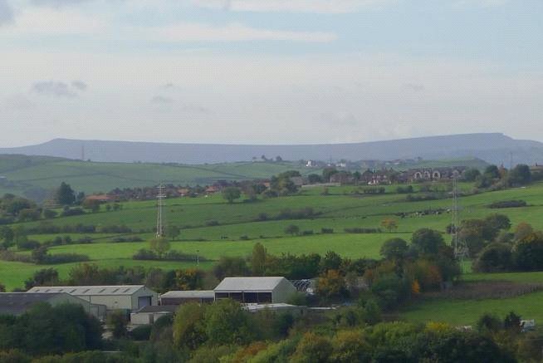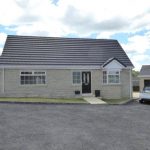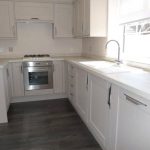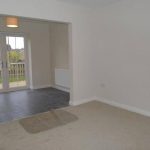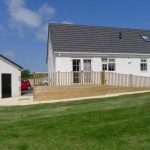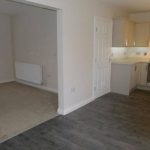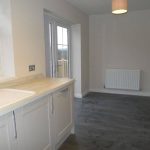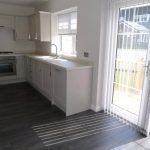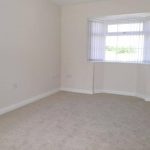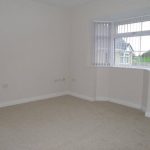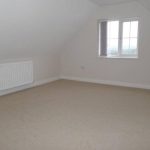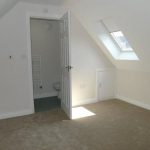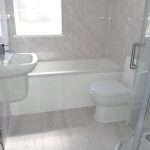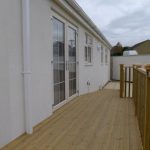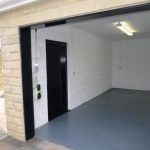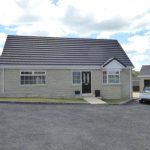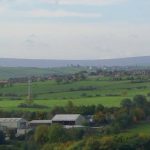Property Features
- Immacutaley Finished
- Four Bedroom Detached Property
- Large Garage with Electrical Charging Point
- NO CHAIN
- Quiet Cul de Sac Position
- EPC - B87
- Council Tax Band D
Property Details
Holroyd Miller have the pleasure in offering to market this unique four bedroomed detached property, occupying a large corner plot in a private cul de sac development. A large rear garden and multiple off street parking. with garage with electric vehicle charging facilities.
Holroyd Miller have the pleasure of offering to market this unique four bedroomed detached property, occupying a large corner plot in a private cul de sac development. The property offers both spacious and adaptable living space as well as amazing outside areas featuring far reaching views a large rear garden and multiple off street car parking, garage with electric vehicle charging facilities. Internally the propety is immaculatley finished and fitted out to a very high standard with gas central heating, floor covering throughout, UPVC double glazing. The property is offered with no onward chain. Early viewing is advised.
Entrance Hall
With composite front door and double glazed side window, open staircase leading to first floor landing, storage cupboard and doors leading to lounge, dining room, kitchen, master bedroom and house bathroom.
Lounge 3.47m x 3.42m (11'5" x 11'3")
Carpeted throughout with central heating radiator, UPVC bay window.
Dining Room/Kitchen 5.95m x 2.30m (19'6" x 7'7")
Dining area features UPVC French doors leading to patio and decking area and garden beyond. Kitchen area offers a range of white shaker wall and base units with a matching worktop, one and half bowl sink, stainless steel mixer tap unit, a range of appliances including; dishwasher, oven, four ring gas hob.
House Bathroom 2.29m x 1.69m (7'6" x 5'7")
Rectangular bath with shower over and shower screen, wash hand basin, low flush w/c.
Master Bedroom 4.93m x 2.82m (16'2" x 9'3")
UPVC window, carpet, immaculately decorated.
Bedroom Four 2.93m x 2.91m (9'7" x 9'7")
UPVC window, carpeted.
First Foor Landing
Feature two built in storage cupboards.
Bedroom One 4.75m x 3.86m (15'7" x 12'8")
Large double bedroom enjoying far reaching views across the valley towards Mirfield and Dewsbury area.
Bedroom Two 3.86m x 3.81m (12'8" x 12'6")
With Velux roof window, carpeted, door to en suite shower room.
En Suite
With shower enclosure, hand basin, low flush w/c, white storage cupboards.
Garden
Small lawned garden to the front with single car garage with Electric Charging Point. To the rear enclosed garden with lawn area and decking area and extensive views towards Dewsbury.
Request a viewing
Processing Request...
