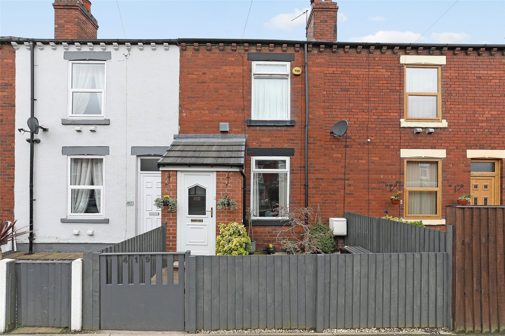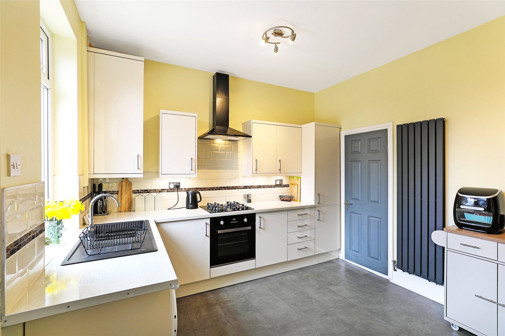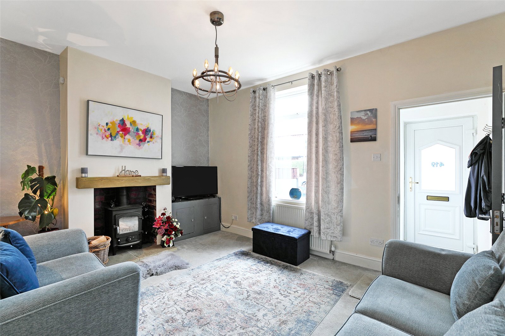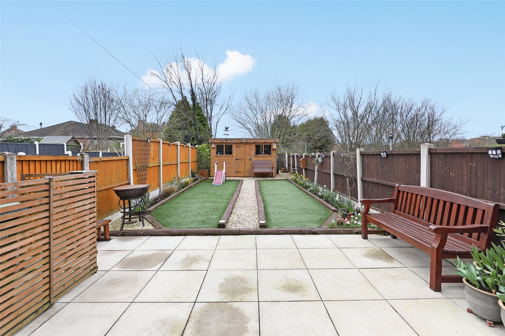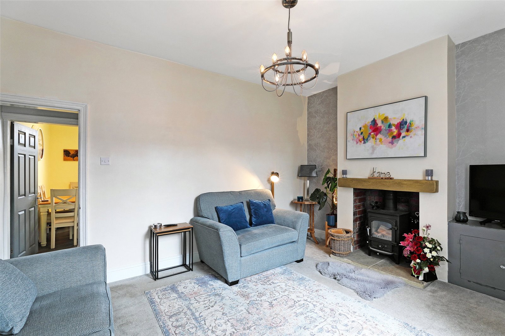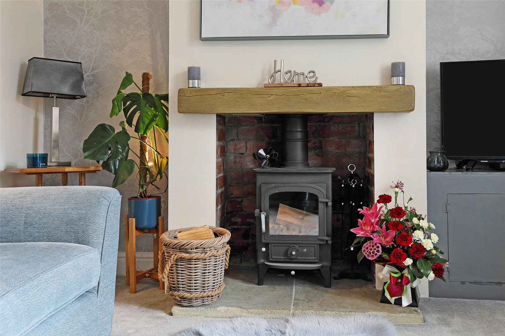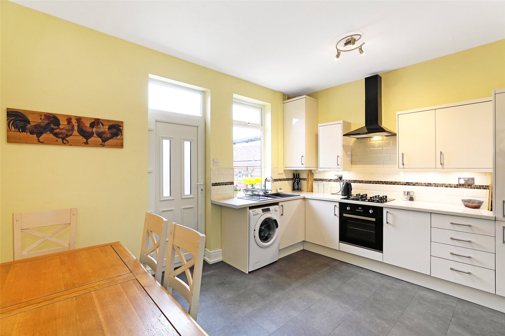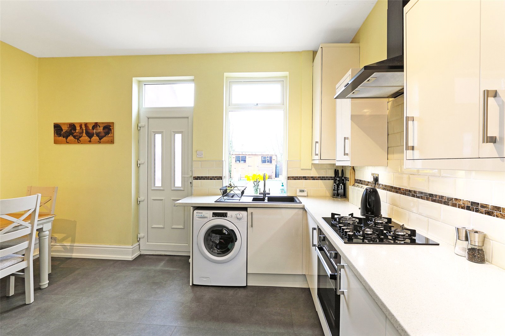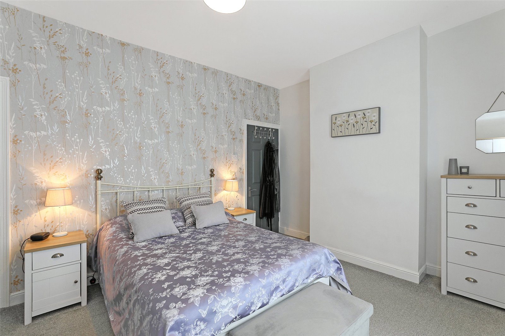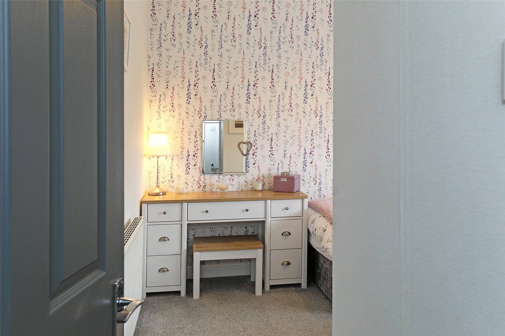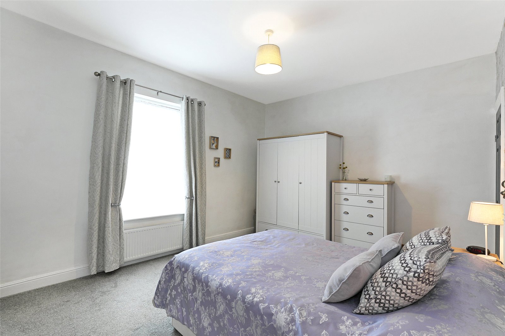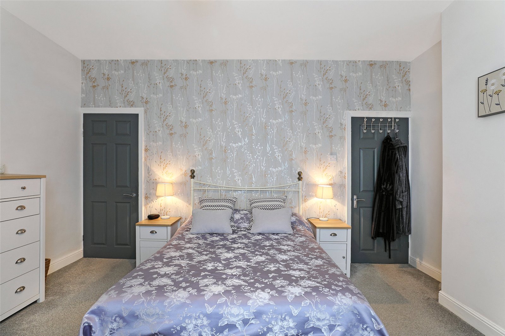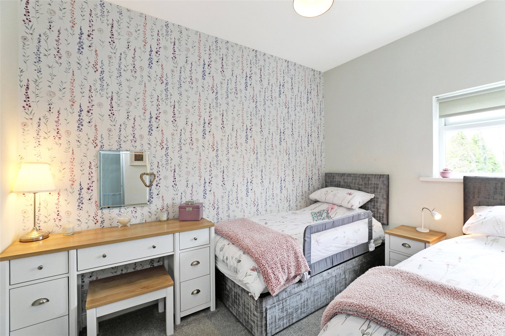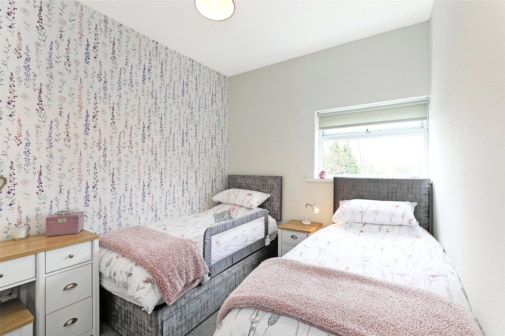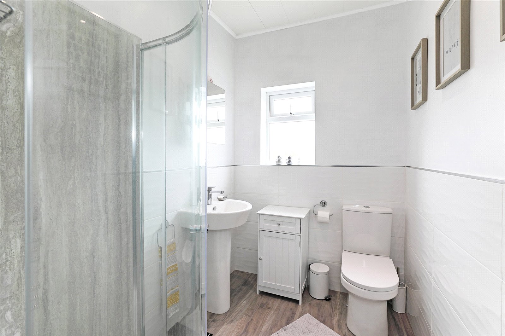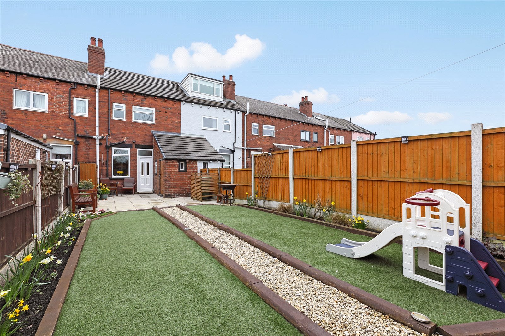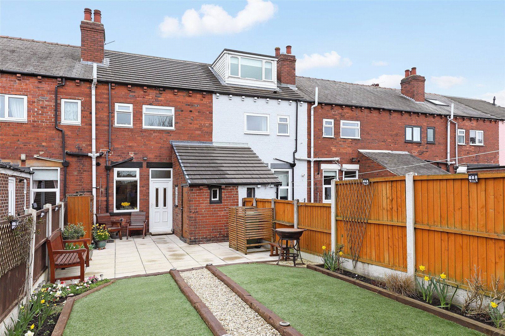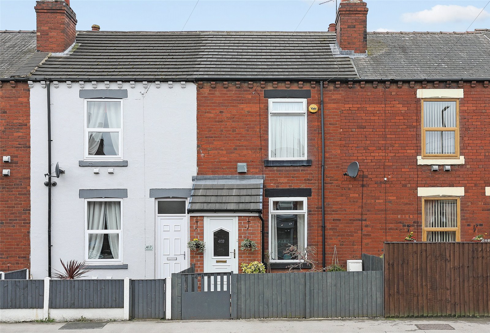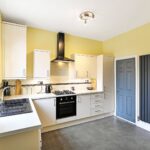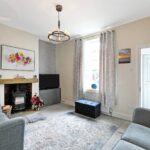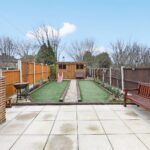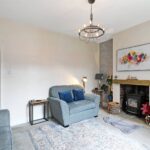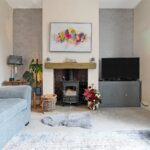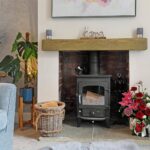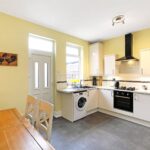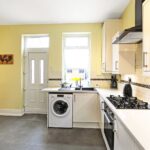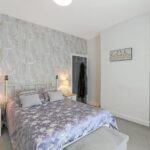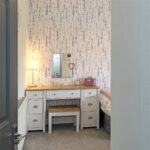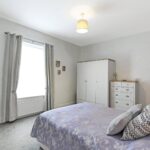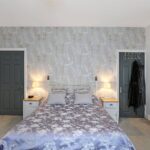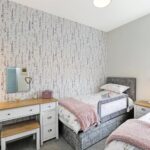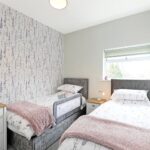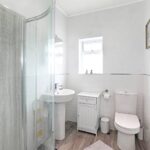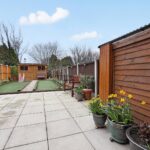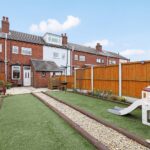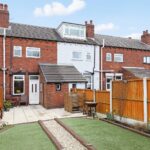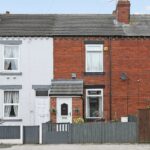Property Features
- Attractive Mature Mid Terrace House
- Superbly presented
- Gas Central Heating, Double Glazing
- Modern Kitchen/Diner
- Combined Shower Room
- Generous Rear Garden
- Sought After and Popular Location
- Ideal First Time Purchase
- Viewing Essential
- Council Tax Band A
Property Details
Holroyd Miller have pleasure in offering for sale this superbly presented mature brick built through terrace house offering excellent accommodation for the first time buyer or those seeking to downsize. Located within easy reach of either Wakefield city centre or Outwood village centre and its excellent range of amenities and located on the main bus route A61 north of Wakefield city centre. Viewing Essential.
Holroyd Miller have pleasure in offering for sale this superbly presented mature brick built through terrace house offering excellent accommodation for the first time buyer or those seeking to downsize. Located within easy reach of either Wakefield city centre or Outwood village centre and its excellent range of amenities and located on the main bus route A61 north of Wakefield city centre. The well planned interior has gas fired central heating and double glazing and comprises outer entrance porch leading to living room with feature log burner set on stone hearth with exposed brick work, stunning open plan kitchen/diner with a range of high gloss fronted units with integrated appliances, useful understairs storage. To the first floor, two good sized bedrooms with master bedroom having walk-in wardrobe with hanging space, stunning combined shower room with modern white suite, being half tiled. Outside, easy to maintain gardens to the front, to the rear, low maintenance artificial turf and paved patio area with large garden shed/workshop, useful brick built outhouse. Offering a move with a minimum of fuss with easy access to the M1/M62 motorway network, local train services at Wakefield Westgate or Outwood, excellent local schools. Viewing Essential.
Outer Entrance Porch
With double glazed entrance door and window, tiled floor.
Living Room 4.37m x 3.42m (14'4" x 11'3")
Having feature fire with brick inset and stone hearth with log burner, oak mantle, double glazed window, central heating radiator.
Kitchen/Diner 4.36m x 3.39m (14'4" x 11'1")
Superbly appointed with a matching range of high gloss fronted wall and base units, contrasting worktops areas, tiling between the worktops and wall units, built in oven and hob with extractor hood over, plumbing for automatic washing machine, colour co-ordinated sink unit, monobloc tap fitment, central heating boiler, double glazed window and rear entrance door, feature radiator, understairs storage.
Stairs lead to First Floor Landing
Bedroom to Front 4.37m x 3.42m (14'4" x 11'3")
With double glazed window, walk-in wardrobe with hanging space, central heating radiator.
Combined Shower Room
Furnished with modern white suite with large corner shower with wet walling, half tiled walls, pedestal wash basin, low flush w/c, feature radiator, double glazed window.
Bedroom to Rear 3.38m x 2.58m (11'1" x 8'6")
With double glazed window making the most of the open aspect, central heating radiator.
Outside
Neat gravelled garden area to the front with fencing, to the rear, generous paved patio area with further artificial turf garden with flowering borders, large garden shed/workshop, attached brick built outhouse providing excellent storage.Please note there is pedestrian access for the neighbouring property.
Request a viewing
Processing Request...
