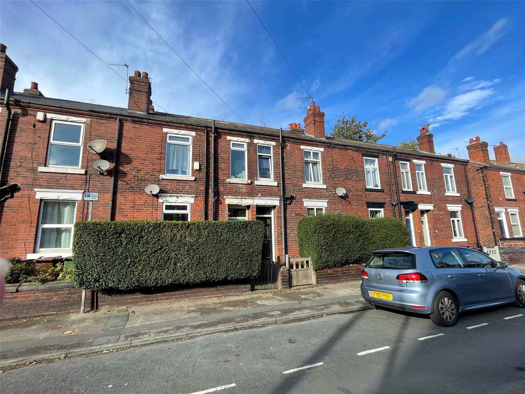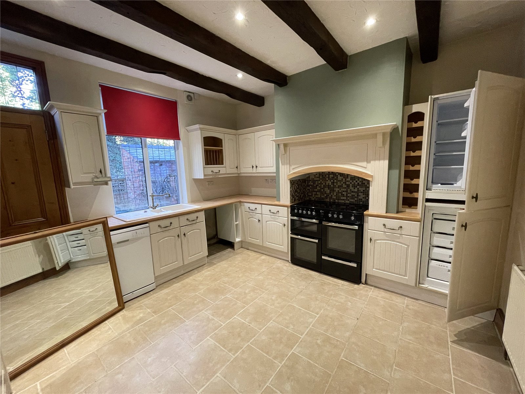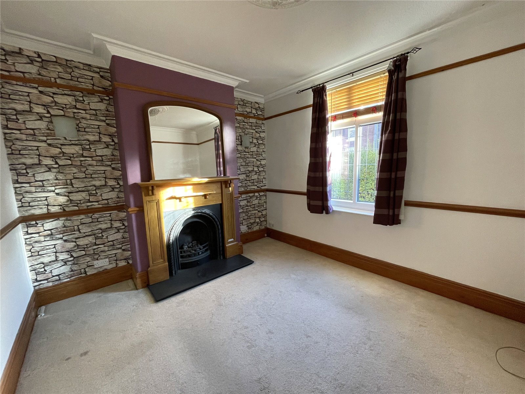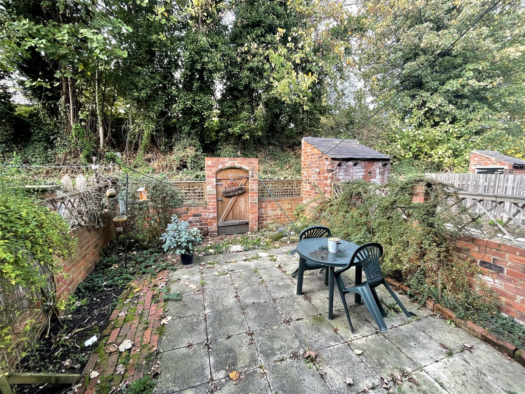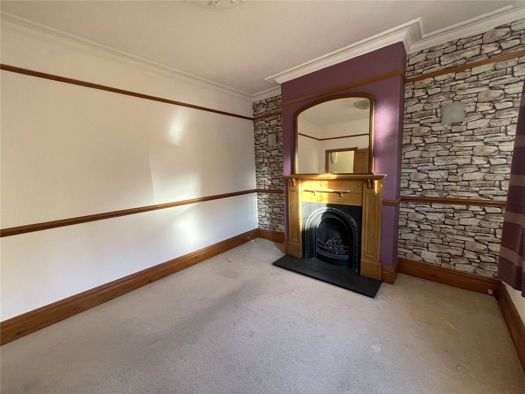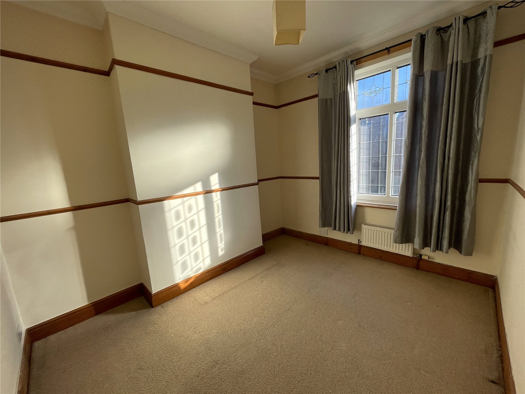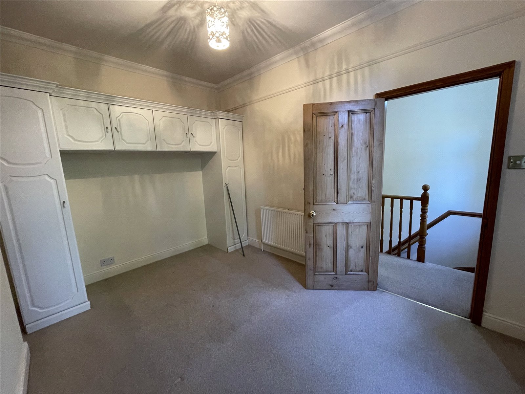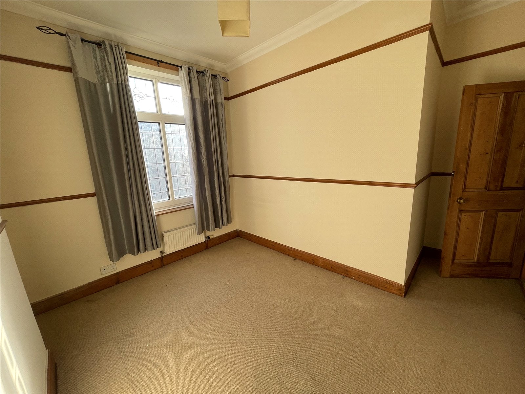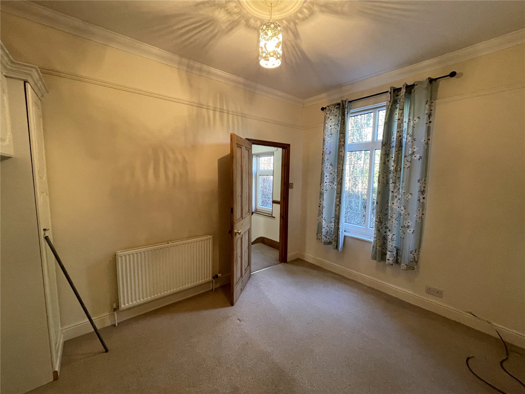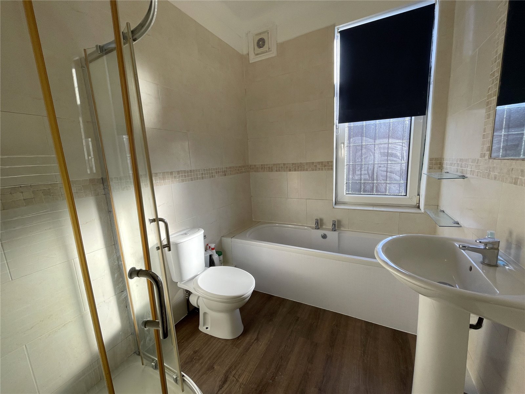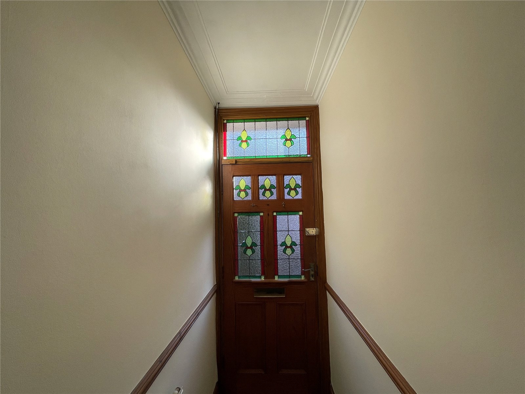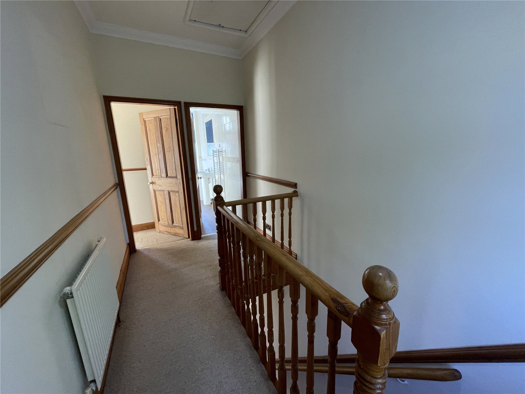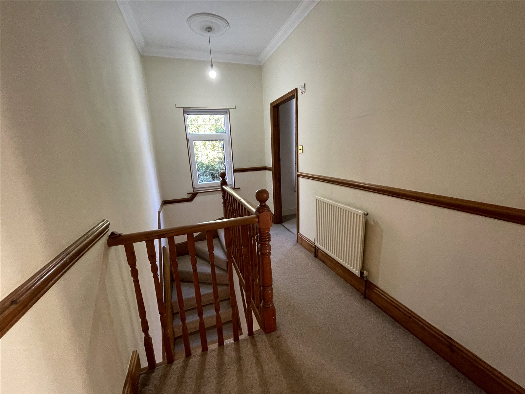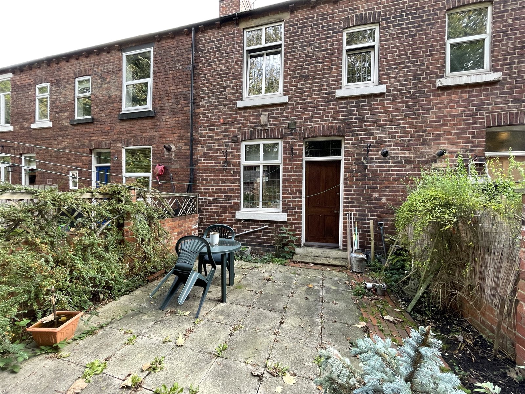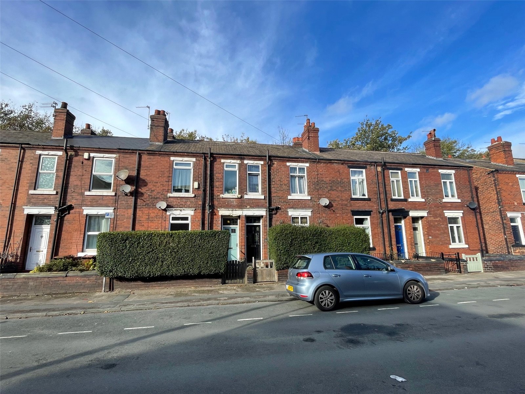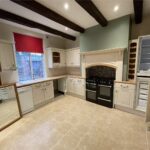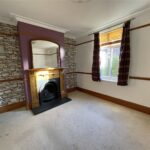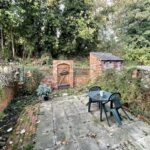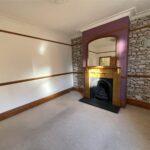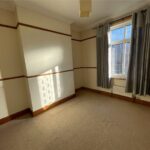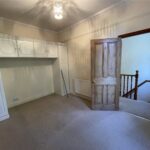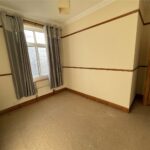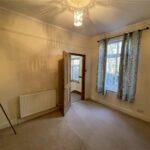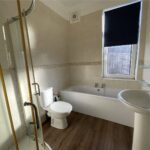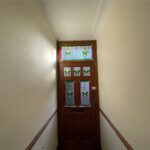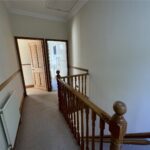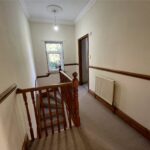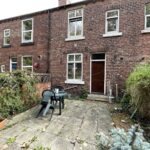Property Features
- Attractive Mature Mid Terrace House
- Two Double Bedrooms
- Large Kitchen Diner
- Reception Hallway
- Garden to the Rear
- Convenient Location Close to the City Centre
- Offered with No Chain
- Viewing Recommend
- Council Tax Band A
Property Details
Holroyd Miller have pleasure in offering for sale this surprisingly spacious and well proportioned mid terrace house, having original features and charm and located within walking distance of the city centre and Thornes Park itself. Ideal for the first time buyer. Offered with No Chain. Viewing Essential.
Holroyd Miller have pleasure in offering for sale this surprisingly spacious and well proportioned mid terrace house, having original features and charm and located within walking distance of the city centre and Thornes Park itself. Ideal for the first time buyer having gas fired central heating, UPVC double glazing and comprising entrance reception hallway with staircase to first floor, dado rail, living room with feature fire surround with cast iron inset and hearth, a good sized kitchen diner with a range of cream wall and base units, access to useful cellar. To the first floor, spacious landing with balustrade, two double bedrooms, , house bathroom with separate shower. Outside, neat garden area to the front, to the rear paved garden area, permit parking, conveniently located within walking distance of Wakefield Westgate train station and the M1 motorway network at J39 for those travelling to either Leeds or Sheffield, together with excellent amenities within Wakefield city centre itself. Offered with No Chain, Viewing Essential.
Entrance Reception Hallway
With dado rail, cornicing to the ceiling, double panel radiator.
Living Room 3.76m x 3.40m (12'4" x 11'2")
With feature fire surround with cast iron inset and hearth, coving to the ceiling, double glazed window, dado and picture rail, single panel radiator.
Kitchen Diner 3.82m x 3.76m (12'6" x 12'4")
Having a range of cream fronted wall and base units, contrasting worktop areas, feature Range oven with extractor hood over, plumbing for automatic washing machine, dishwasher, tiling between the worktops and wall units, double glazed window, central heating radiator, access to useful keeping cellar.
Stairs lead to...
Spacious First Floor Landing
With spindle balustrade, double glazed window, single panel radiator.
Bedroom to Rear 3.83m x 2.97m (12'7" x 9'9")
Having fitted wardrobes, overhead cupboards, double glazed window, central heating radiator.
Bedroom to Front 2.85m plus doorwell x 3.41m
With double glazed window, cornicing, central heating radiator.
House Bathroom
Comprising pedestal wash basin, low flush w/c, panelled bath, separate shower cubicle, tiling to the walls, double glazed window, chrome heated towel rail.
Outside
Neat buffer garden area to the front, paved patio garden to the rear. Permit Parking.
Request a viewing
Processing Request...
