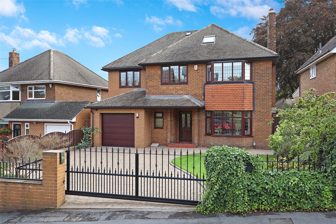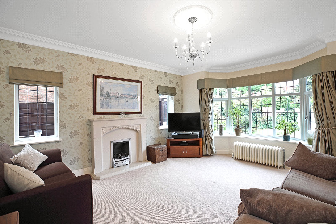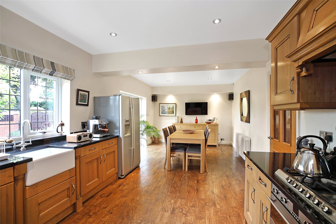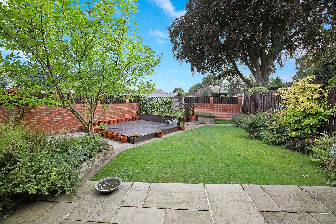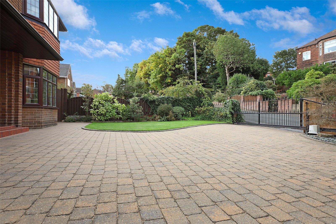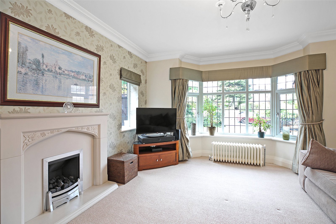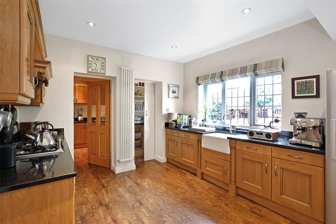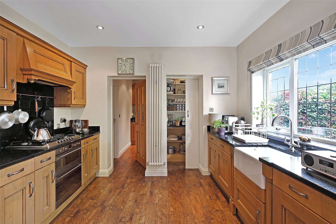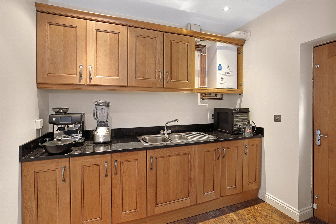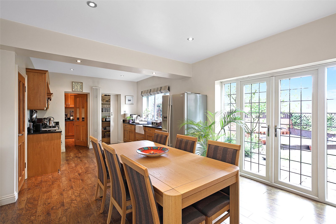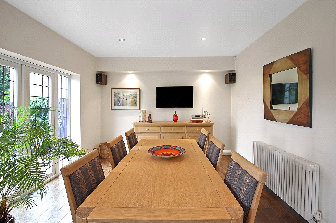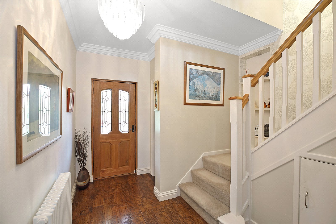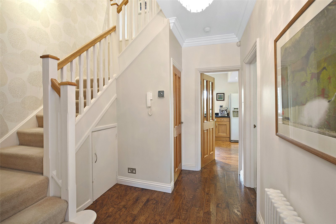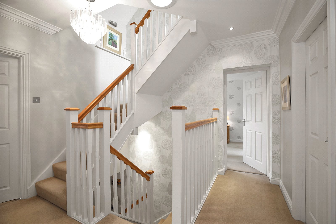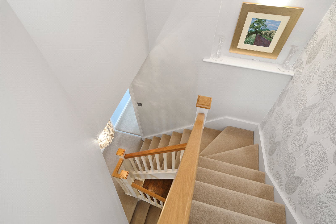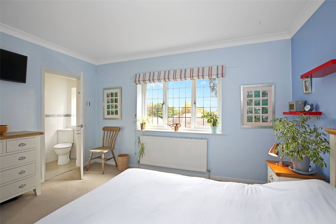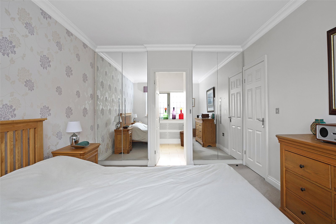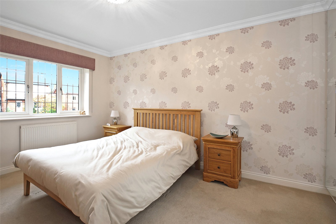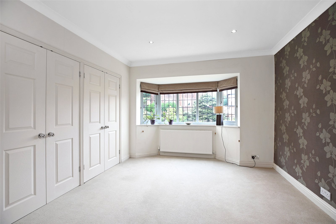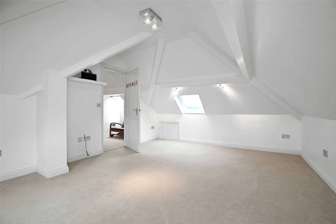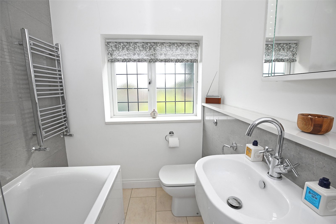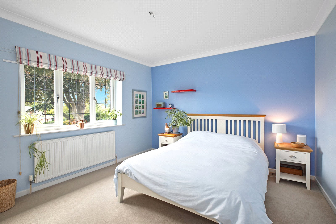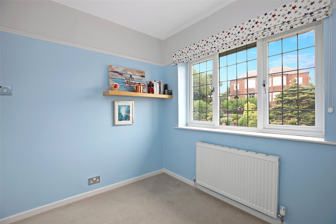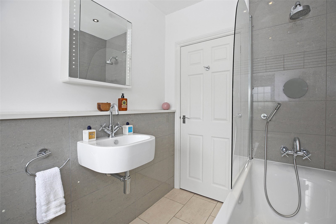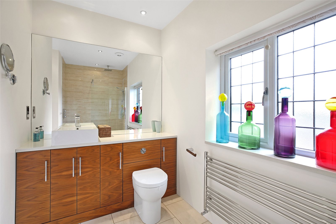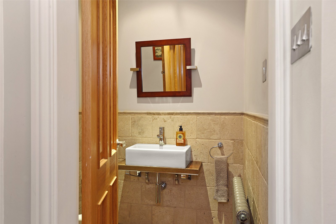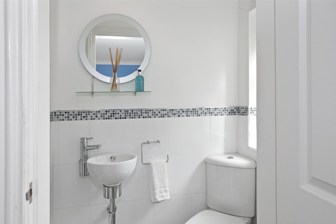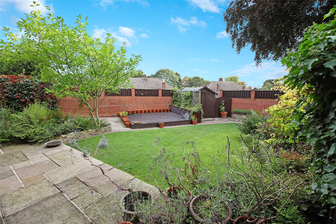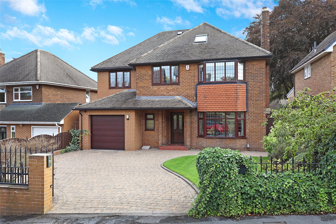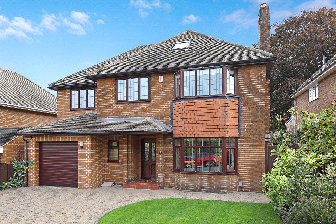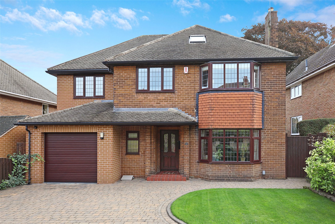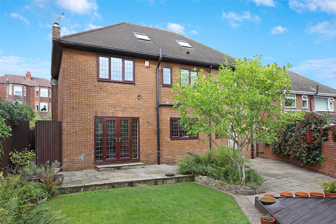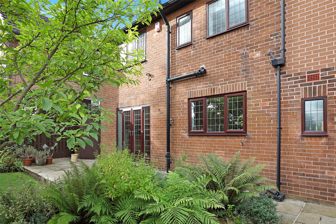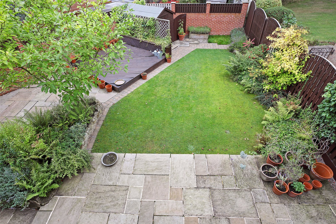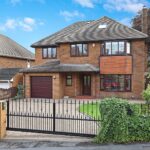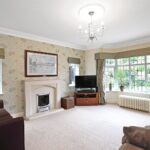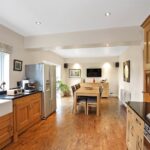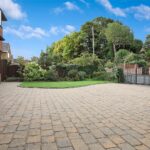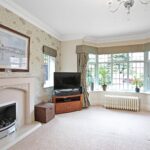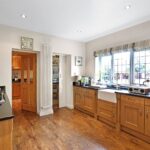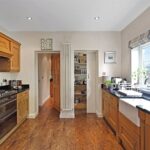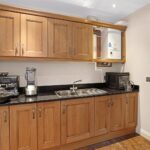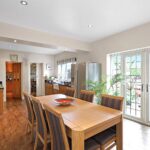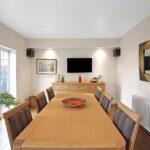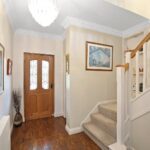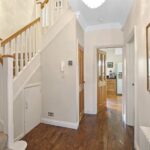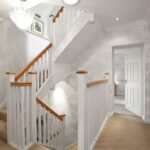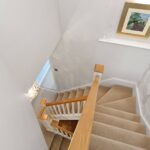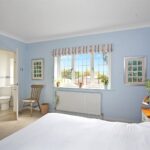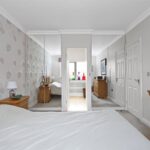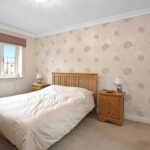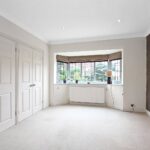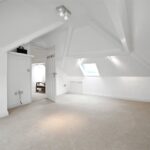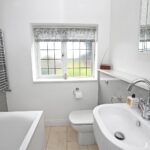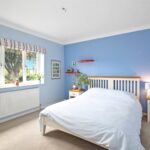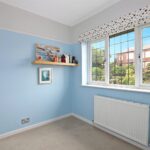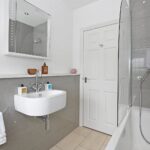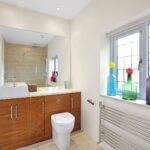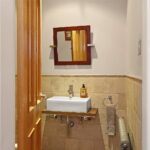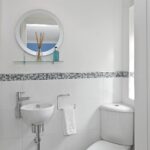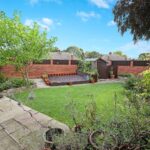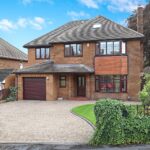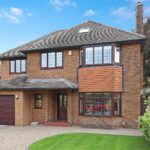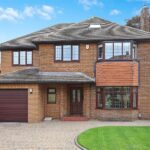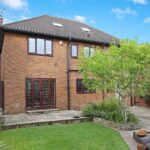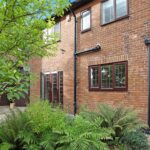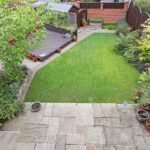Property Features
- Improsing Detached Family Home
- Superbly Presented
- Open Plan Kitchen/Diner
- Five Bedrooms
- Three Bathrooms
- Gated Driveway and Garage
- Popular Location
- Viewing Essential
- No Chain
- EPC - D67
Property Details
Holroyd Miller have pleasure in offering for sale this well presented detached family home offering extensive accommodation over three levels. Situated in this ever popular and sought after location of Sandal, south of Wakefield city centre.
Holroyd Miller have pleasure in offering for sale this well-presented detached family home offering extensive accommodation over three levels. Situated in this ever popular and sought-after location of Sandal, south of Wakefield city centre within easy reach of local amenities including local train station, schools, supermarket, pubs and restaurants. The well-planned accommodation briefly comprises entrance reception hallway with Karndean flooring, cloakroom/w.c., impressive living room with feature bay window, fitted fireplace with flame effect fitted gas fire. Stunning open plan kitchen/ diner with a range of light oak shaker style units, integrated appliances, French doors leading onto the rear garden, useful pantry, adjacent utility room with access to the integral garage. To the first floor, four bedrooms, two en-suites, stunning house bathroom. To the second floor, further bedroom/playroom, adjacent eaves storage and large loft area, offering tremendous potential. Outside, gated driveway provides ample off-street parking leading to integral garage. To the rear mainly laid to lawn garden with patio area and mature trees and shrubs. A delightful, detached family home situated in this ever-sought-after location. Offered with No Chain - Viewing Essential.
Entrance Reception Hallway
With open staircase with understairs storage cupboard and further cloaks cupboard, Karndean flooring, central heating radiator.
Cloakroom
Being half tiled with wash hand basin and low flush w..c, double glazed window
Living Room 4.37m x 4.06m (14'4" x 13'4")
With feature walk-in double glazed bay window, two double glazed windows to the side making this a light and airy room with feature fire surround and hearth with flame effect fitted gas fire, central heating radiator.
Kitchen Dining Room 7.12m x 3.54m (23'4" x 11'7")
Superbly appointed with a range of light oak fronted wall and base units, contrasting granite worktops, fitted Belfast sink with mixer tap unit, built-in oven, five ring gas hob with extractor hood over, integrated dishwasher, downlighting to the ceiling. Feature pantry with double glazed window and double glazed French doors leading onto the rear garden, central heating radiator, Karndean flooring.
Utility Room 2.70m x 2.18m (8'10" x 7'2")
Again with a range of light oak fronted units, worktop areas, stainless steel sink unit with single drainer, central heating boiler, double glazed rear entrance door. Access door to garage.
Stairs leads to first floor landing
With oak balustrade.
Master Bedroom To The Front 4.31m x 3.17m (14'2" x 10'5")
With double glazed window, two built-in wardrobes with mirrored fronts, central heating radiator.
En-suite Shower Room
Furnished with contemporary style white suite with wash hand basin, low flush w.c. set in back to wall furniture, large walk-in shower, tiling, double glazed window, chrome heated towel rail.
House Bathroom
Furnished with contemporary style white suite with wash hand basin, low flush w.c., inset panelled bath with shower over, tiling, downlighting to the ceiling, chrome heated towel rail.
Bedroom To The Rear 4.07m x 3.57m (13'4" x 11'9")
With double glazed window overlooking the rear garden, central heating radiator.
En-Suite Shower Room
With wash hand basin, low flush w.c., shower cubicle, tiling, double glazed window.
Bedroom To The Front 4.37m x 2.30m (14'4" x 7'7")
Having three sets of built-in wardrobes, feature double glazed bay window, central heating radiator
Bedroom To The Front 2.94m x 2.38m (9'8" x 7'10")
Making and ideal office with double glazed window, central heating radiator.
Stairs leads to Second Floor Landing/ Study Area
With double glazed Velux roof light. Access to large loft area providing ample storage and potential for further development.
Bedroom/Playroom 5.36m x 3.92m (17'7" x 12'10")
With double glazed velux roof lights to both and rear. Access to useful storage.
Outside
Attractive driveway with automated secured gate providing ample off-street parking and single car garage. with adjacent lawn garden area. Pathway to the side leads to a delightful enclosed garden with paved patio area leading onto garden and decking with mature trees and shrubs retaining a high degree of privacy. Please note the hotwater tank is located in the garage.
Request a viewing
Processing Request...
