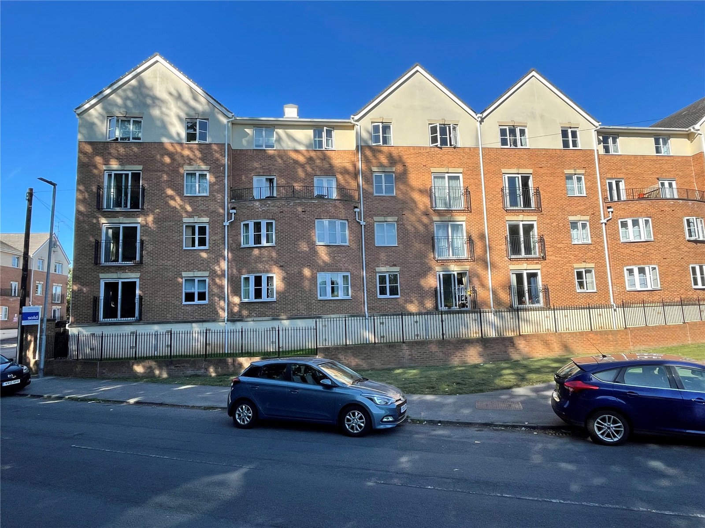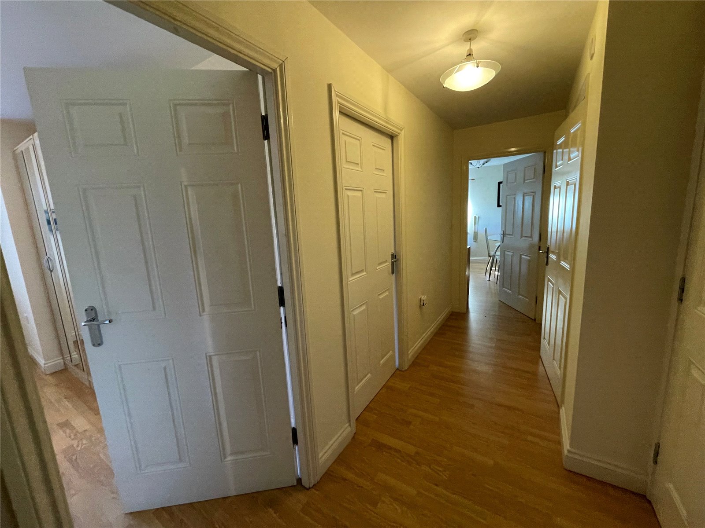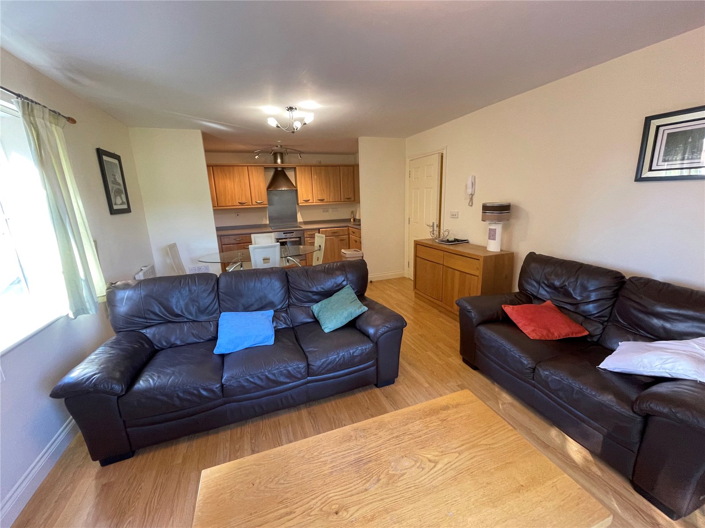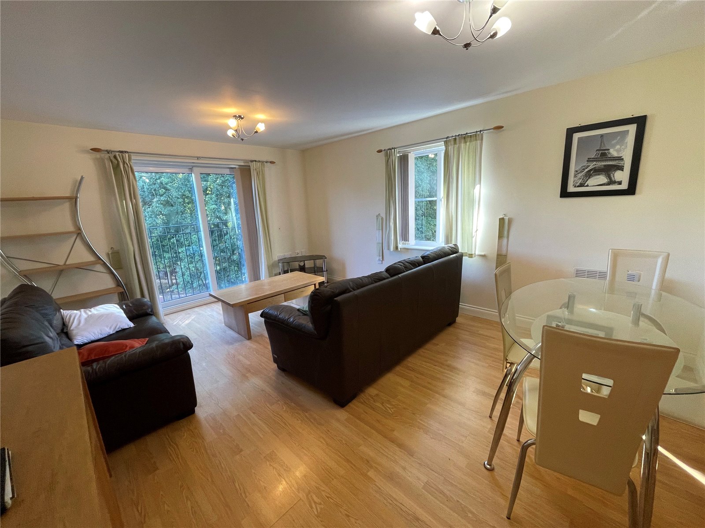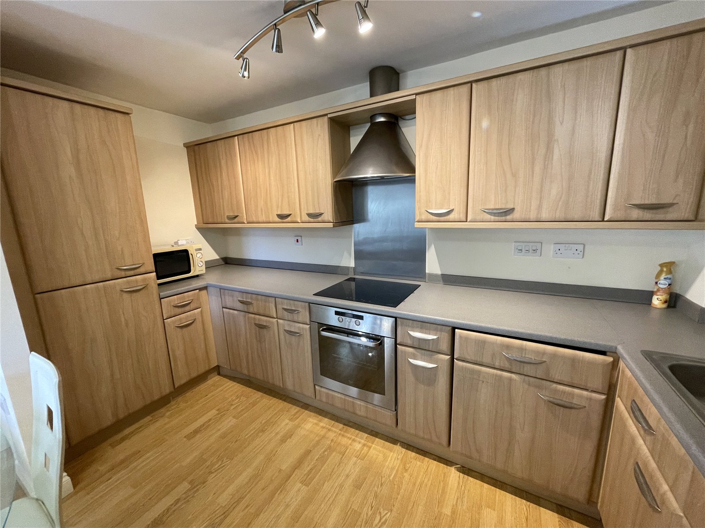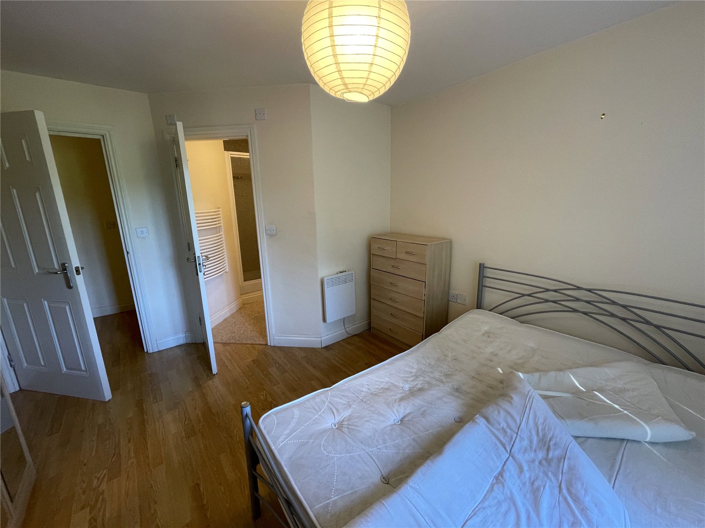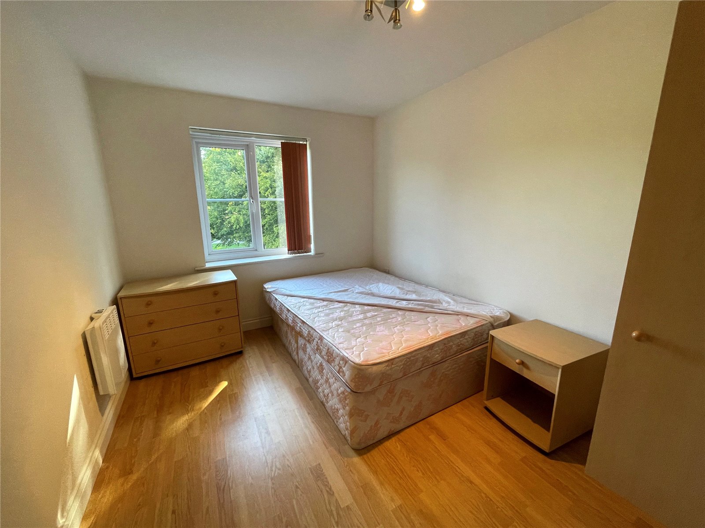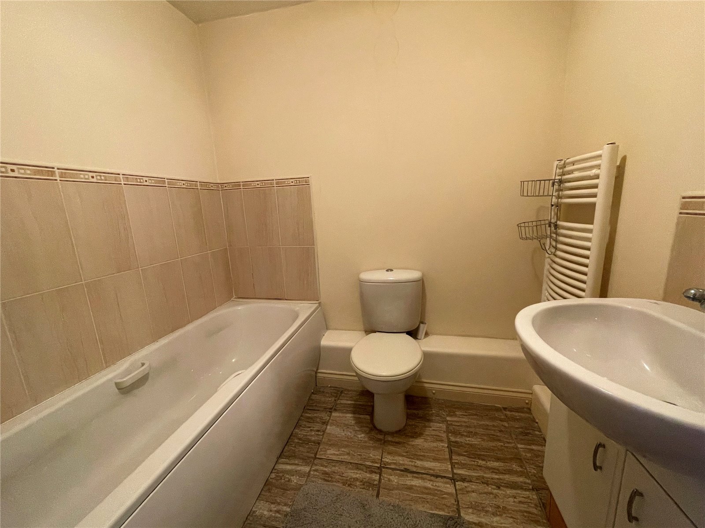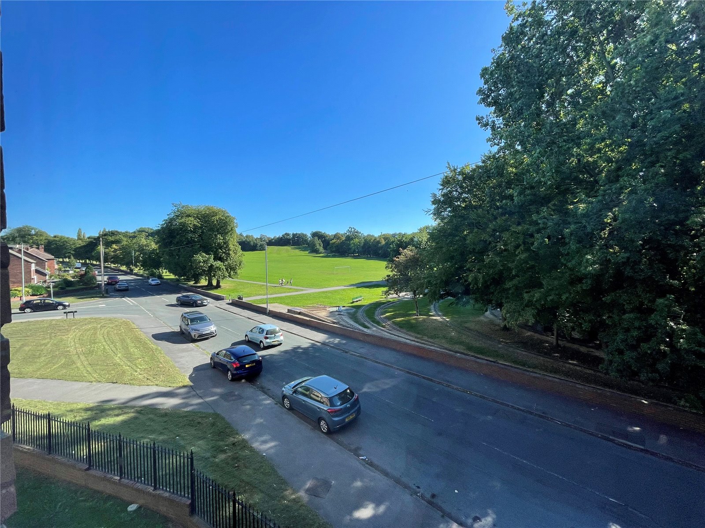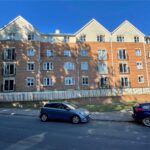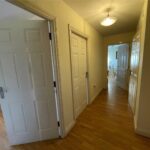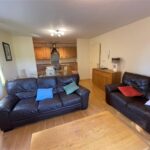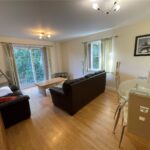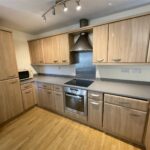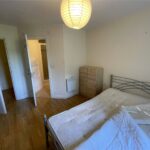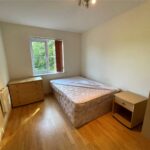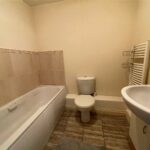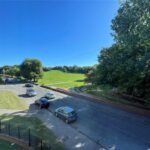Property Features
- Attractive Modern First Floor Apartment
- Two Bedrooms
- Two Bathrooms
- Living Room with "Juliette" Balcony
- Well Appointed Kitchen
- Allocated Parking
- No Chain
- Council Tax Band B
Property Details
Holroyd Miller have pleasure in offering for sale this first floor modern apartment overlooking Thornes Park on the edge of Wakefield city centre. Offering excellent accommodation for the first time buyer or investor. No Chain.
Holroyd Miller have pleasure in offering for sale this first floor modern apartment overlooking Thornes Park on the edge of Wakefield city centre. Offering excellent accommodation for the first time buyer or investor with electric heating and PVCu double glazing, "Juliette" balcony, security intercom system. The accommodation briefly comprises, communal entrance hallway leading to private reception hallway at the first floor with light oak flooring, open plan living room with patio doors leading onto the "Juliette" balcony making the most of the views overlooking the park, opening to well appointed kitchen with a comprehensive range of built in appliances, two double bedrooms with master bedroom having ensuite shower room, house bathroom with modern white suite. Occupying a position within walking distance of Wakefield city centre, Wakefield Westgate Train Station providing excellent access to Leeds, Sheffield, London and Edinburgh, together with access to the motorway network. Allocated Parking. Long Lease with Ground Rent and Services Charges TBC. No Chain, Viewing Essential.
Communal Ground Floor Entrance
With intercom system leading to...
First Floor
Private Reception Hallway
With laminate light oak flooring, electric heater, airing/cylinder cupboard.
Living Room 4.83m x 3.82m (15'10" x 12'6")
With sliding double glazed patio doors leading onto "Juliette" balcony overlooking Thornes Park, laminate wood flooring, electric heater, intercom phone, double glazed window to the side, opening to...
Kitchen 3.82m x 1.72m (12'6" x 5'8")
Fitted with a matching range of wall and base units, worktop areas, stainless steel sink unit, single drainer, integrated oven and hob with extractor hood over, fridge and freezer, washing machine.
Master Bedroom to Front 3.78m x 3.38m (12'5" x 11'1")
With views overlooking the park with double glazed window, laminate wood flooring, electric heater.
Ensuite Shower Room
Having wash hand basin, low flush w/c, shower cubicle, tiling, electric shaver point, heated towel rail.
Bedroom 3.62m x 2.63m (11'11" x 8'8")
With electric heater, laminate wood flooring, double glazed window with views overlooking the park.
House Bathroom
Furnished with modern white suite with wash hand basin set in vanity unit, low flush w/c, panelled bath, electric shaver point, tiling, tiled floor, heated towel rail.
Outside
Allocated Parking.Long Term Lease 155 Years from January 2004Ground Rent and Service Charges (TBC)
Request a viewing
Processing Request...
