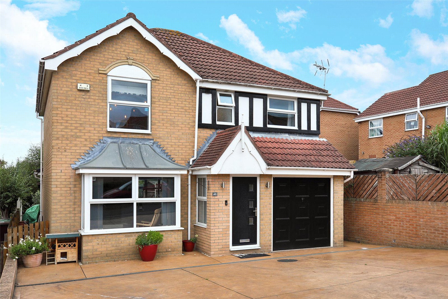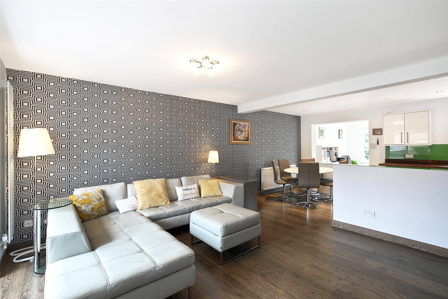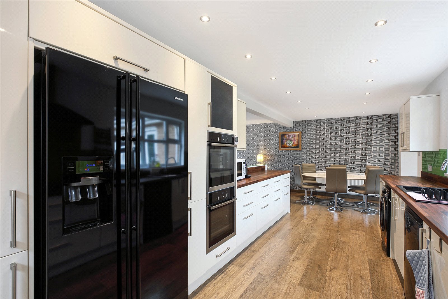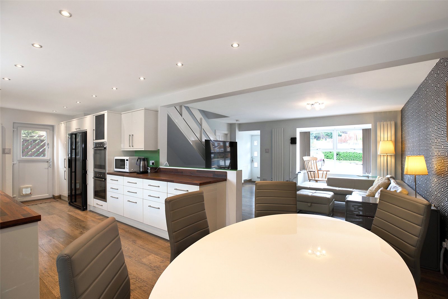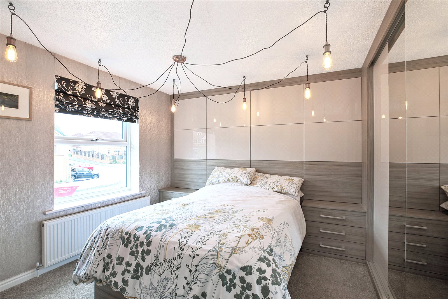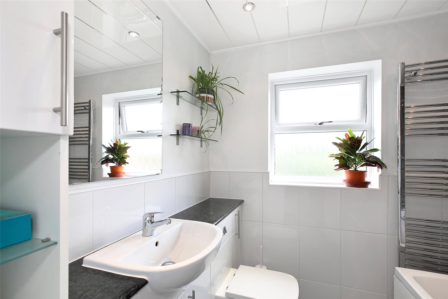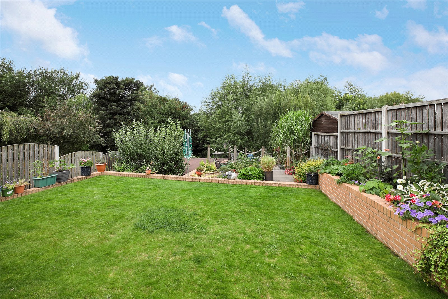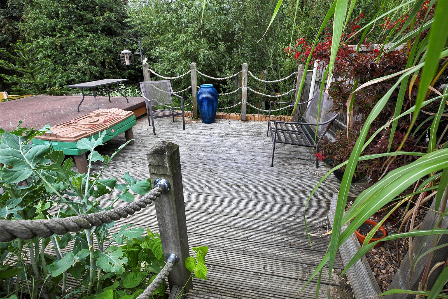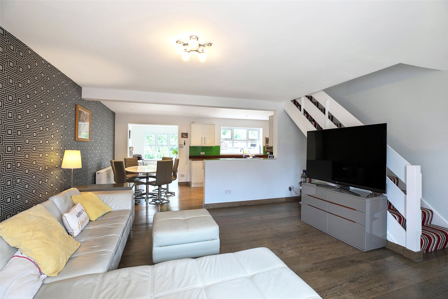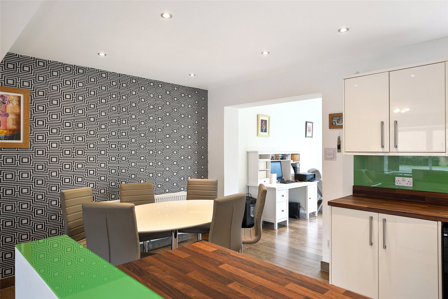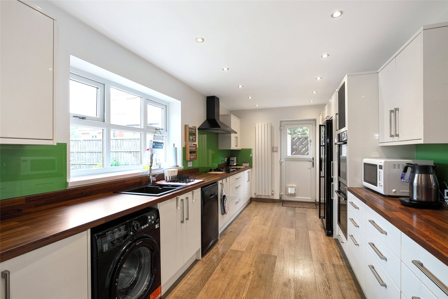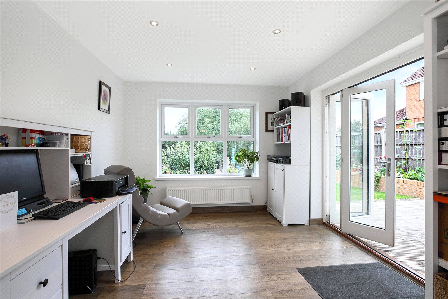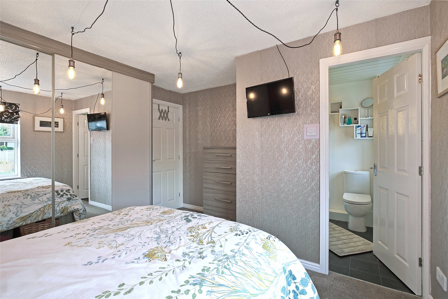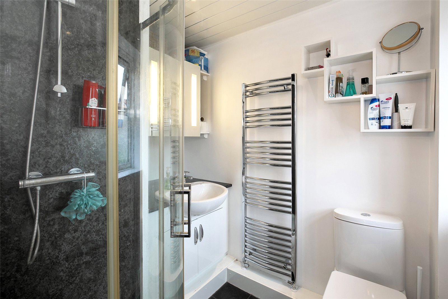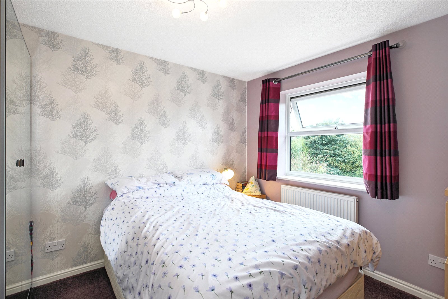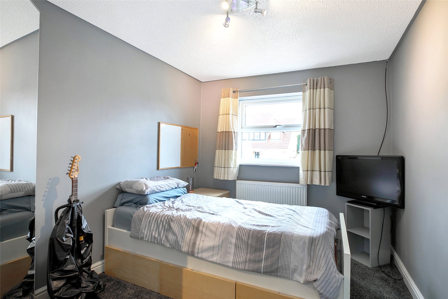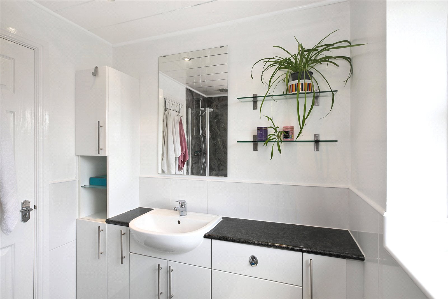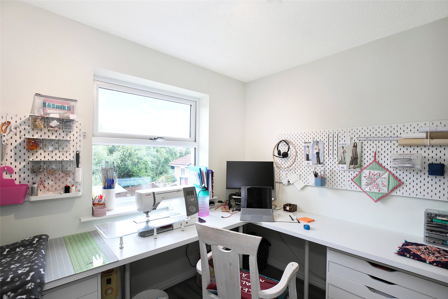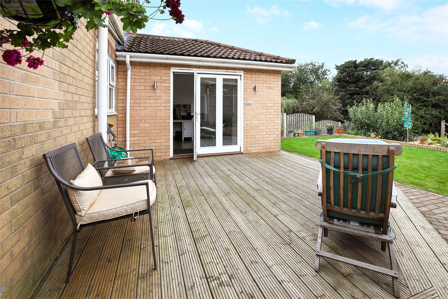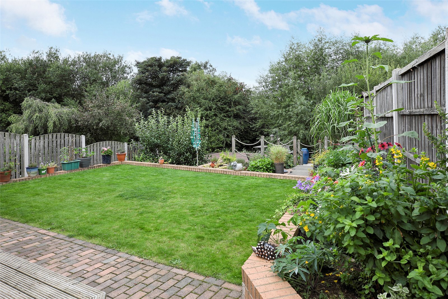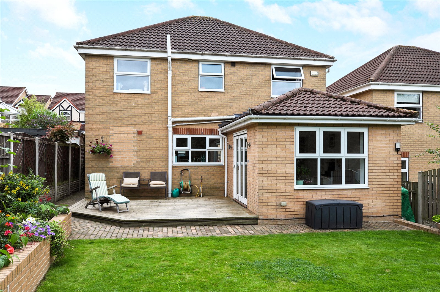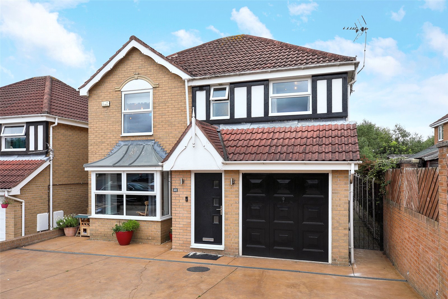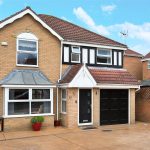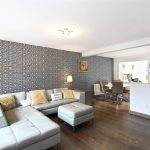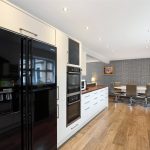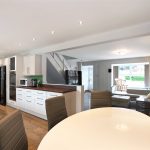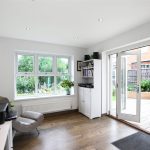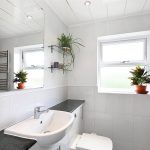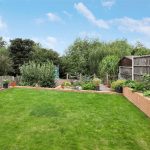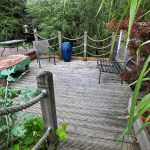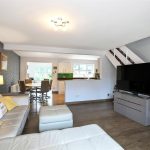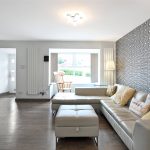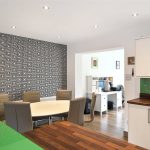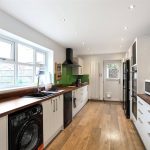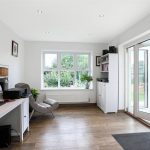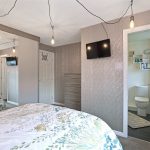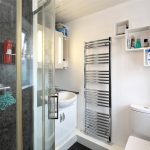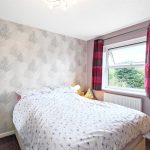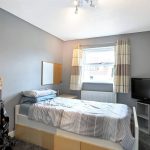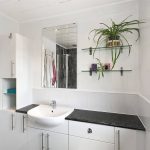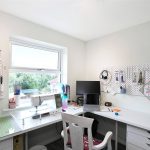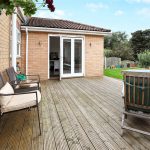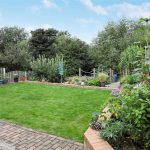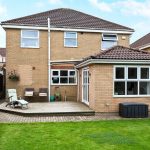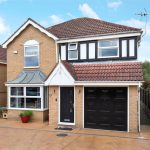Property Features
- Attractive Modern Detached Family Home
- Four Bedrooms
- Two Bathrooms
- Stunning Open Plan Living Space
- Well Appointed Kitchen/Diner
- Separate Family Room
- Detached Workshop/Office Space
- Popular Development
- Viewing Essential
- EPC -
Property Details
Holroyd Miller have pleasure in offering for sale an extended four bedroomed detached family home occupying an enviable position on a popular estate with open aspects to the rear. Conveniently located to the north of Wakefield city centre and surrounded by good local schools, with excellent transport links to Leeds, Wakefield and further afield. The property boasts extended open plan living downstairs, double glazing and central heating. Upstairs, the master bedroom has custom built-in wardrobes with furniture to match with attached en suite facilities. The property provides ample off street parking, with integral garage and additional office/workshop space in the garden.
Entrance to the property is through a porch, with radiator and double glazed window, straight ahead is an open plan staircase and to the right internal access to the garage. Progress further into the stunning open plan living room with feature radiators, double glazed bay window and a large lounge area. The open plan living continues with a dining area and kitchen encompassing lots of storage from pull out larders, drawers cupboards, all high gloss with modern appliances. A family room to the rear with bi-folding doors leading onto a rear deck, lawn, borders, shrubs, further decking and a deep-set workshop/office space.
On the first floor you have a master bedroom and ensuite shower room and custom built made to measure fitted bedroom furniture with matching bed frames and drawers. Three further bedrooms of larger than average proportions and a modern house bathroom with white cabinets and combi-powered shower over the bath.
To the front of the property you have an attractive printed concrete driveway providing ample off street parking, leading to an integral single car garage. Block paved path to the side of the property allowing access to the private rear garden with open views and access to a detached work space.
ENTRANCE LOBBY
With composite entrance door, double glazed window and central heating radiator.
STUNNING OPEN PLAN LIVING SPACE 5.05m x 4.10m (16'7" x 13'5")
With double glazed bay window, open staircase, feature radiators, laminate wood flooring, and access to integral garage.
KITCHEN/DINER 7.77m x 2.82m (25'6" x 9'3")
Fitted with matching high gloss fronted units with contrasting worktop/upstands and back splashes. Sink unit with monobloc flexible tap, built in double ovens, electronic ignition five ring gas hob with extractor hood. Dishwasher, washing machine and American fridge freezer. Double glazed window with open views, rear entrance PVC barn style door, LED down lights with feature radiator.
FAMILY ROOM 3.68m x 3.00m (12'1" x 9'10")
With bi-folding doors leading onto one of two rear decking areas, double glazed window with open views, laminate wood flooring, LED down lighting and central heating radiator.
STAIRS LEAD TO...
FIRST FLOOR LANDING
With loft access and ladder to part boarded loft with power and light for extra storage.
MASTER BEDROOM 3.73m x 3.02m (12'3" x 9'11")
Having a made to measure comprehensive range of built in sliding wardrobes with mirrors, storage cupboards and units with high gloss and wood doors, matching free standing drawers and bed frame, double glazed window, central heating radiator and carpeted.
EN SUITE SHOWER ROOM
With wash hand basin set in custom built vanity unit, low flush w/c, corner shower cubicle with combi-powered shower, LED down lights, extractor fan, small frosted double glazed window, a central heated chrome towel rail, lino floor covering.
BEDROOM TO REAR LEFT 3.18m x 2.84m (10'5" x 9'4")
With double glazed window with open views, central heating radiator and carpeted.
HOUSE BATHROOM
Furnished with modern white suite comprising of hand basin, low flush w/c, set in back to wall furniture, panelled bath with combi-shower and shower screen, frosted double glazed window, tiled floor, tiled and painted walls with central heated chrome towel rail.
BEDROOM TO REAR RIGHT 3.70m x 2.67m (12'2" x 8'9")
Double glazed window with open views, laminate wood flooring and central heating radiator. Currently used as a home office/craft room with views across the garden and fields beyond.
BEDROOM TO FRONT OVER INTEGRAL GARAGE 3.25m x 2.62m (10'8" x 8'7")
Double glazed window to the front with central heating radiator and carpeted.
OUTSIDE
Attractive printed concrete driveway provides ample off street parking to the front, leading to integral single car garage 17'8"(5.39) x 8'7" (2.64) with power, light and water, up and over door. Pathway to the side leads to generous mainly laid to lawn garden with open views, extensive decking areas, mature trees and shrubs with further pathway leading down to workshop/office space 15'1"(4.61) x 9'1"(2.77) with separate mains power and light.
Request a viewing
Processing Request...
