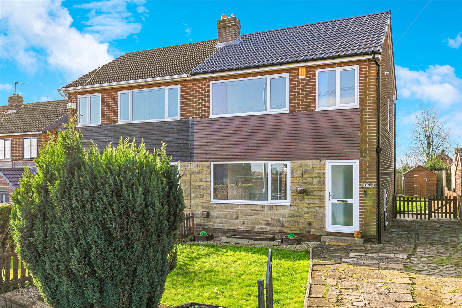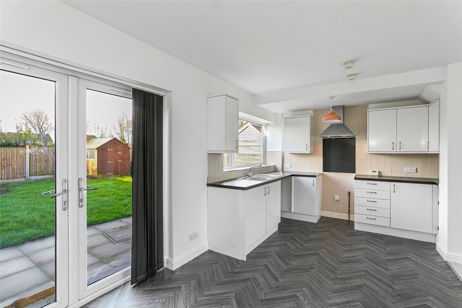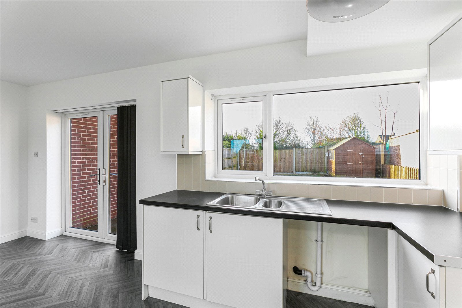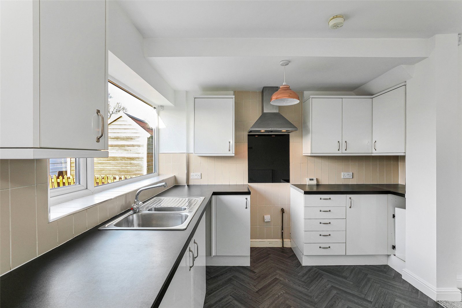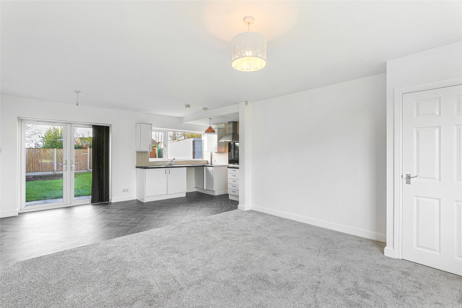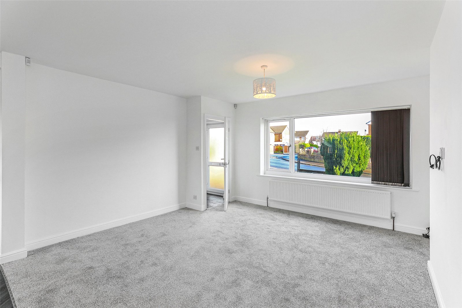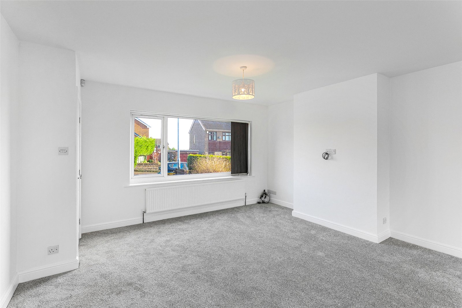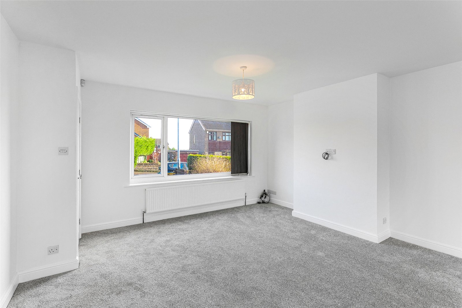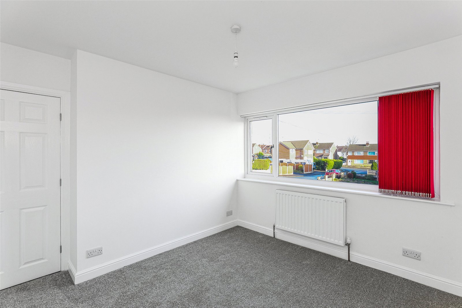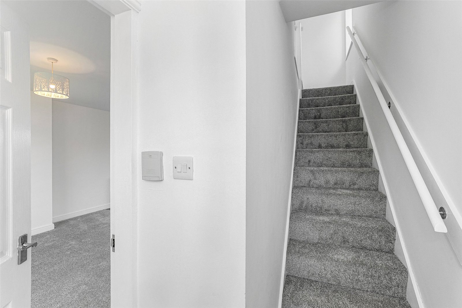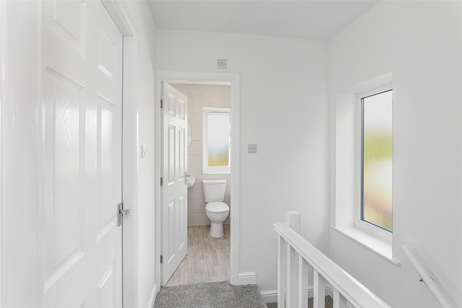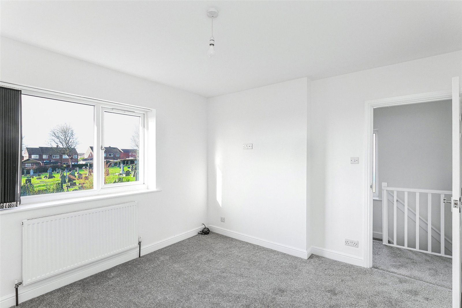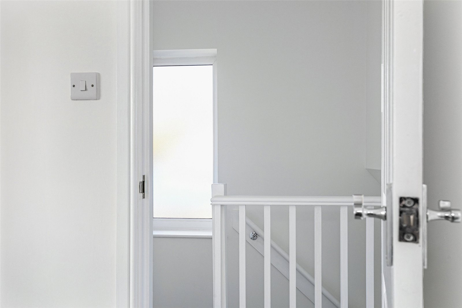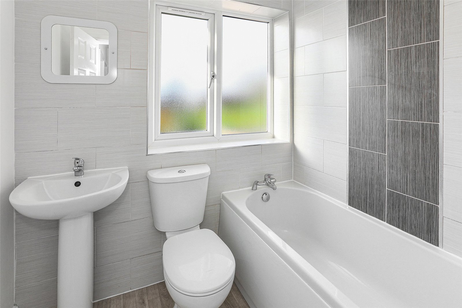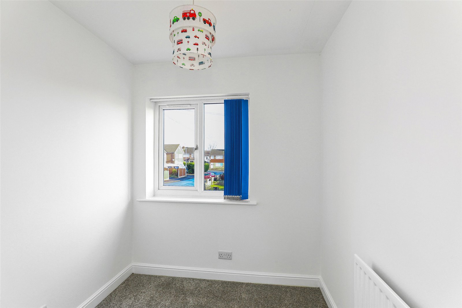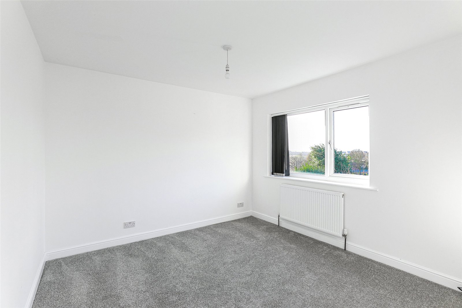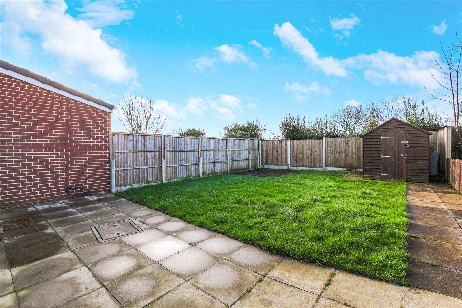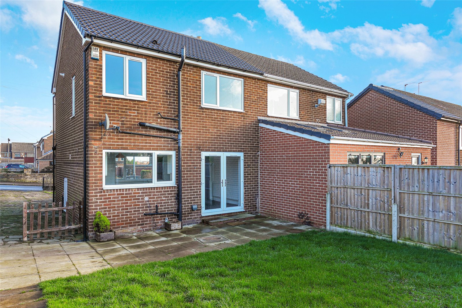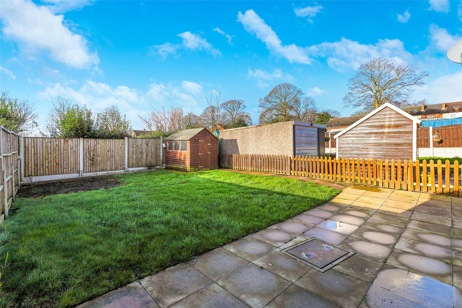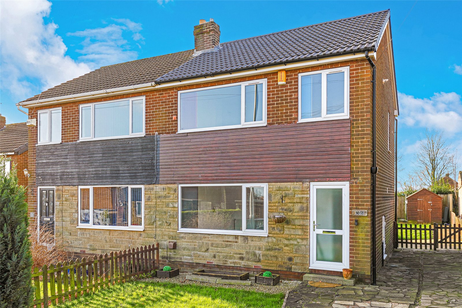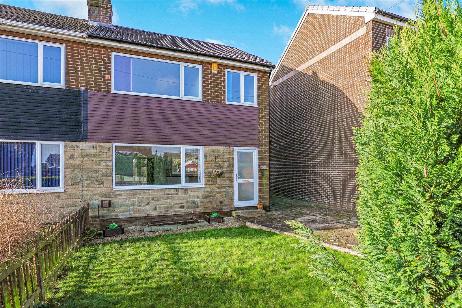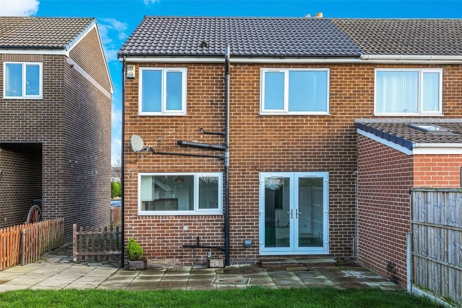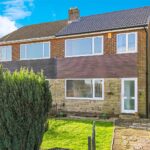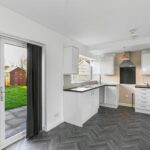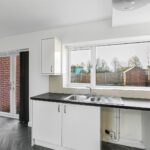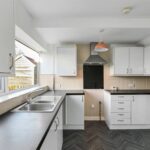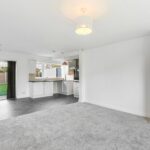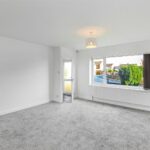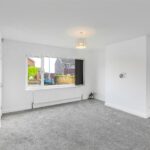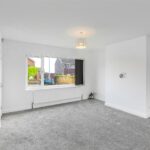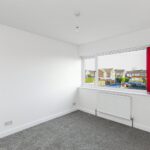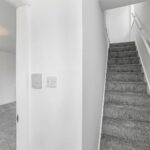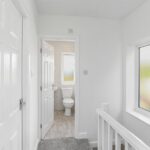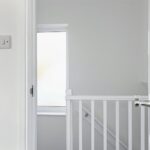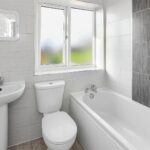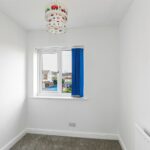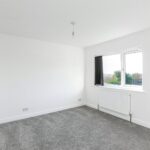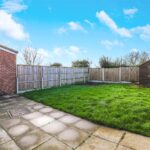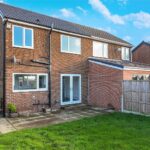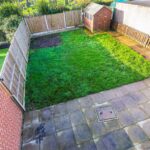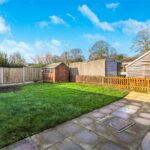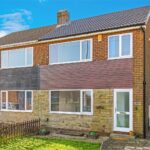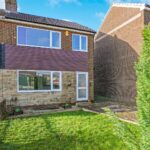Property Features
- Well presented Semi Detached House
- Open Aspect to the Rear
- South Facing Garden
- Three Bedrooms
- Open Plan Living Room/Kitchen
- Driveway
- Off Street Parking
- No Chain
- Council Tax B
Property Details
Holroyd Miller have pleasure in offering for sale this well presented three bedroom semi detached house occupying a pleasant cul de sac position within walking distance of Outwood centre and its excellent range of amenities including shops, mini supermarket, excellent local schools, access to its own train station.
Holroyd Miller have pleasure in offering for sale this well presented three bedroom semi detached house occupying a pleasant cul de sac position within walking distance of Outwood centre and its excellent range of amenities including shops, mini supermarket, excellent local schools, access to its own train station. The property offers superb open plan living with gas fired central heating, PVCu double glazing and comprises entrance hall leading to open plan living room/dining kitchen with well appointed kitchen, doors leading onto the rear garden, a light and airy room excellent for entertaining. To the first floor, three good size bedrooms, house bathroom furnished with modern white suite. Outside, the property is set well back from the road, driveway provides ample off street parking leads to south facing rear garden overlooking the Church yard with open aspect. Offered with immediate Vacant possession, No Chain, Viewing Essential.
Entrance Hall
With double glazed entrance door leads through to...
Stunning Open Plan Living Dining/Kitchen Area 6.78m max x 5.32m
A light and airy room with double glazed window to the front, doors leading onto the rear garden and additional double glazed window to the kitchen area.
Kitchen Area
Fitted with a range of high gloss white fronted wall and base units, contrasting worktop areas, stainless steel sink unit, single drainer, fitted oven and hob with extractor hood over, plumbing for automatic washing machine.
First Floor Landing
With double glazed window, built in storage over the staircase.
House Bathroom
Furnished with modern white suite comprising pedestal wash basin, low flush w/c, panelled bath with shower over, tiling, double glazed window.
Bedroom to Rear 3.54m x 3.34m (11'7" x 10'11")
Built in storage cupboard with central heating boiler, double glazed window, central heating radiator.
Bedroom to Front 3.54m x 3.40m (11'7" x 11'2")
With double glazed window, central heating radiator.
Bedroom to Front 2.16m x 1.78m (7'1" x 5'10")
With double glazed window, central heating radiator.
Outside
Neat garden area to the front, driveway provides ample off street parking leads to generous sized rear garden with open aspect to the rear, mainly laid to lawn garden overlooking the church yard and within walking distance of Outwood centre.
Request a viewing
Processing Request...
