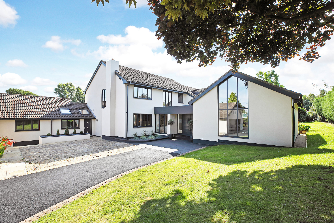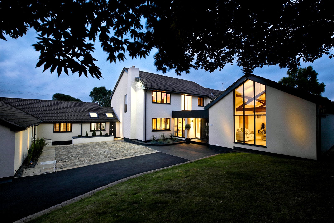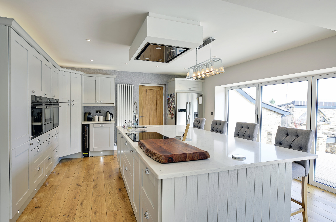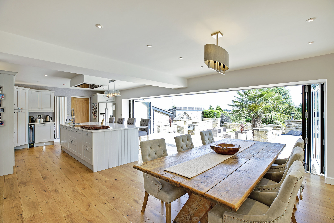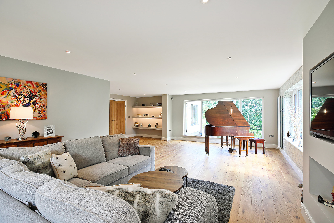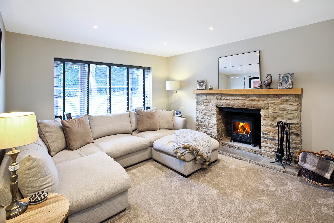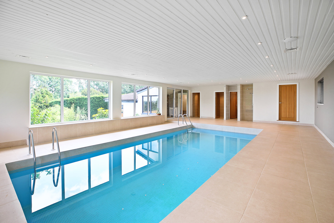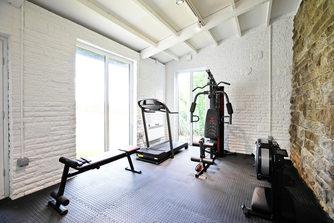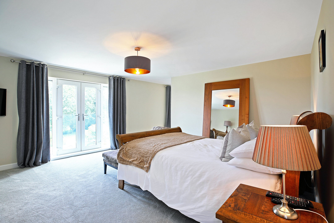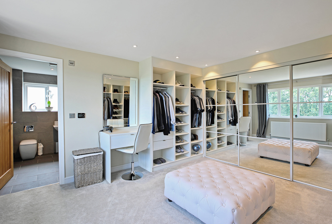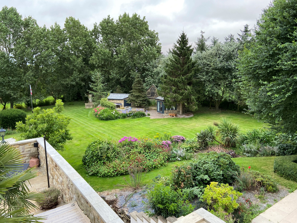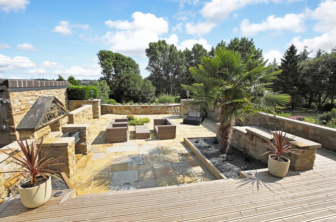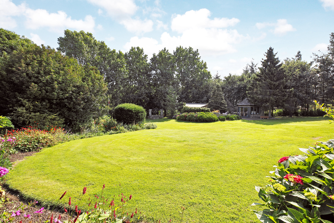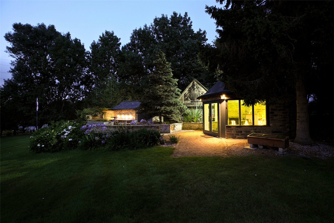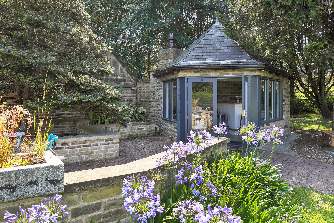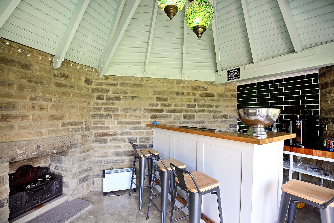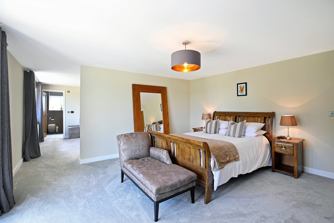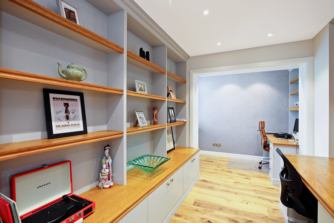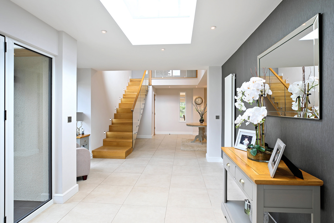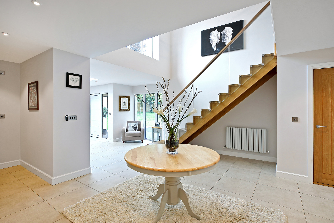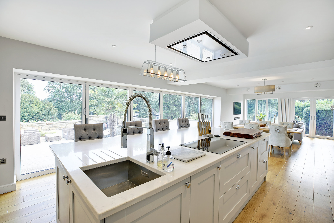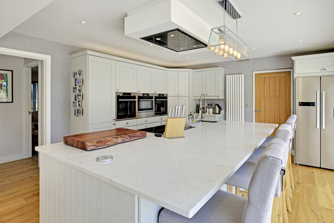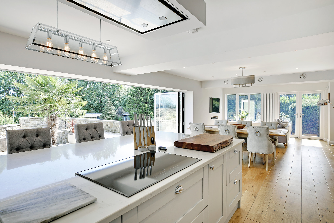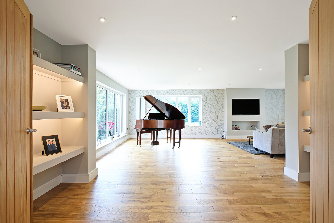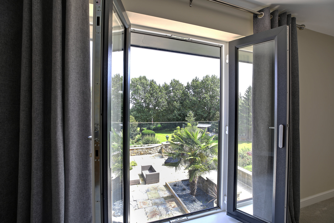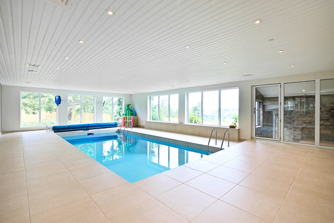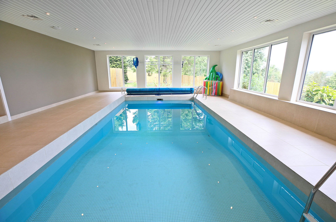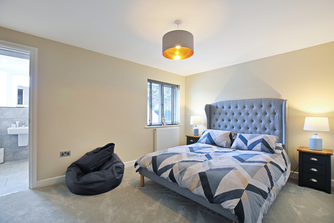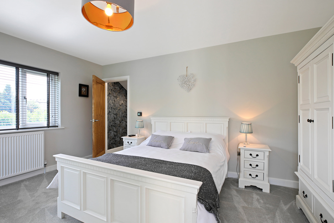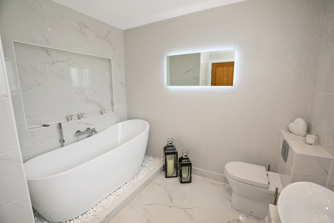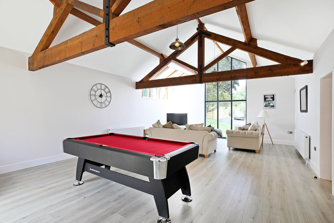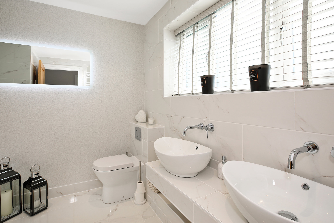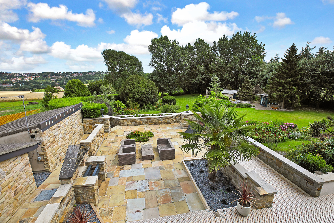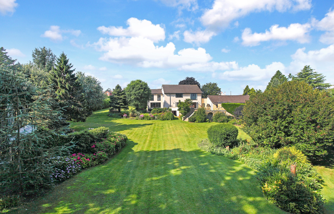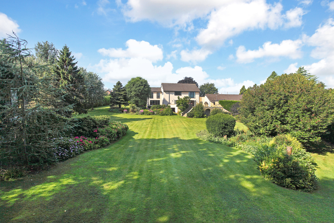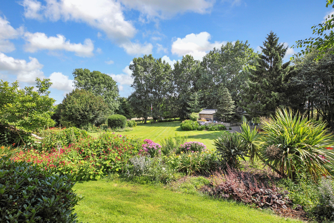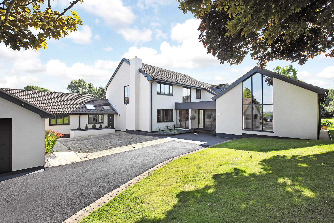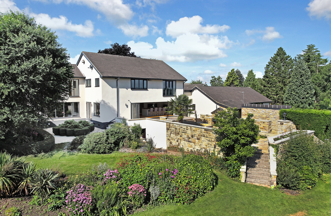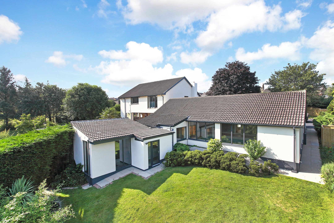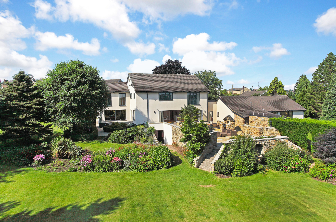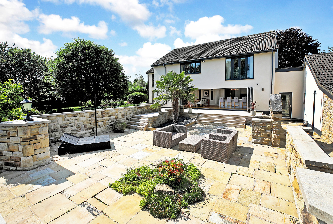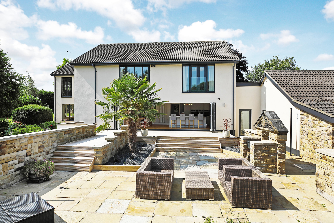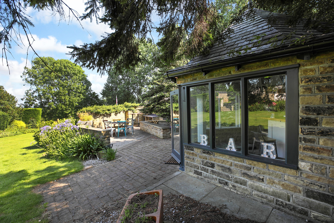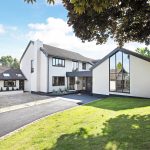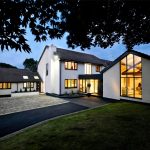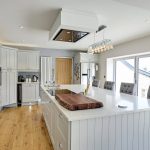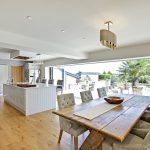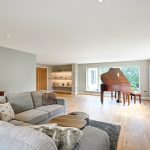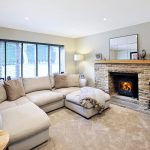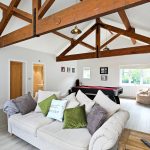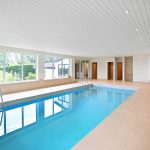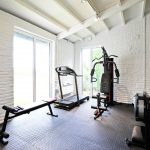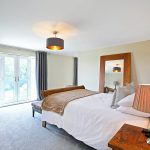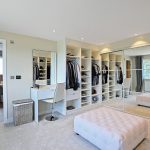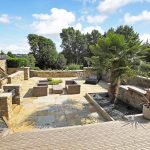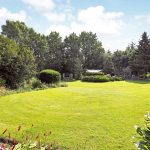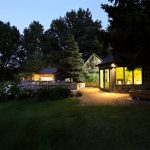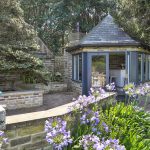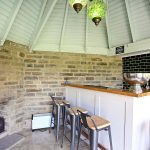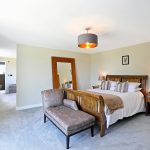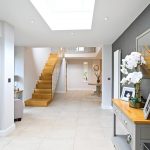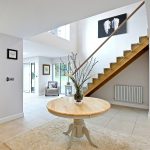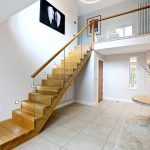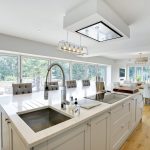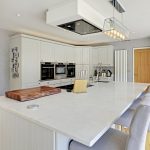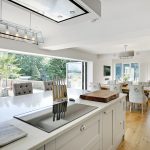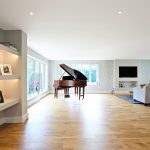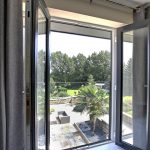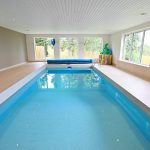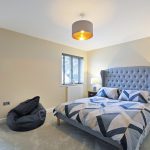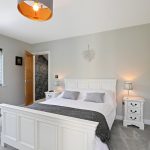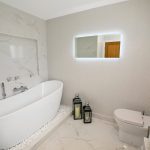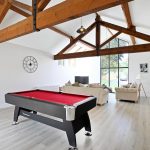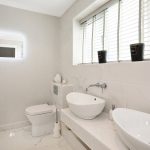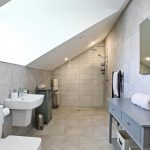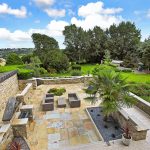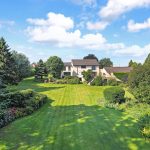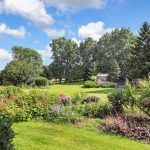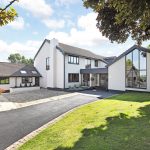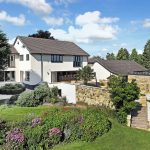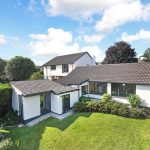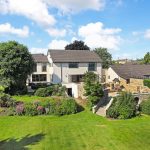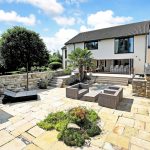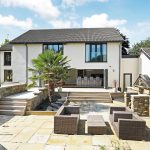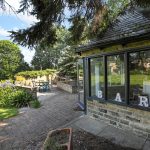Property Features
- Individually Designed Detached Family Home
- Offering Complete Privacy
- Sat within 2.5acres
- Five Bedrooms
- Four Bathrooms
- Leisure Complex with Pool, Steam Room and Sauna
- Three Reception Rooms
- Double Garage
- Excellent Commuter Links
- Stunning Family Home
Property Details
UNEXPECTEDLY REOFFERED!Holroyd Miller have pleasure in offering for sale this stunning individually designed family home presented to the highest of standards and offering complete privacy set in 2.5 acres of landscaped gardens. A truly enviable home which must be viewed.
OUTER ENTRANCE PORCH
Leads to...
IMPRESSIVE ENTRANCE RECEPTION HALLWAY
With tiled floor, feature open stair case with glass balustrade and oak hand rail, feature radiators, downlighting to the ceiling, feature light well, double glazed entrance doors and window makes this a light and airy space.
CLOAKROOM
Having wash hand basin, low flush w/c, half tiling, central heating radiator.
LIVING ROOM 8.59m x 4.72m (28'2" x 15'6")
Being "L" shaped, with dual aspect double glazed windows, double glazed window to the rear, feature recess shelving, downlighting to the ceiling, recess housing for the television, oak flooring, feature radiators.
SNUG 4.62m x 3.68m (15'2" x 12'1")
With feature stone fireplace and hearth with log burner, downlighting to the ceiling, double glazed window, central heating radiator.
OFFICE 5.38m x 2.51m (17'8" x 8'3")
An excellent home office with bespoke built in oak shelving together with units, two desks, oak flooring, downlighting to the ceiling with telephone point, double glazed window overlooking the garden, central heating radiator.
ANNEX/GAMES ROOM/BEDROOM FIVE 8.94m x 5.54m (29'4" x 18'2")
With feature vaulted ceiling with exposed beams, double glazed windows to both front and rear with Velux roof light, again makes this a light and airy room with laminate wood flooring, offering a number of uses with en suite shower room.
EN SUITE SHOWER ROOM
Comprising; white suite with wash hand basin, low flush w/c corner shower cubicle, tiling, heated towel rail.
STUNNING OPEN PLAN KITCHEN DINER 11.53m x 4.55m (37'10" x 14'11")
Superbly fitted with two sets of bi-folding doors leading onto the extensive decking and stone patio area with barbeque area making the most of the views over the gardens, superbly appointed with a matching range of shaker style grey fronted wall and base units, contrasting marble worktops and extensive centre island and breakfast bar, wireless charging point, plate warmer, range of AEG built in appliances including two ovens, microwave, wine cooler, integrated dishwasher, free standing fridge freezer, under mounted stainless steel sink unit with mixer tap unit, induction hob with extractor hood over, downlighting to the ceiling, double glazed windows and French doors to the side of the property lead onto the side garden, feature radiators, oak flooring.
UTILITY ROOM 4.06m x 2.44m (13'4" x 8'0")
With double glazed windows and Velux roof light and doors to both front and rear, again with a range of shaker style grey units with marble worktops, plumbing for automatic washing machine, space for dryer, stainless sink unit, mixer tap unit, oak flooring, giving access to leisure suite.
POOL AREA 11.89m x 7.42m (39'0" x 24'4")
Having tiled surround, downlighting to the ceiling, extensive double glazed windows makes the most of the views, heated pool heated by air source heat pump for minimum cost, the pool measures (7.6m x 3.6m) with open shower unit being tiled, two separate changing areas, separate cloak room with wash hand basin, low flush w/c, tiling, double glazed window.
ADJACENT SAUNA ROOM
Being tiled with Belfast sink.
SEPARATE STEAM ROOM
Rear entrance hall with access to...
GYM 4.67m x 3.35m (15'4" x 11')
With dual aspect double glazed window, electric heating.
STAIRS LEAD TO...
IMPRESSIVE GALLERIED LANDING
With glass balustrade and oak hand rail, three feature radiators, double glazed window, airing/cylinder cupboard.
MASTER BEDROOM 4.75m x 4.72m (15'7" x 15'6")
Having double glazed French doors leading onto "Juliette" balcony making the most of the stunning views with feature radiator opening through to...
IMPRESSIVE DRESSING ROOM 4.75m x 3.84m (15'7" x 12'7")
Having a comprehensive range of fitted wardrobes, hanging space and shelving, dressing table and drawers, double glazed window making the most of the views, central heating radiator.
EN SUITE SHOWER ROOM
Furnished with contemporary style suite with wall hung wash hand basin, low flush w/c, walk in shower, fully tiled with rain dance shower head, fitted vanity mirror with electric shaver point, heated towel rail, double glazed window.
GUEST BEDROOM 4.72m x 4.67m (15'6" x 15'4")
With dual aspect double glazed windows making the most of the views with central heating radiator.
LARGE ENSUITE SHOWER ROOM
With contemporary style white suite comprising; wall hung wash hand basin, low flush w/c, large walk in shower with rain dance shower head, fully tiled with access to eaves storage, double glazed window, downlighting to the ceiling, fitted heated vanity mirror with electric shaver point, heated towel rail.
BEDROOM TO REAR 4.42m x 3.33m (14'6" x 10'11")
With double glazed window, central heating radiator.
EN SUITE SHOWER ROOM
With contemporary style suite with wall hung w/c, wash hand basin, walk in shower, fully tiled, downlighting to the ceiling, rain dance shower head, double glazed window, heated towel rail.
HOUSE BATHROOM
With luxury marble tiling with feature free standing tub style bath with shower attachment, "his n hers" porcelain wash basins set in wash stand, low flush w/c, downlighting to the ceiling, heated towel rail, double glazed window.
BEDROOM TO REAR 3.68m x 3.33m (12'1" x 10'11")
With double glazed window, central heating radiator.
OUTSIDE
The property is approached by automated oak gates and sweeping secluded driveway with mature hedging providing complete privacy with stunning open views and offers extensive parking with a range of block paved parking area and stone cobbled sets together with double garage and automated doors with power and light laid on measuring (7.4m x 6.9m) with access to pump room providing storage and the pump for the swimming pool, access to under house storage/cellar with two Weissman boilers providing the heating to the main house together with storage and shelving. The extensive gardens are mainly laid to lawn with extensive decking area, Yorkshire stone paved patio area being raised and leading straight off the garden making the most of views with outside barbeque area with lighting, steps lead down to extensive lawn garden with rose beds, well stocked borders with shrubs and trees, various follies constructed from stonework from a local school. Outside bar providing excellent coverage measuring (2.92m x 3.00m) with French doors leading onto the garden and adjacent garden area, tiling, feature fitted bar with Belfast sink, adjacent sitting area with adjacent useful garden store with power and light laid on measuring (4.21m x 2.06m)..
Request a viewing
Processing Request...
