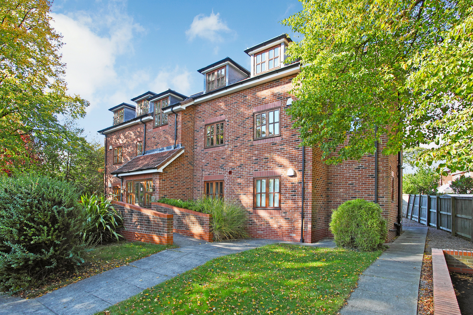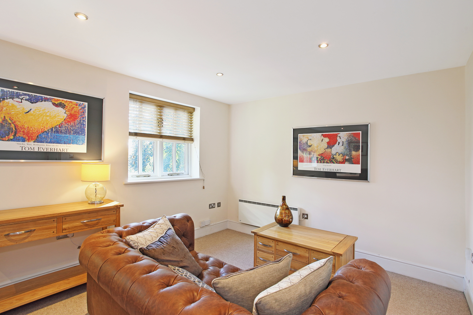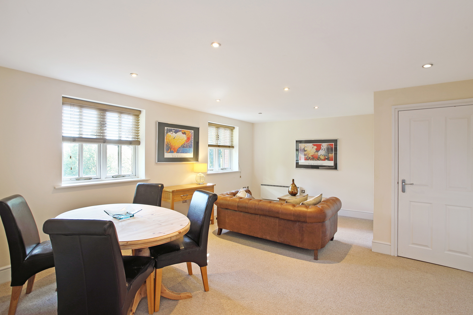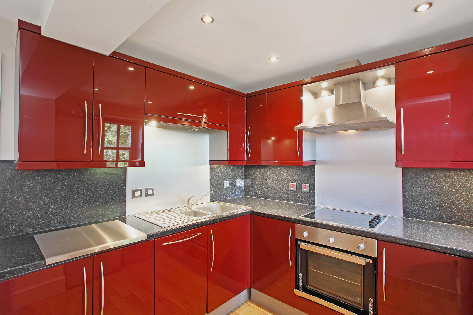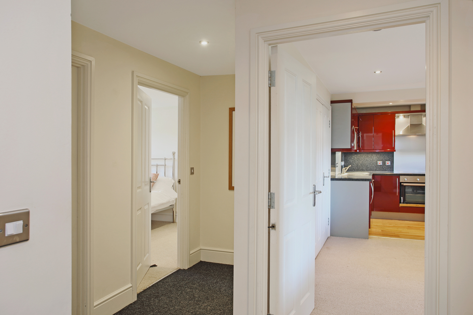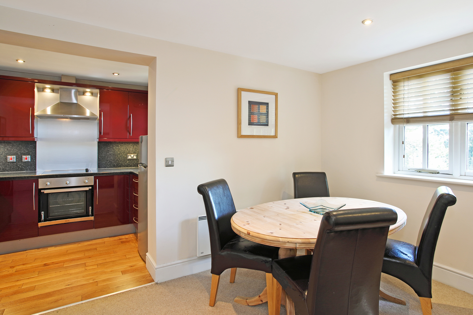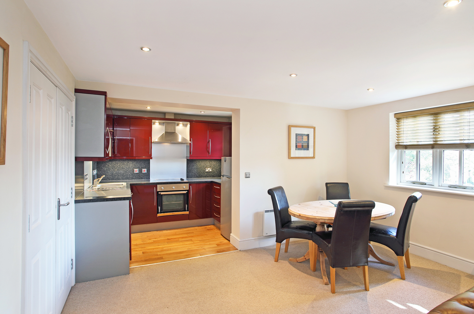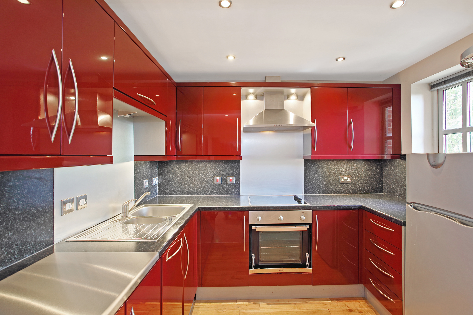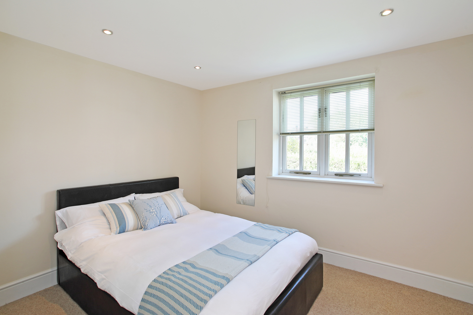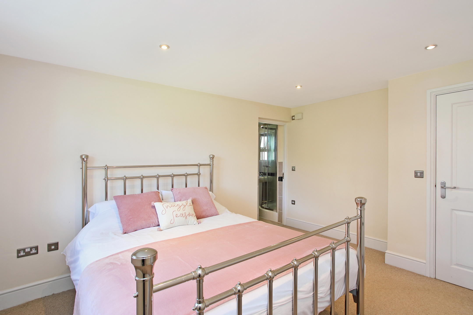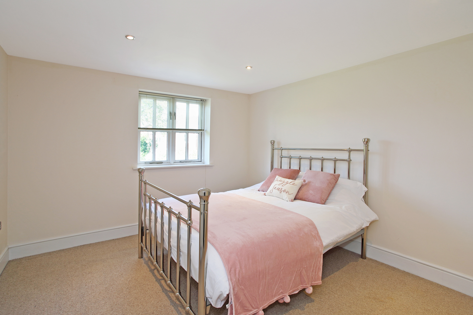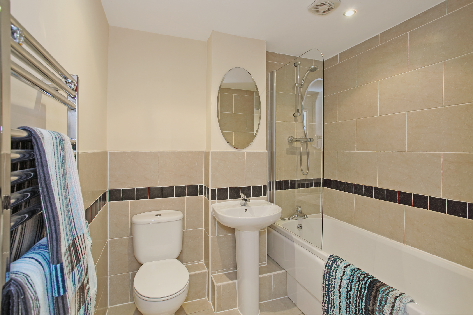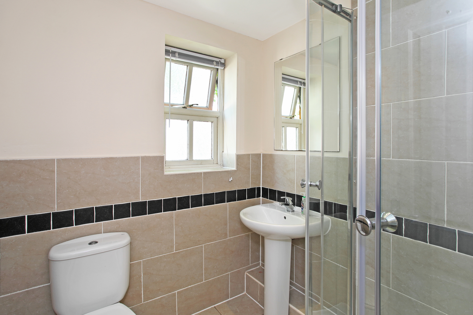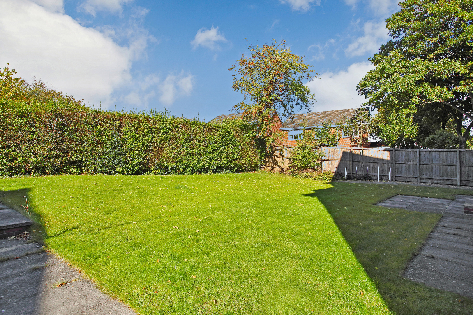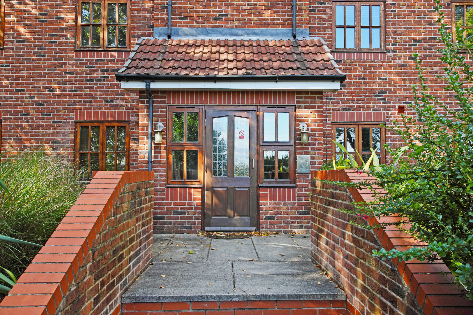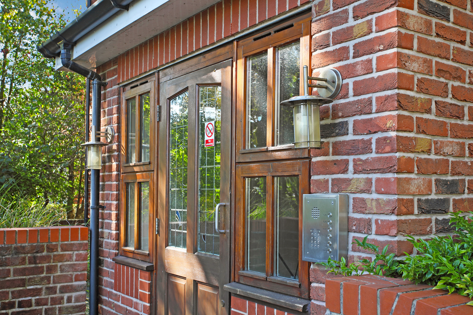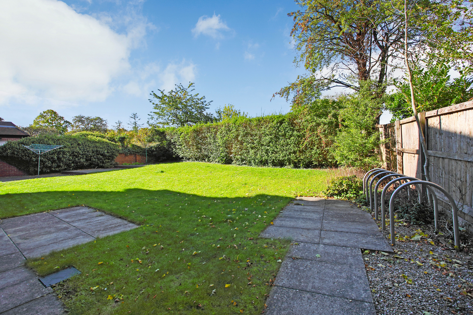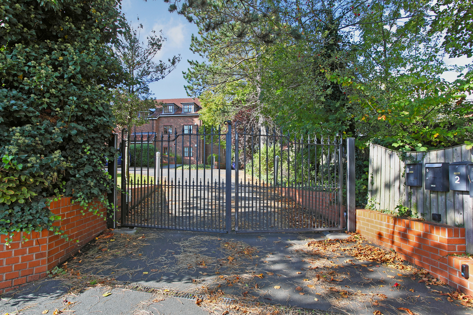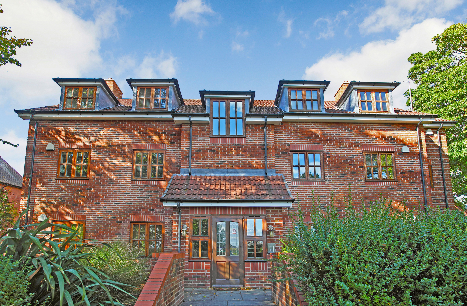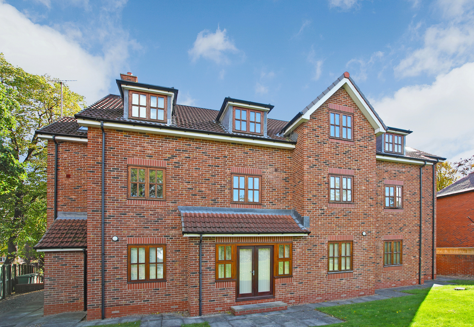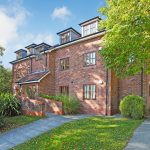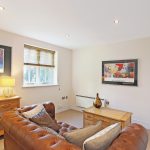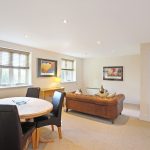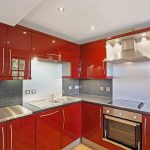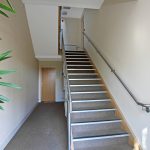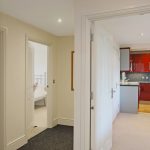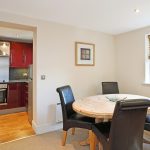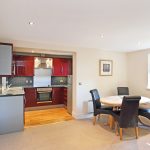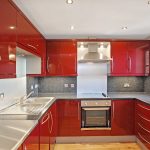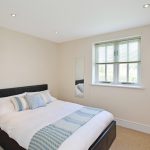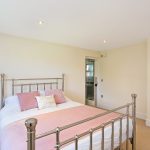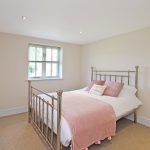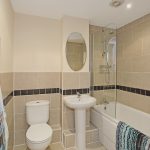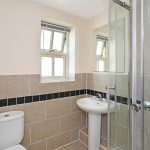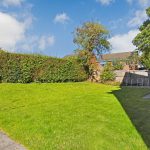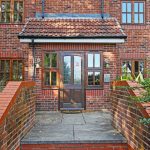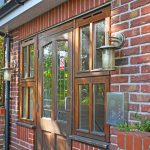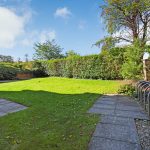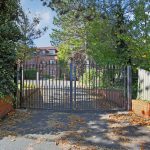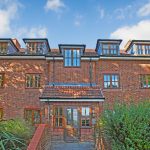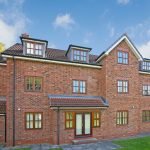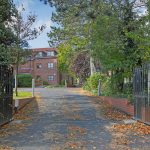Property Features
- Purpose Built First Floor Apartment
- Gated Development
- Two Bedrooms
- Two Bathrooms
- Spacious Living Room
- Separate Kitchen Area
- Sought After Position
- No CHAIN
- EPC - C79
Property Details
Holroyd Miller have pleasure in offering for sale this well presented purpose built two bedroomed first floor apartment forming part of this select and gated development on the outskirts of Horbury and its bustling high street of independent shops.
Holroyd Miller have pleasure in offering for sale this well presented purpose built two bedroomed first floor apartment forming part of this select and gated development on the outskirts of Horbury and its bustling high street of independent shops. Having both gas fired central heating, sealed unit double glazing, the well planned interior would ideally suit those wishing to downsize or wanting a lock up and leave or young professional with easy access to the motorway network. The accommodation briefly comprises; communal entrance reception hallway with intercom, private reception hallway, spacious living room opening to well appointed kitchen with a range of high gloss wall and base units, oven and hob with extractor hood over, oak flooring, house bathroom furnished with modern white suite with shower over bath being tiled, two double bedrooms with master bedroom having ensuite shower room. Outside, gated development with communal gardens with parking, situated in this ever popular and sought after position. Offered with NO CHAIN, Viewing Recommended.
GROUND FLOOR COMMUNAL ENTRANCE
With intercom system.
PRIVATE RECEPTION HALLWAY
With intercom phone, electric heater.
LIVING ROOM 5.38m x 4.32m (17'8" x 14'2")
With two double glazed windows with open aspect, downlighting to the ceiling, large built in storage cupboard, two electric heaters, opening to...
KITCHEN AREA 2.77m x 1.73m (9'1" x 5'8")
Fitted with a matching range of high gloss fronted wall and base units, contrasting worktop areas, stainless steel sink unit, single drainer, built in oven and hob with extractor hood over, plumbing for automatic washing machine, down lighting to the ceiling, oak flooring, double glazed window.
HOUSE BATHROOM
Furnished with modern white suite comprising; pedestal wash basin, low flush w/c, panelled bath with shower over and shower screen, tiling to the walls, downlighting to the ceiling, chrome heated towel rail.
BEDROOM TO REAR 3.28m x 2.64m (10'9" x 8'8")
With downlighting to the ceiling, electric heater, double glazed window.
MASTER BEDROOM TO REAR 4.06m x 3.35m (13'4" x 11')
With downlighting to the ceiling, double glazed window, electric heater.
ENSUITE SHOWER ROOM
Furnished with modern white suite comprising pedestal wash basin, low flush wc, corner shower cubicle, tiling, double glazed window, chrome heated towel rail.
OUTSIDE
The property is accessed via automated gates with parking space, access to communal gardens.(Please note the property is lease hold (110 years from 2020) with a ground rent of ?200 per annum and an annual service charge of ?750).
Request a viewing
Processing Request...
