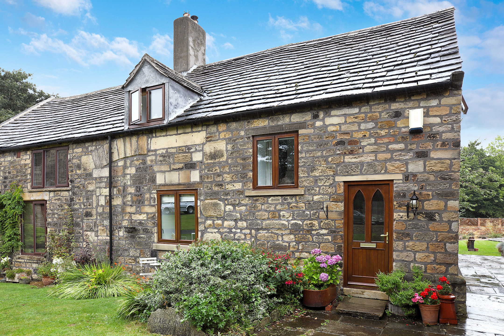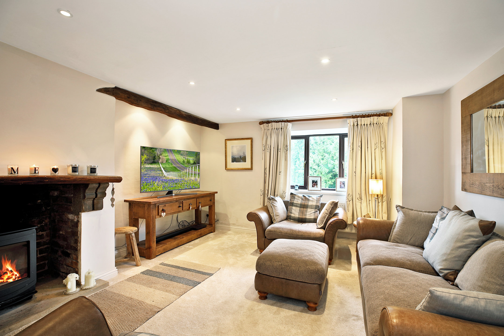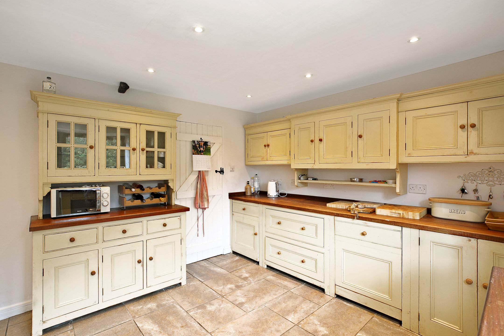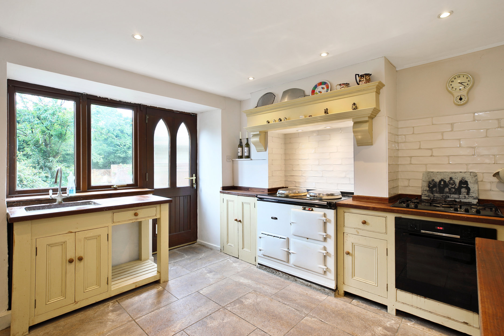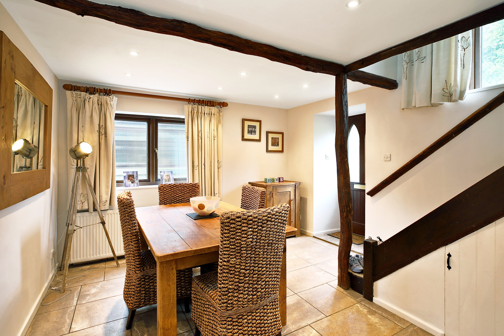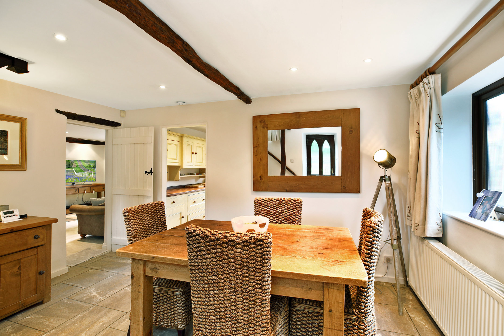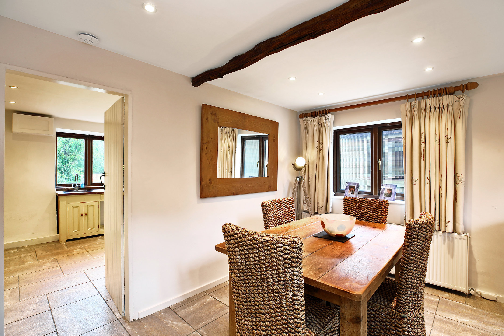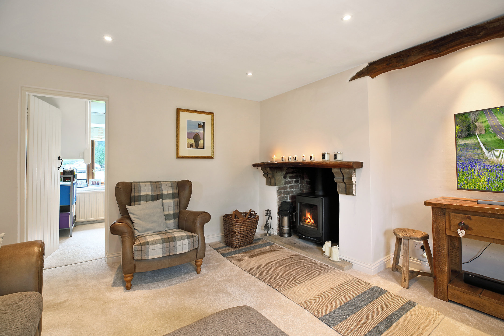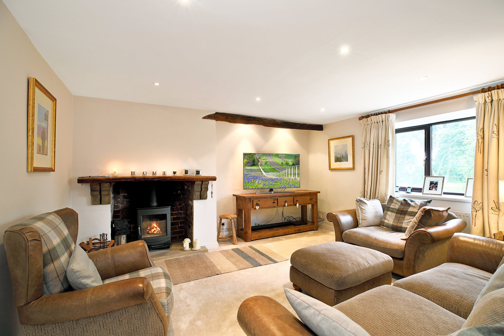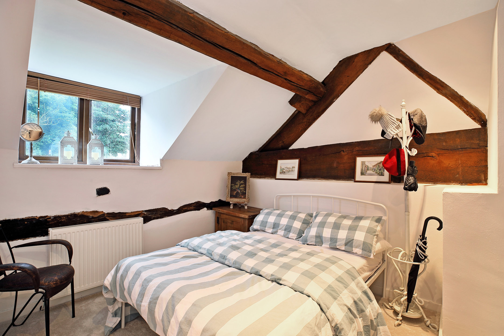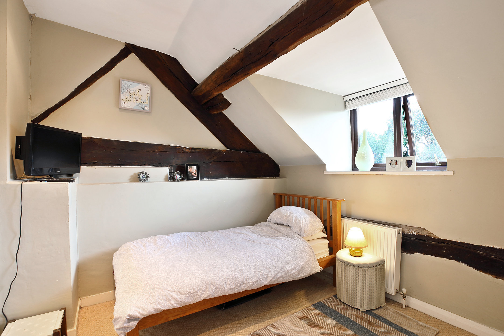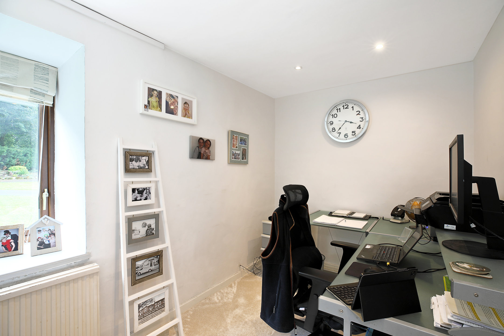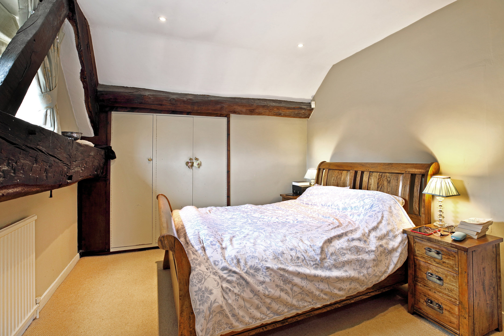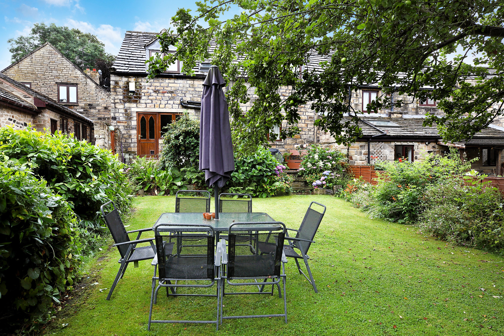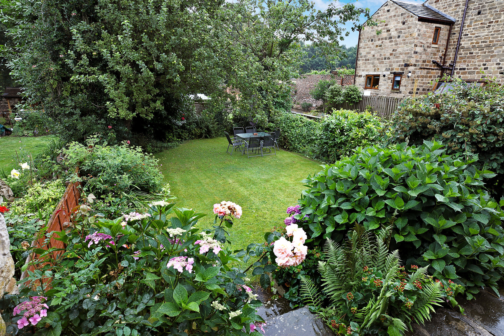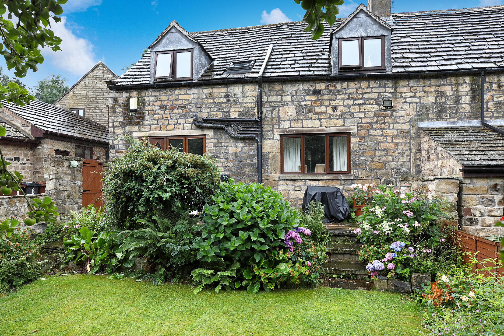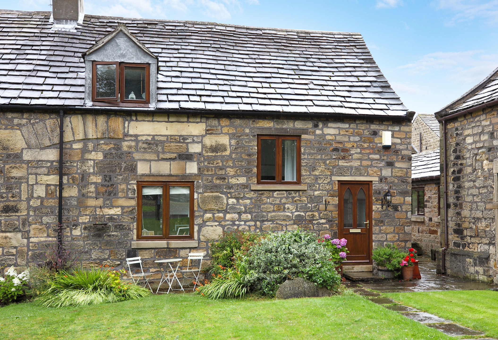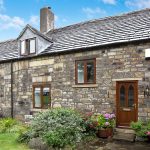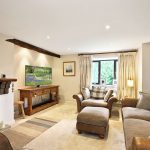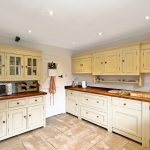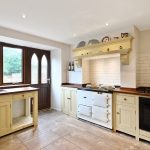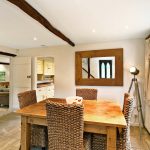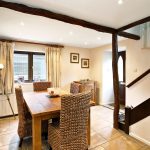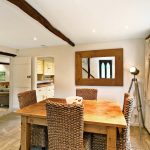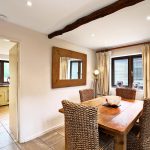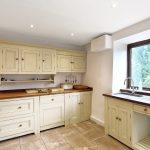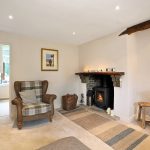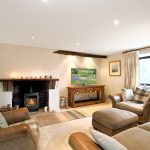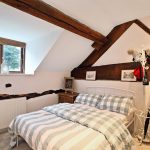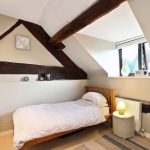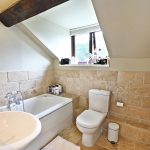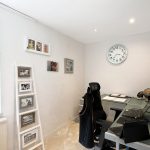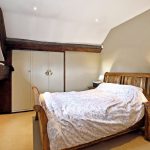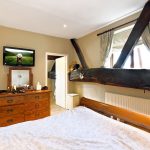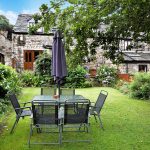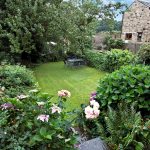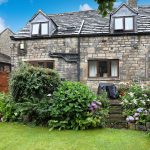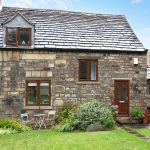Property Features
- Delightful Stone Built Barn Conversion
- Three Double Bedrooms
- Three Reception Rooms
- Original Features and Charm
- Single Car Garage
- Delightful Village Location
- Grade Two Listed
Property Details
Holroyd Miller have pleasure in offering for sale this delightful stone built Grade II listed barn conversion situated in the heart of the historic village of Heath on the outskirts of the city centre. Offering an abundance of character and charm with exposed stone work, beamed ceilings.
ENTRANCE TO DINING HALL 4.14m x 3.50m (13'7" x 11'6")
With feature open staircase with under stairs storage, beamed ceiling, dual aspect window, central heating radiator.
KITCHEN 4.14m x 3.28m (13'7" x 10'9")
Fitted with a range of distressed cream shaker style units with contrasting oak worktops, Belfast sink with mixer tap unit, tiled floor, feature gas Aga oven, fitted oven and hob, tiling between the worktops and wall units, downlighting to the ceiling, window and rear entrance door.
LIVING ROOM 4.50m x 4.27m (14'9" x 14'0")
Situated to the rear of the property with beamed ceiling, feature log burner, downlighting, window overlooking the rear garden, central heating radiator.
OFFICE 3.66m x 2.16m (12'0" x 7'1")
With under stairs storage cupboard, views overlooking the green, double panel radiator.
STAIRS LEAD TO...
SPACIOUS FIRST FLOOR LANDING
With exposed beam.
MASTER BEDROOM 3.89m x 3.33m (12'9" x 10'11")
With exposed beam work, fitted wardrobes, single panel radiator.
ENSUITE BATHROOM
Furnished with modern white suite comprising; pedestal wash basin, low flush w/c, paneled bath, travertine tiling, chrome heated towel rail.
BEDROOM TO FRONT 4.00m x 2.90m (13'1" x 9'6")
With exposed beam work, window overlooking the green.
BEDROOM TO REAR 2.95m x 2.87m (9'8" x 9'5")
With exposed beam work, window overlooking the rear garden, large built in wardrobes, central heating radiator.
COMBINED SHOWER ROOM
Furnished with modern white suite with wash hand basin set in vanity unit, low flush w/c, large shower cubicle with rain dance shower head, double glazed Velux roof light, heated towel rail.
OUTSIDE
The property has open plan garden area to the front with single car garage near by, parking available adjacent to the green, to the rear; delightful cottage style garden with Yorkshire stone paved patio leading to further lawned garden with well stocked borders with mature shrubs and trees retaining a high degree of privacy.(Please note there is an annual contribution to the road fund of ?100.00 per annum and ?100 per annum for the Garden fund) Self Managed by Forward Steps Ltd of which each house holder is a shareholder. The property is Grade Two Listed and is serviced via a shared septic tank
Request a viewing
Processing Request...
