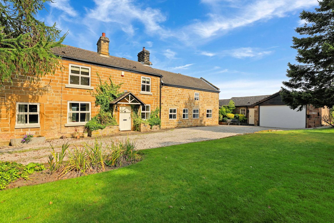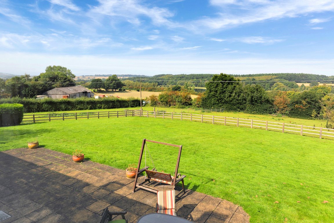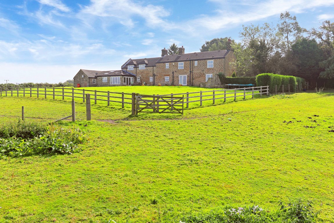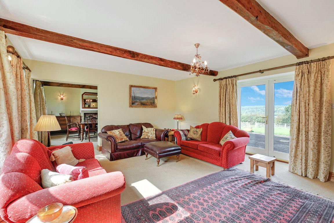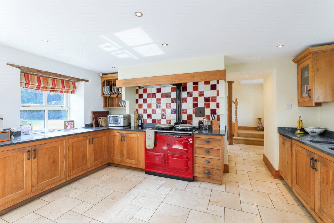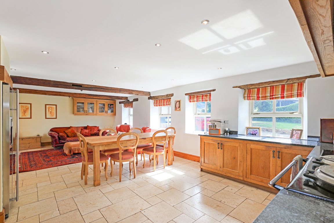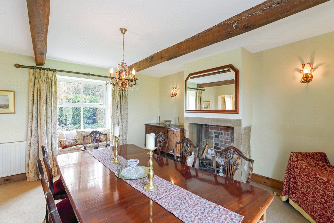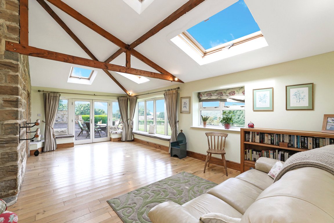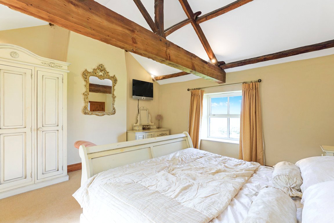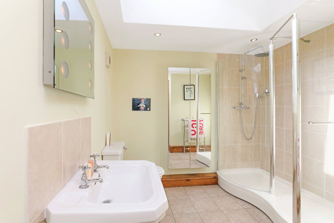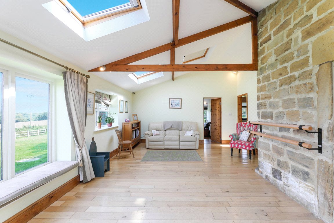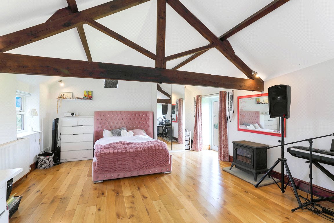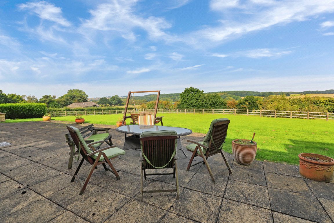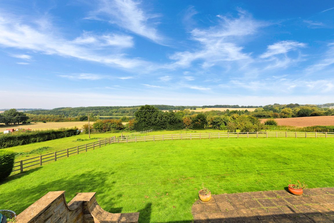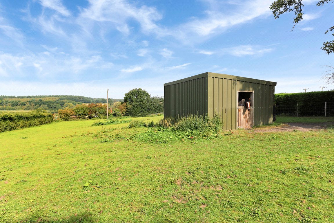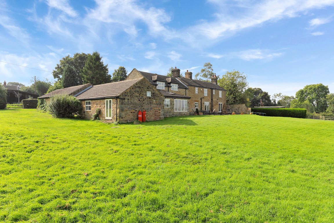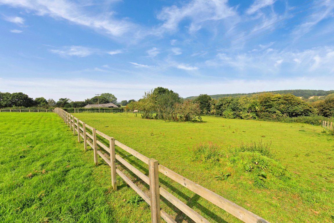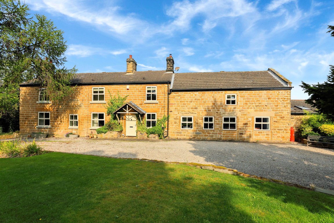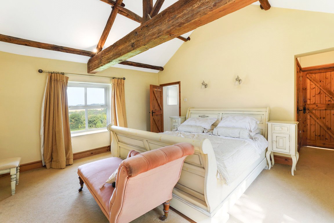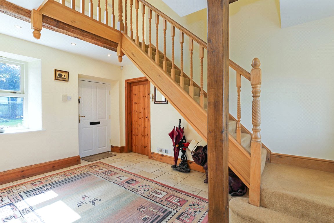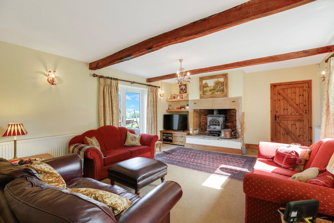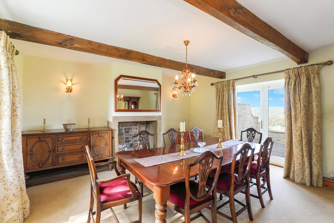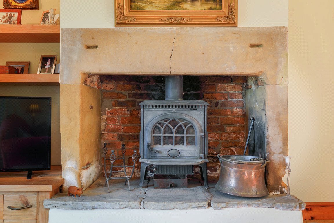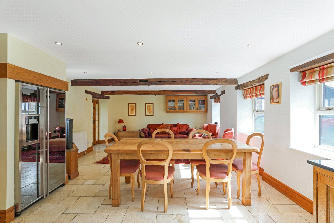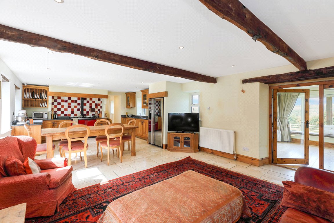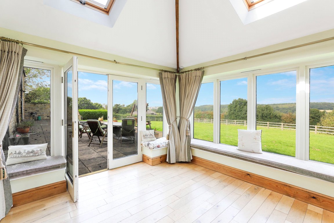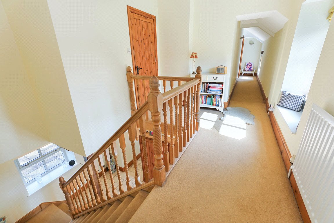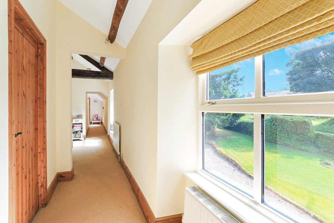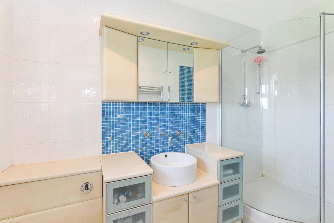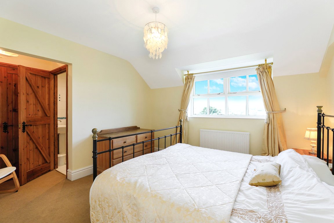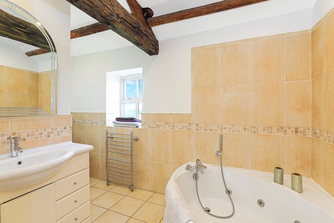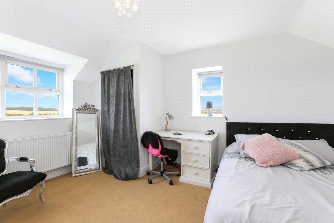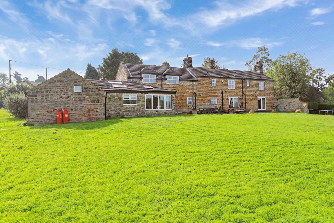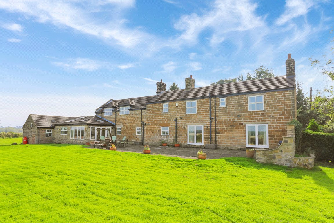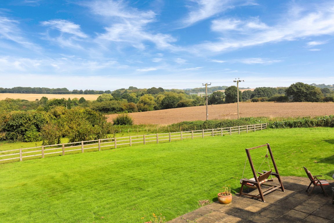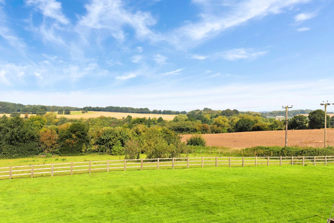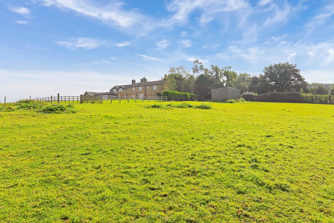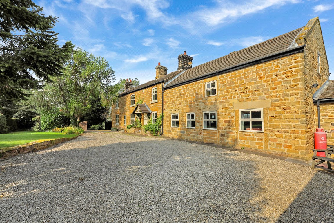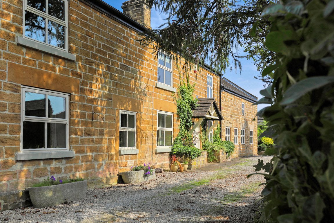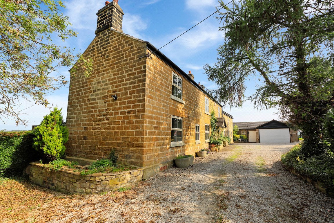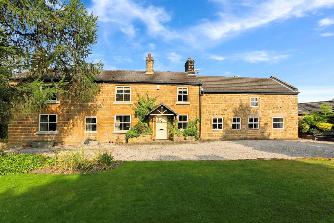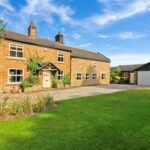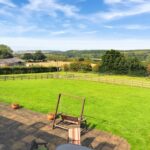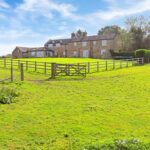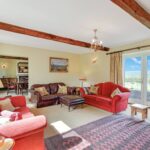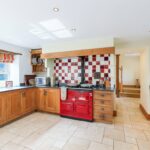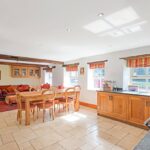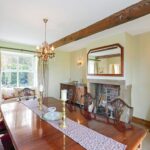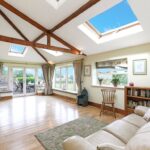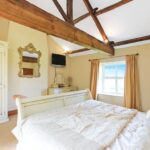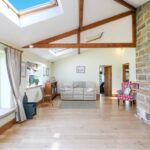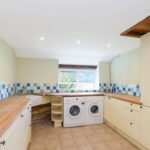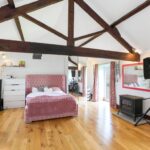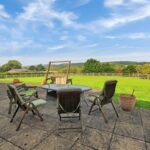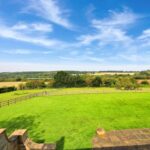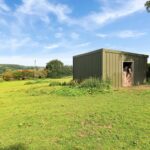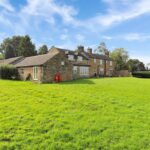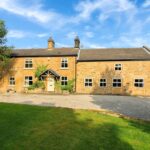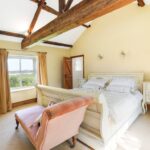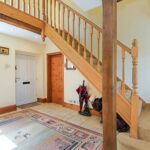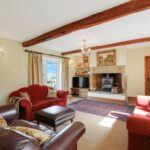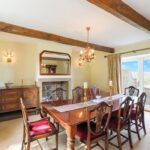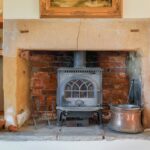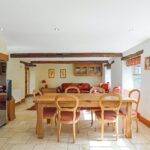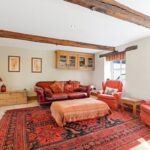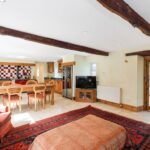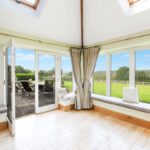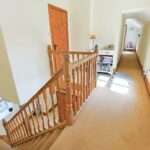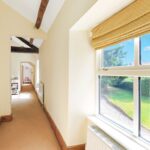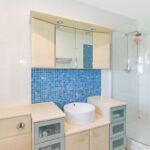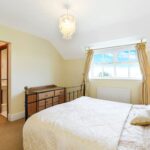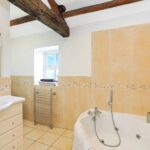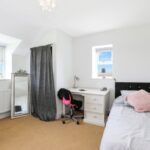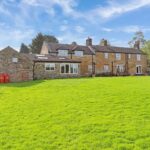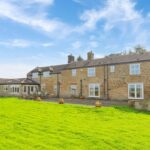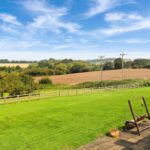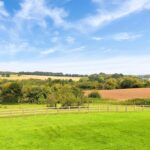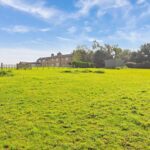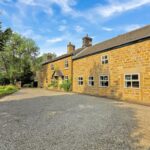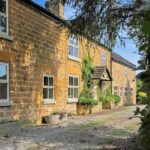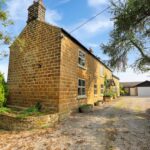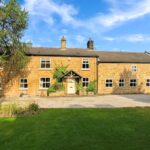Property Features
- Delightful Stone Built Former Farm House
- Four Bedrooms
- Three Bathrooms
- Adjoining Annex
- Three Reception Rooms
- Stunning Open Plan Kitchen/Diner
- Double Garage
- Adjacent Paddock approx 2.2acres
- Stable Block
- Delightful Village Location
Property Details
Holroyd Miller have pleasure in offering for sale "Rose Farm" a delightful stone built detached former farm house offering extensive family accommodation with adjoining Annex, standing in approximately 2.2 Acres with adjacent paddock and stables. No Chain.
Holroyd Miller have pleasure in offering for sale "Rose Farm" a delightful stone built detached former farm house offering extensive family accommodation with adjoining Annex, standing in approximately 2.2acres with adjoining paddock and stables, ideal for those with equestrian interest. Located in this delightful hamlet of Cold Hiendley south of Wakefield city centre, yet convenient for excellent local schools, access to the motorway network for those travelling to either Leeds or Sheffield. The well planned accommodation briefly comprises entrance reception hallway with open staircase, adjacent living room with feature log burner and French doors leading onto the rear garden, formal dining room, stunning open plan breakfast kitchen/family room with double doors leading through to the sun lounge overlooking the garden making the most of the extensive views towards Wintersett, access to adjoining Annex which includes large bedroom suite, combined shower room, adjacent utility room/kitchen, separate entrance hallway with access to cold store and integral double garage. To the first floor, four double bedrooms, two having ensuite bathrooms, house bathroom. Outside, the property has gravelled in and out driveway providing ample parking, formal gardens and paved patio area makes the most of the stunning countryside views with adjacent paddock to the rear and side with stable block. Please note the property has double glazing and oil fired central heating. A truly delightful country property occupying this stunning position. No Chain.
Entrance Reception Hallway
With travertine tiled floor with feature open staircase, built in cloaks cupboards containing central heating boiler.
Living Room 5.50m x 4.56m (18'1" x 15')
A delightful room with stone fire place and hearth with log burner, exposed beamed ceiling with feature window seat, two double glazed windows and French doors leading onto the rear garden, double panel radiator, leads through to...
Formal Dining Room 4.56m x 4.54m (15' x 14'11")
Having exposed beam work, double glazed French doors leading onto the rear garden making the most of the extensive views, double glazed window to the front, feature fire place with recess, two central heating radiators.
Stunning Open Plan Kitchen Diner/Family Room 9.11m x 4.59m (29'11" x 15'1")
Superbly appointed with a range of shaker style fronted wall and base units, contrasting granite worktops, feature Aga oven with extractor hood over, integrated dishwasher, recess for fridge freezer, sink unit with drainer with mixer tap unit, tiled floor, double glazed windows to the front and rear with double opening doors leading through to...
Sun Lounge 7.18m x 3.64m (23'7" x 11'11")
With double glazed windows and Velux roof lights, French doors leading onto the rear garden with laminate wood flooring. A light and airy entertaining space giving access to ground floor bedroom or games room forming part of the Annex.
Annex 6.00m x 4.77m (19'8" x 15'8")
With oak flooring, French doors leading onto the rear garden, double glazed windows, central heating radiator and exposed beam work.
Inner Hallway
Leads to...
Combined Shower Room
With walk-in shower, pedestal wash basin, low flush w/c, tiling, two double glazed Velux roof lights.
Utility Room/Kitchen 3.88m x 3.16m (12'9" x 10'4")
Having built in Beflast sink, a range of cream fronted wall and base units, contrasting worktops areas, tiling between the worktops and wall units, tiled floor, double glazed window, central heating radiator.
Rear Entrance Hallway
With central heating radiator, with access to large coal store (5.03m x 2.30m) access to integral garage (4.96m x 5.35m) with automated up and over door, double glazed windows to the rear, power and light laid on.
Stairs lead to First Floor Landing
Master Bedroom 4.60m x 4.59m (15'1" x 15'1")
With double glazed window to both front and rear with stunning open countryside views with exposed beamwork to the ceiling, central heating radiator.
Ensuite Shower Room
With wash hand basin, low flush w/c set in back to wall furniture, walk-in shower, tiling, chrome heated towel rail.
Bedroom to Rear 4.02m x 3.38m (13'2" x 11'1")
With double glazed window making the most of the views, central heating radiator.
House Bathroom
Furnished with modern white suite, wash hand basin set in vanity unit, low flush w/c, corner shower cubicle, exposed beam work, double glazed window, chrome heated towel rail.
Bedroom to Rear 3.57m x 3.55m (11'9" x 11'8")
Having double glazed window, stunning open views, built in wardrobes, single panel radiator.
Ensuite Shower Room
Comprising pedestal wash basin, low flush w/c, corner shower with tiling, heated towel rail.
Bedroom to Rear 4.62m x 3.80m (15'2" x 12'6")
With double glazed windows, built in wardrobe, stunning views, central heating radiator.
Outside
The property occupies a private position with mature trees and shrubs screening from the main lane in the village with gravelled in and out driveway providing ample parking and leading to integral double garage, formal lawn gardens retaining privacy with adjacent paddock 2.2acres in all, ideal for those with equestrian interest with two stables measuring (6.90m x 3.90m overall). Please note the property has oil fired central heating, mains drainage, external access to keeping cellar providing excellent storage.
Request a viewing
Processing Request...
