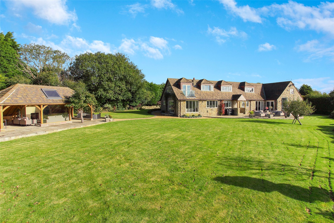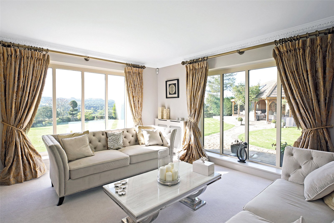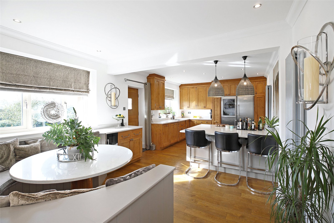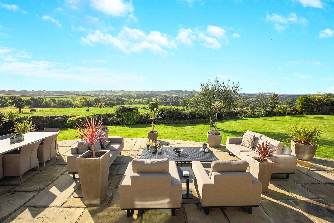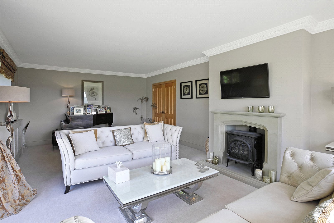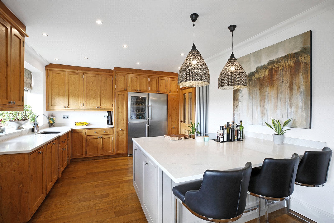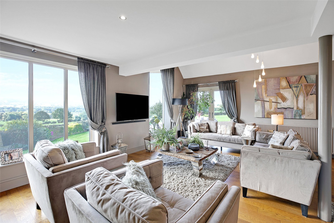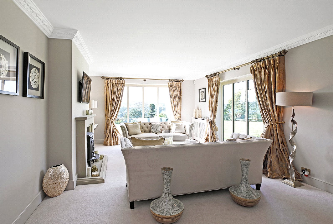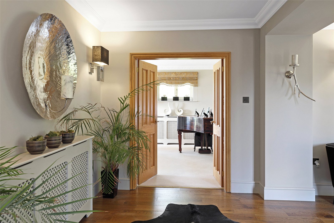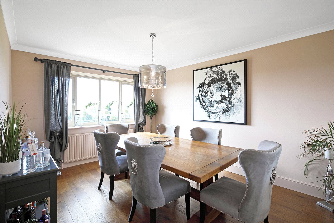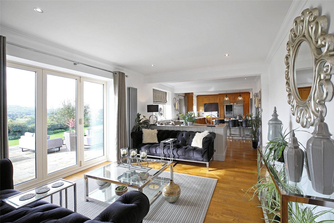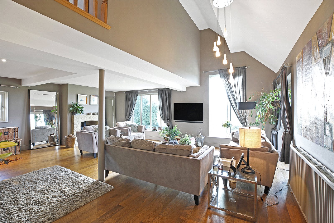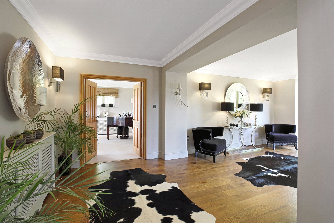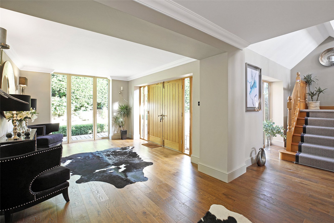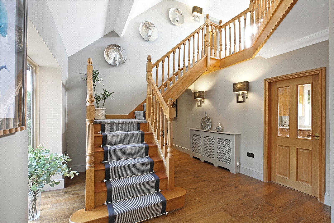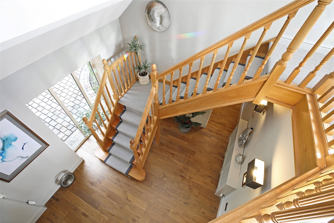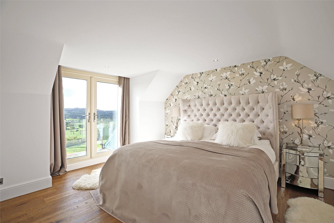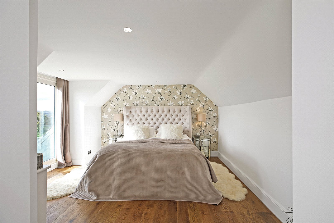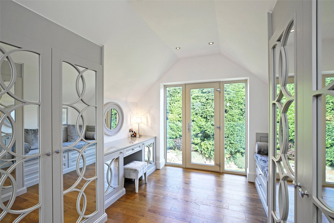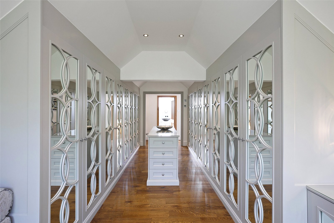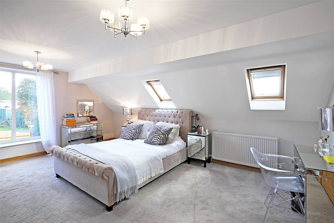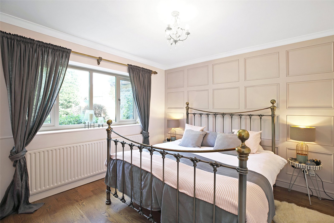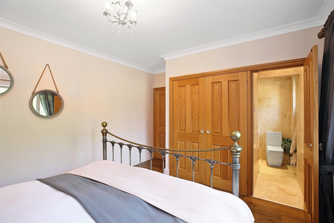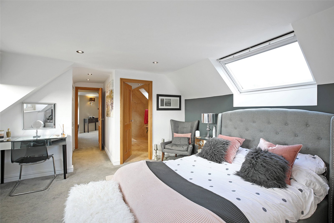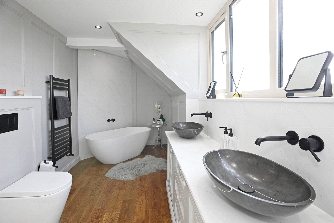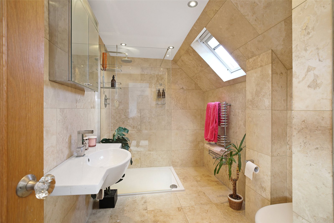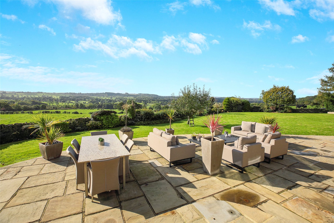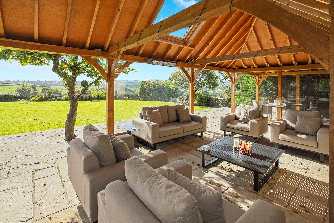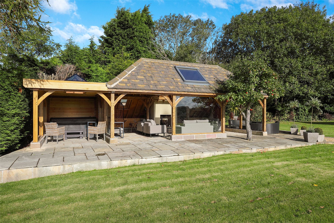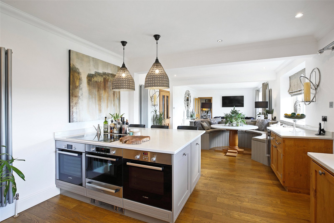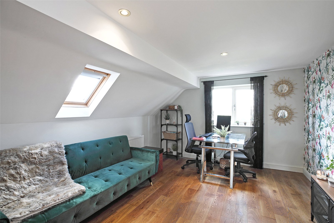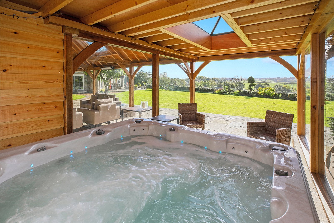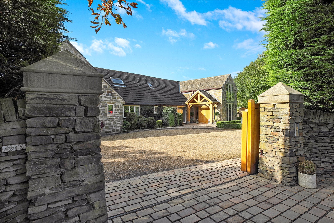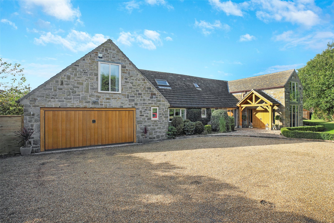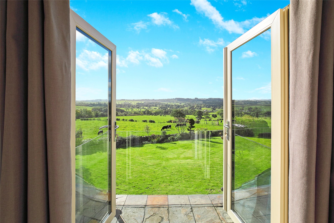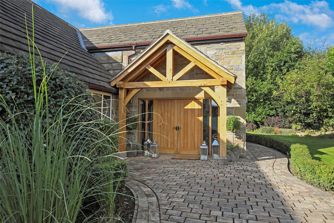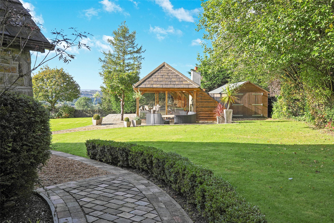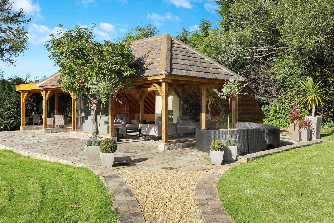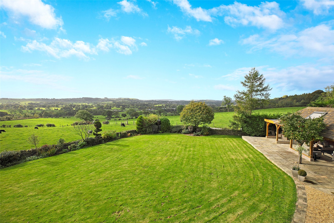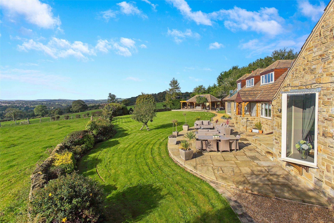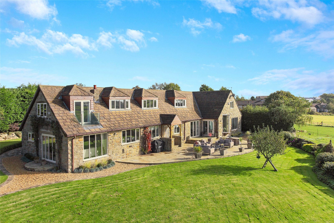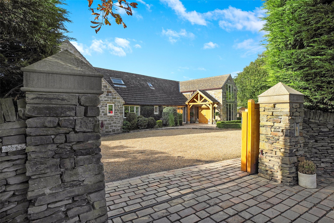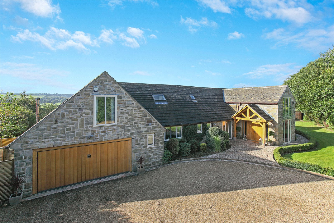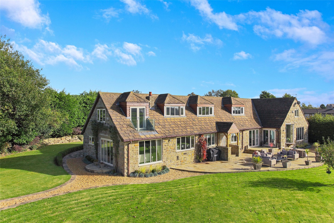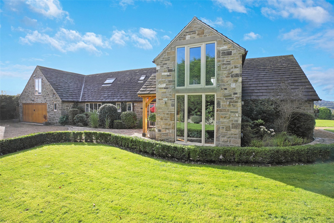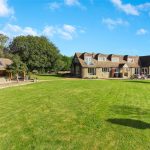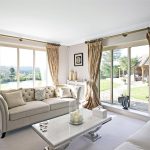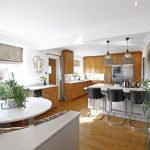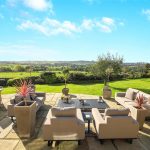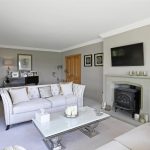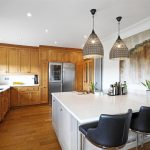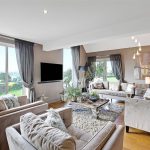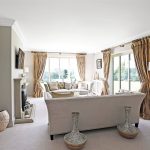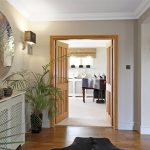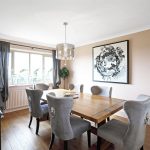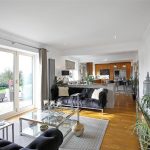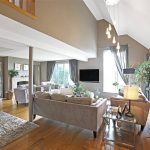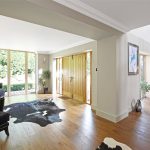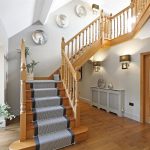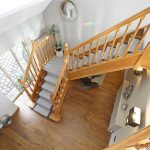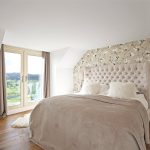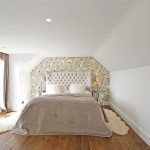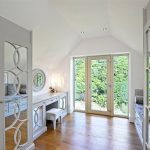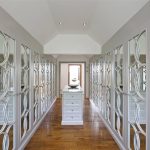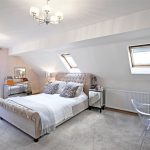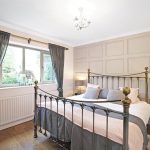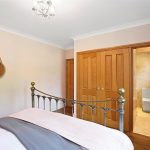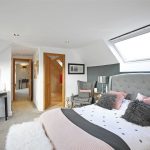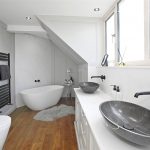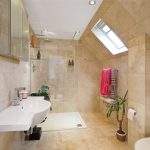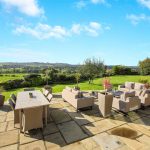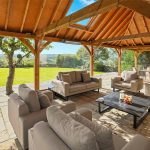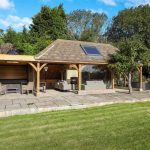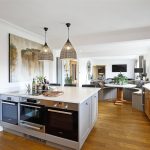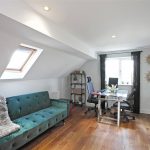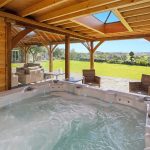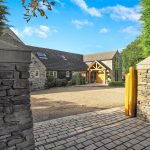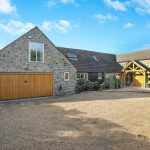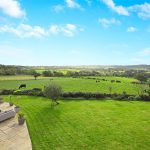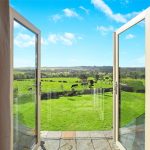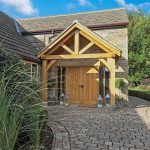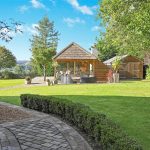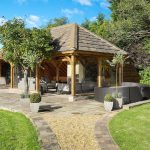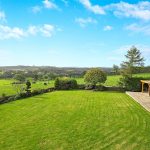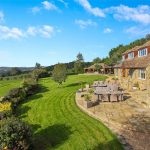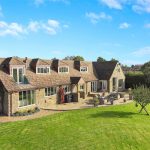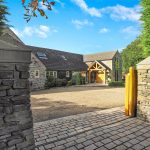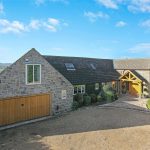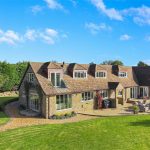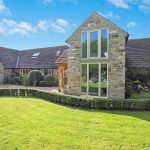Property Features
- Imposing Stone Built Detached Residence
- Outstanding Breathtaking Views
- Generous Garden Plot
- Four/Five Bedrooms
- Three Reception Rooms
- Four Bathrooms
- Outside Entertaining Space and Hot Tub
- EPC -D65
- Council Tax Band F
Property Details
Holroyd Miller have pleasure in offering for sale this stunning stone built detached family residence occupying an enviable position on the edge of Shelley village with panoramic views and occupying a generous garden plot with outside oak framed entertaining room and hot tub. Offered with NO CHAIN, Viewing Essential.
Holroyd Miller have pleasure in offering for sale this stunning stone built detached family home occupying an enviable position on the edge of Shelley village with stunning panoramic views and occupying a generous garden plot with outside oak framed entertaining room and hot tub. The superbly appointed accomodation offers spacious and well proportioned living space throughout and briefly comprises; entrance reception hallway with cloakroom/wc, living room with dual aspect windows and feature fire place, formal dining room, open plan kitchen/diner with bi folding doors leading onto the rear garden, adjacent family room with feature open staircase and log burner, seperate utility room, ground floor guest bedroom with ensuite. To the first floor, four bedrooms three having ensuite facilities, master bedroom having a luxurious dressing room with built in wardrobes and "Juliette" balcony, making the most of the outstanding views, ensuite shower room. Outside, superb landscaped gardens being mainly laid to lawn with stone paved patio area, covered entertaining room, gravelled driveway with automated gates leading to integral double garage. A truly unique home offering complete privacy within easy reach of both Shelley and Skelmanthorpe villages and their amenities, easy access to the motorway network via J39/M1 for those travelling throughout the region. Offered with NO CHAIN, Viewing Essential.
Spacious Entrance Reception Hallway
With oak flooring, double opening doors, full height triple glazed window. Feature open staircase.
Cloakroom
Having wash hand basin, low flush w/c and access to useful storage containing central heating boiler, triple glazed window.
Living Room 7.35m x 4.18m (24'1" x 13'9")
A light and airy room with two triple glazed dual aspect windows making the most of the views, feature stone fire place and hearth with living flame gas stove, cornicing to the ceiling, two central heating radiators.
Formal Dining Room 4.69m x 3.37m (15'5" x 11'1")
With triple glazed window again making the most of the views, oak flooring, single panel radiator.
Kitchen/Diner 11.53m x 3.63m (37'10" x 11'11")
With a range of oak fronted painted shaker and contrasting wall and base units, contrasting granite worktops, centre island and breakfast bar, two built in ovens and microwave, induction hob with extractor hood over, integrated dishwasher, free standing fridge freezer, undermounted sink with mixer tap unit, oak flooring, triple glazed windows and rear entrance door, bi-folding doors with built in seating leading onto the rear garden downlighting to the ceiling, stunning open views, feature radiator.
Family Room 7.30m x 6.09m (23'11" x 20')
With oak flooring and feature open staircase, two triple glazed windows, feature log burner, galleried landing and feature mezzanine.
Inner Lobby
Leads to...
Utility Room 3.94m x 1.80m (12'11" x 5'11")
Fitted with a matching range of high gloss cream fronted wall units, marble worktops, plumbing for automatic washing machine, space for dryer, tiling, triple glazed window, chrome heated towel rail, access to integral garage.
Ground Floor Guest Bedroom 3.50m x 3.44m (11'6" x 11'3")
Having built in wardrobes, oak flooring, triple glazed window, feature panelling and central heating radiator.
En Suite Shower Room
Furnished with wash hand basin set in vanity unit, low flush w/c, walk in shower cubicle, tiling, triple glazed window, chrome heated towel rail.
Stairs lead to First Floor Landing
With oak balustrade, triple glazed window, airing/cylinder cupboard, open views, two wall light points, central heating radiator.
Master Bedroom Suite 4.11m x 3.60m (13'6" x 11'10")
Having oak flooring, triple glazed French doors leading onto glass balcony providing outside space, making the most of stunning views, central heating radiator.
En Suite Bathroom
Furnished with contemporary style suite with feature free standing tub bath, "his and hers" marble wash basin in vanity unit, low flush w/c, walk in shower with rain dance shower head, tiling, triple glazed window, heated towel rail.
Dressing Room 6.85m x 3.20m (22'6" x 10'6")
Superbly appointed with bespoke fitted wardrobes to both sides with period fronts, oak flooring, triple glazed French doors leading through to a glass "Juliette" balcony.
Guest Bedroom 4.31m x 3.90m (14'2" x 12'10")
With triple glazed Velux roof lights and double glazed window making the most of the stunning views, fitted wardrobes.
En Suite Shower Room
With travertine tiling, furnished with contemporary style suite with wash hand basin, low flush w/c, walk in shower with rain dance shower head, triple glazed Velux roof light, heated towel rail.
Inner Lobby
With two built in storage cupboards gives access to guest bedroom.
Guest Bedroom 5.49m x 5.13m (18'0" x 16'10")
A good sized double bedroom with triple glazed window, Velux roof light making this a light and airy room, double panel radiator.
En Suite Shower Room
Furnished with contemporary white suite being fully tiled with wash hand basin set in vanity unit, low flush w/c, walk in shower with glass shower screen, rain dance shower head, heated towel rail.
Bedroom to Rear 4.27m x 3.48m (14'0" x 11'5")
With triple glazed window and double glazed Velux roof light making the most of the views, built in storage cupboard, eaves storage, oak flooring, double panel radiator.
Second Landing
Give access from the staircase to the family room.
Outside
The property is approached by automated sliding gates with dry stone walls giving access to enclosed gravelled driveway providing ample off street parking leading to integral double garage (5.73m x 5.40m) with automated door, power and light laid on, mainly laid to lawn garden with mature trees and shrubs retaining a high degree of privacy with paved pathways leading to the rear garden, making the most the stunning views over the adjoining countryside, large paved patio areas create excellent seating areas off the kitchen. Away from the house is a substantial oak framed entertaining room (26' 9" x 18') with glass partioning and Velux roof light making this a very comfortable entertaining space with open fire place, stone flagged floor, separate hot tub, large laid to lawned, garden with mature trees and shrubs retaining a high degree of privacy, to the side, useful garden store.
Request a viewing
Processing Request...
