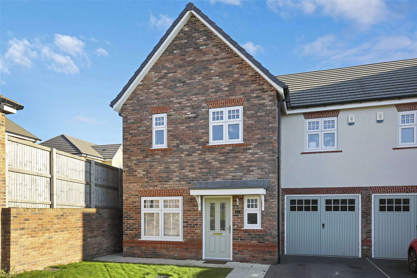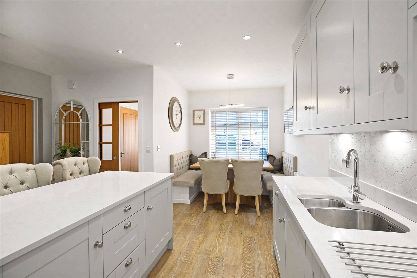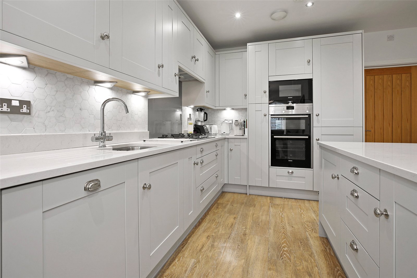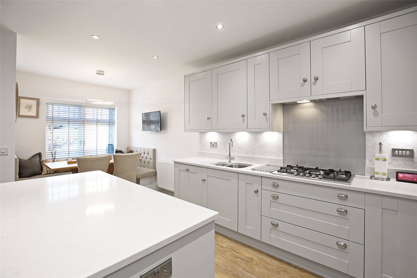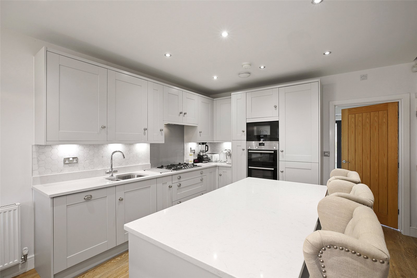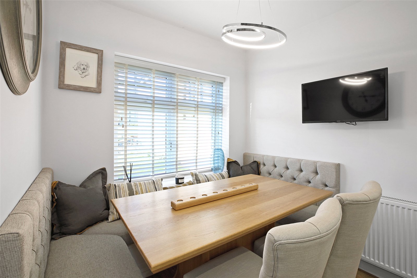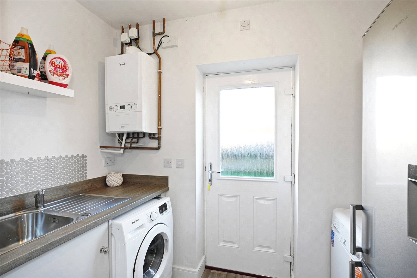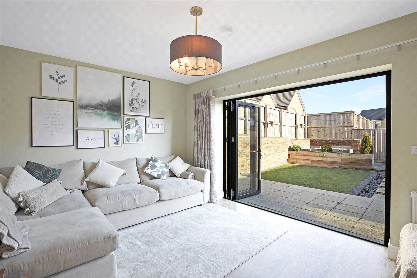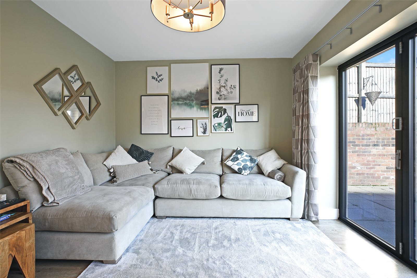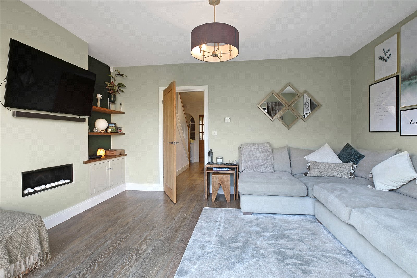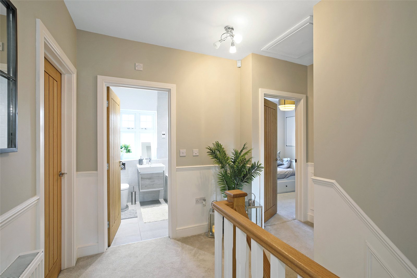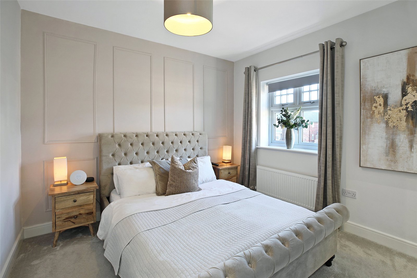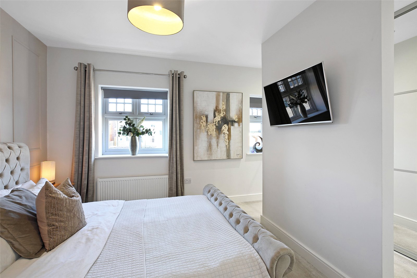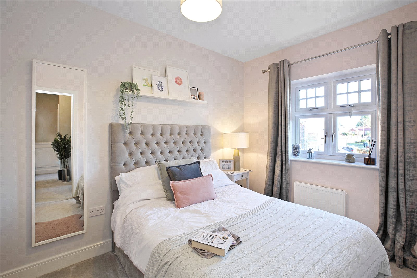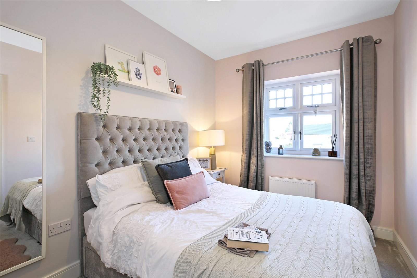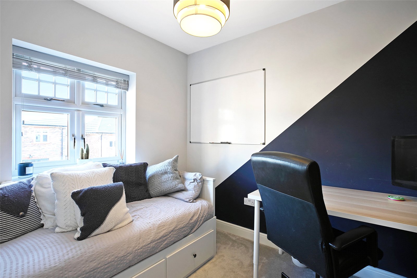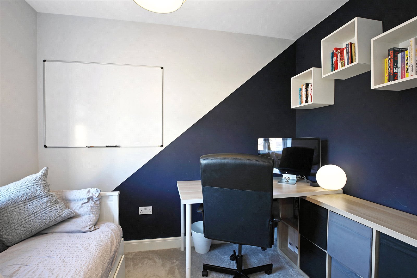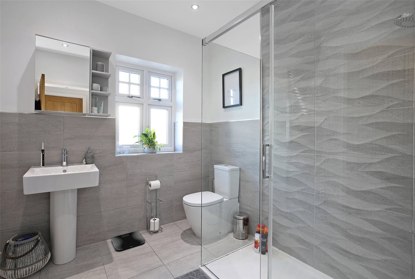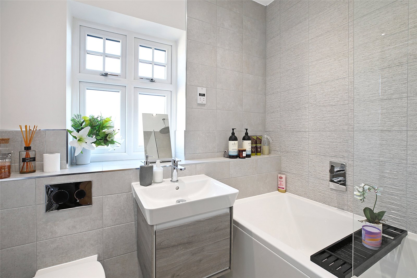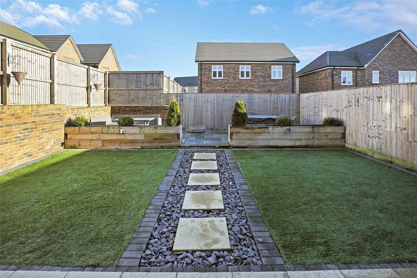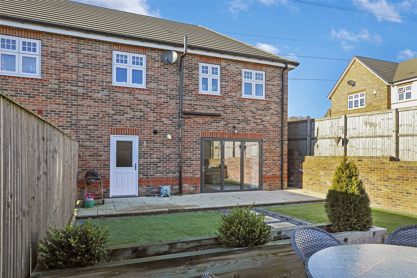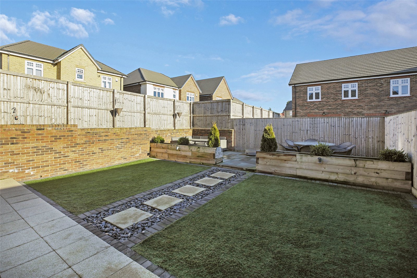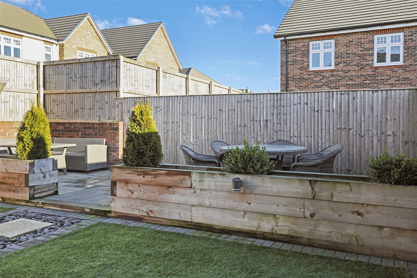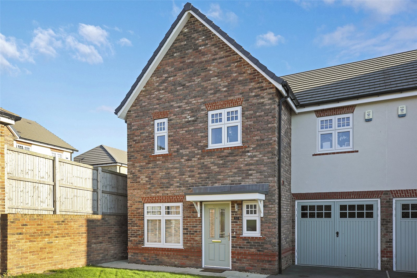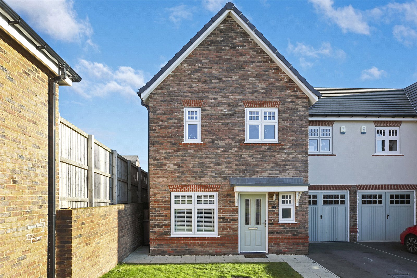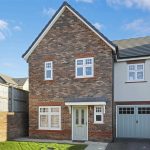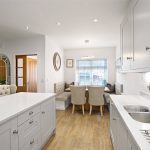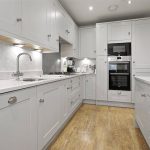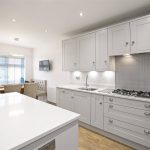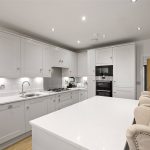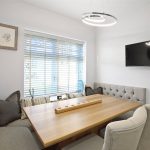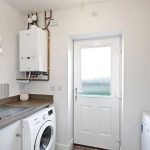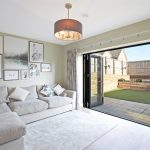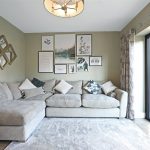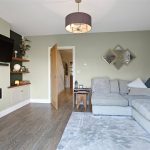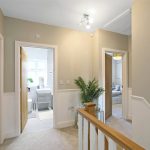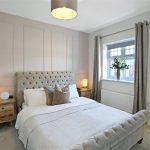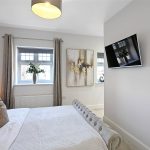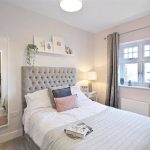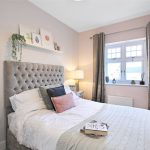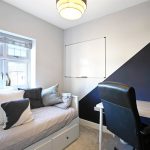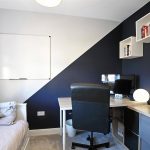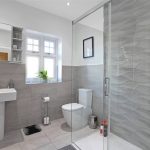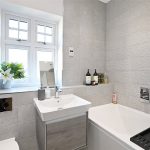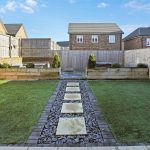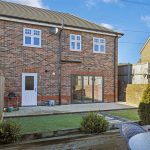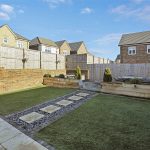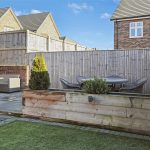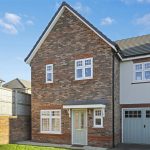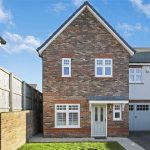Property Features
- Semi Detached Family Home
- Four Good Sized Bedrooms
- High Specification Throughout
- Sought After Location
- Close to Great Schools and Amenities
- Great Family Home
- Viewing Essential
Property Details
Holroyd Miller have pleasure in offering for sale this superbly presented semi-detached family home with integral garage, located in this sought after and popular development by Rouse Homes. Built to an exceptional standard and to a very high specification. Located in the popular village of Wrenthorpe sitting north of Wakefield city centre, ideal for both families and commuters alike with amenities and excellent local schools nearby.
Holroyd Miller have pleasure in offering for sale this superbly presented semi detached family home with integral garage, located in this sought after and popular development by Rouse Homes. Built to an exceptional standard and to a very high specification. Located in the popular village of Wrenthorpe sitting north of Wakefield city centre, ideal for both families and commuters alike with amenities and excellent local schools nearby. The property boasts both gas fired central heating and UPVC double glazing and comprises entrance hallway with downstairs w/c, stunning kitchen diner, family living room with bi-folding doors leading out to the rear garden, integrated garage can be accessed from the kitchen area which also encorporates a utility area to the rear. To the first floor, four good sized bedrooms, master bedroom with a range of fitted wardrobes having an ensuite with walk in shower. Outside the property has ample off street parking with integral garage. To the rear of the property is an immaculatley landscaped garden which takes full advantage of the properites position, an Indian slate sitting area, artificial turf, the garden offers a stylish entertaining area. This ever popular location offers easy access to both the M1 and M62 and is closely positioned to both Outwood and Wakefield train stations. Viewing Essential.
Entrance Hallway
With Karndean flooring, concealed door gives access to the kitchen area, double panel radiator, access to w/c,
WC
A stylish w/c with white and chrome suite, Karndean flooring, double glazed window, fully tiled walls.
Kitchen 6.40m x 4.60m (21' x 15'1")
Featuring a range of painted shaker style wall and base units, five ring gas hob, a range of Siemens appliances including; double oven, microwave, fridge freezer, dishwasher, extractor, kitchen Island providing more work space, stainless steel under counter sink and drainer, the kitchen area is finished off magnificentley with silestone worktop and up stands, chrome splash back and Karndean flooring, to the dining area, double glazed window and bespoke made seating area. The kitchen also gives access to the attached garage and also through to the living room.
Living Room 4.60m x 3.30m (15'1" x 10'10")
With Karndean flooring, immaculatley decorated, bio ethanol fire, bi-folding doors leading to landscaped rear garden,
Master Bedroom 4.01m x 3.34m (13'2" x 10'11")
Featuring panelling to the walls, a range of fitted mirrored wardrobes, tv mount, double panel radiator, double glazed windows.
Ensuite Bathroom
With tiling to the walls and floor, walk in shower with raindance shower head, chrome heated towel rail, white and chrome suite with low flush w/c, and wash hand basin with mixer tap.
Bedroom 3.78m x 2.36m (12'5" x 7'9")
With double panel radiator, double glazed window.
Bedroom 2.95m x 2.87m (9'8" x 9'5")
With double panel radiator, double glazed window.
Bedroom 3.36m x 2.90m (11'0" x 9'6")
With double panel radiator, double glazed window.
Storage Cupboard 1.78m x 0.91m (5'10" x 3')
House Bathroom
Fitted with a white and chrome suite, tiling to the walls and floor, panelled bath with rainfall shower over and shower screen, double glazed window and heated towel rail.
Garage 5.93m x 2.64m (19'5" x 8'8")
Access to the garage from the kitchen, a utility area to the rear with composite door giving access to the rear garden, with a range of base units with stainless steel sink and plumbing for washing machine.
External
The property is located in a sought after development of Wrenthorpe and benefits from having driveway and parking for three cars. To the rear is an immaculately landscaped garden featuring a patio area from the bi-folding doors, a landscaped path through artificial turf, raised beds with lighting, Indian slate patio area.
Request a viewing
Processing Request...
