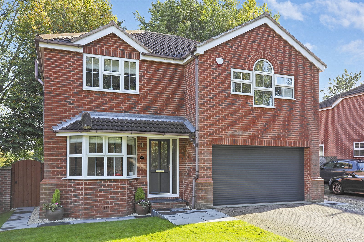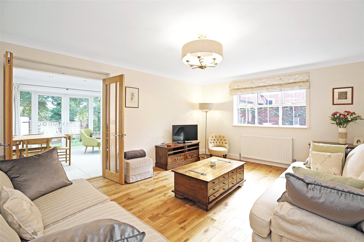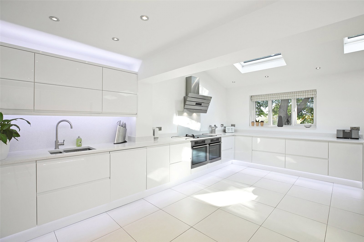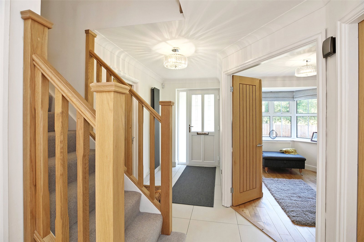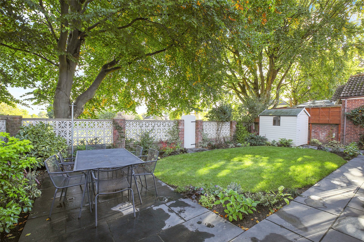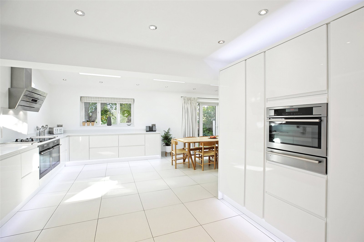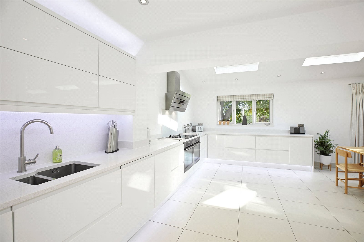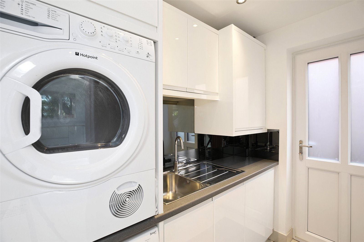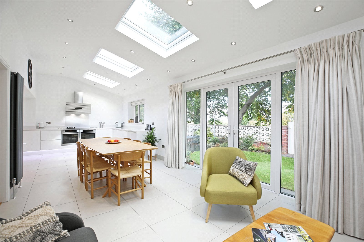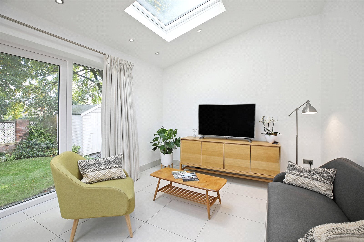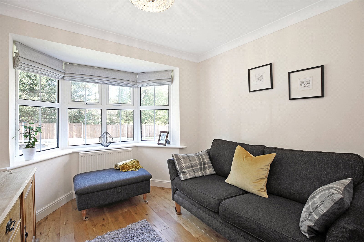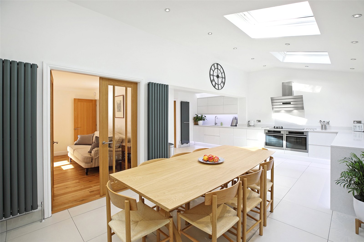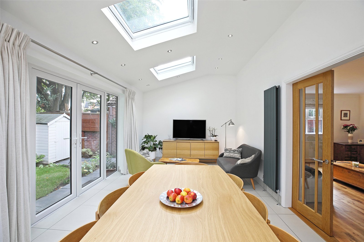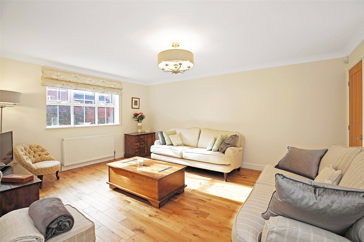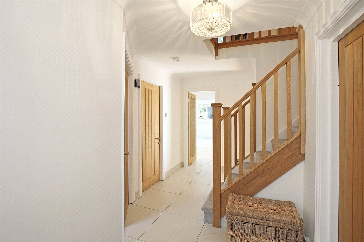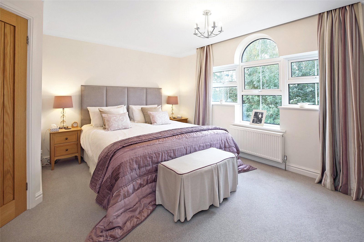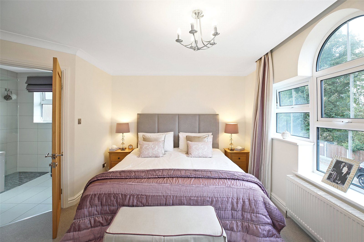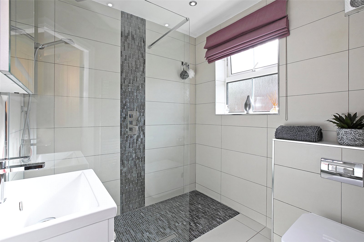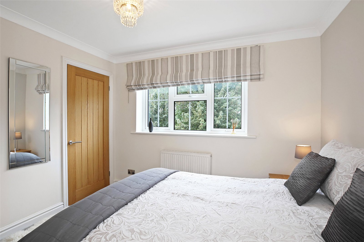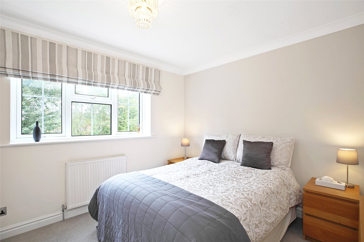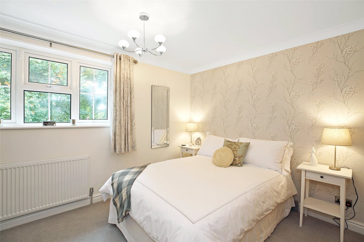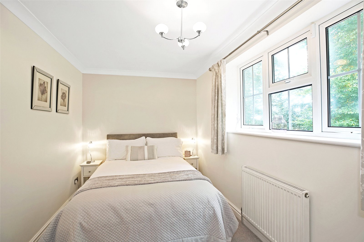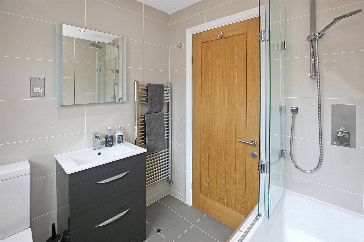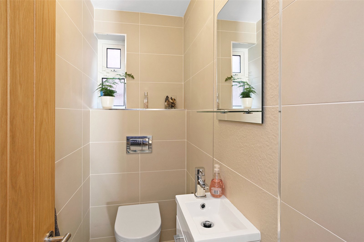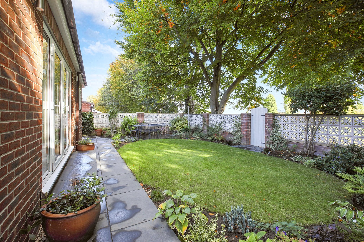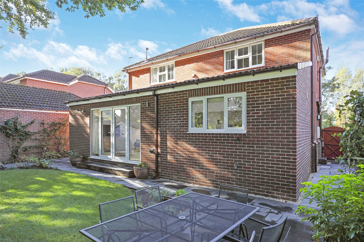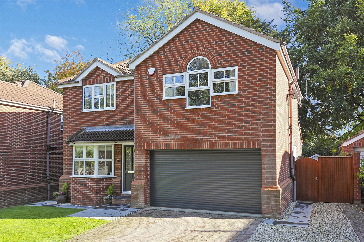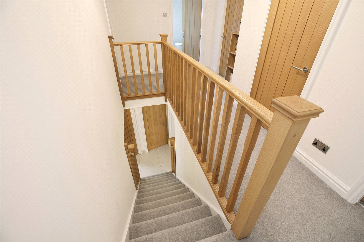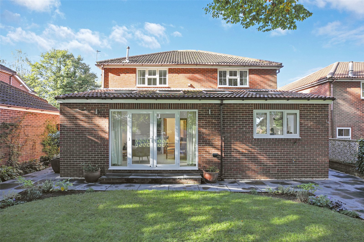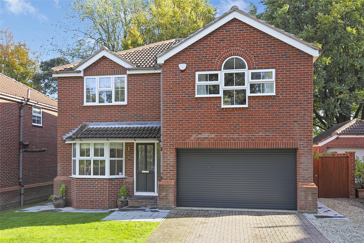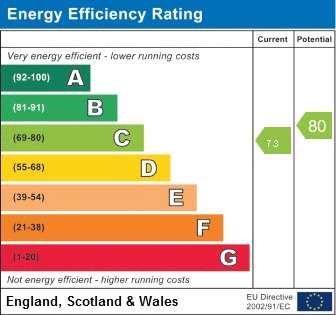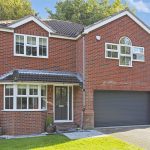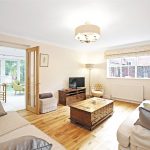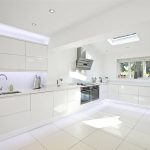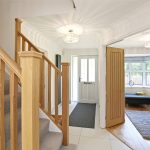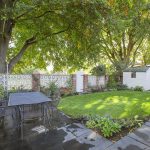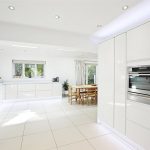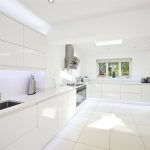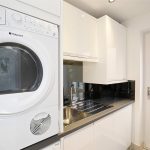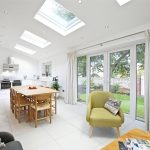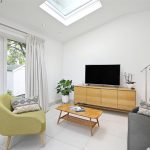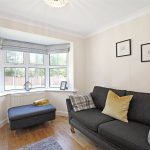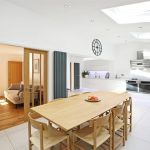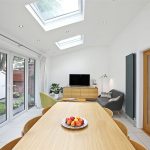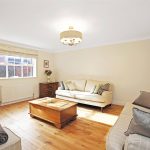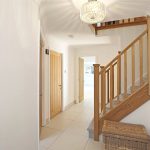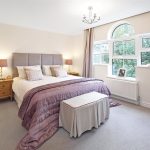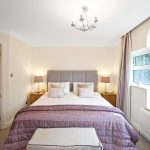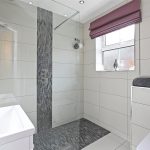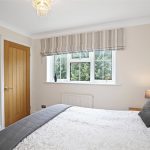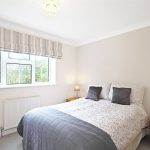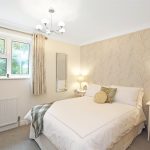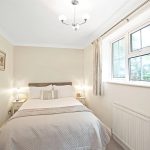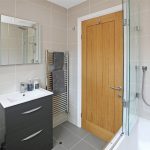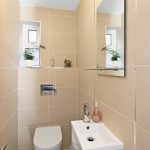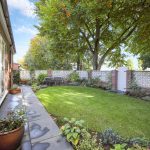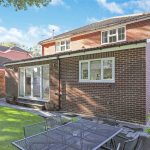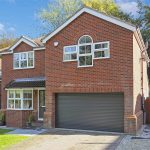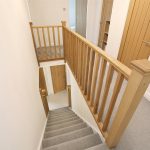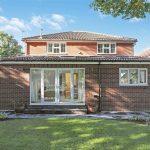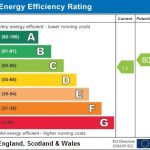Property Features
Property Details
Holroyd Miller have pleasure in offering for sale this superbly presented and substantially extended four bedroom detached family home occupying a pleasant position on this select development in the heart of Walton village with open aspect to both front and rear. Offering excellent commuter links via J39 or J41/M1 for those travelling to either Leeds or Sheffield.
Entrance Reception Hallway
With double glazed entrance door and window, tiled floor, feature light oak staircase, access to integral garage.
Cloakroom
With wash hand basin set in vanity unit, low flush wc, being fully tiled with double glazed window, chrome heated towel rail.
Sitting Room 2.9m plus bay x 2.9m
Situated to the front of the property with feature walk-in double-glazed bay window, oak flooring, central heating radiator, double doors leading off from the hallway.
Living Room 4.98m x 3.86m (16'4" x 12'8")
Having oak flooring, double glazed window, central heating radiator, double opening doors lead through to...
"L" shaped kitchen/diner/family room 9.12m x 3.25m (29'11" x 10'8")
Being superbly appointed with a range of white high gloss fronted wall and base units, contrasting quartz worktops with AEG integrated appliances including double oven, induction hob with gas burner, undermounted sink unit with mixer tap, full height fridge and freezer, integrated dishwasher, downlighting to the ceiling, tiled floor. Double glazed Velux roof lights and French doors leading onto the rear garden make this a light and airy room with three feature radiators.
Utility Room 2.34m x 1.47m (7'8" x 4'10")
Fitted with matching range of high gloss fronted wall and base units, contrasting worktop areas, stainless steel sink unit, single drainer with mixer tap unit, plumbing for automatic washing machine, vent for dryer, Vailant central heating boiler, downlighting to the ceiling, double glazed rear entrance door.
Stairs Lead to...
First Floor Landing
With oak balustrade, useful storage cupboard.
Master Bedroom to Front 4.55m x 3.95m (14'11" x 13')
With feature arch double glazed window, two built-in wardrobes, two central heating radiators.
En Suite Shower Room
Furnished with contemporary style suite with wash hand basin set in vanity unit, low flush w/c, walk in shower with rain dance shower head, fully tiled, double-glazed window, chrome heated towel rail, electric shaver point in mirrored vanity cupboard.
Bedroom to Rear 3.66m x 2.91m (12'0" x 9'7")
Having four built-in wardrobes with light oak internal doors, double glazed window with views overlooking the playing fields, single panel radiator.
Bedroom to Rear 4.07m x 2.34m (13'4" x 7'8")
Having built-in wardrobes, double glazed window with views overlooking the playing fields, single panel radiator.
Combined Bathroom
Furnished with modern contemporary style suite with wash hand basin set in vanity unit, low flush w/c, inset bath with shower over and shower screen, fitted vanity mirror, fully tiled, electric shaver point, double-glazed window, chrome heated towel rail.
Bedroom to Front 3.14m x 3.09m (10'4" x 10'2")
Having built in wardrobe, double glazed window and single panel radaitor
Outside
The property is approached by private drive with attractive block paved driveway to the front providing ample off- street parking leading to integral garage with automated door measuring (4.53m x 4.85m) with power and light laid on, pathway to the side leads to enclosed rear garden being mainly laid to lawn with flowering borders, mature trees and shrubs.
Request a viewing
Processing Request...
