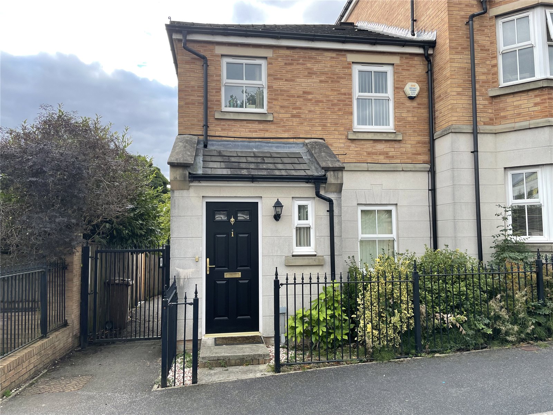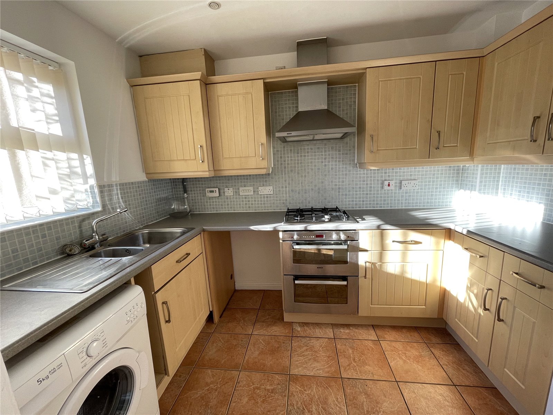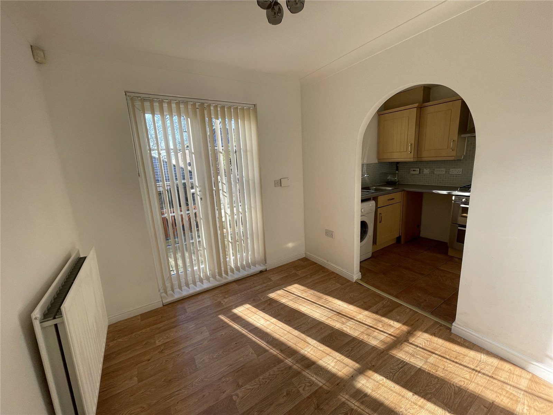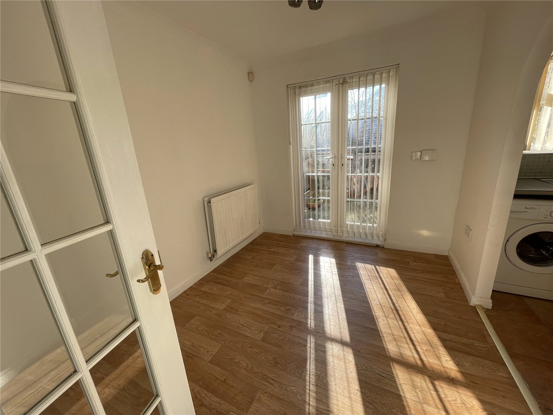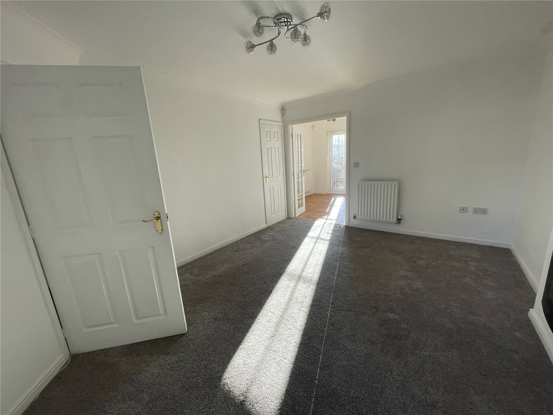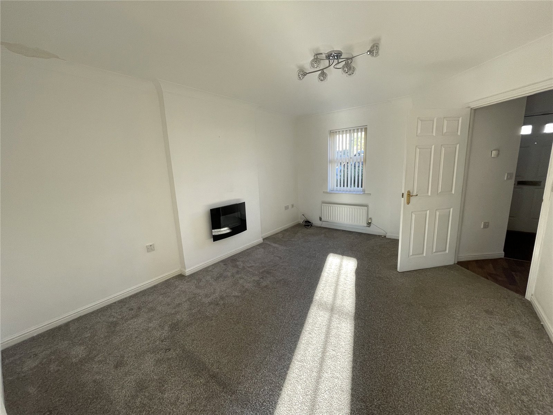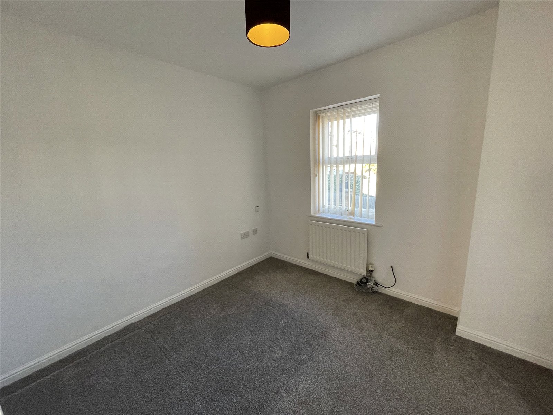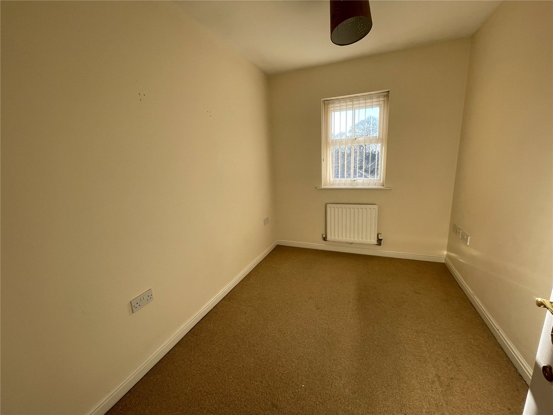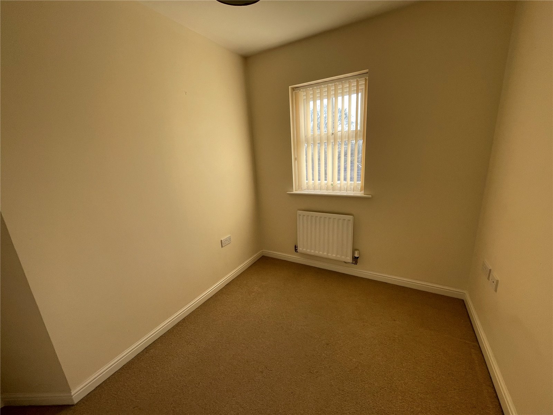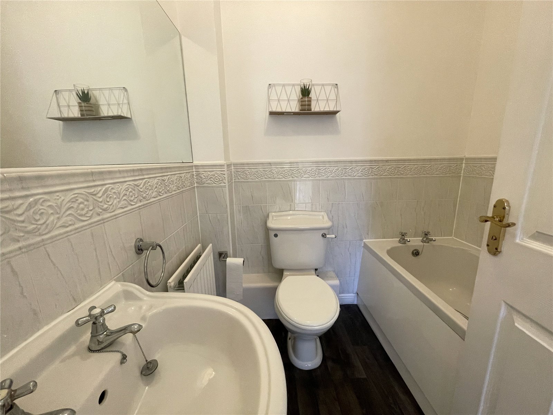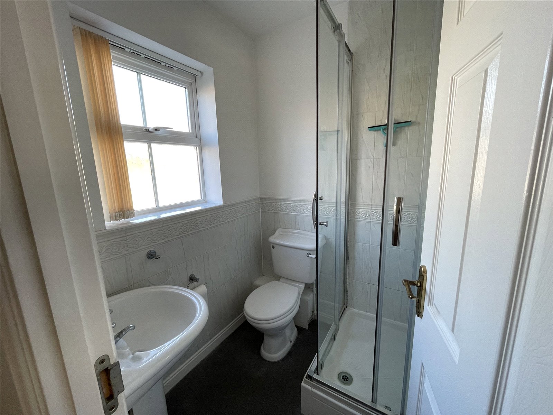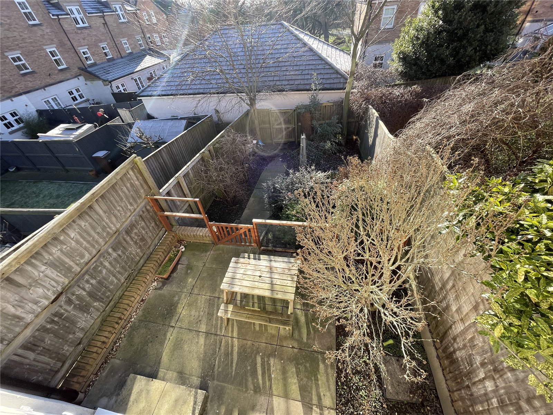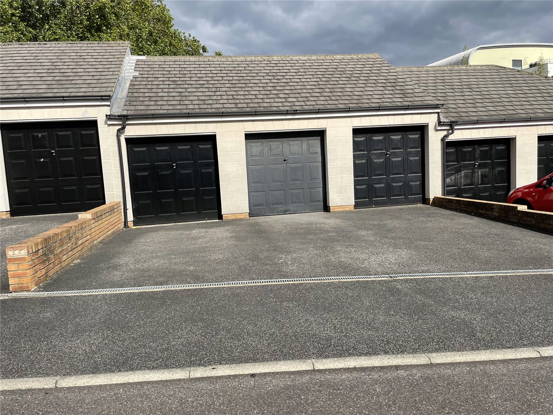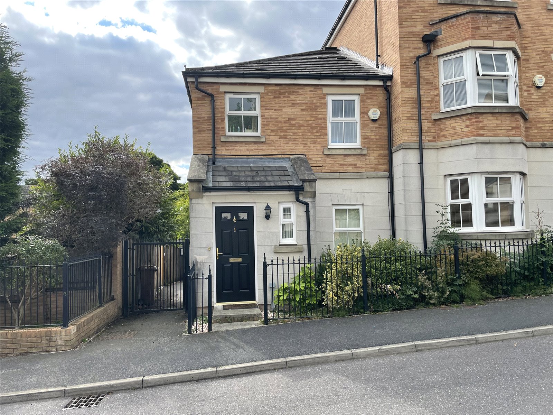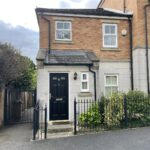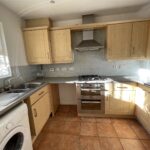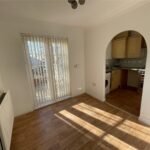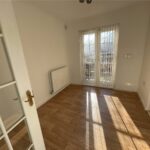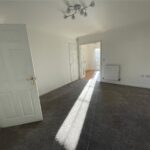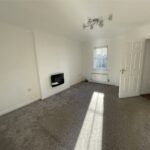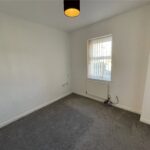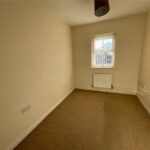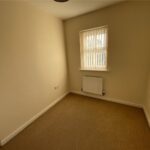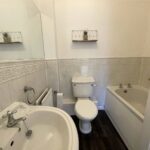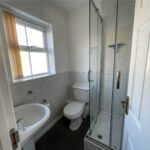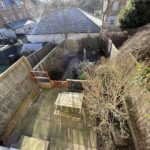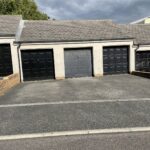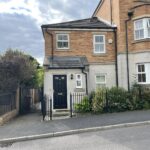Property Features
- Modern End Town House
- Three Bedrooms
- Two Bathrooms
- Two Reception Rooms
- Single Car Garage
- Popular and Convenient Location
- Viewing Essential
- Council Tax Band C
Property Details
Holroyd Miller have pleasure in offering for sale this attractive modern end town house situated on this popular development on the outskirts of the city centre. A popular development close to the hospital. Offered with No Chain. Viewing Essential.
Holroyd Miller have pleasure in offering for sale this attractive modern end town house situated on this popular development on the outskirts of the city centre. Having gas fired central heating, UPVC double glazing and briefly comprising, entrance reception hallway with ground floor cloakroom/wc, living room with storage, opening to dining room, well appointed kitchen with a range of beech effect fronted wall and base units, built in appliances, French doors lead from the dining room to the rear garden. To the first floor, three bedrooms, master bedroom having fitted storage, ensuite shower room, house bathroom. Outside, neat garden area to the front, enclosed paved patio garden to the rear being south facing, adjacent single car garage with adjacent parking. A popular development close to the hospital, at the same time providing access to the excellent range of amenities within Wakefield city centre itself, including the Trinity shopping centre. For those travelling further afield, Wakefield and Kirkgate train stations and easy access to the M1/M62 motorway network for those travelling throughout the region. Offered with No Chain, Viewing Essential.
Entrance Hall
With composite double glazed entrance door, single panel radiator.
Cloakroom
Having pedestal wash basin, low flush w/c, double glazed window, single panel radiator.
Living Room 4.68m x 3.57m (15'4" x 11'9")
With wall mounted electric fire, understairs storage cupboard, double glazed window, double panel raditor.
Dining Room 3.05m x 2.47m (10'0" x 8'1")
With double glazed French doors leading onto the rear garden, central heating radiator opening to...
Kitchen 3.05m x 1.98m (10'0" x 6'6")
Fitted with a matching range of beech effect fronted wall and base units, contrasting worktop areas, stainless steel sink unit, single drainer with mixer tap unit, built in double oven, hob with extractor hood over, plumbing for automatic washing machine and dishwasher, tiling between the worktops and wall units, double glazed window.
Stairs lead to First Floor Landing
With airing/cylinder cupboard, double glazed window.
Bedroom to Rear 3.10m x 2.23m (10'2" x 7'4")
With double glazed window, single panel radiator.
Bedroom to Rear 2.85m x 2.29m (9'4" x 7'6")
With double glazed window, single panel radiator.
House Bathroom
Furnished with modern white suite comprising pedestal wash basin, low flush w/c, panelled bath, half tiling, central heating radiator.
Master Bedroom to Front 2.88m x 2.87m (9'5" x 9'5")
With built in storage cupboard over staircase, double glazed window, single panel radiator.
Ensuite Shower Room
Furnished with modern white suite comprising pedestal wash basin, low flush w/c, shower cubicle, tiling, double glazed window.
Outside
Neat buffer garden to the front, to the rear, enclosed paved garden area being south facing, across the road from the property is a single car garage in block with up and over door, adjacent parking.
Request a viewing
Processing Request...
