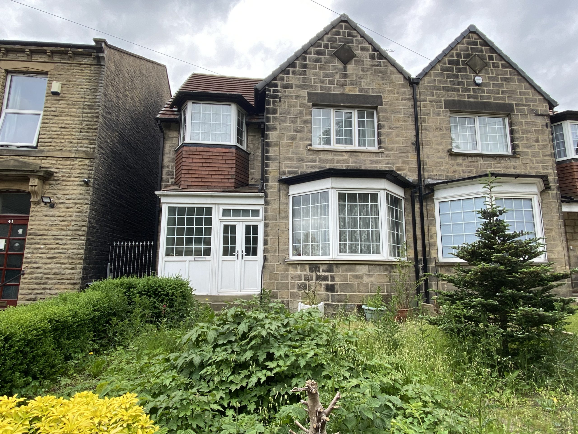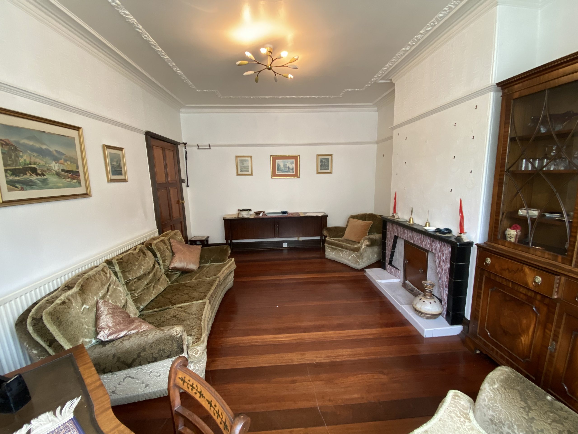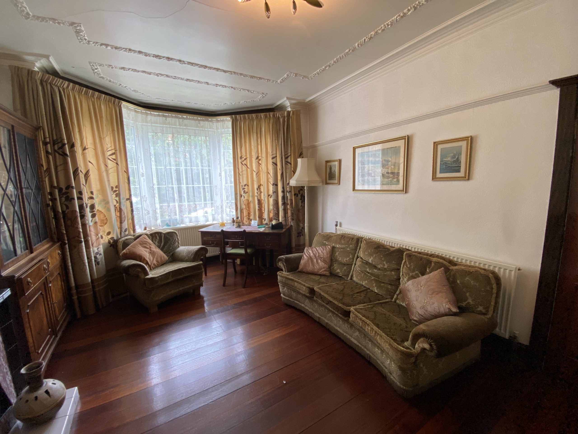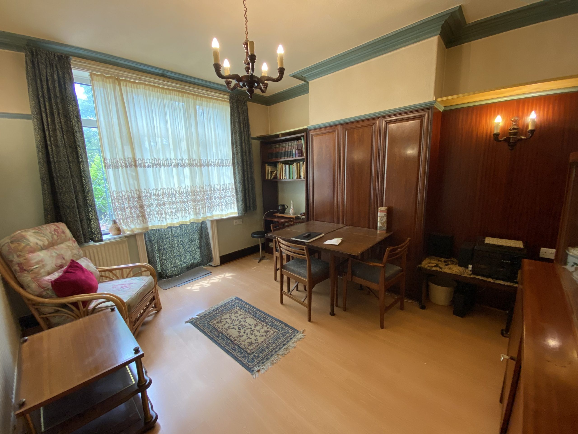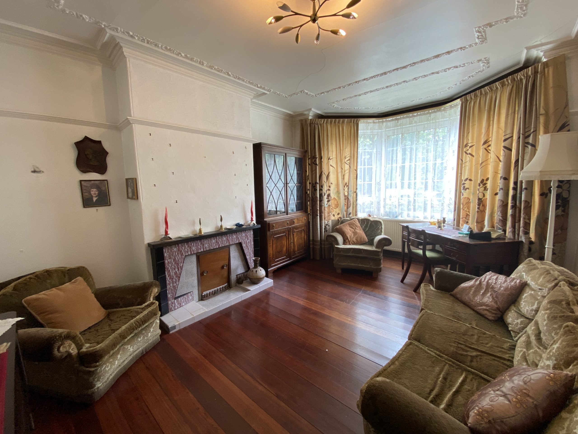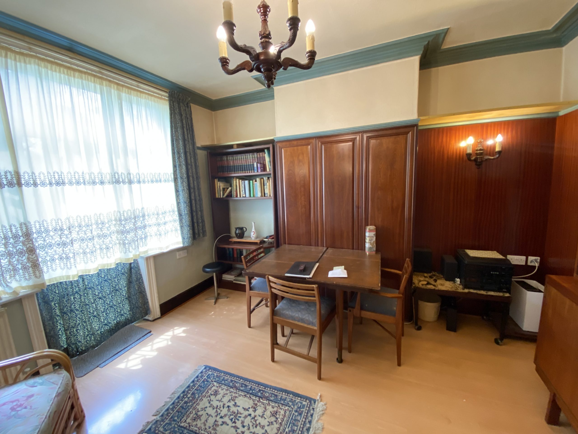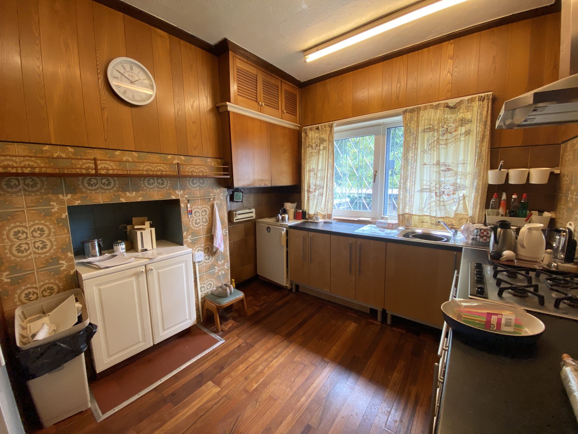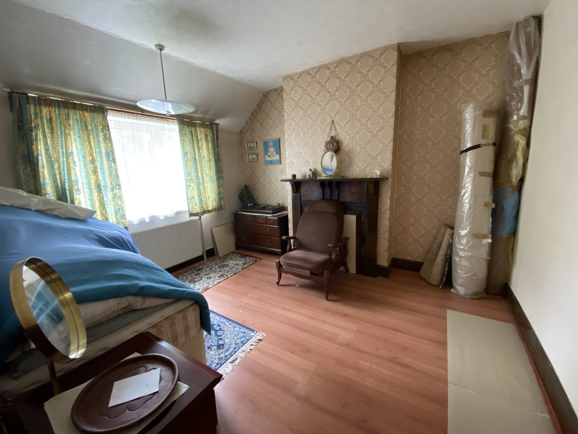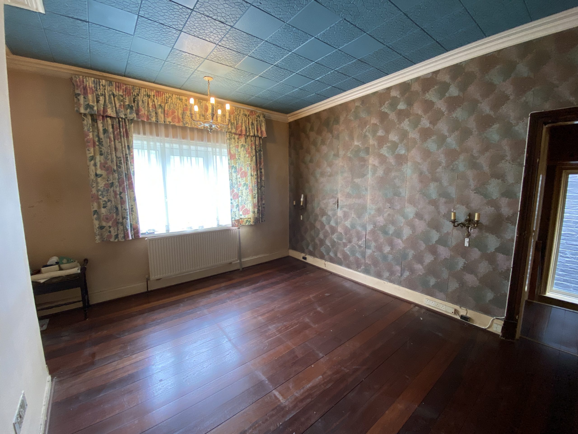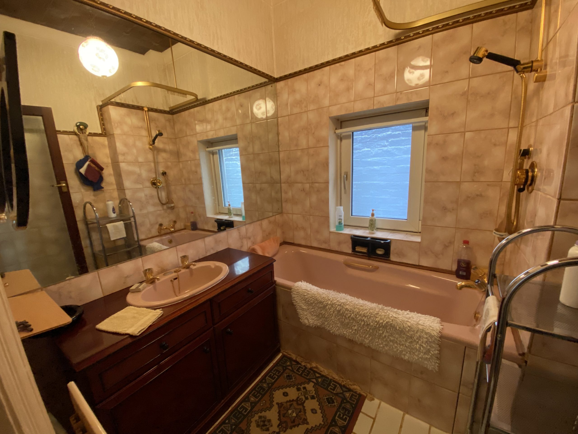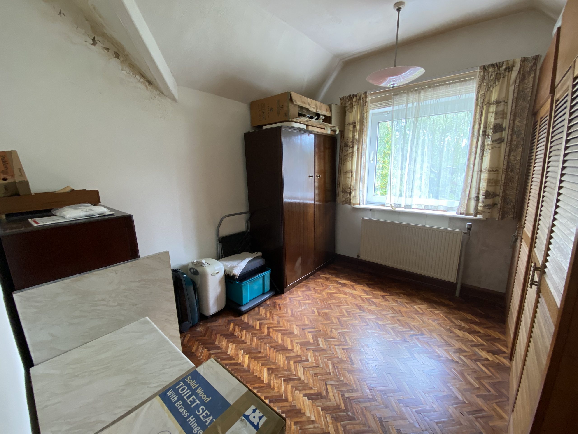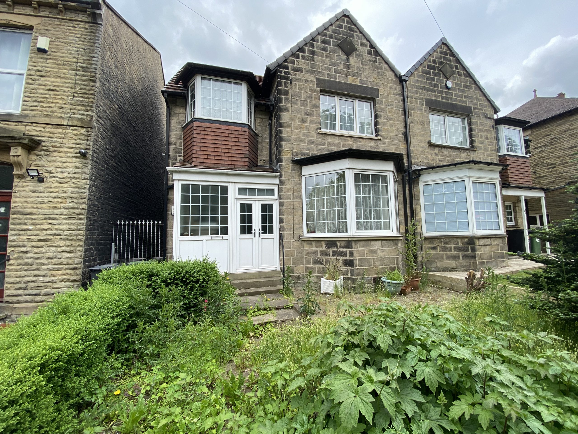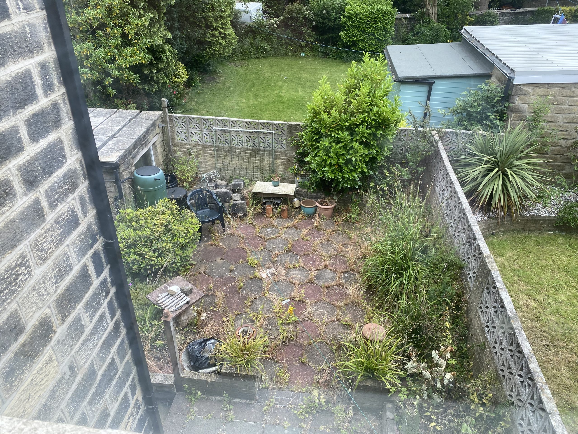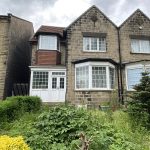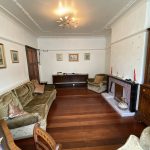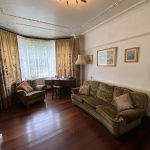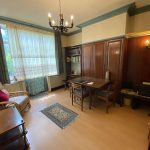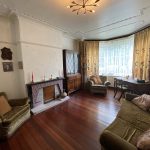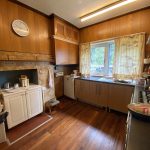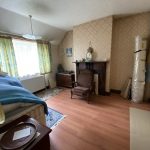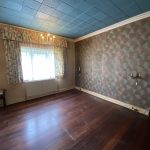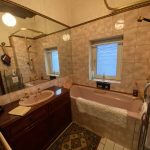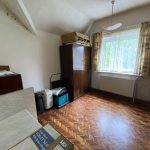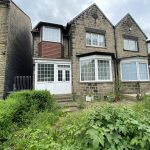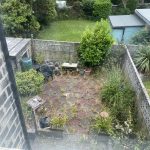Property Features
- Mature Stone Built Semi Detached House
- Four Bedrooms
- Two Reception Rooms
- Low Maintenance Garden
- In Need of Some Updating
- Popular Location
- NO CHAIN
- EPC - TBC
Property Details
Holroyd Miller have pleasure in offering for sale this mature stone built semi detached house occupying a popular and convenient location on the outskirts of the town centre off Halifax Road, in need of some updating works but having gas fired central heating, UPVC double glazing and comprising; entrance porch leading to lobby with cloakroom/wc, inner hallway with parquet flooring and open staircase, living room with feature bay window and oak flooring, formal dining room situated to the rear with door with access onto the garden, kitchen with adjacent utility room and pantry. To the first floor, four bedrooms, separate w/c, house bathroom. Outside, easy to maintain gardens to both front and rear, offered with immediate vacant possession. Ideal for the growing family in this ever popular and convenient location within walking distance of Dewsbury train station and access to the M62 motorway network for those wishing to travel to surrounding townships. Viewing Essential.
ENTRANCE PORCH
With double glazed entrance door and window, tiled floor.
INNER LOBBY
With double glazed entrance door, parquet flooring.
CLOAKROOM
Having wash hand basin, low flush w/c, double glazed window.
ENTRANCE HALLWAY
With open staircase, parquet flooring, double panel radiator.
LIVING ROOM 4.32m x 3.76m (14'2" x 12'4")
With double glazed bay window, oak flooring, tiled fire surround and hearth, coving to the ceiling.
FORMAL DINING ROOM 3.78m x 3.48m (12'5" x 11'5")
Situated to the rear of the property with laminate wood flooring, coving to the ceiling, three wall light points, double glazed window, double glazed rear entrance door leading onto the garden, double and single panel radiators.
KITCHEN 3.60m x 3.05m (11'10" x 10'0")
With a range of beech fronted base units, contrasting worktop areas, stainless steel sink unit, single drainer, useful storage cupboards, gas hob, extractor, built in oven, tiling, double glazed window, double panel radiator.
UTILITY ROOM 2.40m x 1.93m (7'10" x 6'4")
With double glazed window and rear entrance door, Valiant central heating boiler, stainless steel sink unit, tiling, adjacent pantry cupboard providing excellent storage.
TURN STAIRCASE LEADS TO...
FIRST FLOOR LANDING
With double glazed window.
BEDROOM TO FRONT 4.27m x 3.76m (14'0" x 12'4")
With two wall light points, double glazed window, single panel radiator.
BEDROOM TO FRONT 2.84m x 2.36m (9'4" x 7'9")
With double glazed bay window, built in storage cupboard.
BEDROOM TO REAR 3.96m x 3.48m (13' x 11'5")
With feature fire surround, laminate wood flooring, double glazed window, single panel radiator.
BEDROOM TO REAR 3.25m x 3.07m (10'8" x 10'1")
With parquet flooring, double glazed window, single panel radiator.
SEPARATE LOW FLUSH WC
With half tiling, double glazed window.
HOUSE BATHROOM
Having wash hand basin set in vanity unit, tiled bath with shower over, tiling to the walls, double glazed window.
OUTSIDE
Neat paved garden area to the front with pathway, secured pathway to the side leads to mainly paved patio area to the rear with useful outside store.
Request a viewing
Processing Request...
