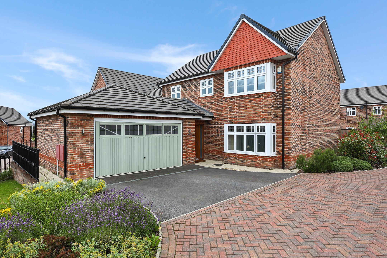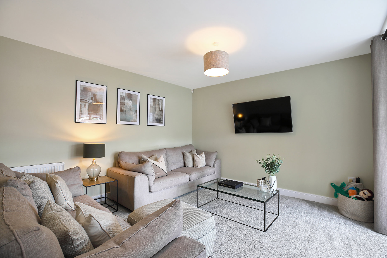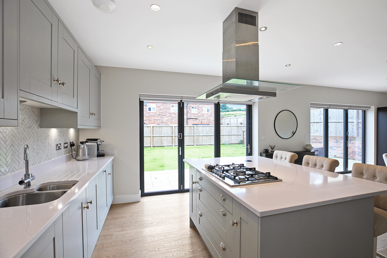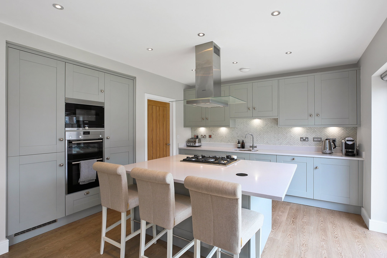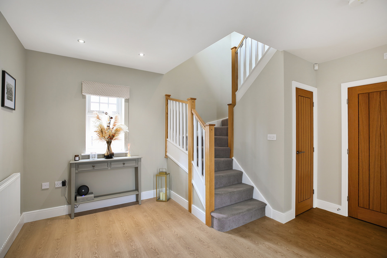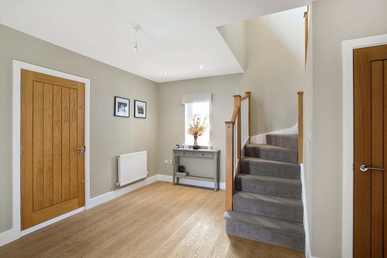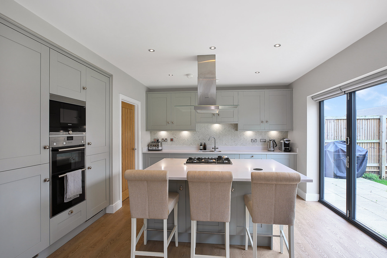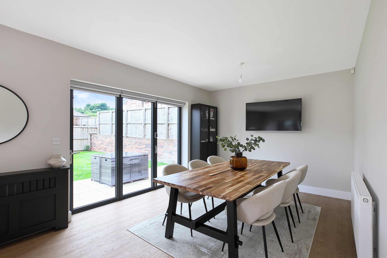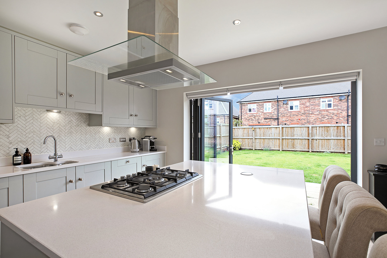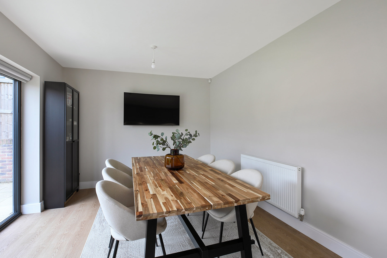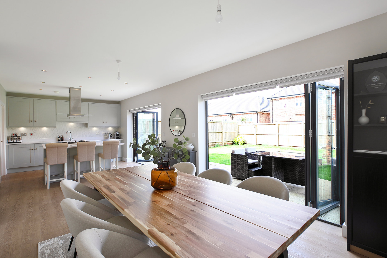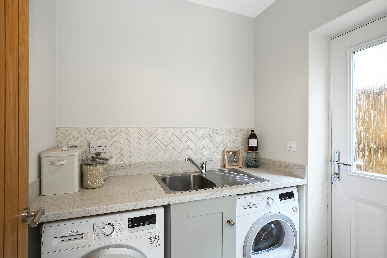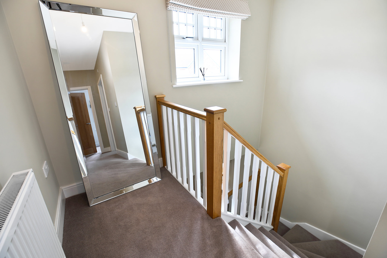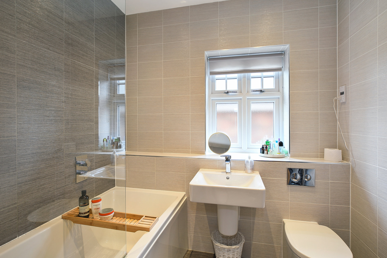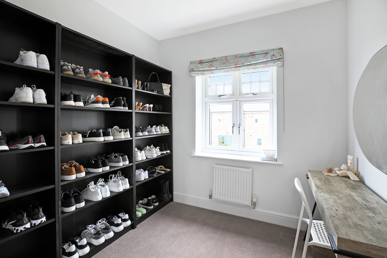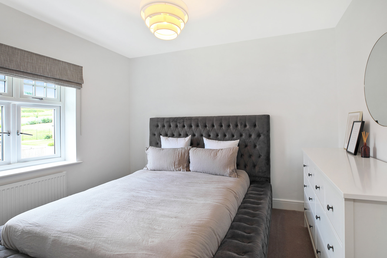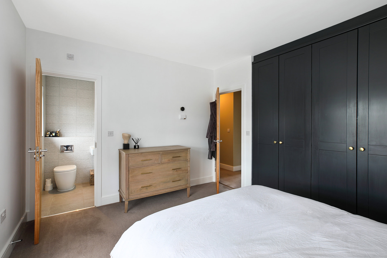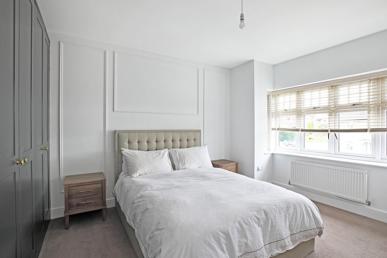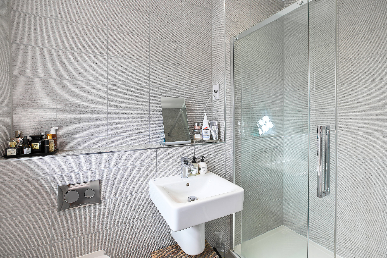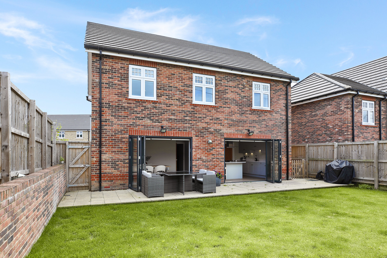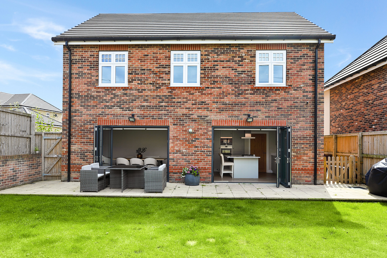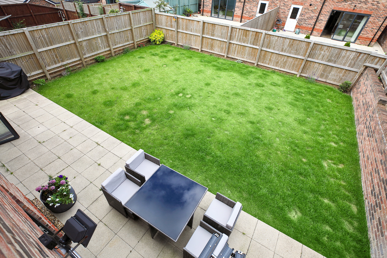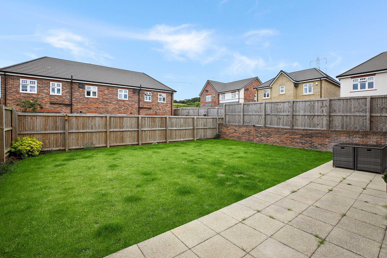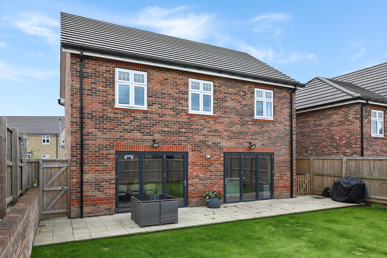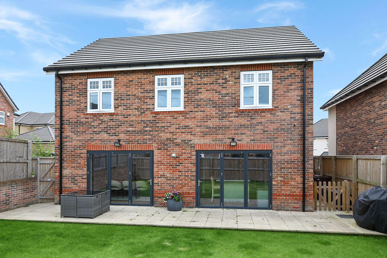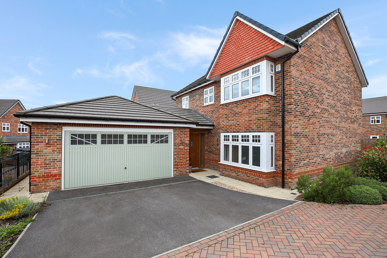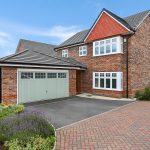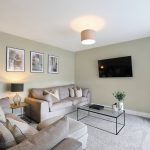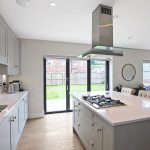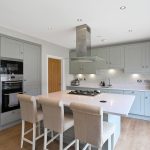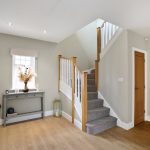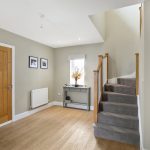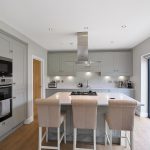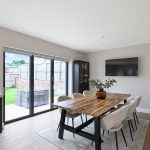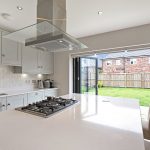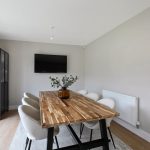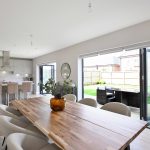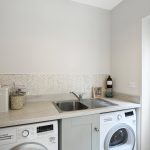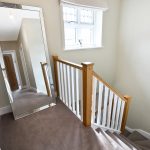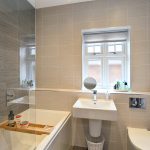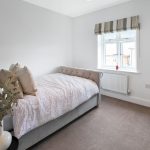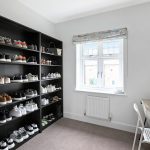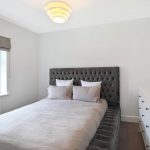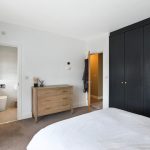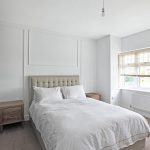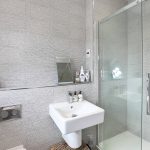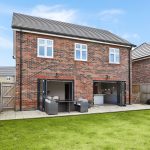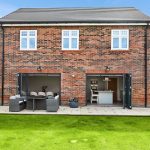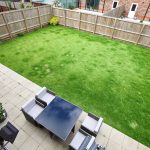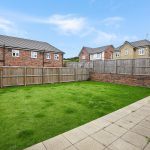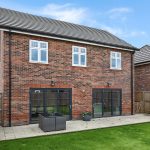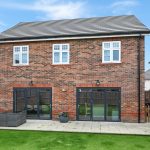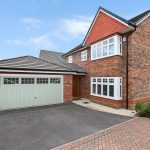Property Features
- Attractive Detached Family Home
- Four Bedrooms
- Two Bathrooms
- Stunning Open Plan Kitchen Diner/Family Room
- Kitchen Area with Granite Worktops
- Separate Utility Room
- Double Garage
- Sought After Village Location
- Viewing Essential
- EPC - B85
Property Details
Holroyd Miller have pleasure in offering for sale this superbly presented modern detached family home with integral double garage, located on this sought after and popular development by Rouse Homes which is built to excepting standards .
ENTRANCE HALL/STUDY 15.88m x 13.60m (52'1" x 44'7")
A substantial and delightful entrance hallway with study area to the side of stairs with UPVC window with doors leading off to attached double garage, under stairs store cupboard of good size, door leading to downstairs wc, door to lounge, two radiators, oak top hand rail with spindles lead to first floor landing.
WC
A stylish w/c with white and chrome suite, with concealed dual flush wc, wash hand basin with monobloc mixer, tiled splash back, radiator, downlighters and extractor fan.
LOUNGE 4.01m x 3.94m (13'2" x 12'11")
A well-proportioned room, with two radiators one beneath bay window.
LIVING DINING KITCHEN
With defined zones.
LIVING AREA 4.17m x 3.28m (13'8" x 10'9")
A delightful living/dining zone with provision for wall mounted television, bi fold doors leading to large patio and garden beyond, wood style floor leading into kitchen area.
KITCHEN AREA 4.80m x 3.53m (15'9" x 11'7")
Stylish kitchen with a range of painted oak fronted units in a pale grey colour with concealed lighting, the focal point of this area is a breakfast bar/island unit with an inset stainless steel five ring gas hob with stainless steel Siemens hood over, marble worktops, one and half bowl stainless steel sink with swan neck mixer tap, integrated dishwasher, integrated fridge freezer, integrated housed double oven, top oven with grill, inset microwave oven above, down lighting,Italian marble splash backs, Bi-folding doors leading onto the patio and garden beyond.
UTILITY ROOM 1.83m x 1.60m (6'0" x 5'3")
With base units as the kitchen, roll top work surface, space for automatic washing machine and dryer, inset stainless steel sink with mixer tap and drainer, tiled splash back, sealed unit double glazed door leading to side garden and path with gate to the front of the property.
FIRST FLOOR LANDING
With oak top balustrade, UPVC window, radiator and doors to four bedrooms, house bathroom and double doors leading to store cupboard housing cylinder immersion heater.
MASTER BEDROOM 3.96m x 3.20m (13' x 10'6")
A square bay UPVC window, radiator beneath.
EN SUITE SHOWER ROOM 2.30m x 1.57m (7'7" x 5'2")
A spacious and delightful en suite with an oversized shower enclosure with sliding door, fixed rain fall shower over, pedestal wash hand basin with monobloc mixer, concealed dual flush w/c, ceramic tiled walls, tiled floor, towel rail, UPVC window.
BEDROOM TWO 3.50m x 2.95m (11'6" x 9'8")
A good sized double bedroom with radiator beneath UPVC window with views over the rear garden.
BEDROOM THREE TO REAR 3.38m x 3.00m (11'1" x 9'10")
Radiator beneath UPVC window.
BEDROOM FOUR TO REAR 3.00m x 2.41m (9'10" x 7'11")
A good sized fourth bedroom with radiator beneath UPVC window.
HOUSE BATHROOM
Fitted with a white and chrome suite, rectangular panelled bath with rain fall shower over and mixer control, pedestal wash hand basin with monobloc mixer, dual flush w/c, fully tiled walls, tiled floor, shaver sockets, central heated towel rail, UPVC window, down lighting, extractor fan.
ATTACHED DOUBLE GARAGE 5.54m x 5.50m (18'2" x 18'1")
A good sized double garage with single remote electric door, light and power, personnel door to rear, pitched roof with additional storage potential to upper areas.
EXTERNALLY
The property is located in a cul de sac off Wrenthorpe Close which has a block paved spine road off which there is a two car off road parking area, tarmac to the front of the garage, to the side is flowering shrub borders and lawn, path which leads around the side of the property to the rear, path with gate to the other side of the property and ultimately leading to an enclosed rear garden which features a paved patio beyond which is a lawn and flowering shrub borders.
Request a viewing
Processing Request...
