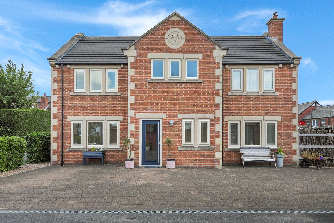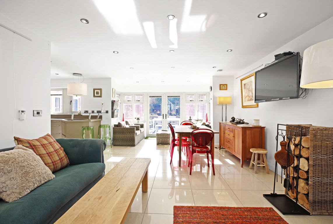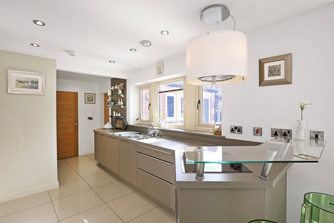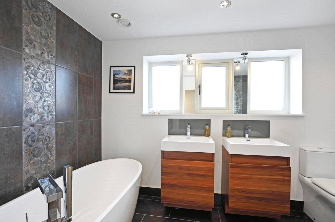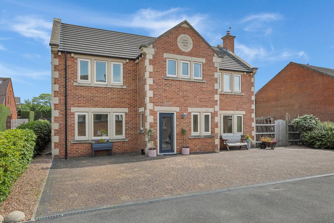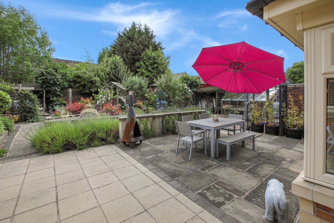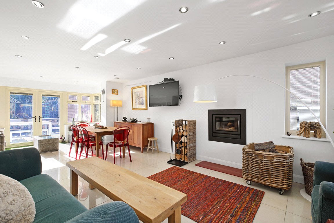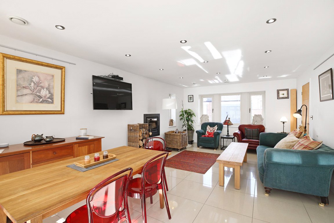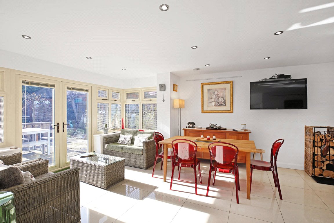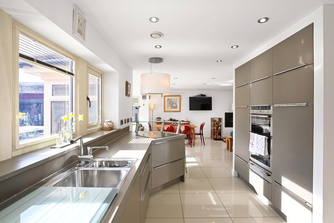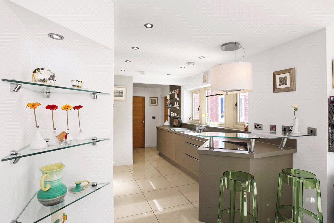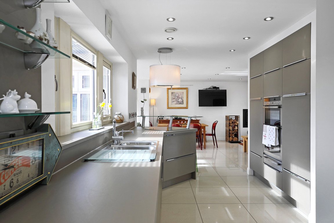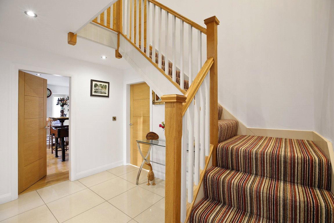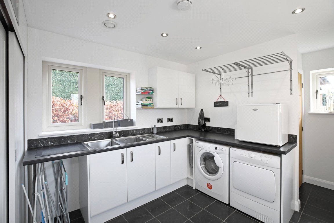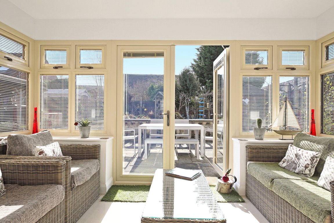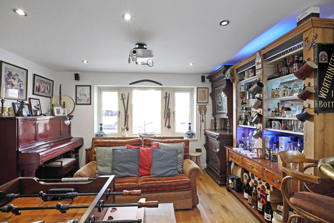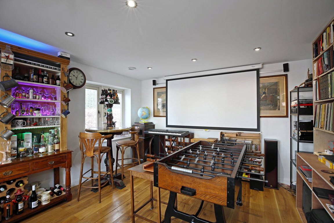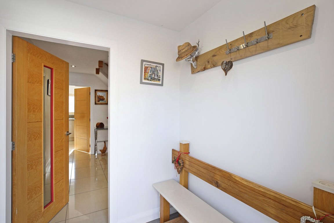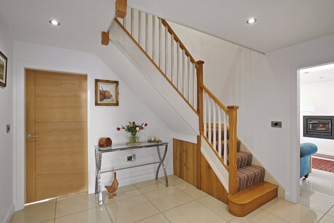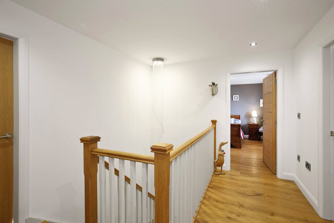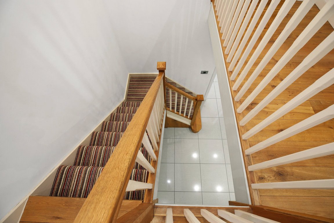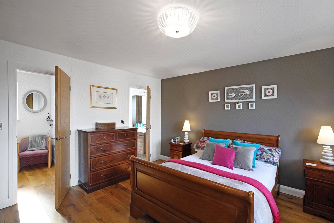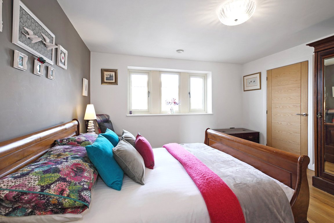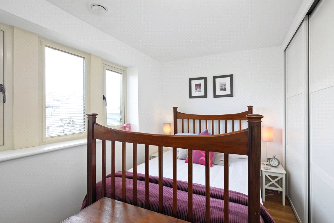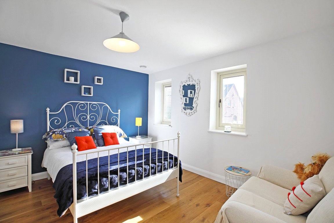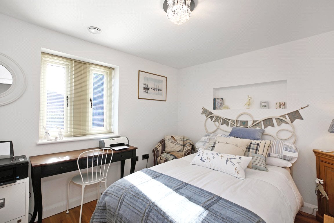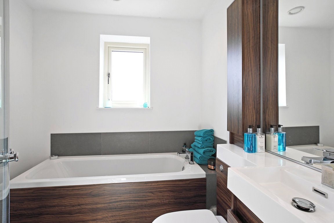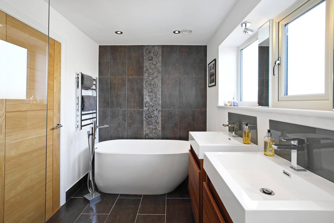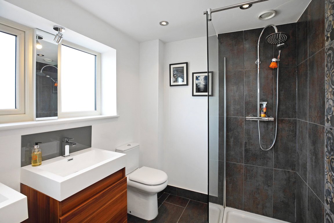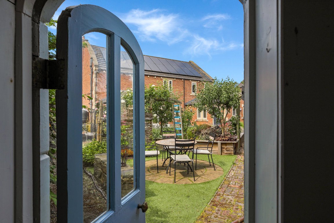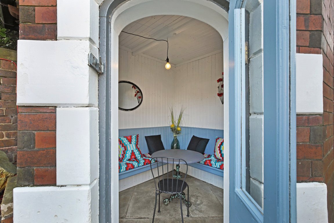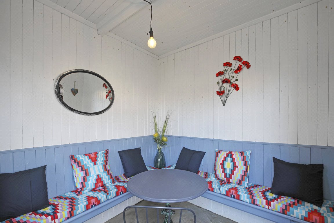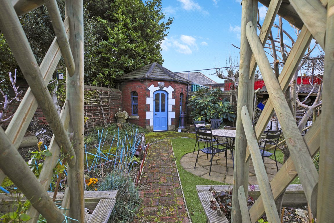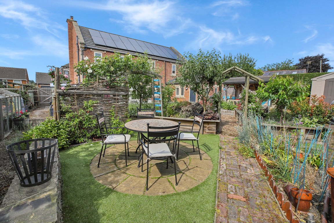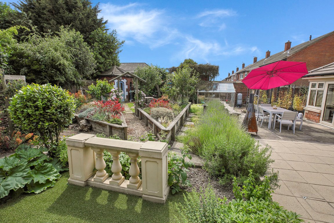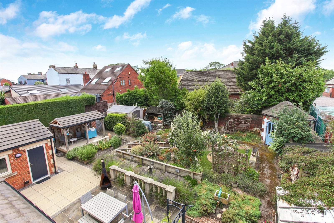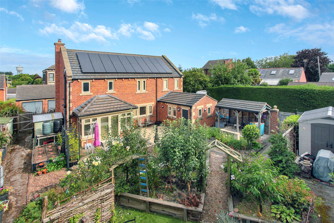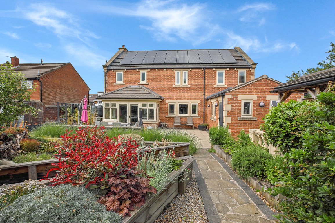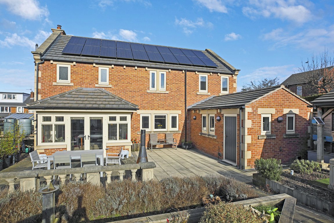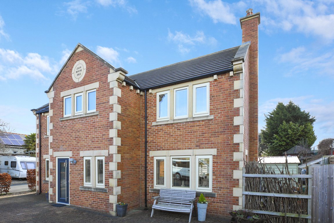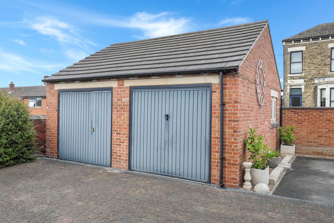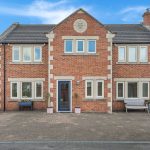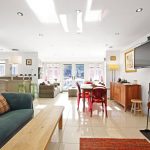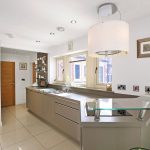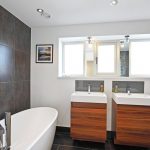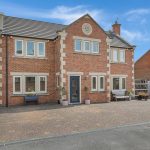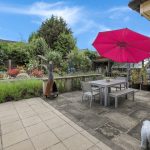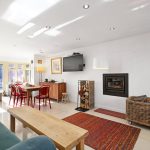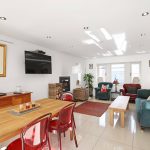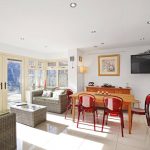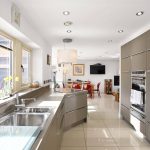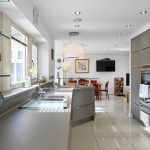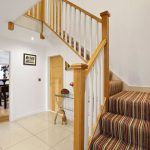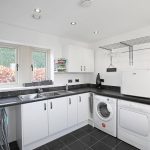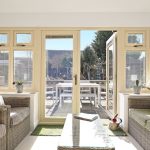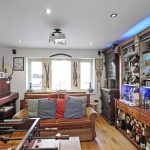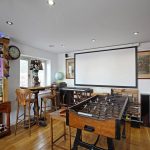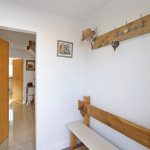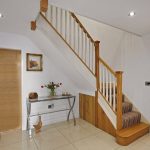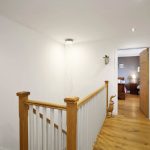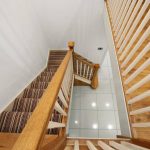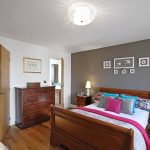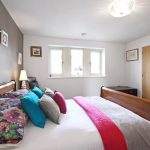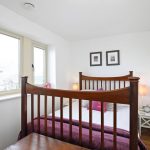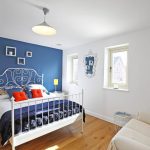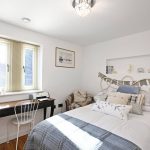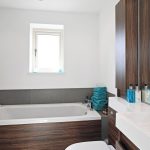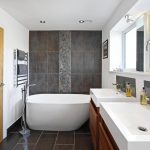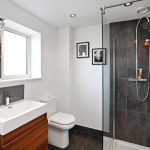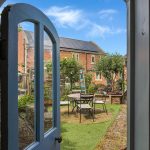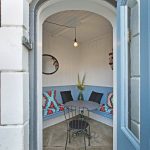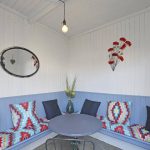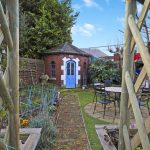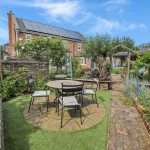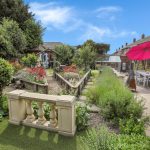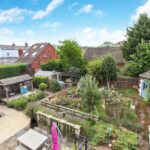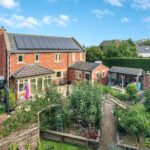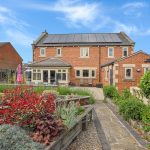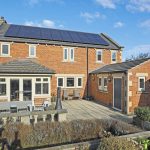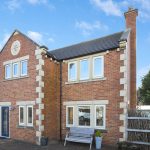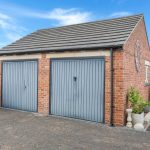Property Features
- EPC - A
- Solar System
- Argon filled double glazing
- Great Transport Links to the Motorway Networks
- Architect Designed Four Bedroom Detached Property
- Finalist in a single dwelling building excellence awards 2014
- High Specification and Finish
- Council Tax Band E
Property Details
Holroyd Miller have pleasure in offering to the market "Zion House" sitting in the ever popular village of Gawthorpe. An individual designed four bedroomed detached family home built with environment and energy efficiency in mind.
Holroyd Miller have pleasure in offering to the market "Zion House" sitting in the ever popular village of Gawthorpe. An individually Architect designed four bedroomed detached family home sitting on a generous plot and built with environment and energy efficiency in mind. "Zion House" is designed to minimise energy costs and provide a healthy fresh environment through the use of Solar Heat Recovery, thick insulation, Energy Efficient Glass and MVHRS (mechanical ventilation and heat recovery system) which can be seen through the Engery Performance Certification of "A" and approximately net energy costs of between £100 to £200 per year. The property has Underfloor heating, UPVC double glazing throughout and Cat5e and TV cabling in most rooms. The excellent design and specification continues to the exterior of the property with the rear garden boasting a number of seating areas both covered and uncovered, raised beds for planting and vegetable growing with greenhouse and sheds, summer house which is full of character and charm. The property is located in the delightful village of Gawthorpe conveniently located before the M1/M62 for those looking to commute throughout the region but at the same time has amenities within the village including school, pubs, historic maypole and well know for its coal carrying competition and maypole procession. Offering numerous walks over adjacent countryside, giving the most of village. Viewing is Advised.
Entrance Porch 1.77m x 1.67m (5'10" x 5'6")
With tiled floor, composite entrance door.
Entrance Hallway 3.40m x 3.20m (11'2" x 10'6")
With oak door, tiled floor, understairs cupboard, open staircase.
Study 1.68m x 1.50m (5'6" x 4'11")
With a tiled floor.
Media Room 4.80m x 3.99m (15'9" x 13'1")
With engineered oak flooring, wired for home cinema system, windows to both the side and front, oak doors.
Kitchen/Dining/Living Area 6.48m x 5.50m (21'3" x 18'1")
A large family entertaining space with tiled floor, multi fuel burner, the bay area offers a separate seating area with access to the rear garden through French doors, featuring a high specification kitchen with a range of modern grey base and tall units featuring integrated appliances including; induction hob, double oven, warming drawer, fridge, and dishwasher, 1.5 bowl sink and Quooker tap, windows gives views over the rear garden, the kitchen gives access to the cold pantry.
Cold Pantry 2.00m x 1.50m (6'7" x 4'11")
The vented room allows cool air from the outside to circulate through and keeps the pantry cool, caithness stone slab to provide a cool and hard surface for storing and preparing food, tiled floor.
Utility Room 4.70m x 2.97m (15'5" x 9'9")
With a tiled floor and a range of white wall and base units, tall sliding doors provide access for the underfloor heating controls, windows to both sides provides a great amount of light, double sink.
Downstairs WC 1.80m x 1.05m (5'11" x 3'5")
Furnished with a white w/c, basin and mixer, tiled floor, window to the side, composite door from the utility gives access to the rear garden.
First Floor
Master Bedroom 4.29m x 4.00m (14'1" x 13'1")
With engineered oak floor and access to...
Walk-in Dressing Room 2.10m x 1.80m (6'11" x 5'11")
With a range of shelving.
En suite 2.10m x 2.10m (6'11" x 6'11")
With a panelled bath and mixer, heated towel rail, window, walk in shower enclosure, tiling to the floor and tiled shower enclosure, w/c, basin with mixer and mirrored surround.
Bedroom to Rear 4.00m x 3.60m (13'1" x 11'10")
Giving access to the loft.
Bedroom to Front 4.00m x 2.20m (13'1" x 7'3")
Featuring a range of built in wardrobes, engineered oak floor.
Bedroom 3.36m x 2.86m (11'0" x 9'5")
With engineered oak flooring, window giving views to the rear garden.
House Bathroom 3.42m x 2.00m (11'3" x 6'7")
With a tiled floor, matching "his n hers" basin with mixer taps, storage underneath, walk-in shower with Rainfall shower attachment, free standing bath, heated towel rail, mostly tiled walls.
Outside
To the rear, the garden is designed for a low maintenance lifestyle with plenty of seating areas, south facing, kitchen garden with planted herbs, raised beds gives the option of vegetable growing, yorkshire stone patio area outside the French doors offering the opportunity for outside eating as well as a tile roof covered area which gives shelter from both the sun and rain and provides elevated seating looking out over the garden, circular stone circle to the centre of the garden giving views of the summer house and providing further seating for entertaining. With a "stumpery" to the rear, the garden provides excellent natural habitat as well as spaces for more formal planting. To the rear corner of the garden there is a Summer House providing a cooling space for the hot summer days, full of character and charm and plenty of seating space for relaxing away from the house. To the front of the property, tarmacadam and block paved drive provides multiple space for off street parking as well as a double garage providing storage or space for two cars.
Request a viewing
Processing Request...
