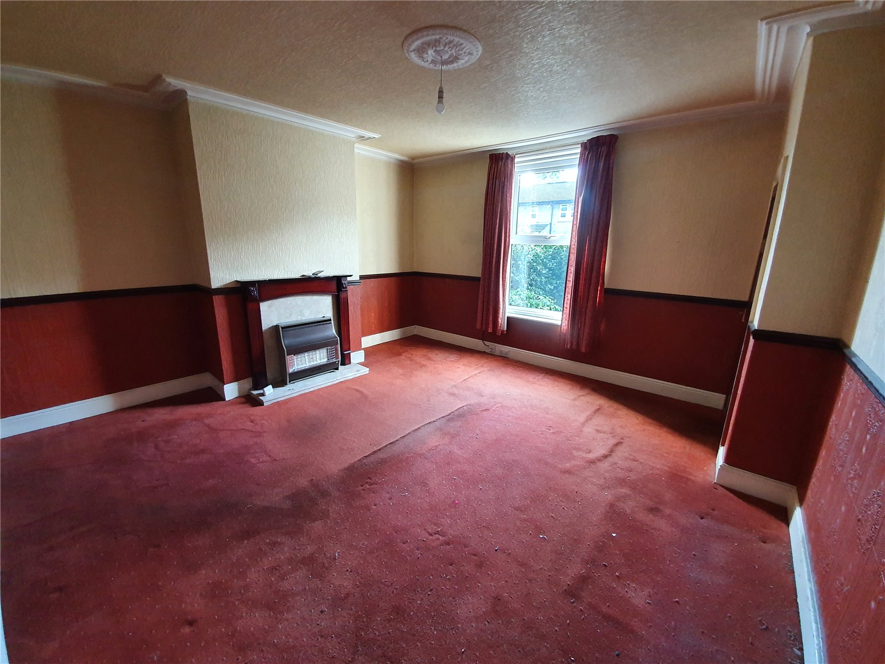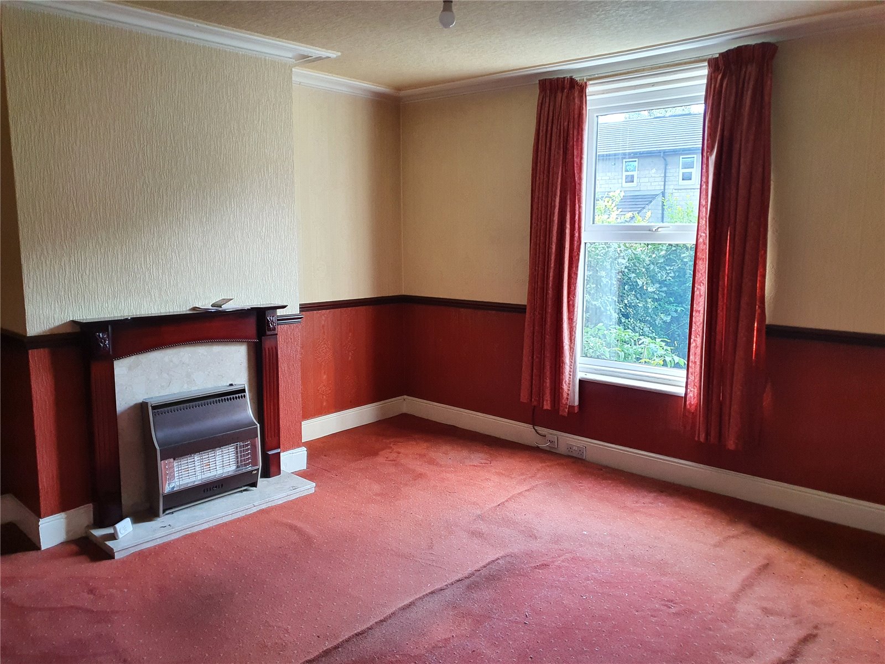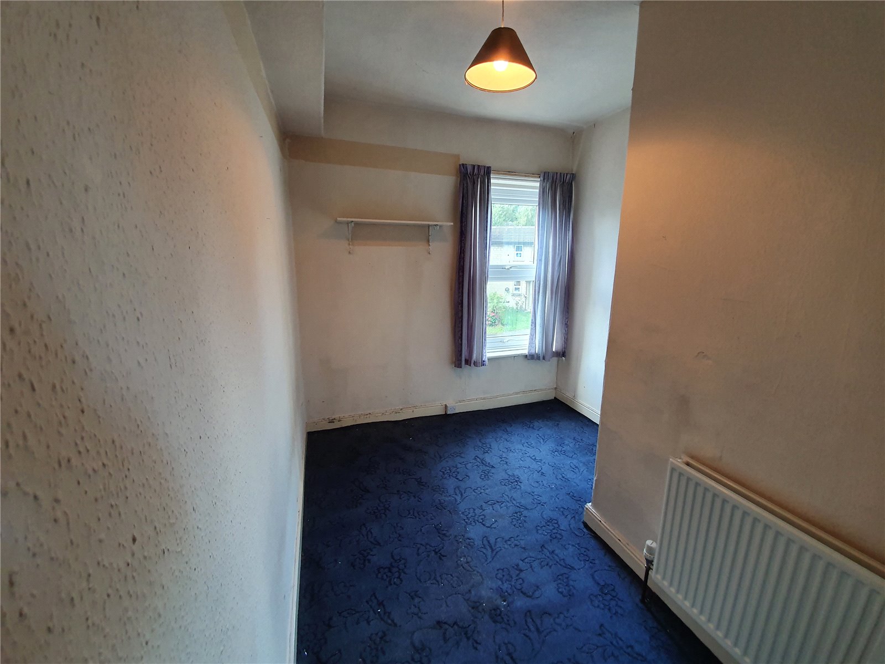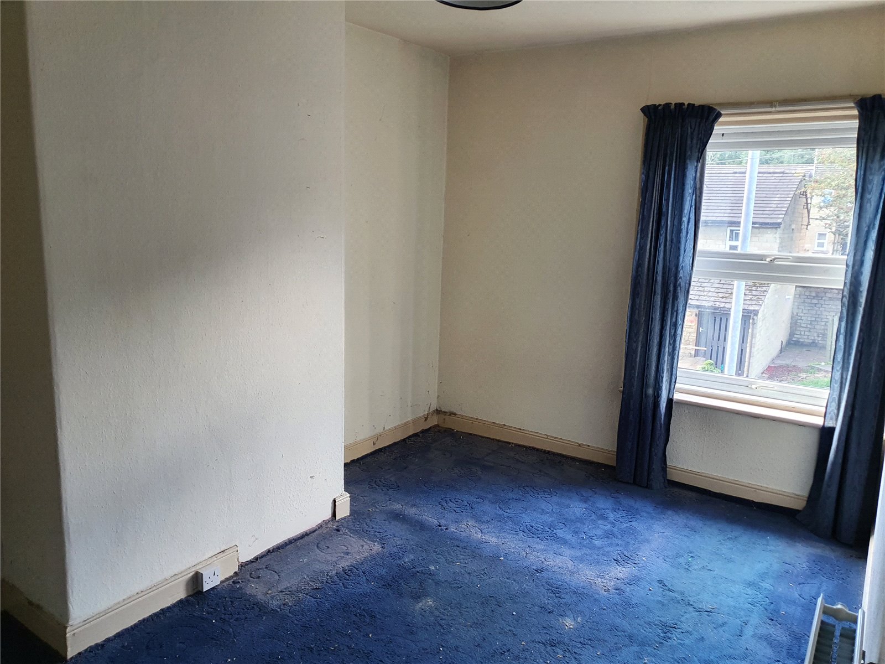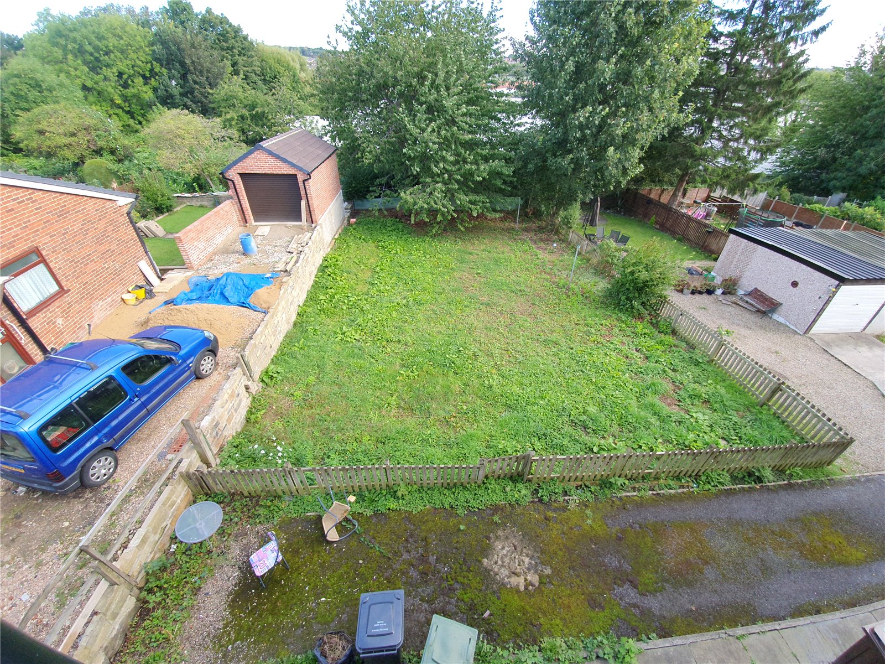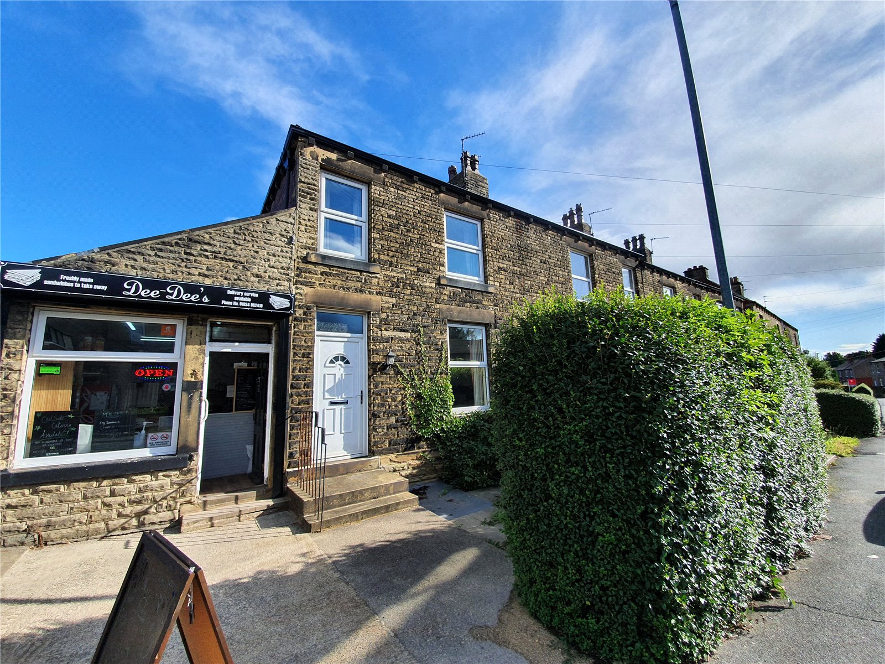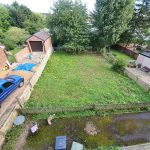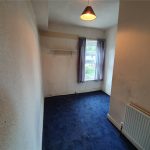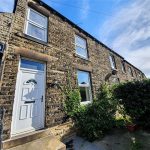Property Features
- Attractive Stone Fronted Mid Terrace House
- Accomodation over Three Levels
- Large Rear Garden
- Gas Central Heating and Double Glazing
- Two Bedrooms
- Lower Ground Floor - Kitchen/Diner
- Combined Bathroom
- NO CHAIN
- EPC -
Property Details
Holroyd Miller have pleasure in offering for sale this mature stone fronted mid terrace house offering accomodation over three levels, ideal for the first time buyer or property investor having a large garden plot to the rear, offering tremendous potential. Having both gas fired central heating and double glazing, offered with immediate vacant possession.
Holroyd Miller have pleasure in offering for sale this mature stone fronted mid terrace house offering accomodation over three levels, ideal for the first time buyer or property investor having a large garden plot to the rear, offering tremendous potential. Having both gas fired central heating and double glazing, the accomodation comprises of entrance hall, living room with feature fireplace, lower ground floor kitchen/diner with rear entrance lobby and combined bathroom. To the first floor, two good sized bedrooms. Outside, neat paved garden area to the front, large rear garden, located within this popular and sought after position within easy reach of local amenities and schools, access to the motorway network and offered with immediate vacant possession.
Entrance Hall
With double glazed entrance door, staircase to first floor.
Living Room 4.63m x 4.61m (15'2" x 15'1")
With feature fire surround with marble inset and hearth with fitted gas fire, double glazed window, double panel radiator.
Lower Ground Floor
With useful storage cupboard.
Kitchen/Diner 4.67m x 4.64m (15'4" x 15'3")
Fitted with a matching range of wall and base units, contrasting worktop areas, stainlees steel sink unit, single drainer, central heating boiler, double glazed window, double panel radiator.
Rear Entrance Lobby
With double glazed entrance door.
Combined Bathroom
Furnished with coloured suite, comprising pedestal wash basin, low flush w/c, panelled bath, tiling, double glazed window.
Stairs lead to First Floor Landing
With double glazed window, double panel radiator.
Bedroom to Front 3.60m x 2.57m (11'10" x 8'5")
With double glazed window, double panel radiator.
Bedroom to Front 4.63m x 2.89m (15'2" x 9'6")
With double glazed window, double panel radiator.
Outside
Neat paved garden area to the front with privet hedging, to the rear, pedestrian right of access with large rear garden offering tremendous potential for those looking to have their own allotment or to provide their own work space, subject to any planning consent.
Request a viewing
Processing Request...


