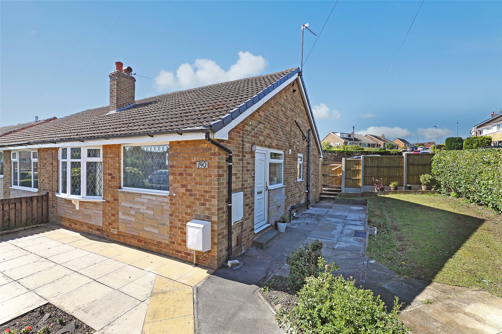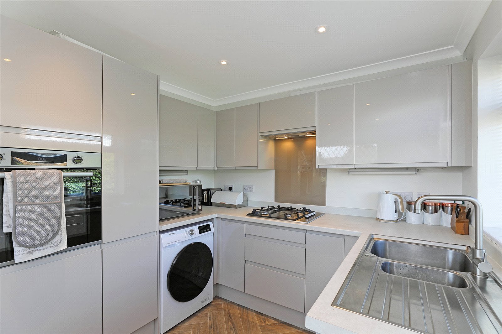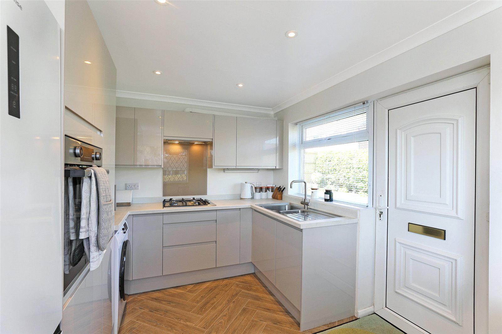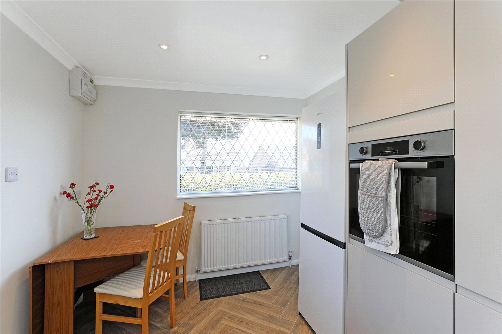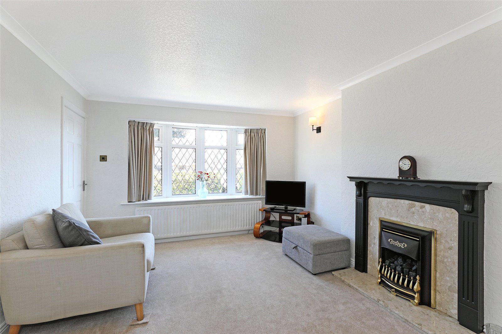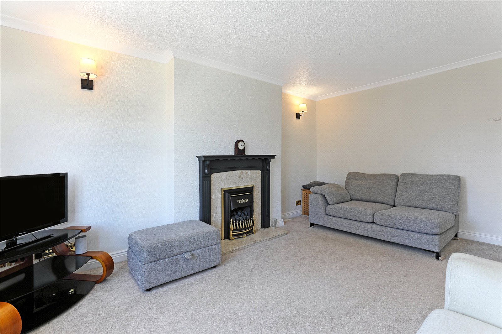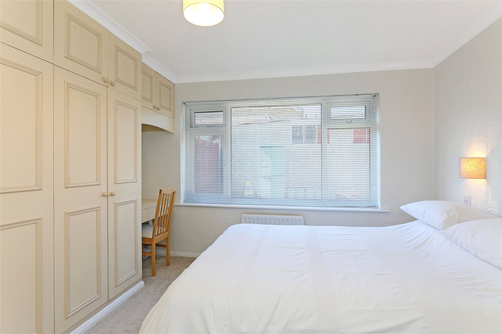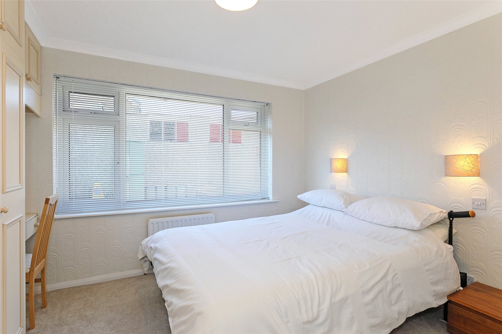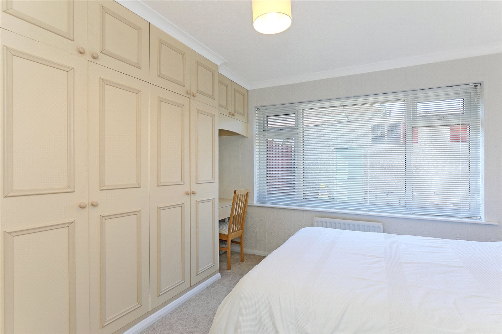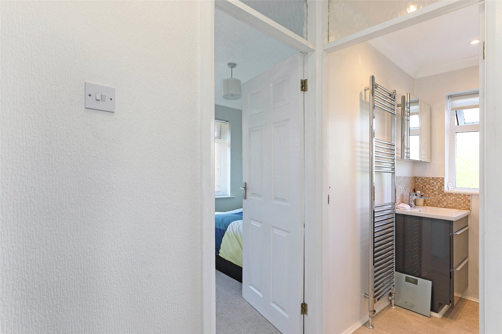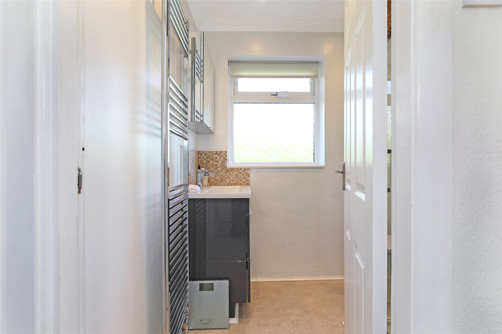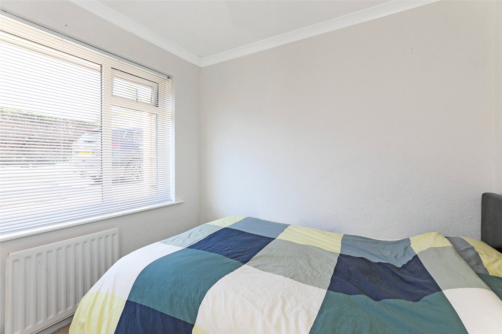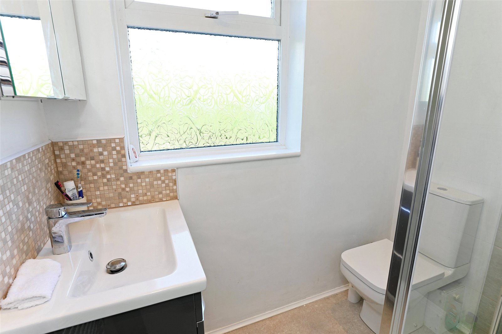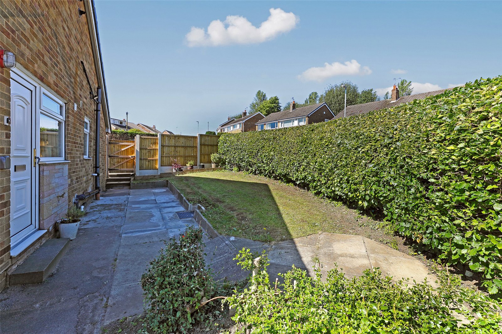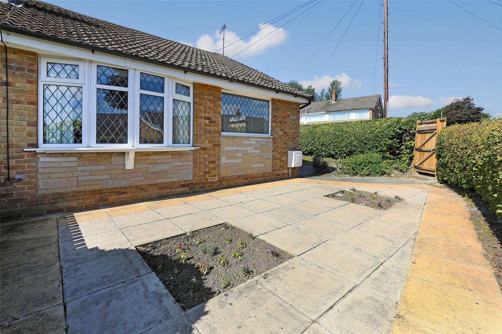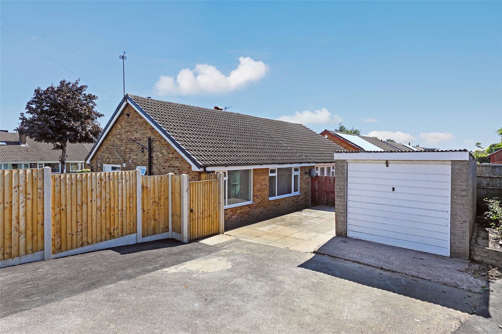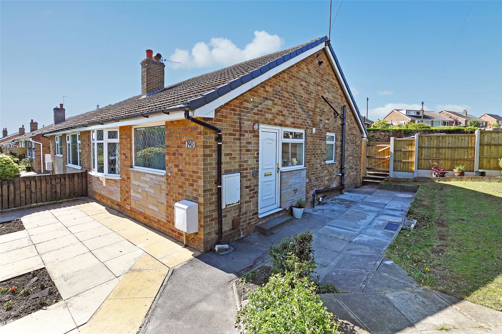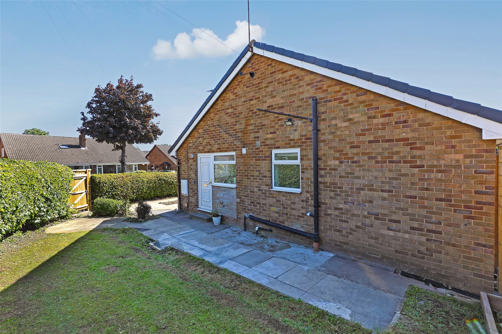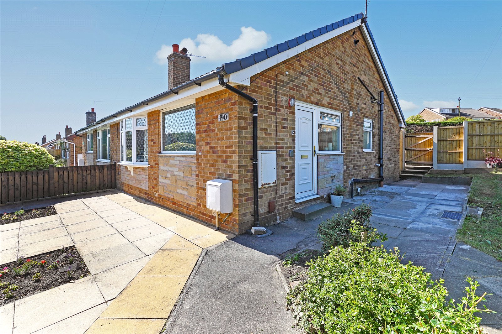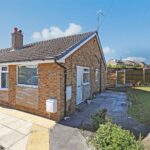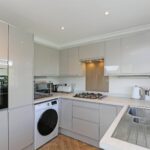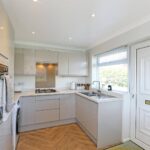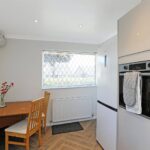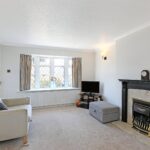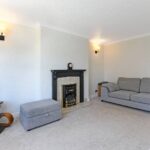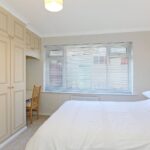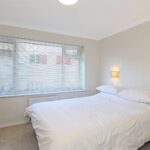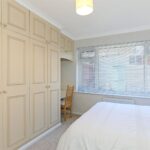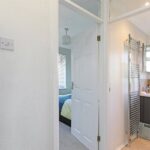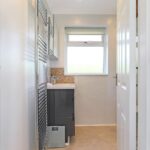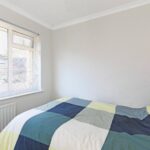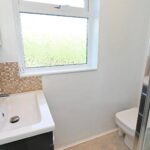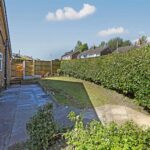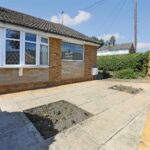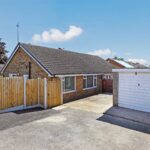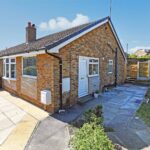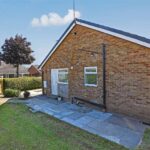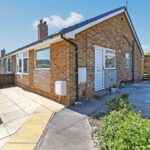Property Features
- Semi Detached Bunglow
- Two Bedrooms
- Gardens to Front, Side and Rear
- Off Street Parking
- Garage
- No Chain
- Viewing Essential
- Council Tax Band B
Property Details
Charming semi-detached bungalow with two bedrooms. This well-maintained property offers a convenient lifestyle with a garden, patio, off-street parking, and garage. Enjoy the outdoors in the lovely outside space. Ideal for those seeking a cosy home in a peaceful setting.
Holroyd Miller have pleasure in offering for sale this superbly presented two bedroom semi detached bungalow occupying a generous corner position within walking distance of Ossett town centre. The well planned interior briefly comprises side entrance to superbly appointed breakfast kitchen recently refitted with a range of grey fronted wall and base units, built in oven and hob with extractor, spacious living room with feature fire place with flame effect fitted gas fire, inner hallway give access to two good sized bedrooms, master bedroom having fitted wardrobes, modern combined shower room with large shower cubicle. Outside, generous gardens to front, side and rear with driveway providing off street parking leading to detached single car garage. Ideal for those looking to downsize and having the convenience of Ossett town centre within walking distance and. Offering a move with a minimum of fuss. Viewing essential. No Chain.
Side Entrance to...
Breakfast Kitchen 3.83m x 2.60m (12'7" x 8'6")
Superbly appointed with a matching range of cashmere wall and base units, contrasting worktop areas, stainless steel sink unit, single drainer, fitted oven and hob with extractor hood over, plumbing for automatic washing machine, double glazed window and rear entrance door.
Living Room 4.76m x 3.53m (15'7" x 11'7")
Having feature fire surround with marble inset and hearth with flame effect fitted gas fire, double glazed window, three wall light points, single panel radiator.
Inner Hallway
With built in storage cupboard.
Combined Shower Room
Furnished with modern white suite with wash hand basin set in vanity unit, low flush w/c, large walk-in shower, tiling, double glazed window, chrome heated towel rail.
Bedroom to Rear 2.60m x 2.52m (8'6" x 8'3")
With double glazed window, single panel radiator.
Bedroom to Rear 3.66m x 3.55m (12'0" x 11'8")
Having fitted wardrobes, overhead cupboards, double glazed window, two wall light points, single panel radiator.
Outside
The property occupies a generous corner position with mainly laid to lawn gardens to the front and side with flowering borders all being enclosed with beech hedging, to the rear neat paved driveway providing off street parking leading to detached single car garage.
Request a viewing
Processing Request...
