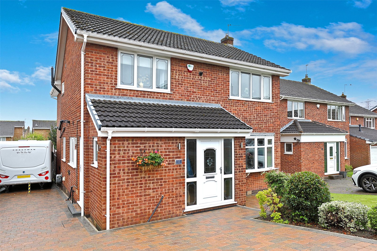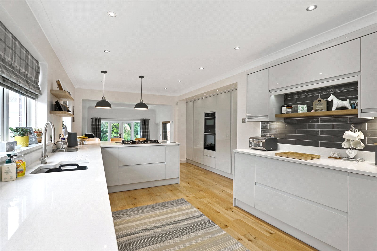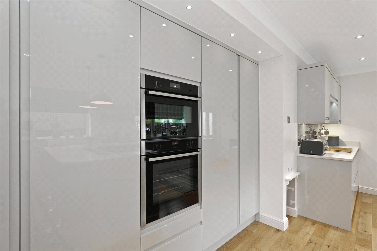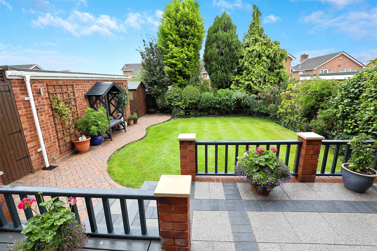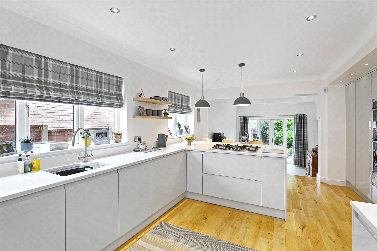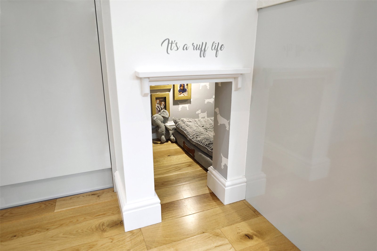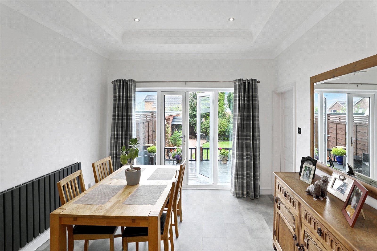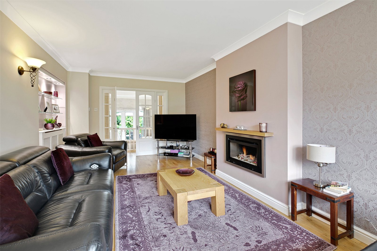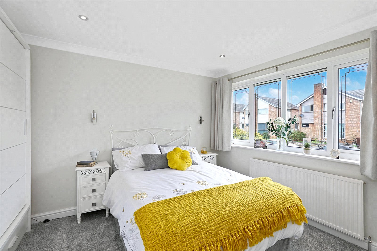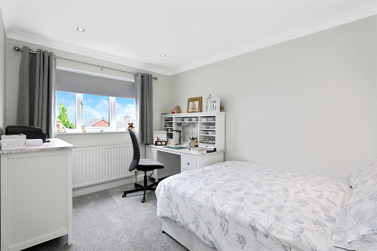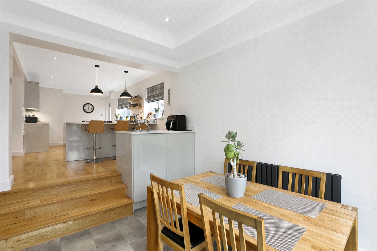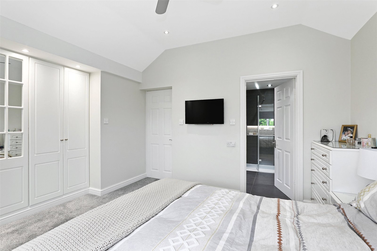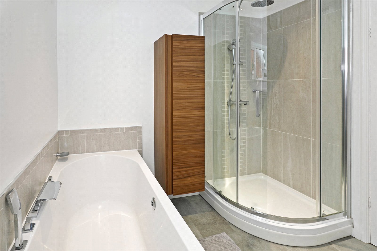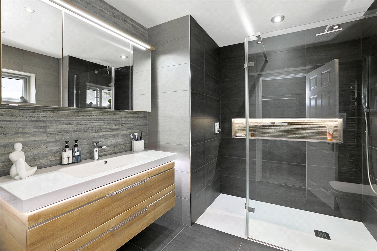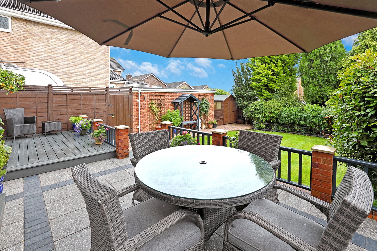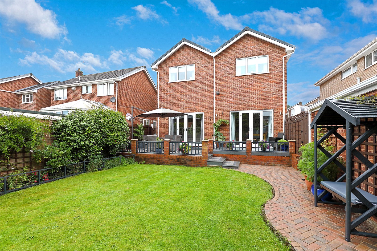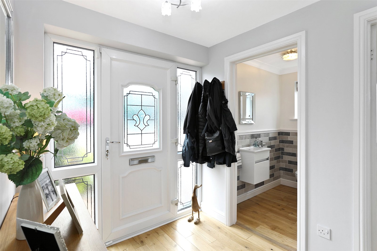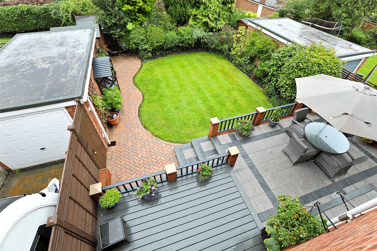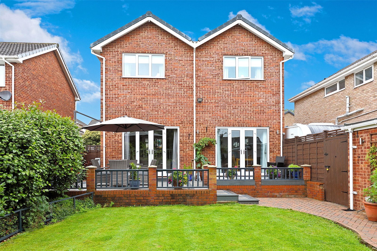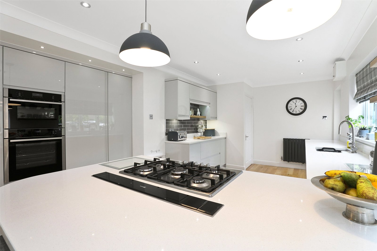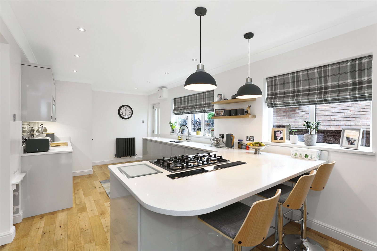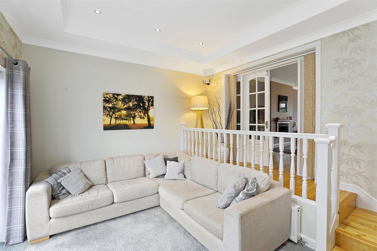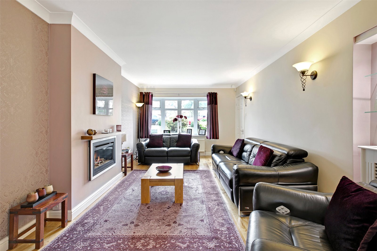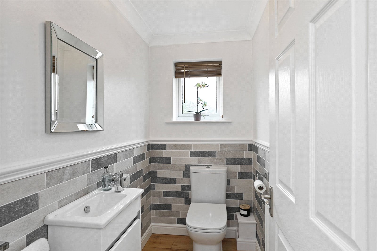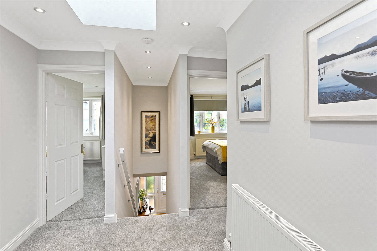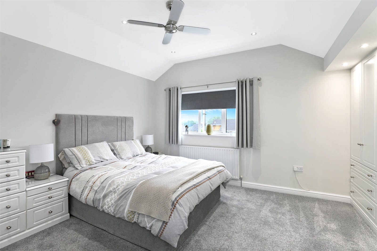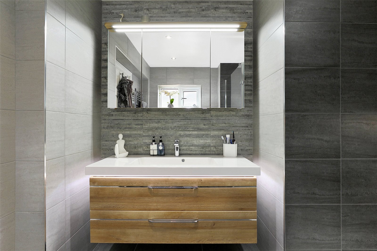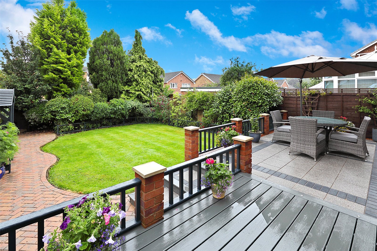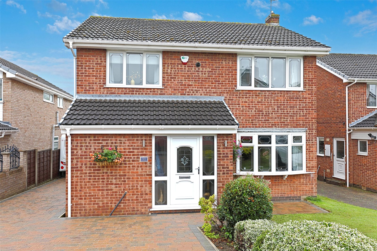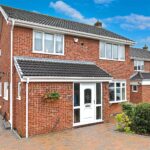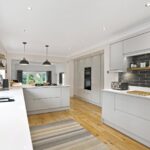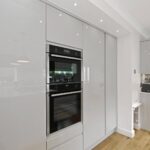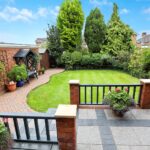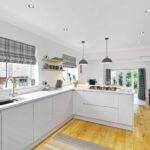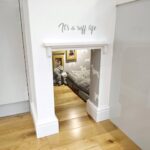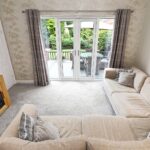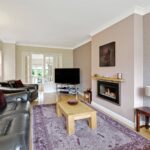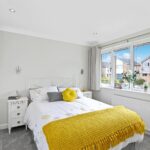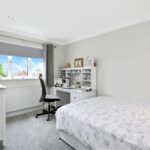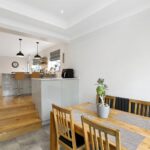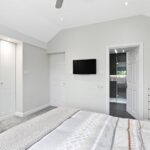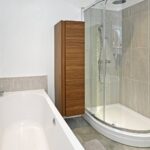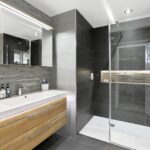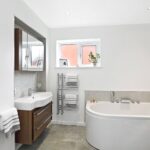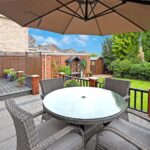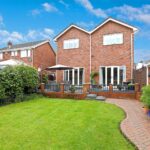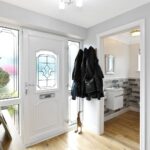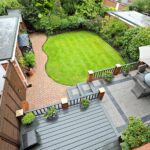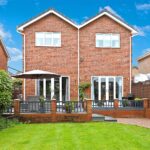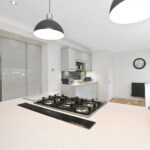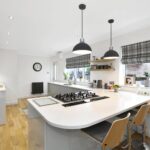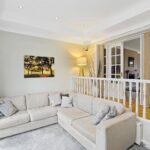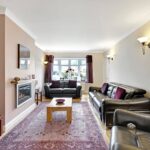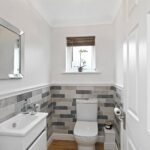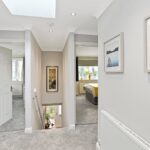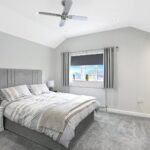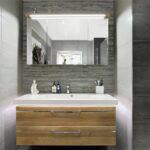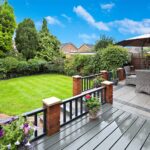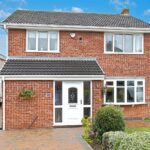Property Features
- Substantially Extended Detached Family Home
- Four Double Bedrooms
- Two Bathrooms
- Three Reception Rooms
- Stunning Breakfast Kitchen
- Ample off Street Parking
- Detached Single Car Garage
- Sought After Location
- Viewing Essential
- Council Tax Band E
Property Details
Holroyd Miller have pleasure in offering for sale this substantially extended and extremely spacious and well proportioned detached family home which is presented to the highest of standards and offering a move with a minimum of fuss. Must be viewed.
Holroyd Miller have pleasure in offering for sale this substantially extended and extremely spacious and well-proportioned detached family home which is presented to the highest of standards and offering a move with a minimum of fuss. Occupying a popular and convenient position on this development within easy reach of local amenities including schools, restaurants, pubs, local train station and easy access to the motorway network for those looking to commute. The well planned interior has both gas fired central heating, PVCu double glazing and comprises entrance reception hallway with cloakroom/wc, spacious through lounge with wall mounted feature living flame gas fire, oak flooring and double doors leading through to split level family room with double glazed French doors leading onto the rear garden, formal dining room opening to stunning raised breakfast kitchen with a range of high gloss units, a comprehensive range of built in appliances including full height fridge and freezer, two ovens, microwave, feature granite worktops and breakfast bar, separate feature understairs "dog house". Stairs lead to light and airy living room with feature Velux roof light, stunning house bathroom with modern contemporary style suite with separate shower, four double bedrooms, stunning master bedroom with built in wardrobes, large ensuite with walk-in shower, fully tiled, vanity unit. Outside, attractive block paved driveway providing ample off street parking with lawn garden to the front together with block paved driveway to the side providing ample off street parking leading to detached single car garage, to the rear, private and enclosed mainly laid to lawn garden with block paved patio and composite decking area, an ideal entertaining space. A truly enviable family home which must be viewed.
Entrance Reception Hallway
With double glazed entrance door with oak flooring, single panel radiator.
Cloakroom
Having modern white suite with wash hand basin set in vanity unit, low flush w/c, double glazed window, single panel radiator.
Through Living Room 6.30m x 3.32m (20'8" x 10'11")
With feature recess shelving, feature wall mounted flame effect fitted gas fire, oak laminate flooring, two wall light points, double glazed window to the front, double opening doors lead through to family room, double panel radiator, featue oak steps and balustrade lead down to...
Family Room 3.90m x 3.67m (12'10" x 12'0")
With double glazed windows and French doors leading onto the rear garden, double panel radiator, feature recess ceiling with downlighting.
Dining Room 3.68m x 3.25m (12'1" x 10'8")
With feature recess ceiling, double glazed window and French doors leading onto the rear garden, central heating radiator, split level steps lead up to raised...
Kitchen/Breakfast Room 3.32m x 3.30m (10'11" x 10'10")
Superbly appointed with a range of high gloss grey fronted wall and base units, contrasting granite worktops extending to breakfast bar, stainless steel sink unit, single drainer with mixer tap unit, full height fridge and separate freezer, two ovens, microwave, gas hob with extractor hood over, plumbing for automatic washing machine and integrated dishwasher, two double glazed windows, side entrance door makes this a light and airy space with feature central heating radiator, oak flooring, understairs heated "dog house".
Stairs lead to First Floor Landing
With downlighting to the ceiling, feature double glazed Velux roof light makes this a light and airy space, central heating radiator.
House Bathroom
Furnished with modern contemporary style suite with wash hand basin set in vanity unit, low flush w/c, panelled bath, corner shower cubicle fully tiled with chrome heated towel rail, double glazed window.
Master Bedroom 3.93m to wardrobe fronts x 3.68m
Having a comprehensive range of full length fitted wardrobes, downlighting to the ceiling, feature vaulted ceiling, double glazed window, single panel radiator.
Ensuite Shower Room
Furnished with contemporary style suite with wash hand basin set in vanity unit, low flush w/c, walk-in shower cubicle, feature recess, fully tiled, chrome heated towel rail, double glazed window.
Bedroom to Rear 3.67m x 2.70m (12'0" x 8'10")
Double glazed window, downlighting to the ceiling, single panel radiator.
Bedroom to Front 3.62m x 3.10m (11'11" x 10'2")
Double glazed window, with fitted wardrobes, central heating radiator and downlighting to the ceiling
Bedroom to Front 3.62m x 3.10m (11'11" x 10'2")
With two wall light points, downlighting to the ceiling, double glazed window, single panel radiator.
Outside
The property has attractive block paved driveway to the front providing ample off street parking and leading to the side with lawn garden area to the front with flowering borders and shrubs. To the side, block paved driveway leads to detached single car garage with up and over door, power and light laid on, to the rear, enclosed mainly laid to lawn garden with mature trees and shrubs retaining a high degree of privacy, feature paved patio area and composite decking area makes an ideal entertaining space.
Request a viewing
Processing Request...
