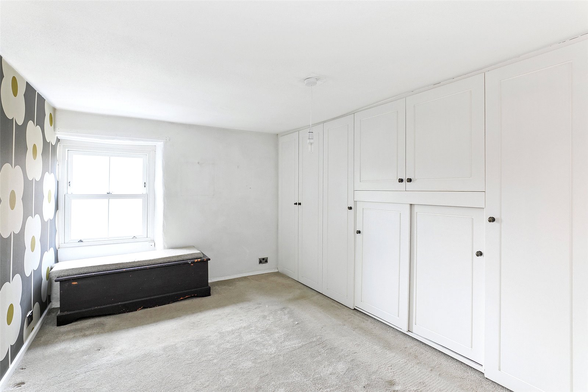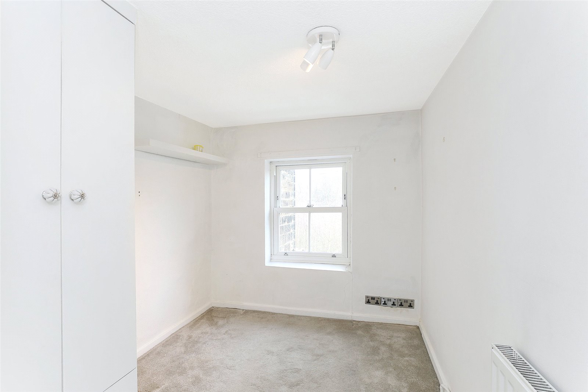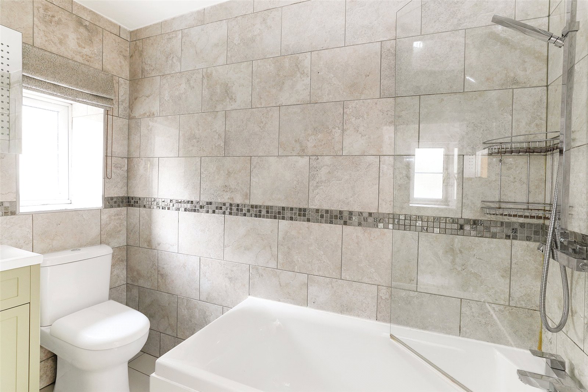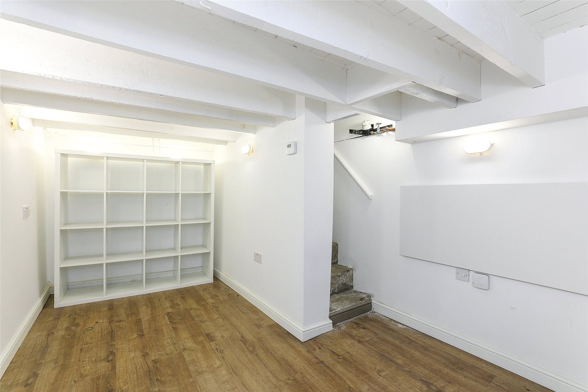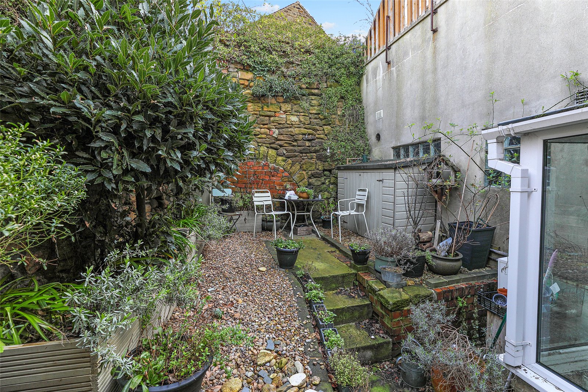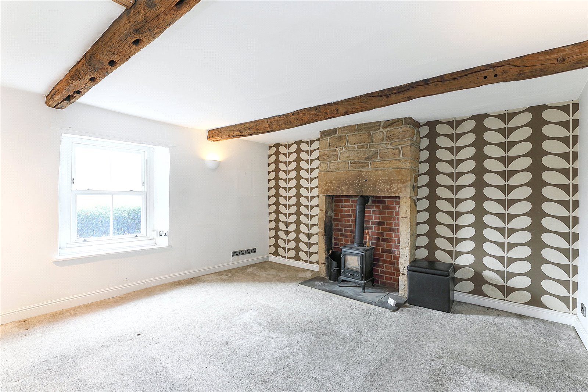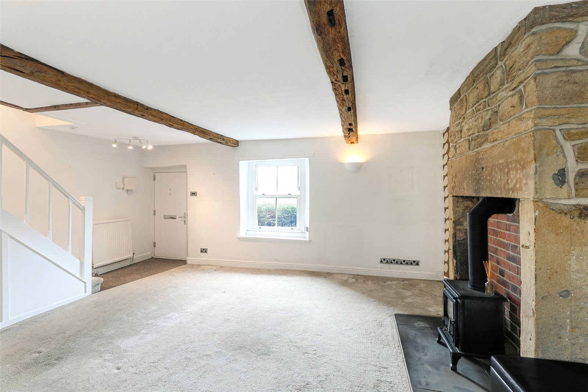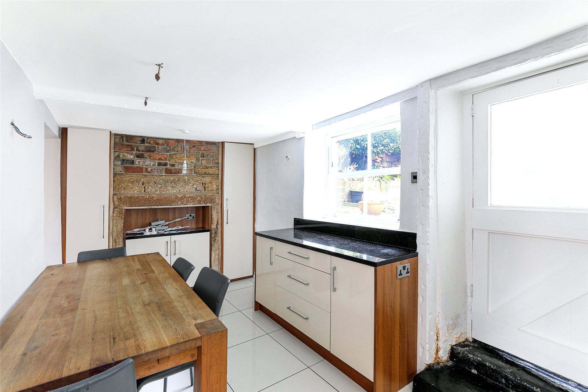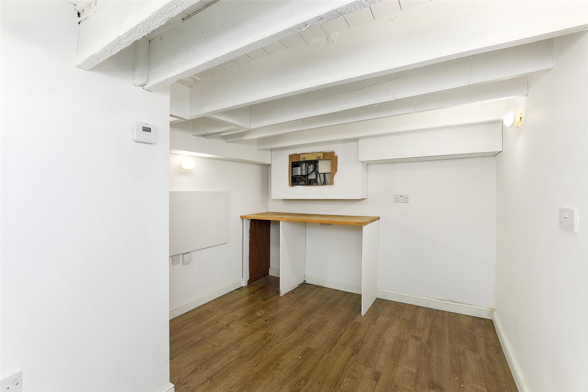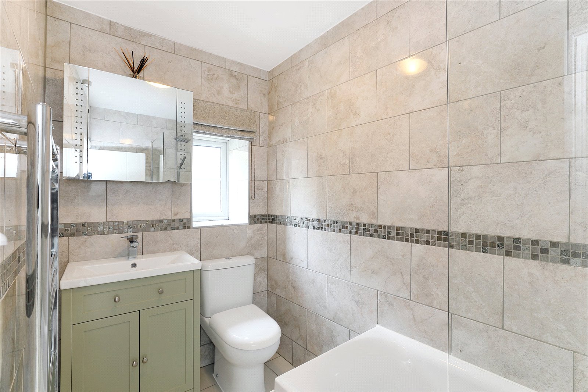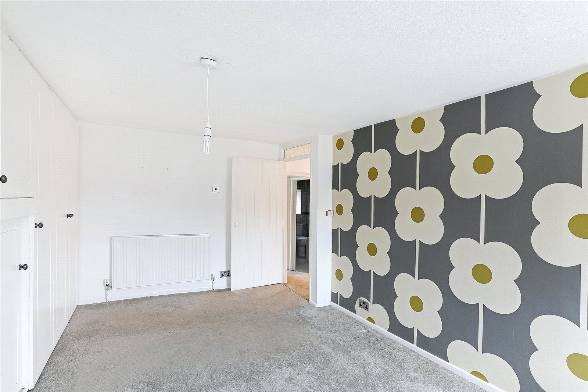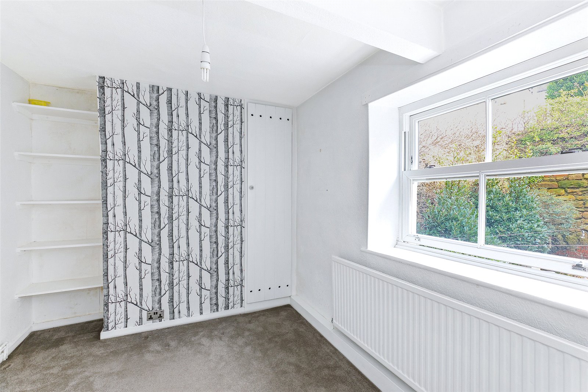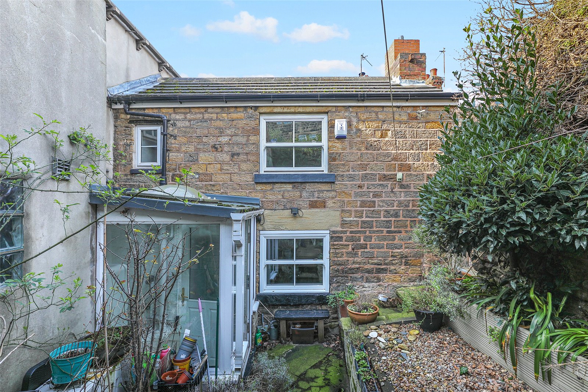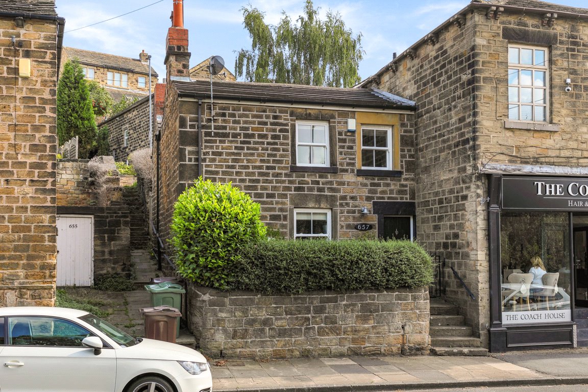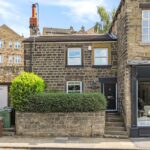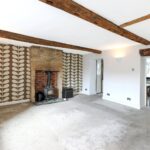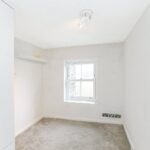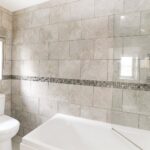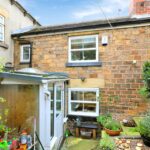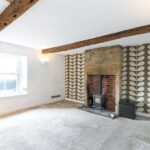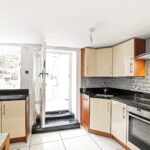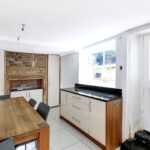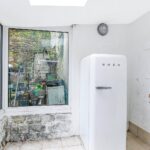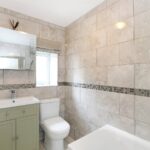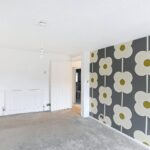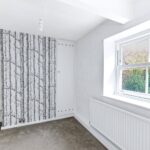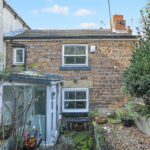Property Features
- Delightful Stone Built Cottage
- Three Bedrooms
- Open Plan Kitchen/Diner
- House Bathroom
- Basement Office
- Courtyard Garden
- Character Accommodation
- Sought After Village Location
- Council Tax Band C
Property Details
Holroyd Miller have pleasure in offering for sale this exceptionally deceptive three bedroom stone mid terrace cottage offering beautifully presented accommodation over three levels. Set in the heart of Newmillerdam village and its numerous walks.
Holroyd Miller have pleasure in offering for sale this exceptionally deceptive three bedroom stone mid terrace cottage offering beautifully presented accommodation over three levels. Set in the heart of Newmillerdam village and its numerous walks and cycle paths, local pubs and eateries. The accommodation is full of character and charm, having gas fired central heating, double glazing and comprising entrance to spacious living room with stone fire surround with log burner, exposed beamed ceiling, extended kitchen/diner superbly appointed with a range of cream units with granite worktops, integrated appliances, adjacent utility room/rear entrance, lower ground floor basement office ideal for those wishing to work from home. To the first floor, three good sized bedrooms all having fitted wardrobes or cupboards, stunning house bathroom with shower over bath. Outside, permit parking to the front, to the rear delightful courtyard garden, retaining a high degree of privacy. A delightful home, ideal for those looking for the countrylife, easy access to J39/M1 for those travelling to either Leeds or Sheffield. Offered with No Chain.
Entrance to Living Room 5.61m x 4.39m (18'5" x 14'5")
Having feature stone fire surround with brick inset with log burner, exposed beamed ceiling, double glazed window, entrance door, double panel radiator.
Kitchen/Diner 5.25m x 2.55m (17'3" x 8'4")
Fitted with a matching range of cream fronted wall and base units, contrasting granite worktop areas, undermounted stainless steel sink unit, single drainer with mixer tap unit, fitted oven and hob with extractor hood over, tiling to the floor, tiling between with worktops and wall units, double glazed feature sash window overlooking the rear garden, exposed stonework.
Rear Entrance/Utility 2.48m x 1.95m (8'2" x 6'5")
With skylight window, plumbing for automatic washing machine, tiled floor, double glazed window and composite rear entrance door.
Access from the Living Room to Lower Ground Floor Basement 2.60m narrowing to 1.76m x 4.30m
An ideal home office with downlighting to the ceiling.
Stairs lead to First Floor Landing
Bedroom to Front 4.42m x 2.64m (14'6" x 8'8")
Having fitted wardrobes, overhead cupboards, double glazed window, central heating radiator.
Bedroom to Front 3.42m narrowing to 2.52m x 2.24m
With fitted wardrobes, overhead cupboards, double glazd window, central heating radiator.
Bedroom to Rear 3.47m x 2.41m (11'5" x 7'11")
Having built in cupboards, double glazed window, single panel radiator.
House Bathroom
Furnished with modern white suite with wash hand basin set in vanity unit, low flush w/c, with panelled bath and shower over and shower screen, double glazed window, tiling to the walls, chrome heated towel rail.
Outside
Neat buffer garden area to the front with permit parking. To the rear enclosed courtyard style garden retaining a high degree of privacy with stone paved patio area.
Request a viewing
Processing Request...



