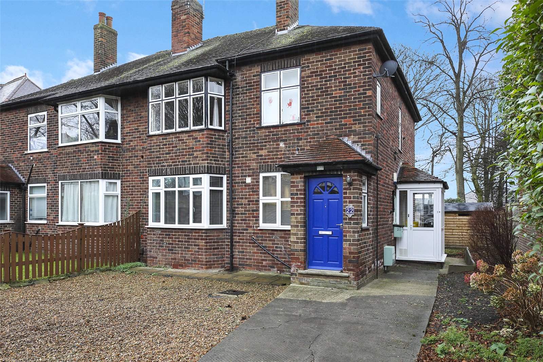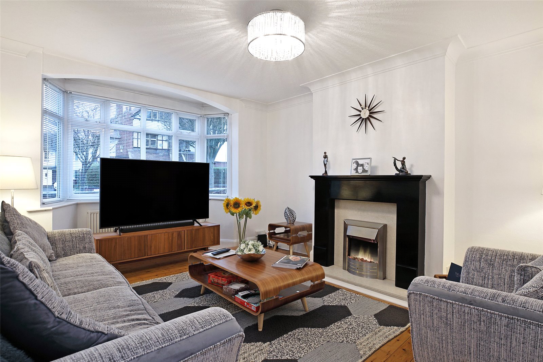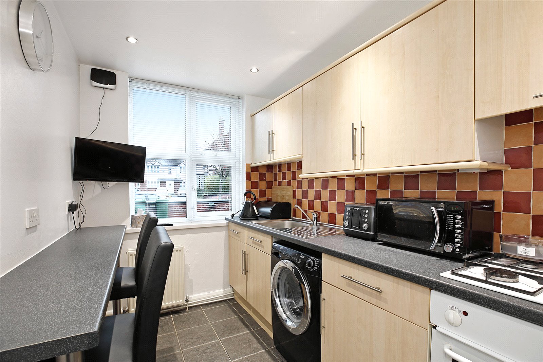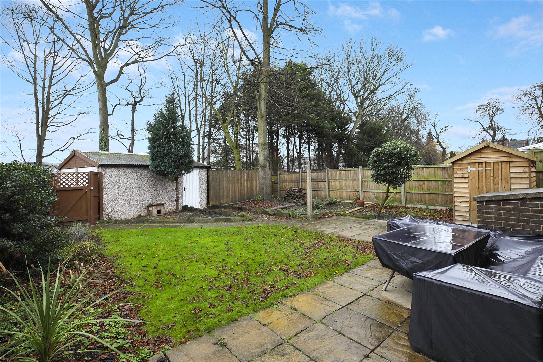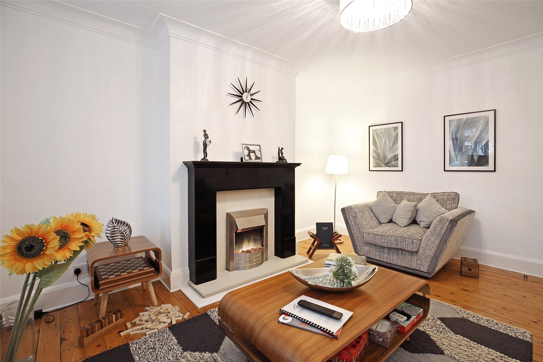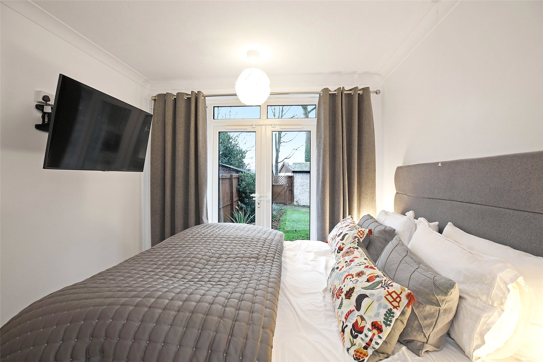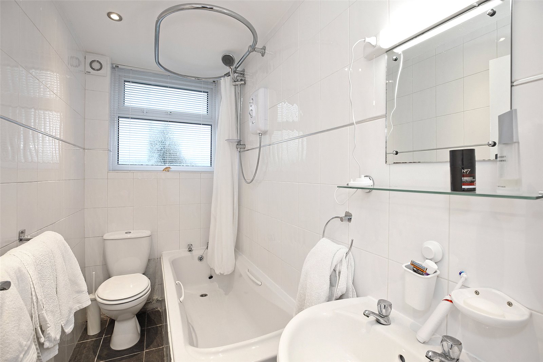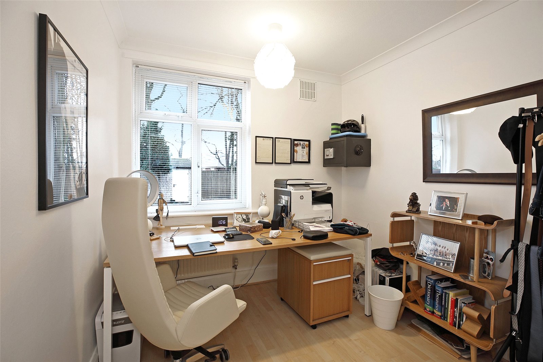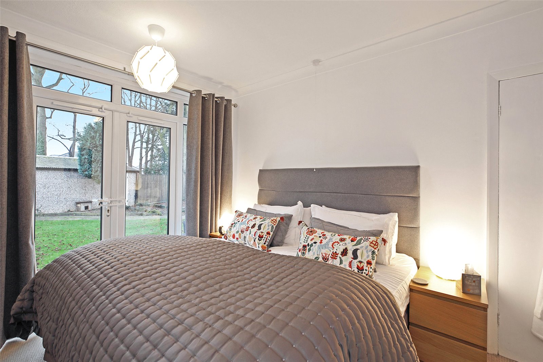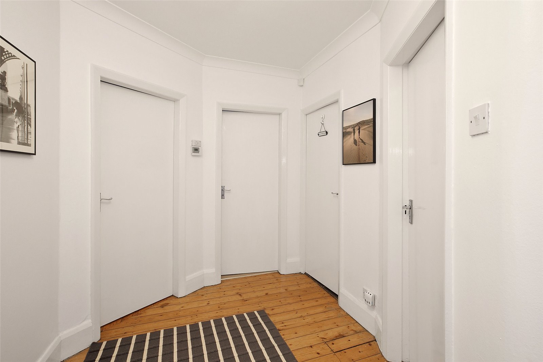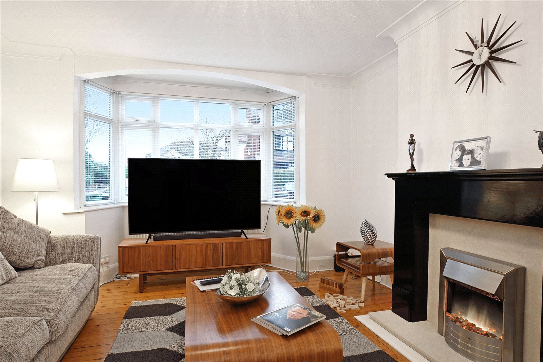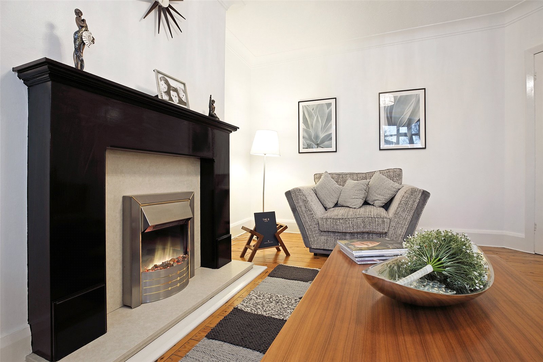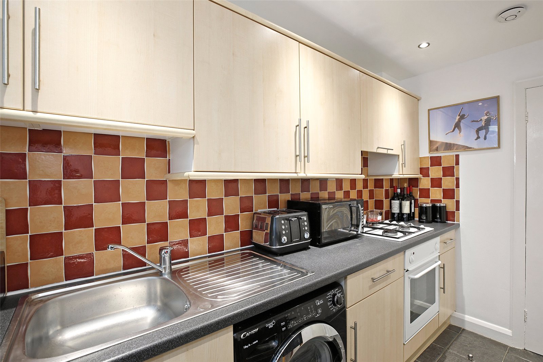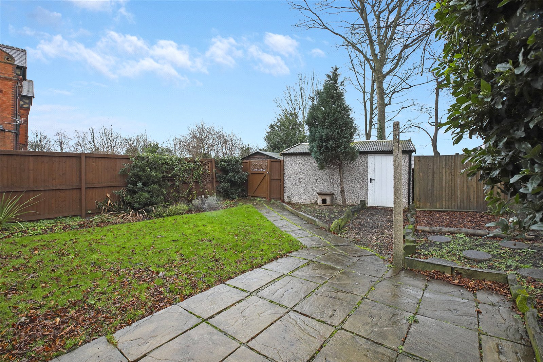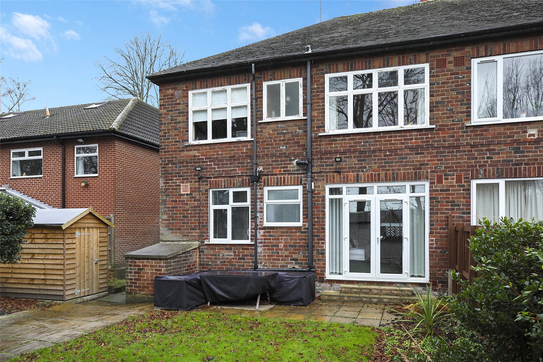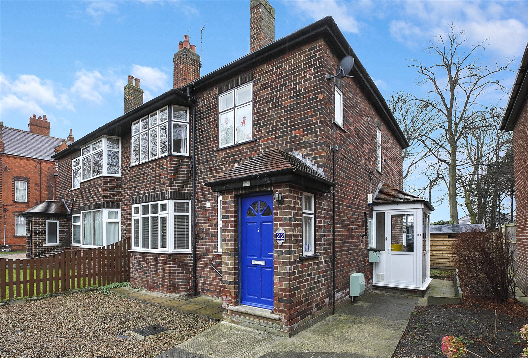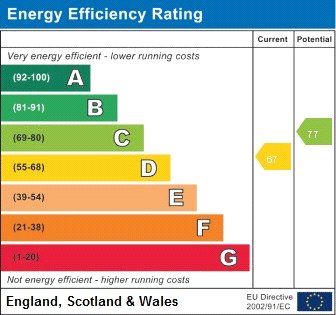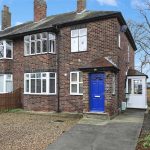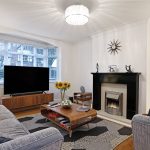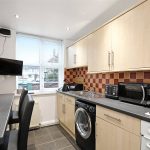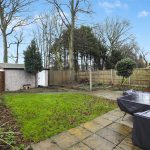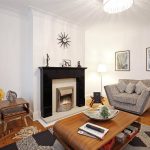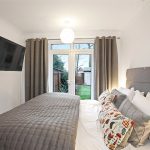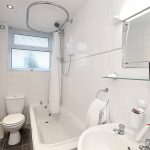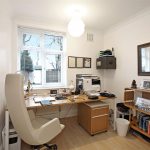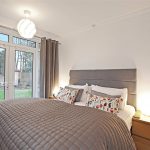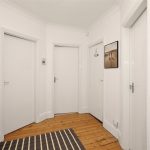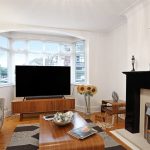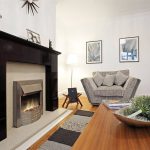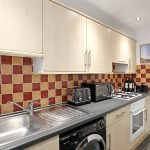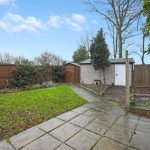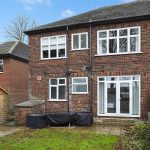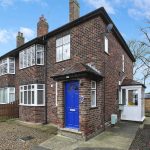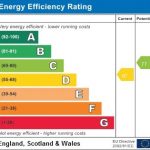Property Features
- Ground Floor Apartment
- Two Bedrooms
- Living Room
- Bathroom
- Garden and Garage
- Leasehold
- Council Tax Band A
Property Details
Holroyd Miller have pleasure in offering for sale this TWO BEDROOMED GROUND FLOOR APARTMENT in the sought after location of St Johns. Offering an amazing opportunity for a first time buyer, young professionals or equally a property investor. NO CHAIN.
Holroyd Miller have pleasure in offering for sale this two bedroomed apartment building in the sought after location of St Johns. Offering an amazing opportunity for a first time buyer, young professionals or equally a property investor. The property sits in the sought after of St Johns offering great commuter links via both the M1/M62 and walking distance of Wakefield City Centre and Westgate train station. The property comprises: entrance porch leading to a spacious entrance hallway with original wooden floors which give access to a kitchen with a range of base and wall units, tiled floor, living room with feature bay window with original wooden flooring, feature fireplace with electric fire, original coving and skirting boards. Two well proportioned bedrooms, family bathroom with tiled floor and bath surround. The property is exceptionally decorated through-out and offers buyers an opportunity to move into the property with a minimum of fuss. The property also has an added benefit of extra storage as the current owner owns 50% of the double garage and also offers off street parking to the driveway and outside spaces to the rear of the property in the form of a garden area, feature patio and lawned area as well as a seating area with borders and mature trees.
Kitchen 3.34m x 1.95m (10'11" x 6'5")
Featuring an understairs storage cupboard, grey tiled floor. A range of wood effect wall and base units with contrasting laminate work tops and breakfast bar. The kitchen also benefits from integrated applicances, gas four ring hob, extractor, stainless stree sink unit and mixer, double glazed window and double panel radiator and downlighting.
Living Room 4.20m x 3.92m (13'9" x 12'10")
Original wood flooring, feature bay double glazed window, electric fire and fire surround, coving to the ceiling and original skirting boards.
Bedroom 4.00m x 3.01m (13'1" x 9'11")
Carpeted floor, UPVC patio doors leading to the rear garden area, coving and original skirting boards, double panel raditor.
Bedroom Two 3.18m x 2.57m (10'5" x 8'5")
Laminate flooring, double glazed window overlooking the rear garden and double panel radiator.
Bathroom 2.52m 1.29m
Comprising white bathroom suite with feature a dark tiled floor, white tiled walls, bathroom tiled surround, double panel radiator, double glazed window.
Outside
The property also has an added benefit of the extra storage as the current owners owns 50% of the double garage and front and rea Garden which has off street parking to the driveway and outside space to the rear of the property in the form of a garden area, feature patio and lawned area as well as a seating area with borders and mature trees.Please note the current owner owns 25% of the freehold which will be transferred to the new owners upon completion
Request a viewing
Processing Request...
