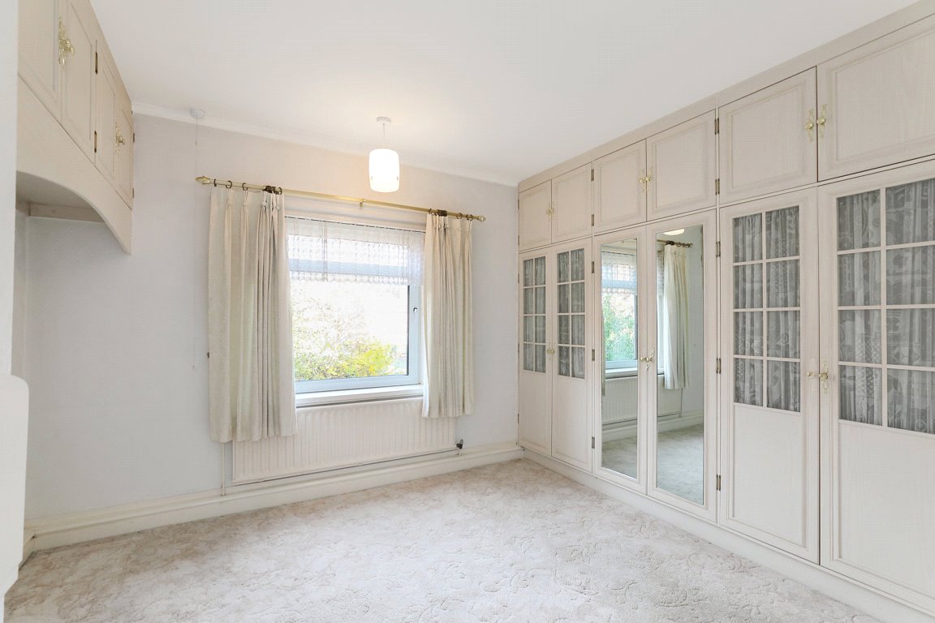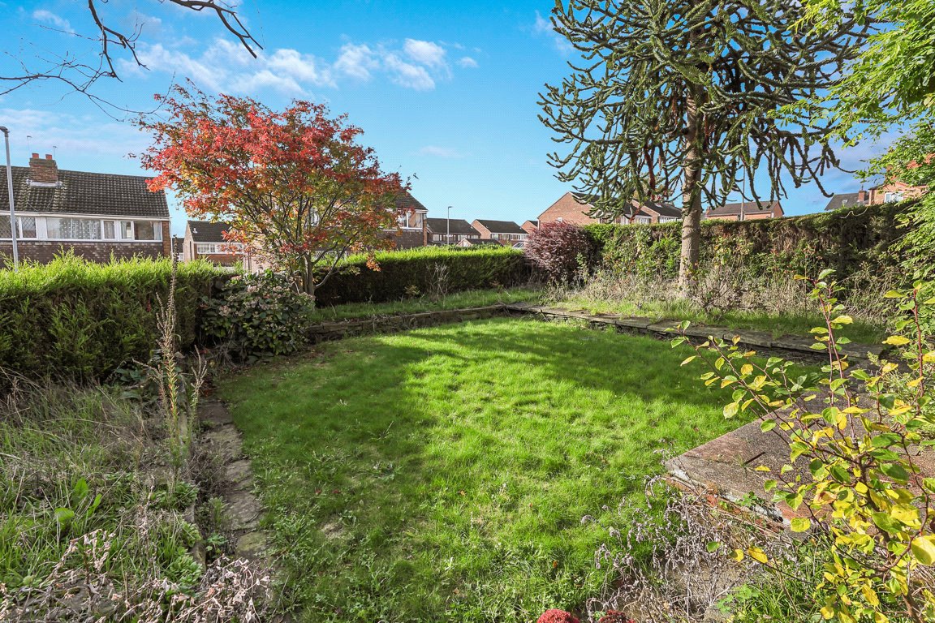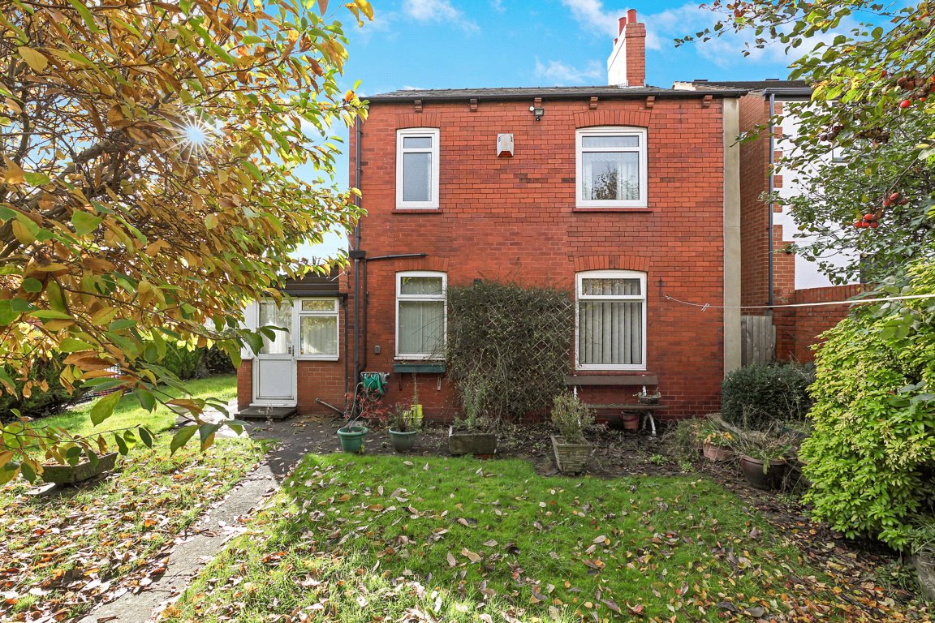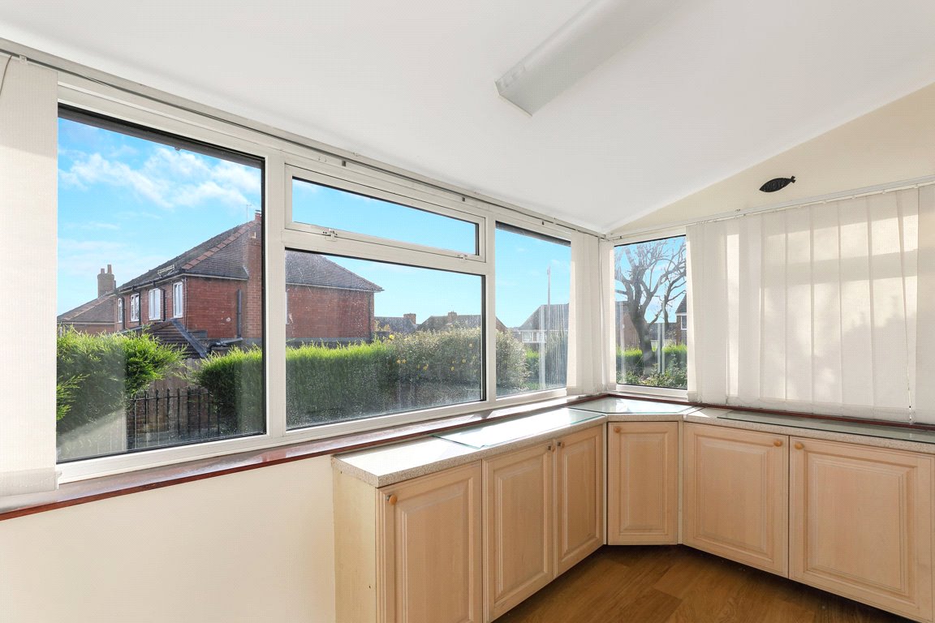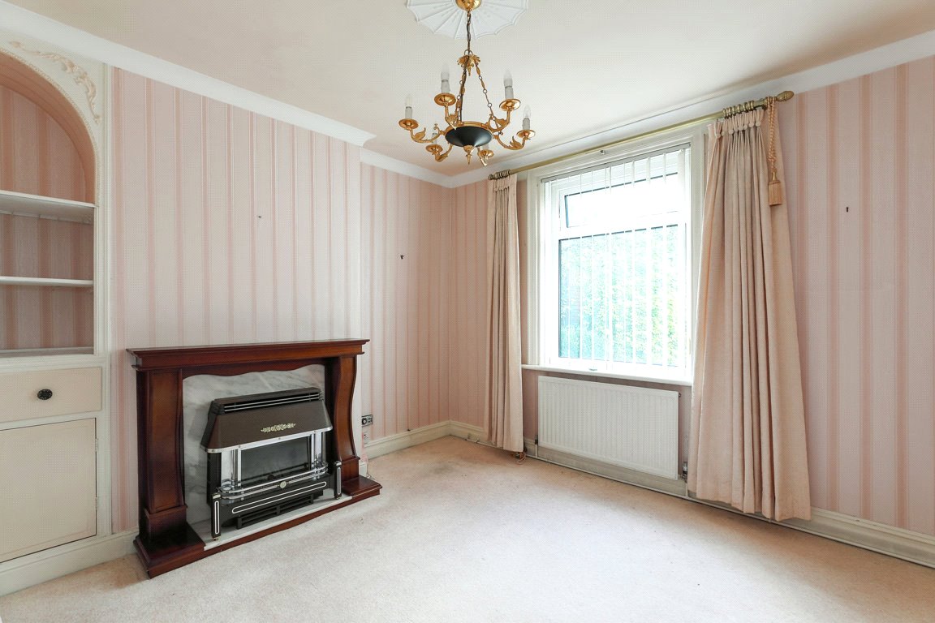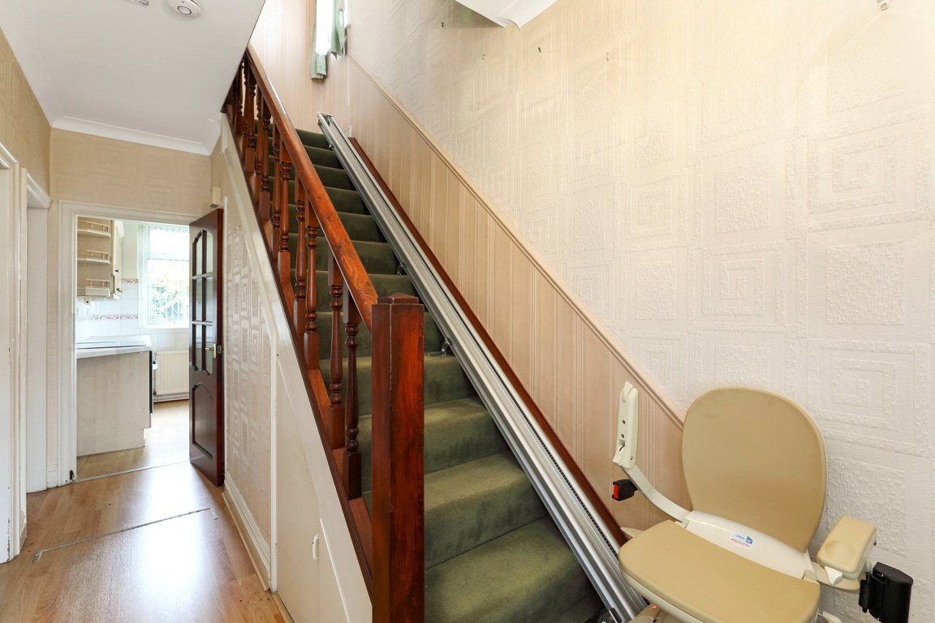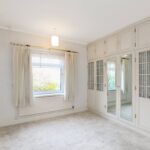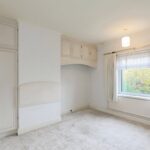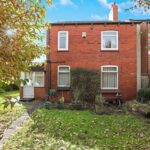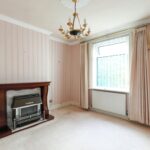Property Features
- Attractive Substantially Extended Mature Detached House
- Generous Corner Position
- Two Reception Rooms
- Three Bedrooms
- Conservatory/Utility Room
- Detached Garage
- Popular Location
- Viewing Essential
- No Chain
- Council Tax Band C
Property Details
Charming period detached house in a village setting. This three bedroom property, including a spacious garden, patio, and garage. Located close to local amenities. Viewing Advised.
Holroyd Miller have pleasure in offering for sale this extended mature brick built detached home, occupying a generous plot within walking distance of Outwood and its excellent range of amenities. Having gas fired central heating and double glazing. The property is in need of some updating works but offering excellent potential and briefly comprising outer entrance porch leading to reception hallway with open staircase, cloakroom/wc, spacious living room with feature Adam style fire surround and bay window, formal dining room with recess storage, well equipped kitchen, conservatory extension/utility room. To the first floor, three good sized bedrooms all having fitted wardrobes, combined shower room. Outside, generous corner plot with lawn garden to the front and side, mature trees and shrubs, further extensive lawn garden to the rear with brick built garage. The property is located in a sought after position with easy access to the motorway network, local train station, making an ideal commuter for Leeds or Wakefield. Offered with No Chain, Viewing Essential.
Outer Entrance Porch leading to…
Reception Hallway
With open staircase, understairs storage cupboard, laminate wood flooring, central heating radiator.
Cloakroom
With wash hand basin, low flush w/c.
Living Room 5.08m x 3.94m (16'8" x 12'11")
With double glazed bay window, feature Adam style fire surround with marble inset and hearth with fitted gas fire, two wall light points.
Dining Room 3.78m x 3.71m (12'5" x 12'2")
With feature fire surround with marble inset and hearth with fitted gas fire, built in storage cupboard, double glazed window, single panel radiator.
Kitchen 3.71m x 2.66m (12'2" x 8'9")
Having a range of beech effect fronted wall and base units, worktop areas, stainless steel sink unit, single drainer, fitted oven and hob with extractor hood over, tiling, double glazed window, central heating boiler, single panel radiator.
Utility Room 3.48m x 2.10m (11'5" x 6'11")
Being double glazed with fitted worktops and base units, plumbing for automatic washing machine, double glazed door leading onto the rear garden.
Stairs leads to First Floor Landing
With Lincrusta wallpaper, balustrade, double glazed window.
Bedroom to Rear 3.70m x 3.30m (12'2" x 10'10")
Having two sets of fitted wardrobes, overhead cupboards, double glazed window, central heating radiator.
Combined Shower Room 2.68m x 1.96m (8'10" x 6'5")
With wash hand basin, low flush w/c set in back to wall furniture, corner shower cubicle, tiling, chrome heated towel rail.
Bedroom to Front 4.41m x 3.72m (14'6" x 12'2")
Having fitted wardrobes, overhead cupboards to both recesses, double glazed window, single panel radiator.
Bedroom/Study 2.45m x 1.97m (8'0" x 6'6")
Overhead cupboards, single panel radiator.
Outside
The property occupies a corner plot with lawned gardens to the front, side and rear with mature Monkey Puzzle tree, shrubs and rose beds to the front, concrete sectional detached garage (3.02m x 4.87m) to the side with power and light laid on. To the rear, garden room and further lawn garden with mature trees and shrubs.
Request a viewing
Processing Request...



