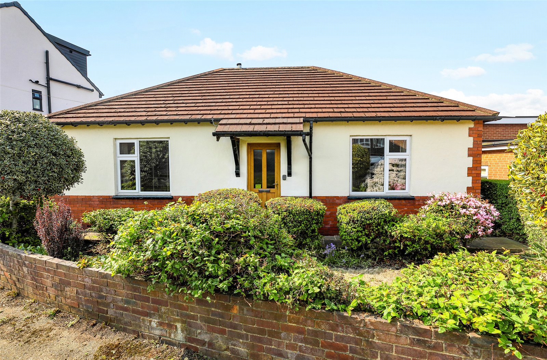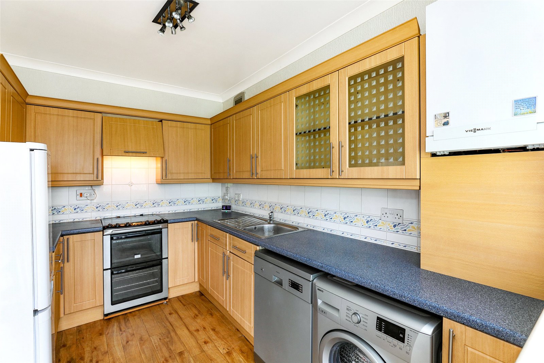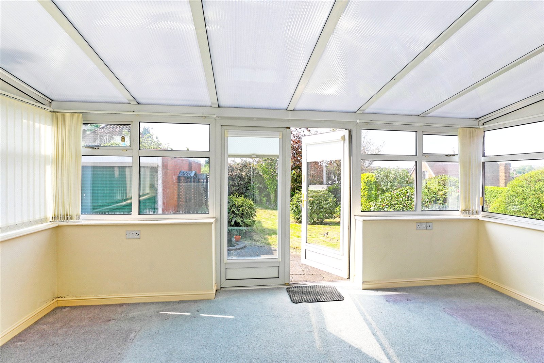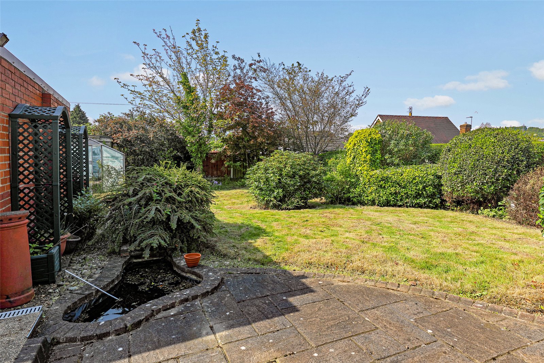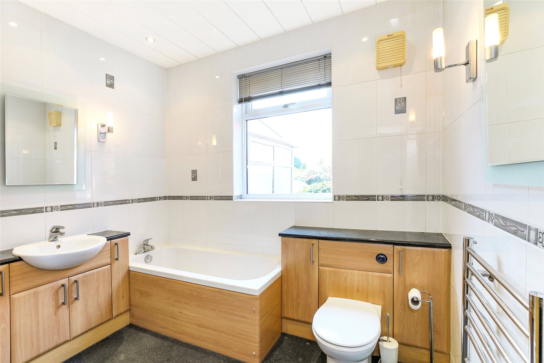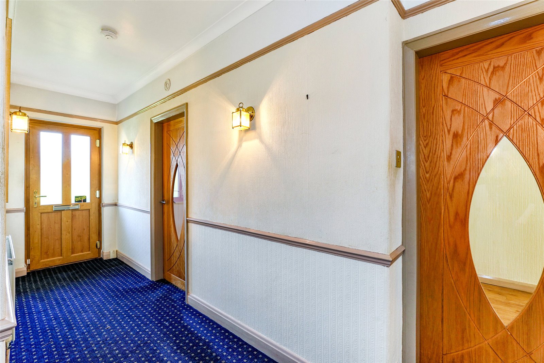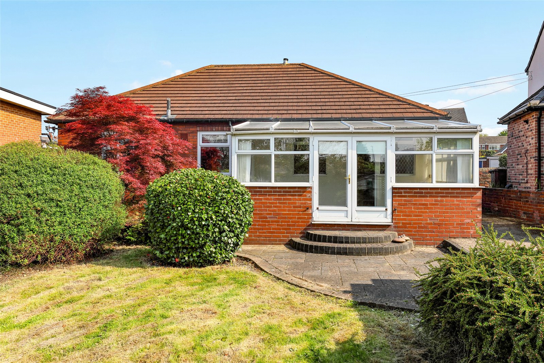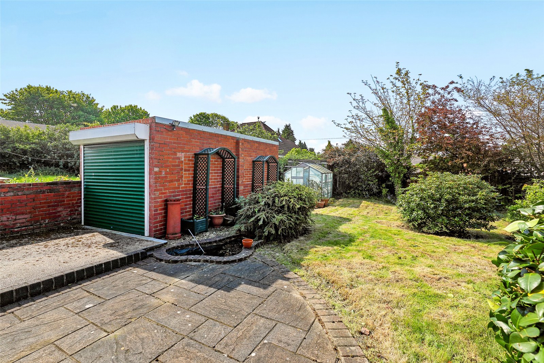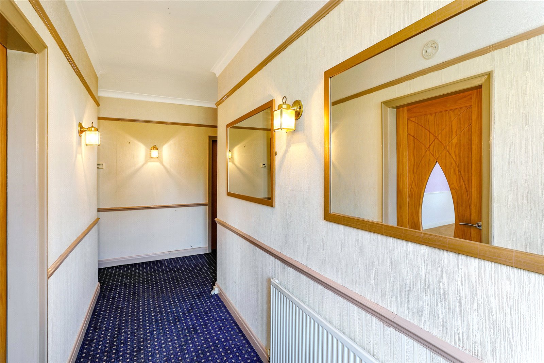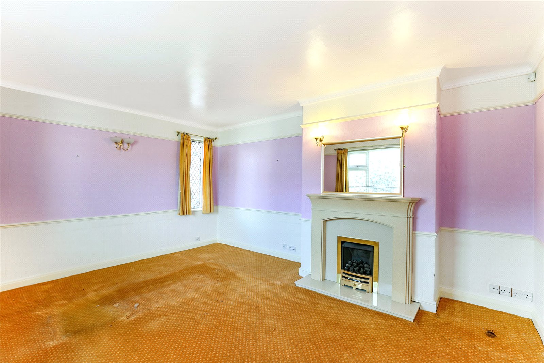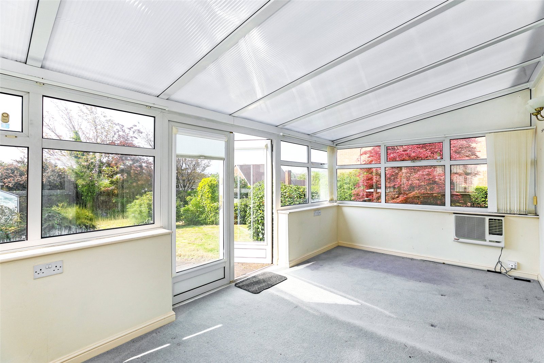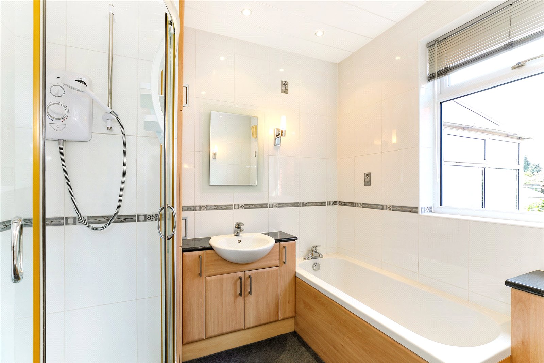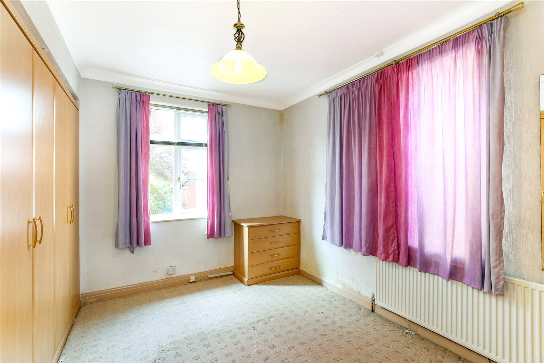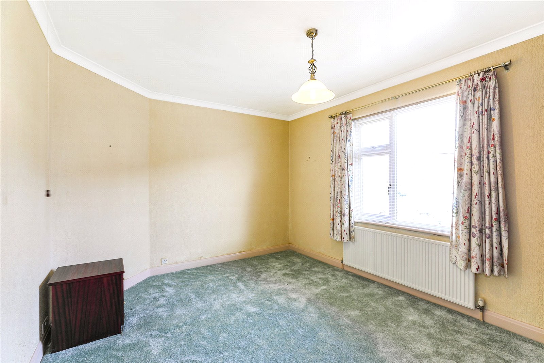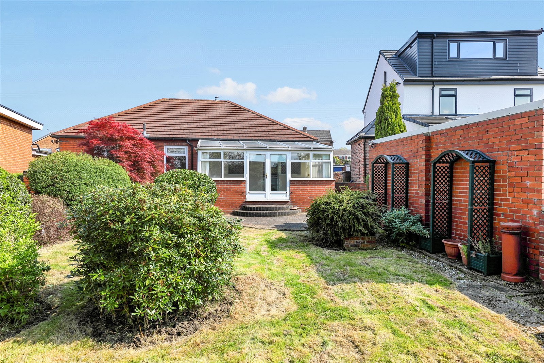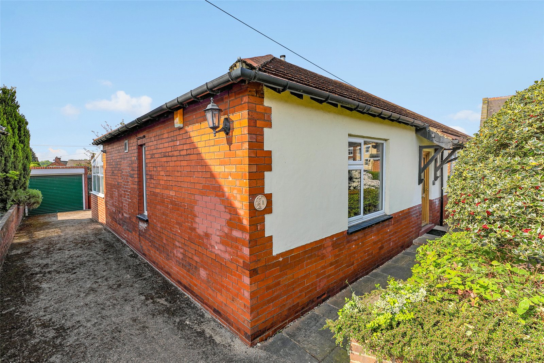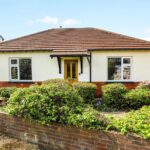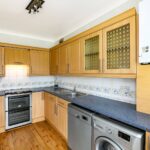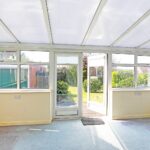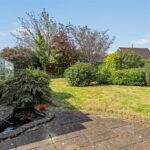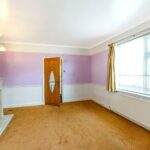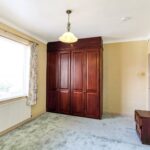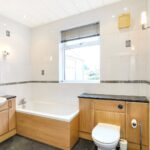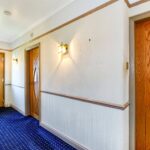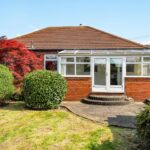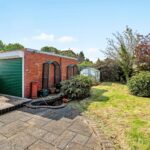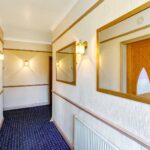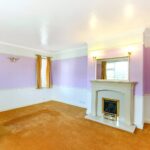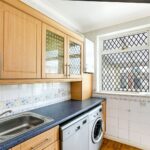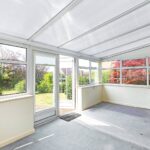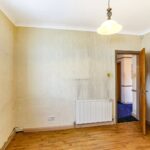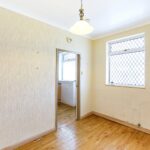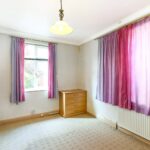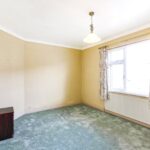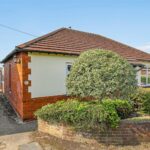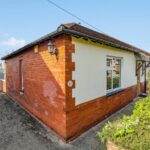Property Features
- Mature Double Fronted Detached True Bungalow
- Popular Village Location
- Two Bedrooms
- Two Reception Rooms
- Conservatory
- Driveway and Garage
- No Chain
- Viewing Essential
- South Facing Rear Garden
- Council Tax Band D
Property Details
Charming Detached Bungalow in a quaint village setting. This two-bedroom property has a peaceful atmosphere and lovely garden with patio area. Off-street parking and a garage add convenience to this delightful home.
Holroyd Miller have pleasure in offering for sale this mature detached true bungalow occupying a popular position in the heart of Wrenthorpe village north of Wakefield city centre within walking distance of its local amenities, easy access to local train station within Outwood and the motorway network via J41/M1. The well planned interior has both gas fired central heating, PVCu double glazing and comprising central entrance reception hallway, living room with feature fire place, formal dining room, kitchen with access to conservatory overlooking the rear garden, two double bedrooms both having fitted wardrobes, house bathroom with modern white suite with separate shower cubicle. Outside, gardens to the front with mature trees and shrubs, driveway to the side leads to brick built single car garage, to the rear, south facing mainly laid to lawn garden with paved patio area. A popular and sought after location, offered with immediate vacant possession. Viewing Essential.
Entrance Hallway
With double glazed entrance door, two wall light points, single panel radiator.
Living Room 5.04m x 5.00m (16'6" x 16'5")
With three wall light points, dual aspect double glazed windows, feature fire surround with marble inset and hearth with flame effect fitted gas fire, dado rail, double panel radiator.
Dining Room 3.46m x 2.31m (11'4" x 7'7")
Having double glazed window, oak flooring.
Kitchen 3.43m x 2.40m (11'3" x 7'10")
With a matching range of light oak effect fronted wall and base units, worktop areas, stainless steel sink unit, single drainer, plumbing for automatic washing machine and dishwasher, fitted oven and hob with extractor hood over, tiling between the worktops and wall units, oak flooring, central heating boiler, double glazed window and rear entrance door.
Conservatory 4.94m x 2.74m (16'2" x 9')
Being double glazed with French doors leading onto the rear garden.
Bedroom to Front 4.40m x 3.40m (14'5" x 11'2")
With fitted mahogony wardrobes, double glazed window, single panel radiator.
Bedroom to Rear 4.06m x 3.22m (13'4" x 10'7")
Having two sets of fitted wardrobes in light oak, dual aspect double glazed windows, single panel radiator.
House Bathroom
Furnished with modern white suite comprising wash hand basin, low flush w.c, set in back to wall furniture, panelled bath, separate shower cubicle with electric shower, tiling, double glazed window, chrome heated towel rail.
Outside
The property is approached by a narrow lane which gives access to a driveway and brick built single car garage with automated door, mature gardens to the front with trees and shrubs. To the rear south facing garden being mainly laid to lawn with paved patio area, greenhouse and shed.
Request a viewing
Processing Request...
