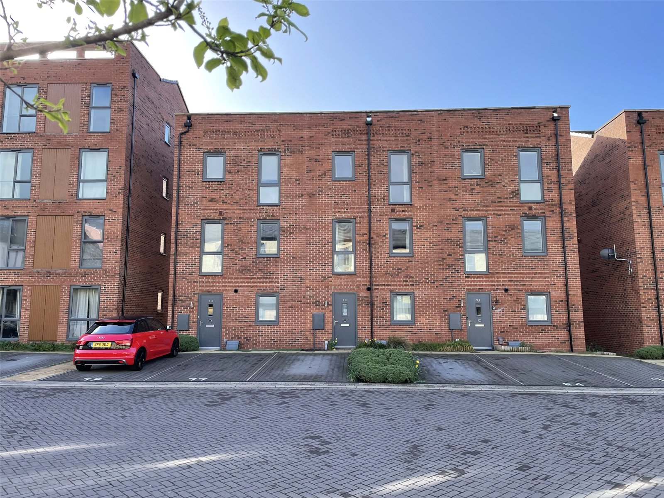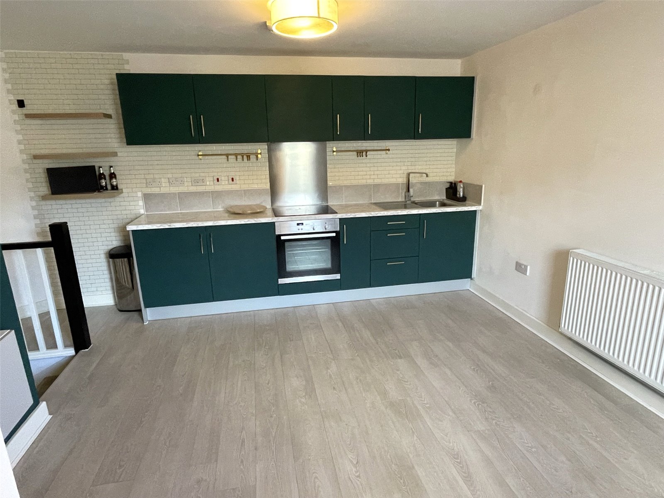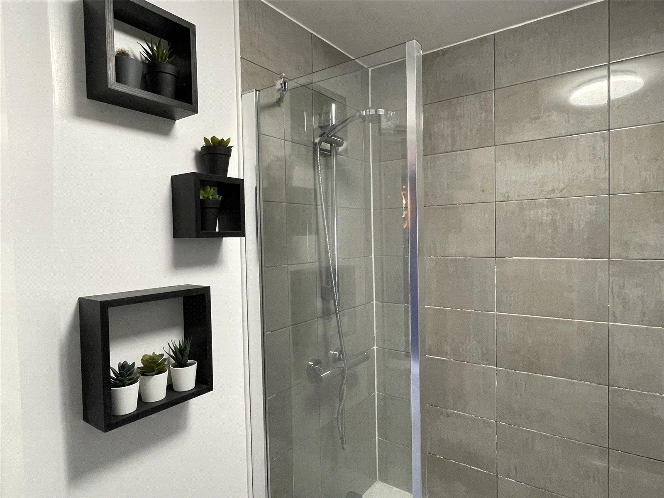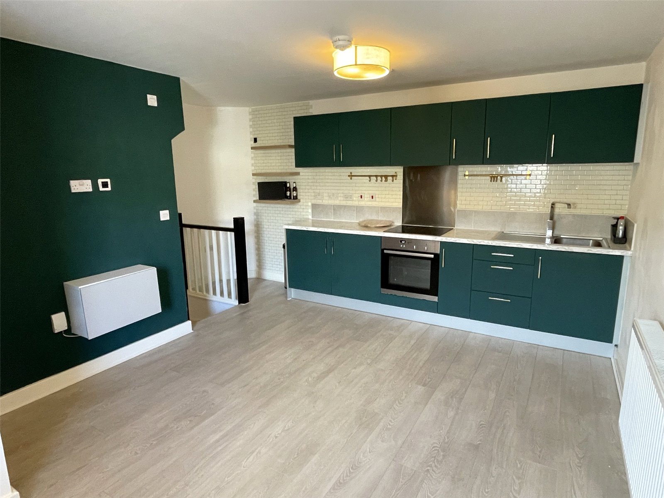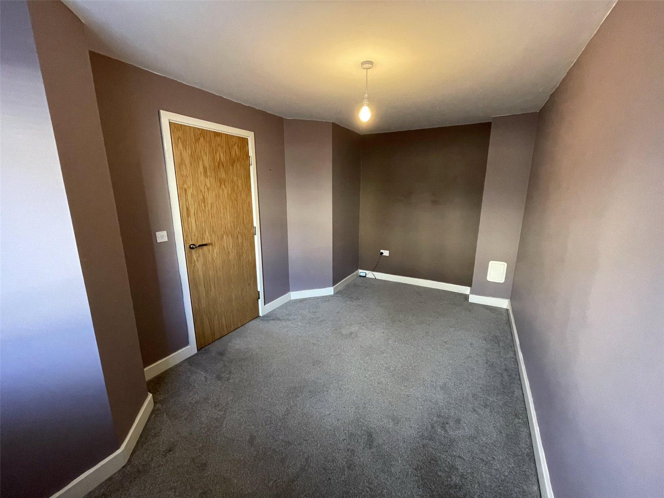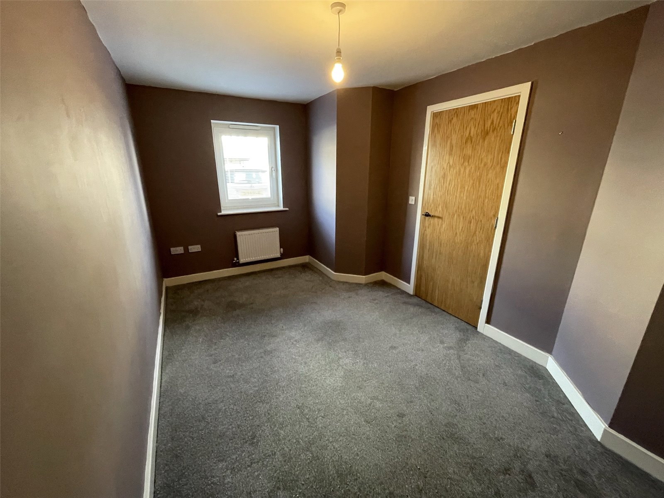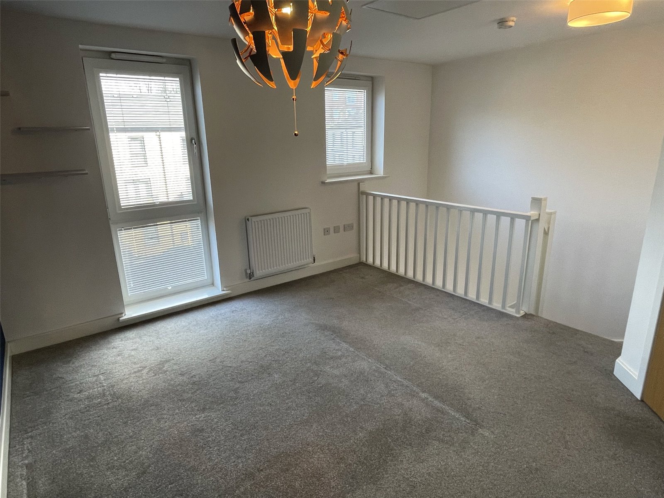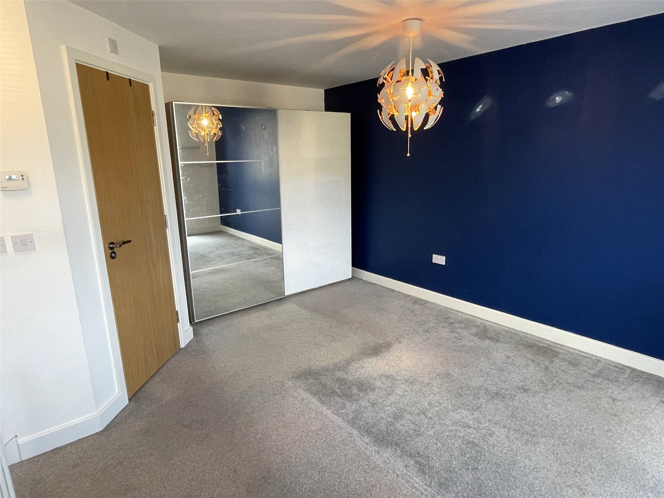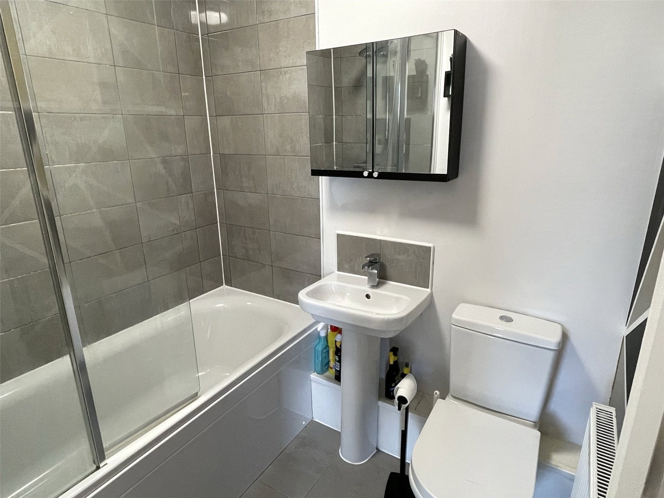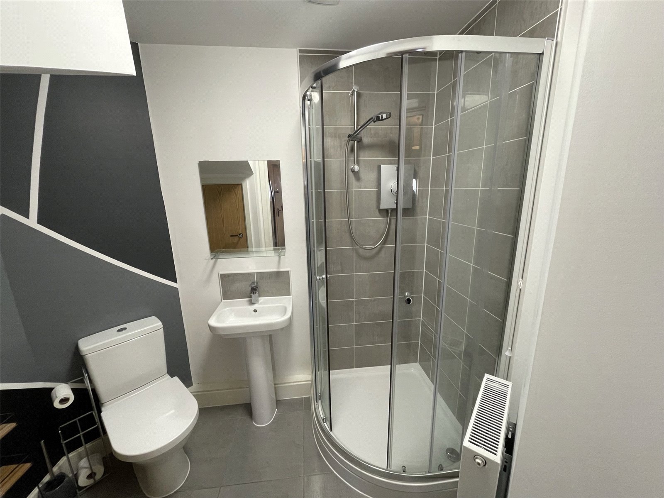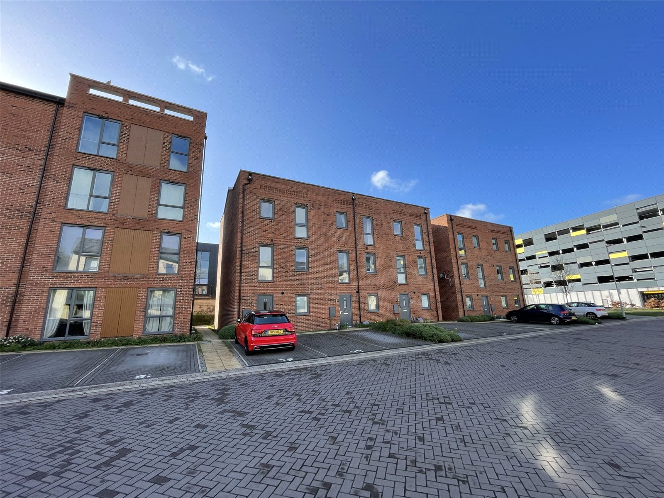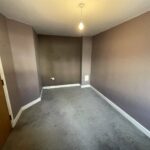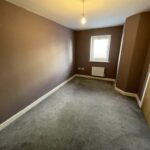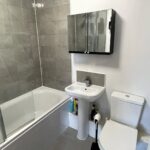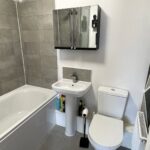Property Features
- Modern Town House
- Two Double Bedrooms
- Two Bathrooms
- Driveway
- EPC B84
- Tenant Information Available
- Offered Unfurnished
- Council Tax Band B
- Viewing Essential
Property Details
Holroyd Miller have pleasure in offering to LET this superbly well presented two bedroom three storey modern town house property conveniently located within Wakefield City Centre, giving excellent commuter links to Leeds, Sheffield and further beyond. Offered Unfurnished. Viewing Essential.
Entrance Hall
Having front door, storage cupboard which houses the gas central heating boiler, leading through to ground floor bedroom and bathroom, stairs leading to first floor.
Ground Floor Bedroom Two 4.65m x 2.26m (15'3" x 7'5")
A good sized double bedroom located on the ground floor, having double glazed window and gas central heating radiator.
Ground Floor Shower Room
A fully fitted contemporary shower room, having shower cubicle with overhead electric shower, low flush w/c and wash basin, splashback tiling to the shower cubicle and wash basin, fully tiled floor, useful utility cupboard housing a washer/dryer, having extractor fan and central heating radiator.
Stairs
leads to....
Open Plan Lounge/ Kitchen 4.67m x 4.65m (15'4" x 15'3")
A fully fitted and open plan kitchen/living space, having a range of emerald green wall and base units with under counter lighting, integrated appliances including fridge/freezer, and a electric oven and hob with extractor fan, opening to living area with central heating radiator and double glazed window, door opening to stairs leads to...
Master Bedroom 4.65m x 3.45m (15'3" x 11'4")
A spacious double master bedroom having two double glazed windows, central heating radiator, freestanding wardrobe.
Ensuite Bathroom
White suite comprising low flush w/c, wash basin with splash back tiling, bathtub with overhead mixer shower and glass shower screen, central heating radiator and extractor fan.
Outside
There is a convenient brick paved driveway, along with cycle storage for those that commute by bike and additional parking for permit holders only.
Tenant Information
Landlord Requirements Sorry No Sharers Sorry No Smokers Sorry No Pets Available Unfurnished Material Information Rent £900.00A Refundable Tenancy Deposit £1.038.00Council Tax Band : BEPC Rating: 83BDate Available: August Subject to ReferencingProperty Type: ApartmentProperty Construction: BrickHolroyd Miller understand that the electric, gas and water supply are mains supplied. Holroyd Miller understand that the water is not on a meter.Broadband and Mobile Signal Coverage can be checked https://checker.ofcom.org.uk/ As well as paying the rent and payment in respect utilities, communication services, TV Licence and council tax you will be required to make the following permitted paymentsBefore the Tenancy Starts payable to Holroyd Miller ‘The Agent’Holding Deposit: 1 Week’s Rent equalling £207.00 During The Tenancy payable to the Agent/ landlord Payments of £41.67 + VAT (£50 inc VAT) if the Tenant requests a change to the tenancy agreement.Payment of the cost of the key and or security device plus £15 per hour for the agents time if reasonably incurredEarly termination of Tenancy; The Tenant is required to pay the rent and payment in respect of all utilities as required under your Tenancy Agreement until a suitable Tenant is found and cover the Landlords/ Landlords Agents costs to cover any referencing and advertising costs. Any other permitted payments, not included above, under the relevant legislation including contractual damages. Holroyd Miller is a member of RICS Client Money Protection Scheme, which is a client money protection scheme and is also a member of The Property Ombudsman Scheme which is a Redress Scheme. You can find out more details by contacting the agent direct.
Request a viewing
Processing Request...
