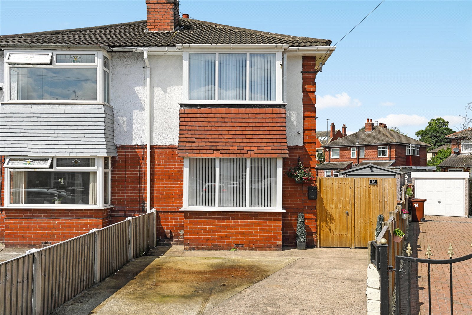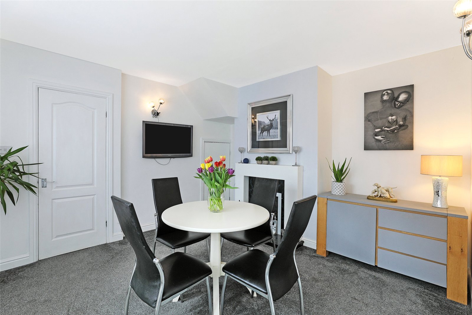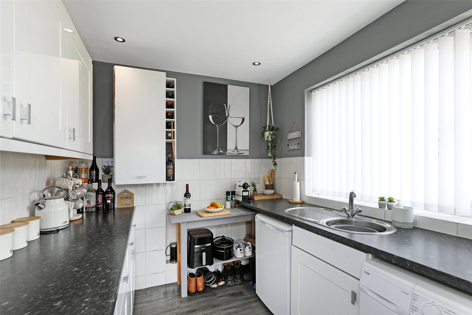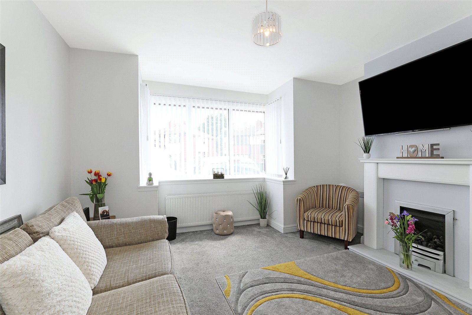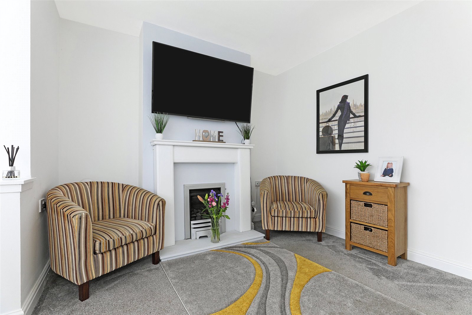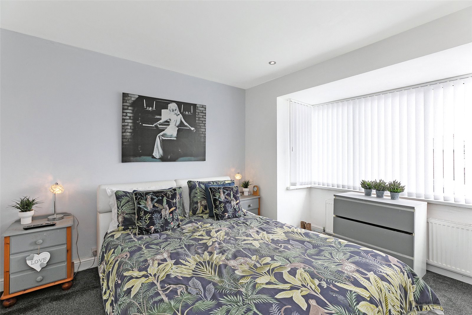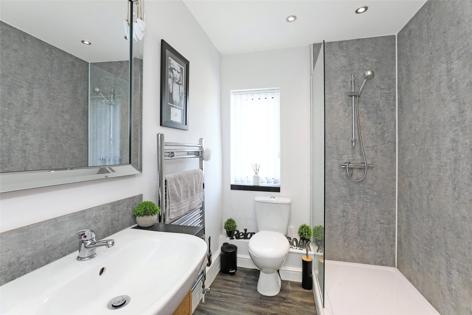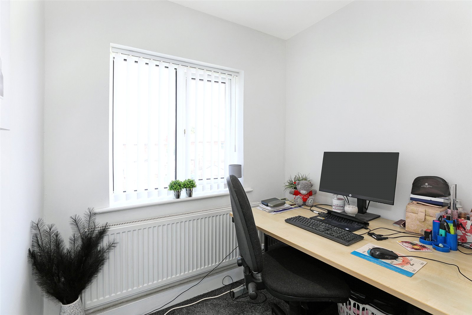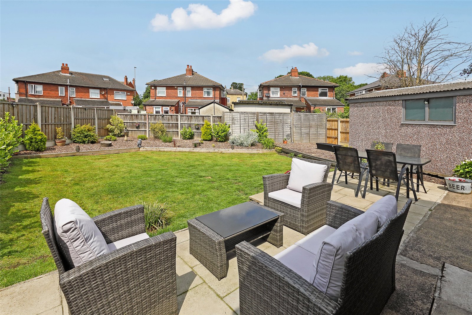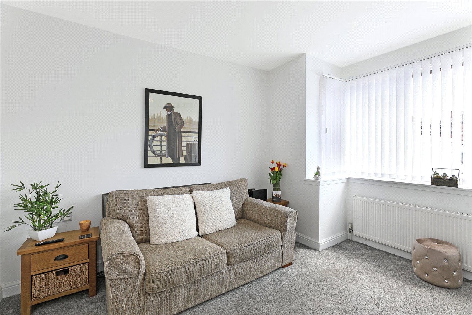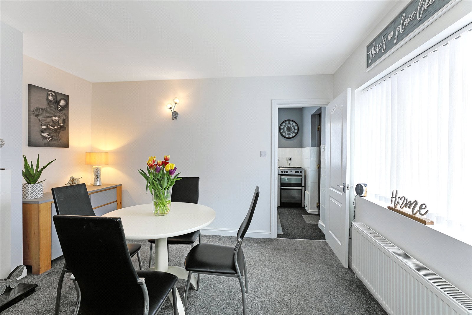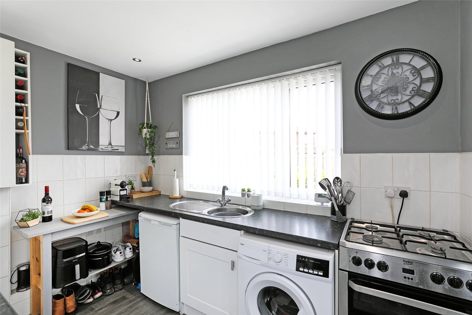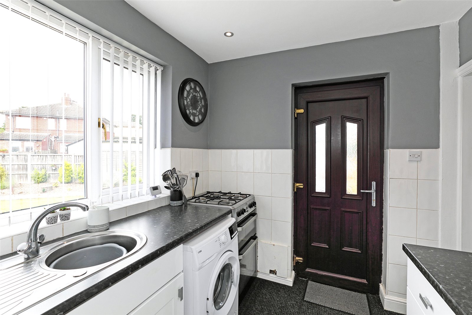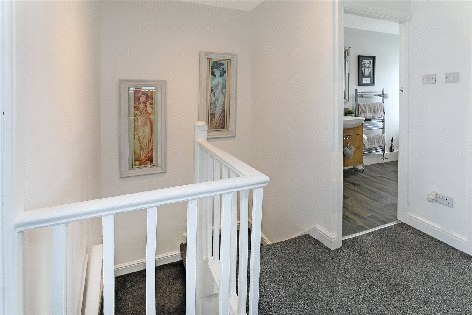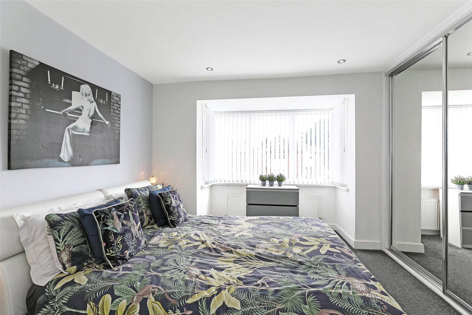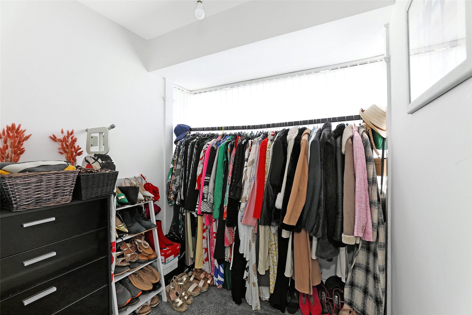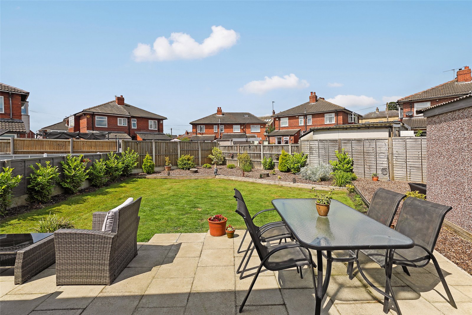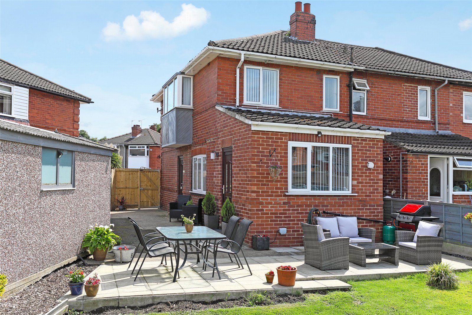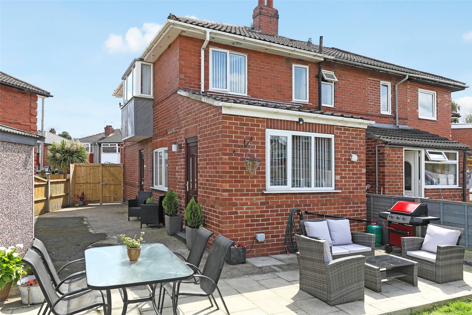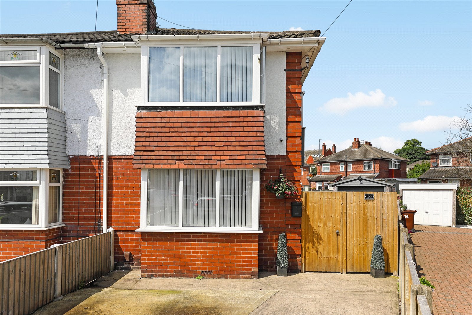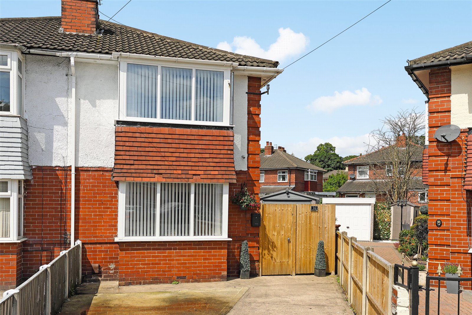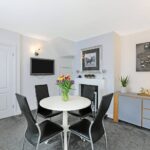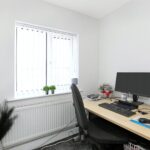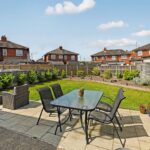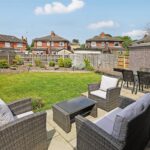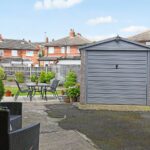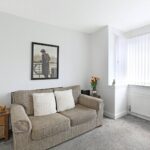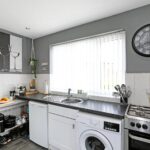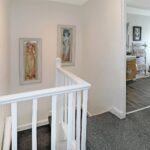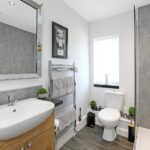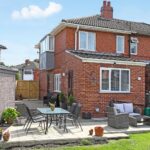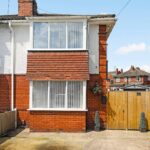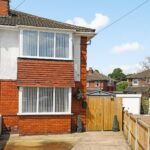Property Features
- Mature Semi Detached House
- Cul De Sac Postition
- Three Bedrooms
- Two Reception Rooms
- South Facing Rear Garden
- Driveway
- No Chain
- Council Tax Band B
Property Details
Modern Semi-Detached 3-bedroom house boasting a garden, patio, off-street parking, and garage. Perfect for families seeking contemporary living with outdoor space. Close to amenities and excellent transport links. Book a viewing today!
Holroyd Miller have pleasure in offering for sale this well presented three bedroom semi detached house occupying a head of cul de sac position in this convenient location of Agbrigg south of Wakefield city centre, having south facing generous rear garden. The well planned accommodation is ideal for the young growing family within easy reach of local train station and amenities within the bustling high street of Agbrigg with access to the motorway network. The accommodation comprises side entrance hall, living room with feature fire place and bay window, separate formal dining room, well-appointed kitchen. To the first floor, access to part boarded loft, three bedrooms, main bedroom having fitted wardrobes, combined shower room with walk-in shower. Outside, the property is set well back from the road with driveway providing ample off street parking, single car garage, generous rear lawn garden. Offered with No Chain, Viewing Essential.
Side Entrance Reception Hallway
With double glazed entrance door, useful understairs storage cupboard, central heating radiator.
Living Room 3.91m x 2.90m (12'10" x 9'6")
With feature double glazed window, feature fire surround with flame effect fitted gas fire.
Dining Room 3.86m x 3.60m (12'8" x 11'10")
With double glazed window, central heating radiator.
Kitchen 3.12m x 2.31m (10'3" x 7'7")
Fitted with a matching range of high gloss white wall and base units, contrasting worktop areas, stainless sink unit, single drainer, plumbing for automatic washing machine, gas point for cooker, central heating boiler, double glazed window, rear entrance door, tiling between the worktops and wall units.
Stairs lead to First Floor Landing
With access to part boarded loft.
Bedroom to Front 2.94m plus bay window x 3.31m
With double glazed bay window, fitted mirrored wardrobes.
Bedroom to Side 2.12m x 1.98m (6'11" x 6'6")
Having double glazed window, single panel radiator, ideal home office.
Bedroom to Rear 2.65m x 2.01m (8'8" x 6'7")
With double glazed window, single panel radiator.
Combined Shower Room
Furnished with modern white suite with wash hand basin set in vanity unit, low flush w/c, walk-in shower, wet walling, downlighting to the ceiling, double glazed window, chrome heated towel rail.
Outside
The property is set well back from the road with garden area to the front, driveway providing ample off street parking, and leading to single car garage, generous mainly laid to lawn south facing garden with flowering borders and paved patio area.
Request a viewing
Processing Request...
