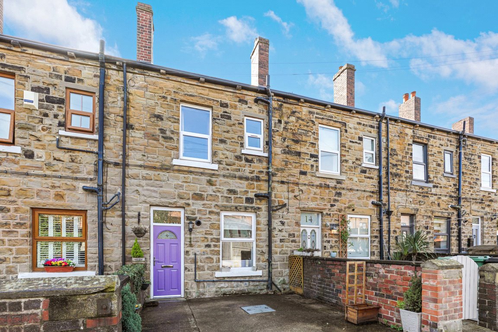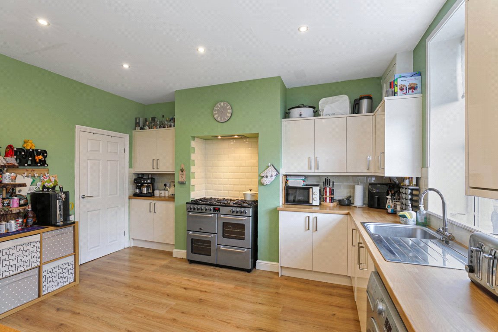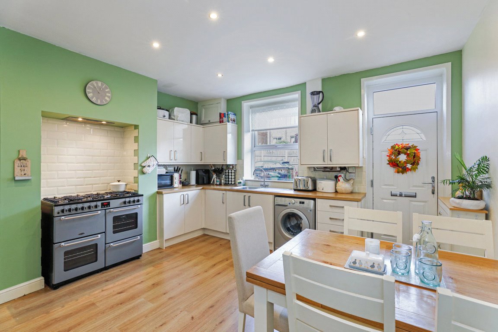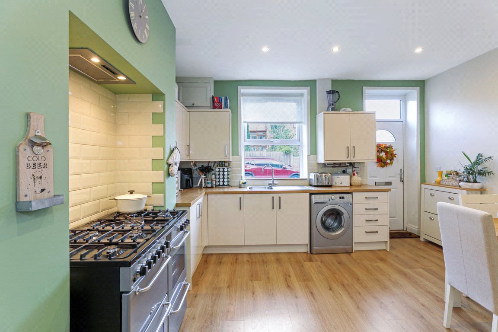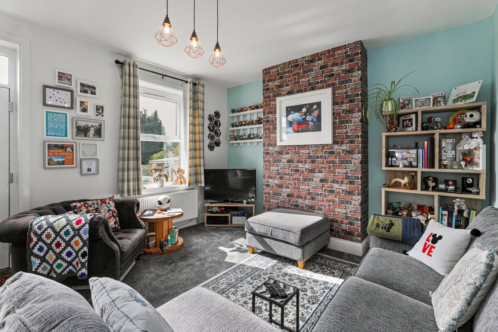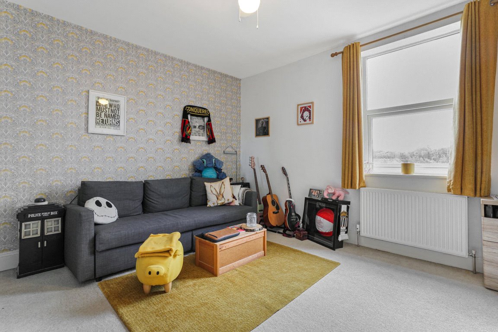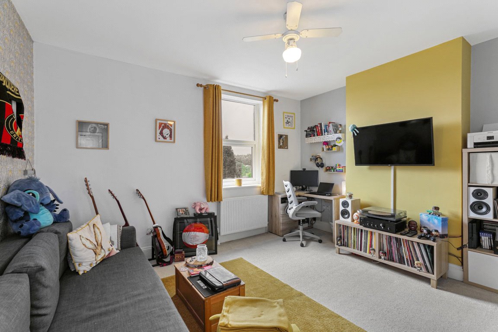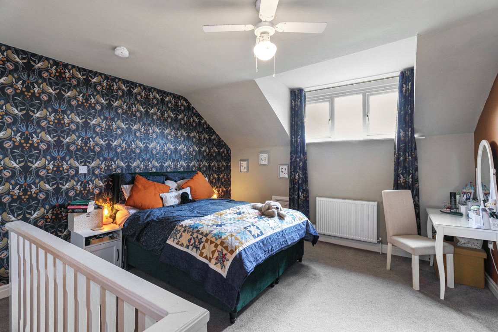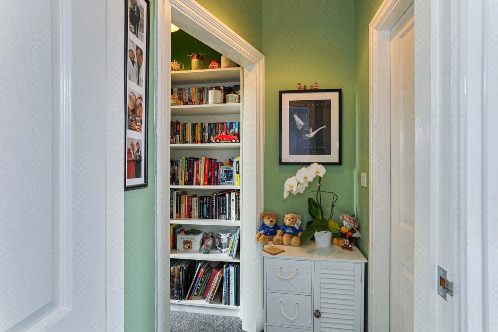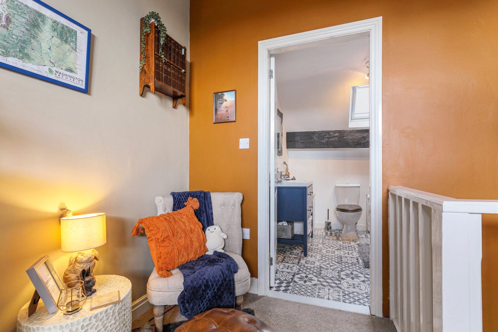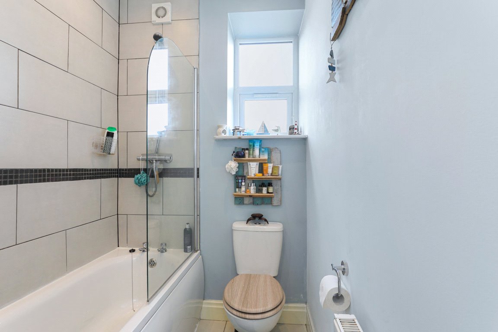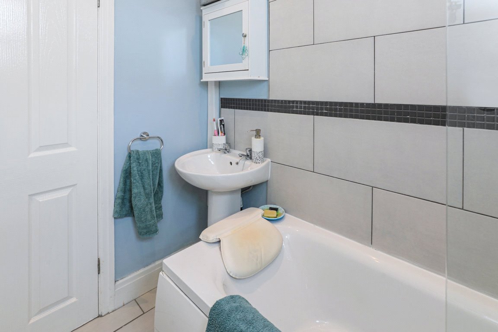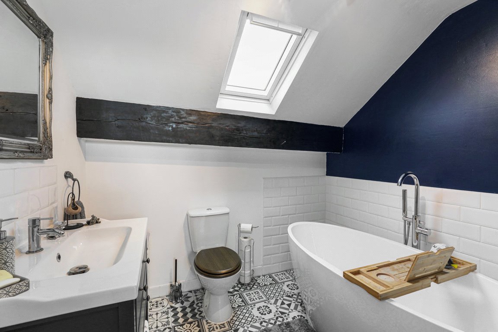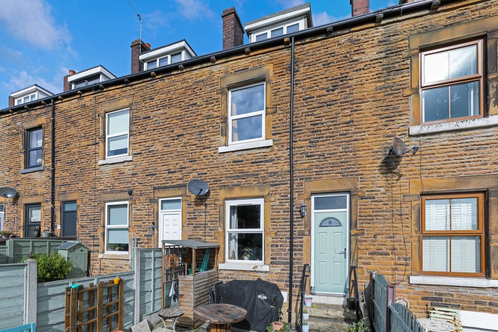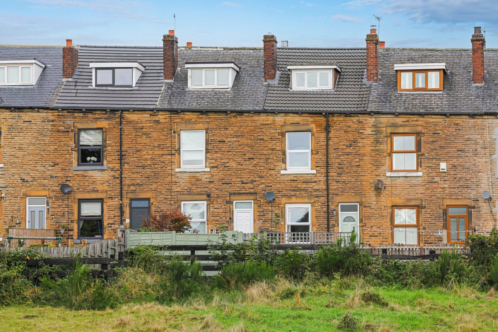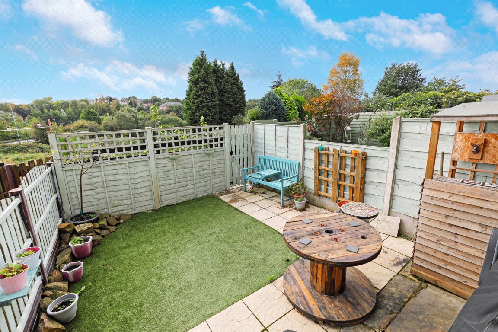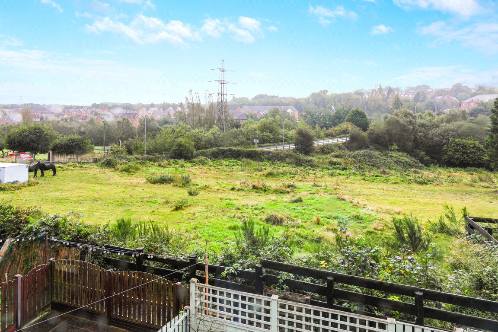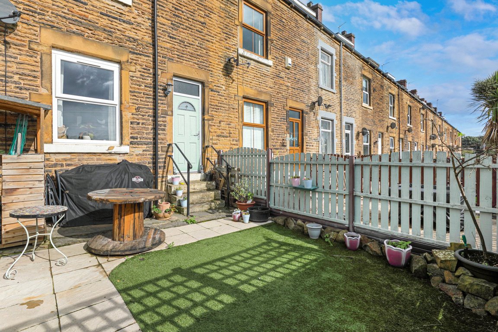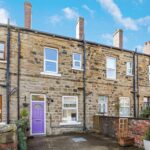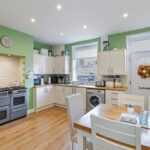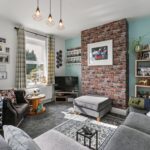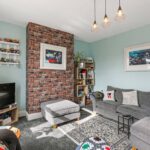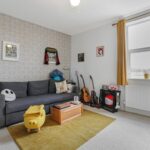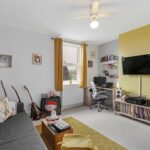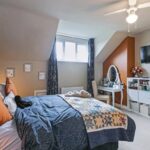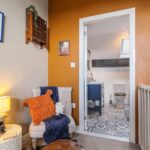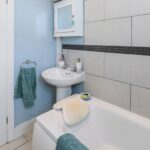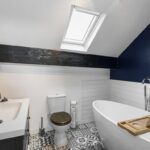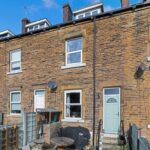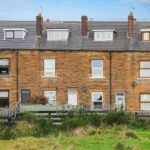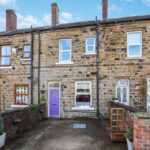Property Features
- Attractive Stone Built Through Terrace House
- Three Bedrooms
- Two Bathrooms
- Open Plan Kitchen Diner
- Gas Fired Central Heating
- PVCu Double Glazing
- Off Street Parking
- Garden
- Viewing Recommended
- Council Tax Band A
Property Details
Holroyd Miller have pleasure in offering for sale, this stone fronted mature mid-terrace house occupying a pleasant back water position in the popular village of Thorpe. Offering excellent commuter links via M1/M62 motorway network for those travelling throughout the region.
Holroyd Miller have pleasure in offering for sale, this stone fronted mature mid-terrace house occupying a pleasant back water position in the popular village of Thorpe. Offering excellent commuter links via M1/M62 motorway network for those travelling throughout the region. Offering surprisingly spacious three bedroomed accommodation over three levels with both gas fired central heating, double glazing and well-presented through-out. Comprising: entrance to living room with open aspect, open plan kitchen diner with a range of high gloss units. Access to useful cellar. To the first floor, two good sized bedrooms, house bathroom furnished with modern white suite with shower over bath with shower screen. To the second floor, master bedroom with walk-in wardrobe and en-suite bathroom with feature free-standing roll top bath. Outside has off-street parking. Enclosed garden ideal for the first time purchase, or those looking to downsize. Situated betwixt Wakefield and Leeds with access to local amenities. Viewing Essential.
Living Room 4.31m x 3.98m (14'2" x 13'1")
With double glazed entrance door and window overlooking the garden with central heating radiator.
Kitchen/Diner 4.24m x 3.98m (13'11" x 13'1")
Fitted with a matching range of high gloss fronted wall and base units, contrasting worktop areas, stainless steel sink unit, single drainer with mixer tap unit, gas point for cooker with extractor hood over, tiling between the worktops and wall units, plumbing for automatic washing machine, laminate wood flooring, double glazed window and rear entrance door, central heating boiler. Access to useful keeping cellar.
Stairs leads to First Floor Landing
Bedroom 4.32m x 3.98m (14'2" x 13'1")
With built-in storage cupboard over the staircase with double glazed window making the most of the open views, central heating radiator.
Bathroom
Furnished with modern white suite comprising: pedestal wash basin, low flush w.c., panelled bath with shower over and shower screen, tiling to the walls, double glazed window.
Bedroom 3.43m x 2.70m (11'3" x 8'10")
Having understairs storge, double glazed window and central heating radiator.
Stairds lead to Second Floor Master Bedroom 4.32m x 4.28m (14'2" x 14'1")
Incorporating the stairwell with double glazed window, central heating radiator. Walk-in wardrobe with hanging space.
En-suite Bathroom
With feature free-standing tub bath with shower attachment. wash hand basin set vanity unit, low flush w.c, tiling, double glazed Velux roof lights, chrome heated towel rail.
Garden
The property has off-street parking. Enclosed garden being low maintance with artificial turf. Paved patio. Please note the property had a boiler installed in 2022 and a new roof covering in 2020
Request a viewing
Processing Request...
