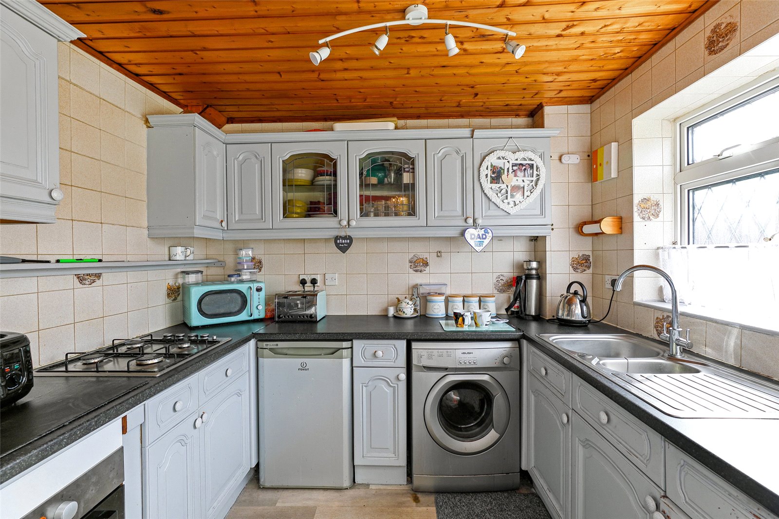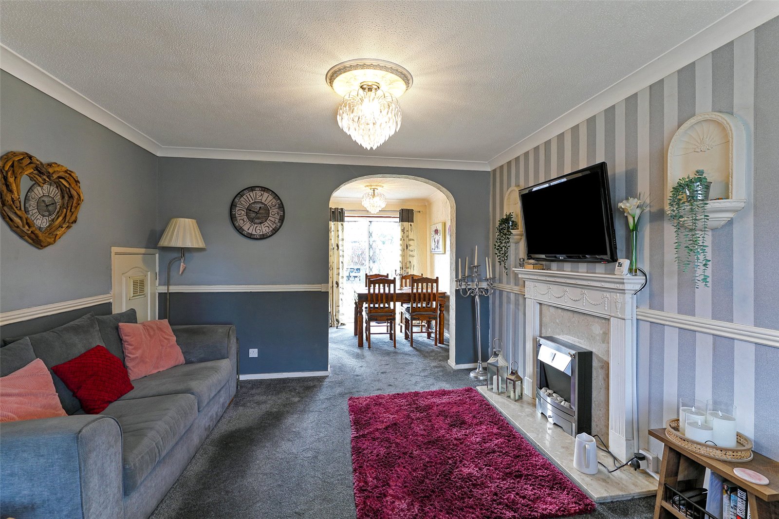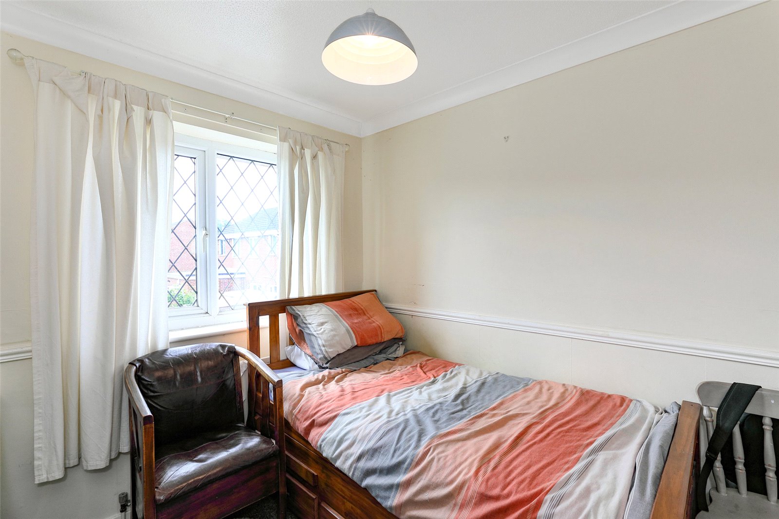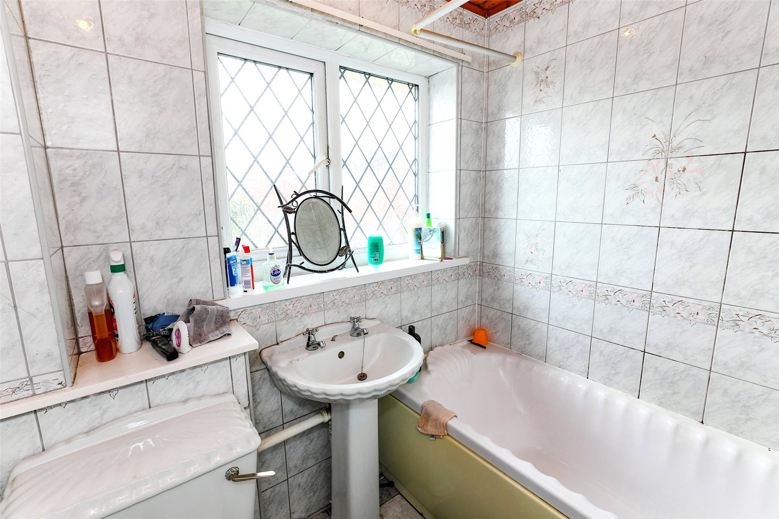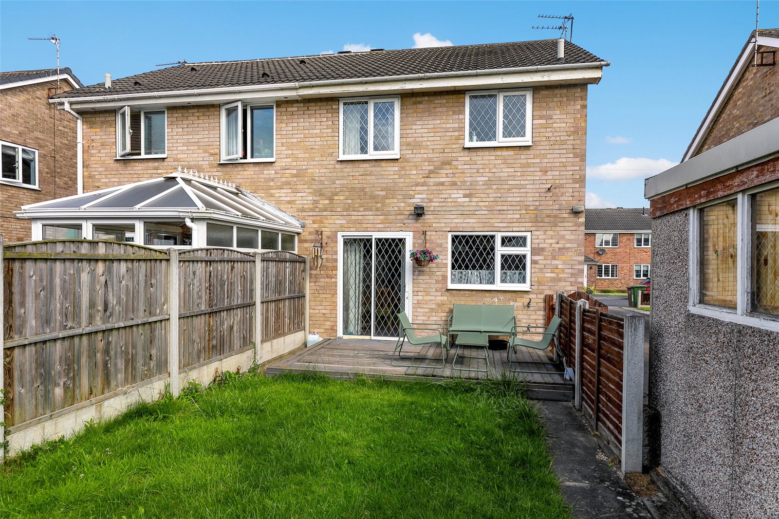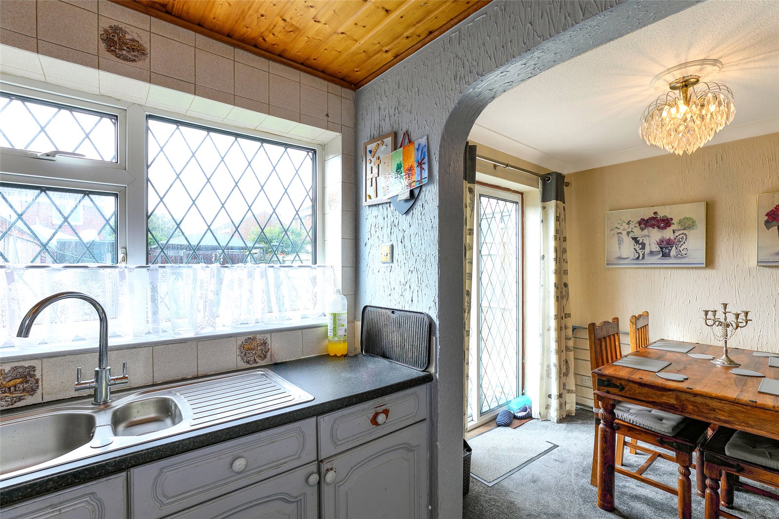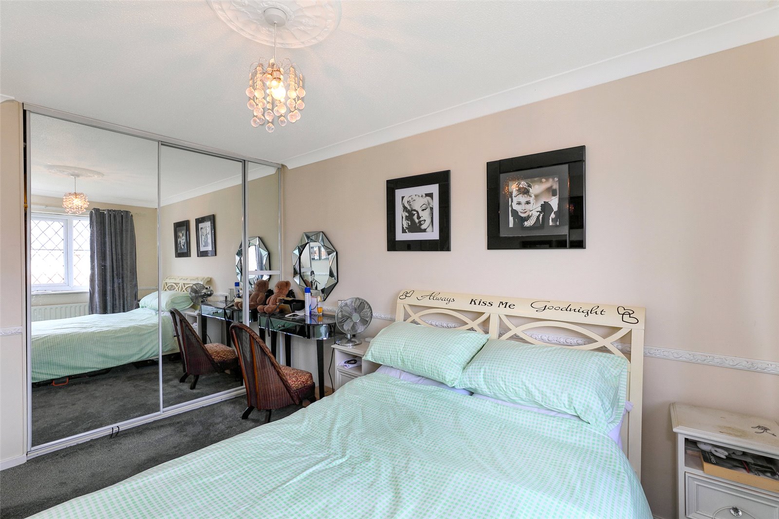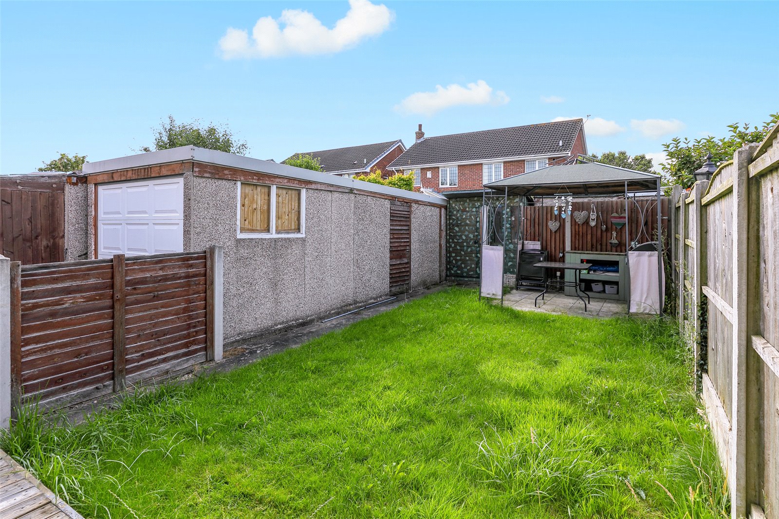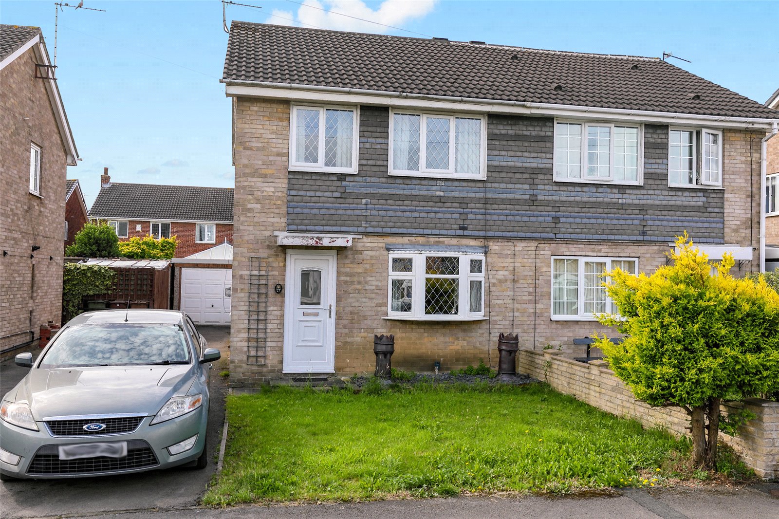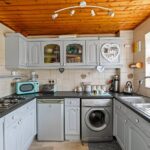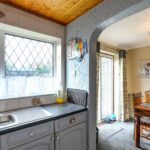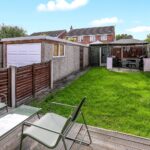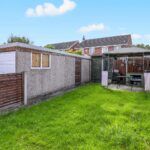Property Features
- Semi Detached House
- Three Bedrooms
- Gas Central Heating/Double Glazing
- Single Car Garage
- Convenient Location
- Close to Town Centre
- No Chain
- Council Tax Band B
Property Details
Modern Three-bedroom semi-detached house with garden, off-street parking, and garage. Located in a sought-after neighbourhood. Spacious living . Convenient access to local amenities and transport links. Ideal family home or first time buyers . Book a viewing today!"
Holroyd Miller have pleasure in offering for sale this three bedroom semi detached house occupying a pleasant and quiet location on the edge of Normanton town centre yet within easy reach of its amenities including its bustling high street and local train station and schools. The property has both gas fired central heating and double glazing and comprises entrance hall leading to spacious living room with feature Adam style fire place, understairs storage opening to dining room with patio doors leading onto the rear garden, kitchen having built in oven and hob. To the first floor, three bedrooms, two having built in wardrobes, house bathroom with shower over bath. Outside, the property has garden areas to the front, driveway provides off street parking and leads to single car garage. To the rear, generous garden with decking area, further lawn garden. Ideal for the young family or first time buyer. Offered with No Chain, Viewing Essential.
Entrance Hall
With double glazed entrance door and window, double panel radiator.
Living Room 4.70m x 3.63m (15'5" x 11'11")
Having feature Adam style fire surround with marble inset and hearth with electric fire, double glazed window, single panel radiator, understairs storage cupboard containing central heating boiler, opening to...
Dining Room 2.66m x 2.33m (8'9" x 7'8")
With sliding double glazed patio doors leading onto the rear garden, double panel radiator.
Kitchen 2.72m x 2.16m (8'11" x 7'1")
Fitted with a matching range of wall and base units, worktop areas, stainless steel sink unit, single drainer, tiling between the worktops and wall units, fitted oven and hob, plumbing for automatic washing machine, double glazed window.
Stairs lead to First Floor Landing
With double glazed window, built in storage cupboard.
Bedroom to Front 3.80m x 2.61m (12'6" x 8'7")
With built in mirrored wardrobes, double glazed window, single panel radiator.
Bedroom to Front 2.87m x 2.00m (9'5" x 6'7")
With double glazed window, single panel radiator.
Bedroom to Rear 2.63m x 2.54m (8'8" x 8'4")
Having built in wardrobes, double glazed window, single panel radiator.
House Bathroom
Furnished with white suite, comprising pedestal wash basin, low flush w/c, panelled bath with shower attachment, tiling, double glazed window, single panel radiator.
Outside
The property has open plan lawn garden to the front, driveway to the side leads to single car garage. To the rear, generous garden with decking area leading off from the dining room, further lawn garden, all being enclosed.
Request a viewing
Processing Request...

