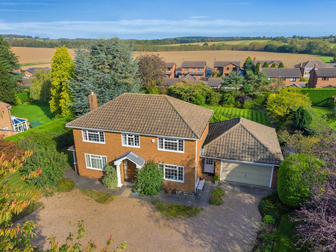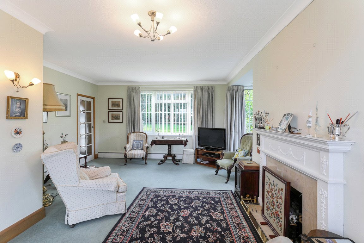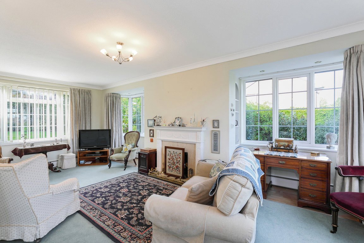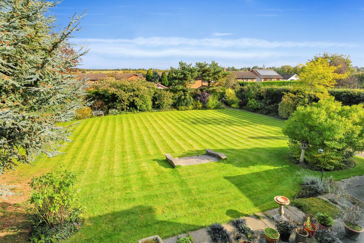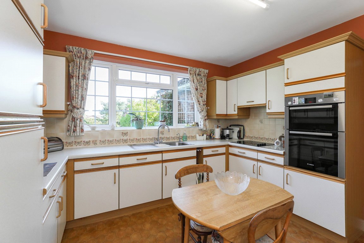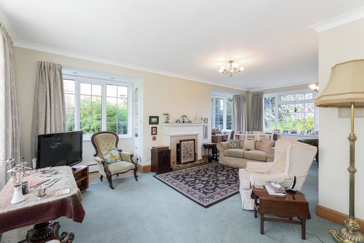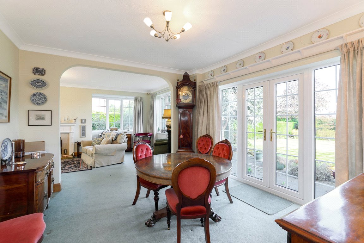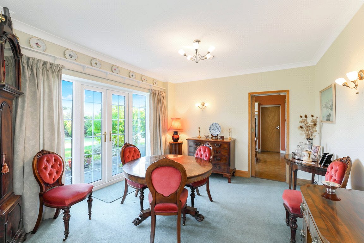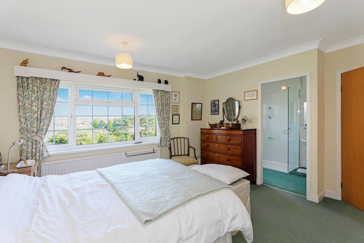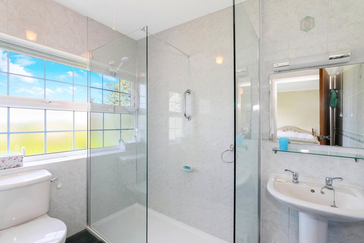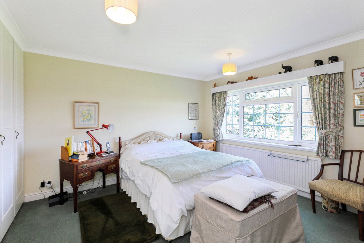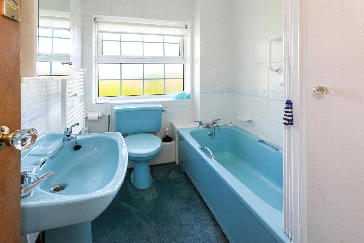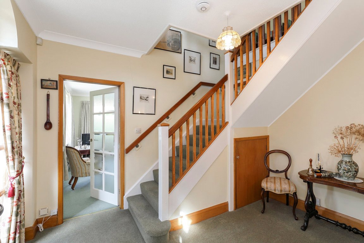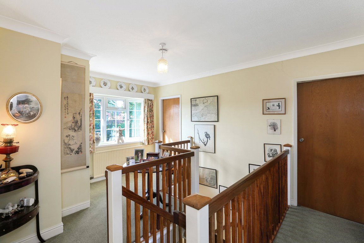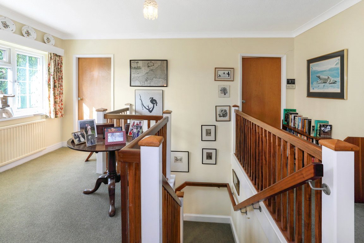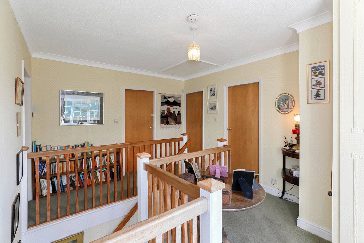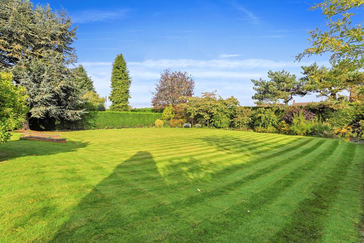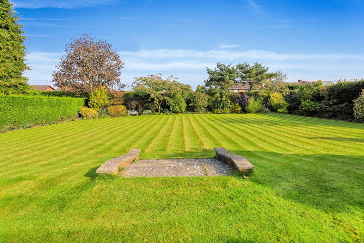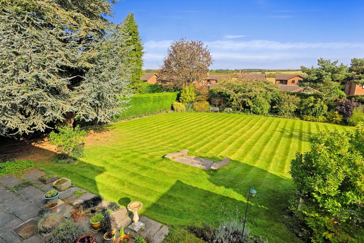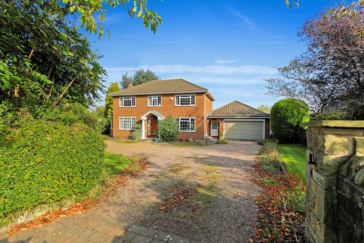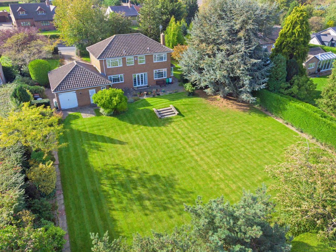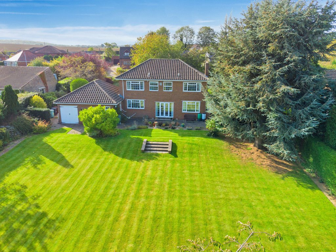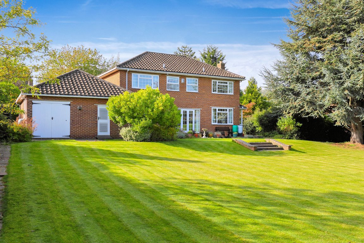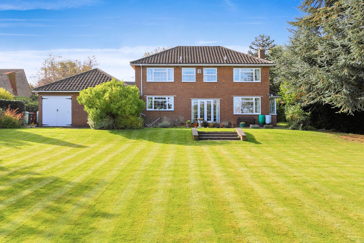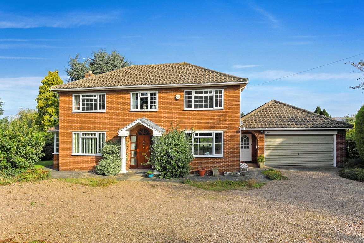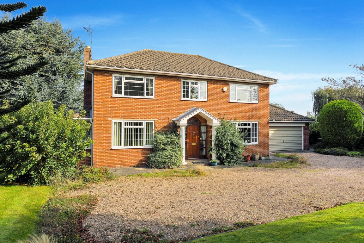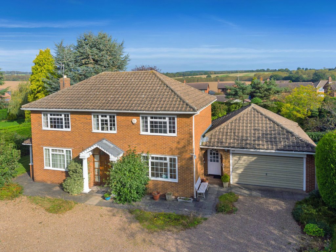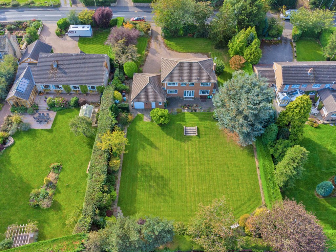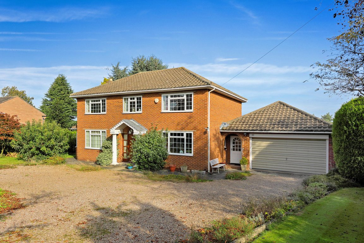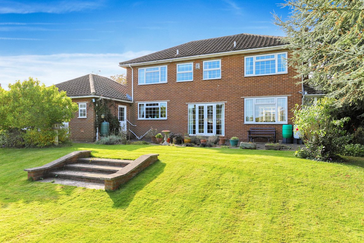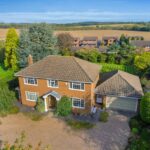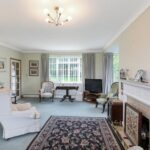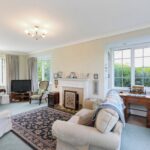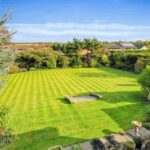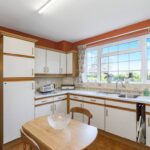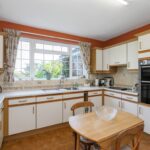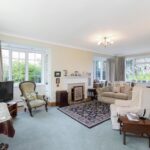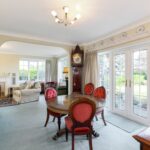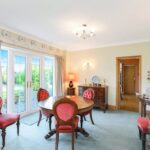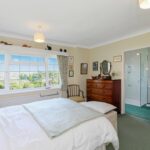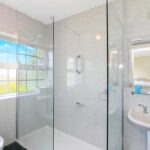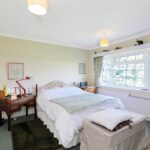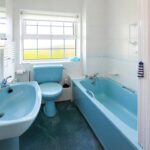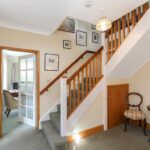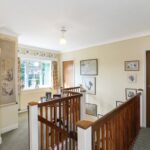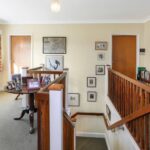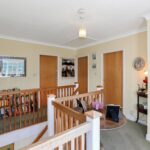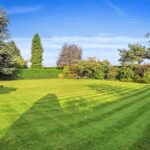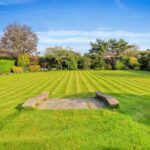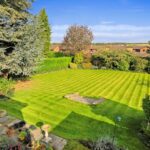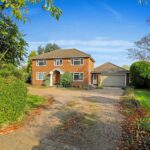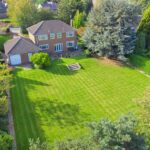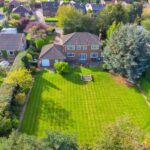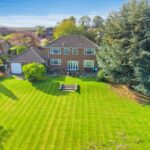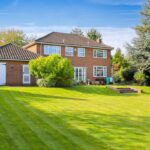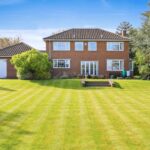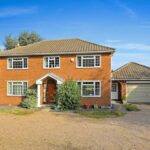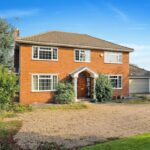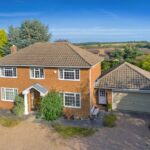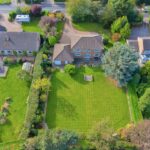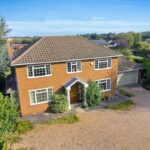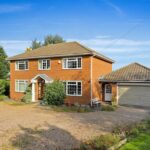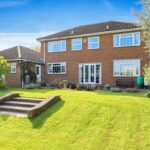Property Features
- Detached Family Home
- Four Bedrooms
- Two Bathrooms
- Three Reception Rooms
- Double Garage
- Large Garden Plot with Execellent Potential
- In Need of Some Updating Works
- Offered With No Chain
- Council Tax Band G
Property Details
Holroyd Miller have pleasure in offering for sale a modern detached family home occupying a large garden plot and offering tremendous potential.
Holroyd Miller have pleasure in offering for sale a modern detached family home occupying a large garden plot and offering tremendous potential to either extend or demolish the existing house subject to any neccessary planning consent. Located in this ever sought after village of Notton south of Wakefield city centre within easy reach of amenities including Cricket and Tennis Club, Village Hall and village shop, yet at the same time offering excellent commuter links to either Leeds or Sheffield via J38 or J39/M1. The well planned interior has oiled fired central heating, double glazing and comprises, impressive entrance reception hallway with open staircase, cloakroom/wc, through living room with feature Adam style fire surround, feature bay windows to the side makes this a light and airy room, opening to formal dining room, adjacent kitchen, separate office/family room, utility room with access into double garage with automated door. To the first floor, four good sized bedrooms with master bedroom having built in wardrobes, ensuite shower room, combined house bathroom. Outside, the property is set well back from the road with gravelled driveway and turning space providing ample off street parking, mainly laid to lawn gardens to the side and rear with open aspect, yet retaining a high degree of privacy, useful garden store. A popular village location offered with No Chain.
Entrance Reception Hallway
With double glazed window and entrance door, open staircase with understairs storage cupboard, single panel radiator, oak balustrade.
Cloakroom
Having wash hand basin, low flush w/c, tiling.
Living Room 7.00m x 4.30m (23' x 14'1")
A light and airy room with double glazed windows to both front and rear, double glazed bay windows to the side, recess shelving, Adam style fire surround with marble inset and hearth with open fire, skirting heating.
Dining Room 3.91m x 3.54m (12'10" x 11'7")
Overlooking the rear garden with double glazed window and French doors, skirting heating.
Kitchen 3.61m x 3.52m (11'10" x 11'7")
Fitted with a matching range of wall and base units, contrasting worktop areas, stainless steel sink unit, single drainer, double oven with hob and extractor hood over, tiling, double glazed window, double panel radiator, access to adjacent utility room.
Utility Room 5.77m x 1.49m (18'11" x 4'11")
With useful pantry cupboard, stainless steel sink unit, single drainer with base units, plumbing for automatic washing machine, double glazed rear entrance door leading to the rear garden, access to integral rear garage.
Office/Family Room 3.28m x 2.26m (10'9" x 7'5")
Situated to the front of the property with double glazed window, single panel radiator.
Stairs lead to First Floor Landing
With built in storage cupboard, double glazed window and feature oak balustrade.
Master Bedroom to Rear 4.47m x 4.32m (14'8" x 14'2")
Having built in wardrobes, overhead cupboards, double glazed window with open views, single panel radiator.
Ensuite Shower Room
Comprising pedestal wash basin, low flush w/c, walk-in shower cubicle, tiling, double glazed window, single panel radiator.
Bedroom to Rear 3.31m x 3.24m (10'10" x 10'8")
Having full width fitted wardrobes, double glazed window with open views, single panel radiator.
Bedroom to Front 3.25m x 3.03m (10'8" x 9'11")
Having fitted wardrobes, double glazed window, single panel radiator.
Bedroom to Front 4.35m x 2.45m (14'3" x 8'0")
With fitted wardrobes, double glazed window, single panel radiator.
House Bathroom
Comprising pedestal wash basin, low flush w/c, panelled bath and shower cubicle, Mira sport shower, tiling, double glazed window, heated towel rail and airing cupboard.
Outside
The property is set well back from the road with mature trees and shrubs retaining a high degree of privacy, gravelled driveway and turning space provides ample off street parking, leading to integral garage 20' x15' 7"(6.39m x 4.75m) with power and light laid on with automated door, lawn garden areas to the front and side with mature trees and shrubs lead to extensive rear mainly laid to lawn garden, again with mature trees and shrubs retaining a high degree of privacy, useful garden store. Please note the property has Oil Fired Central Heating. (Probate has been applied for).
Request a viewing
Processing Request...
