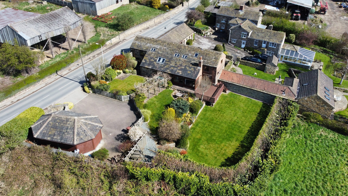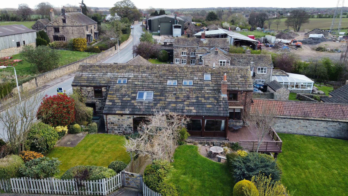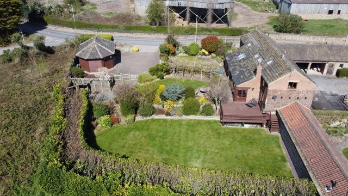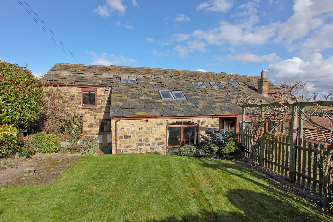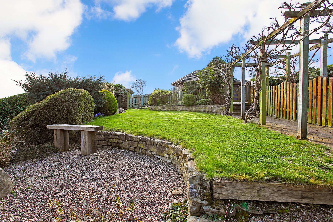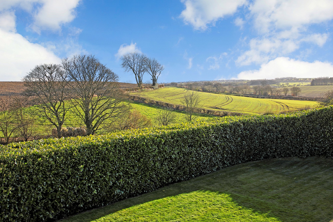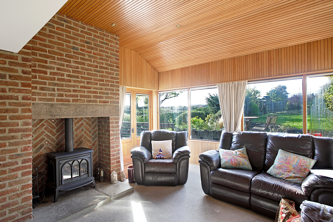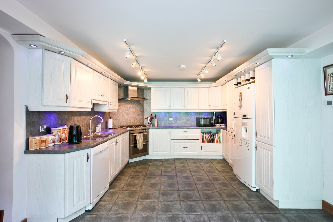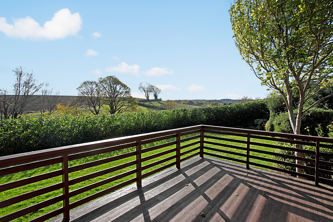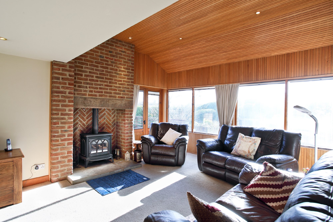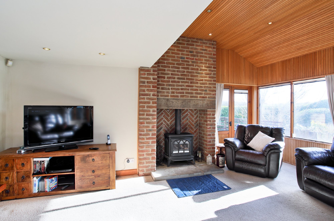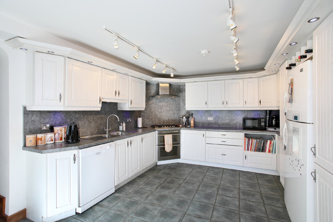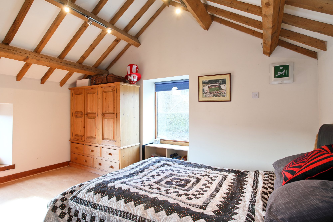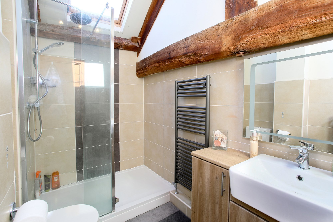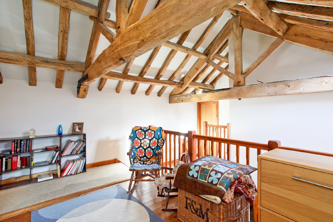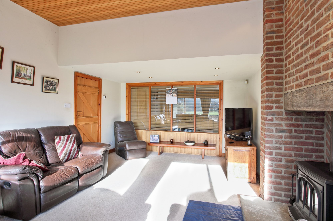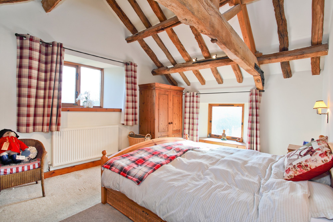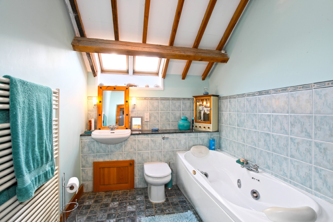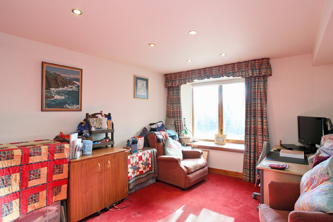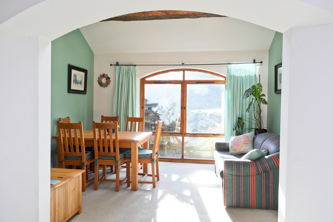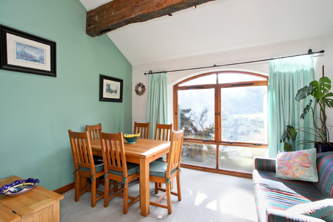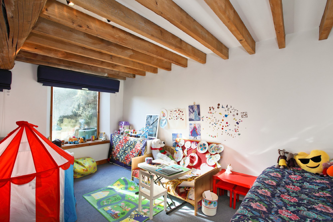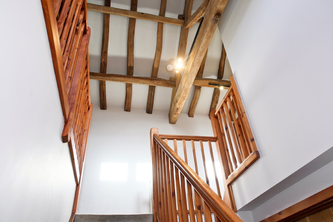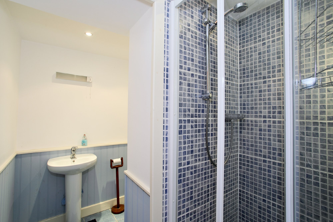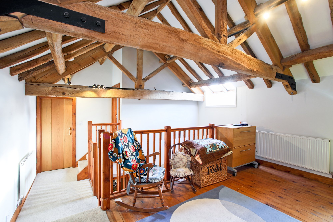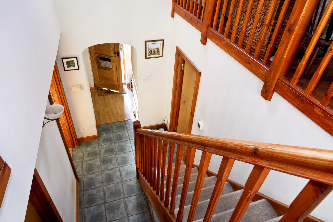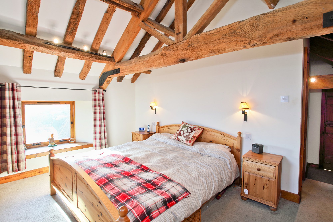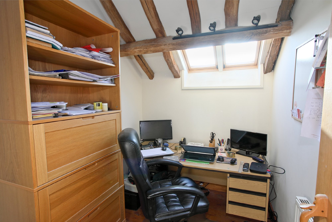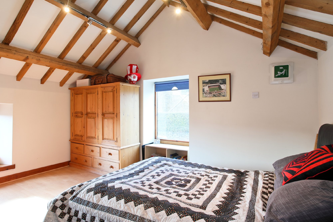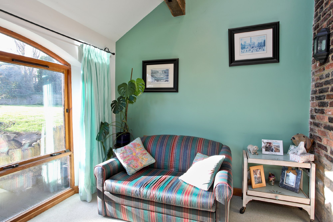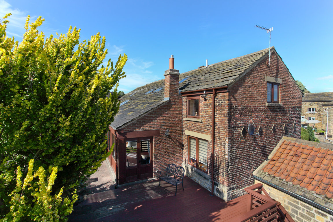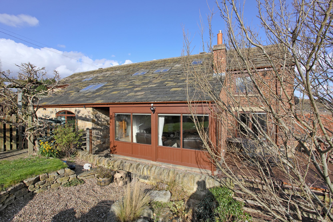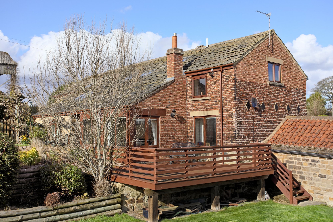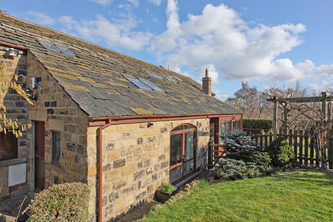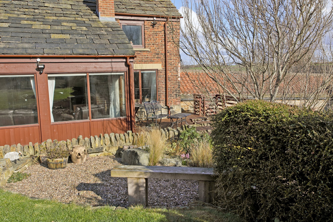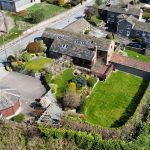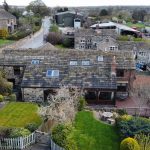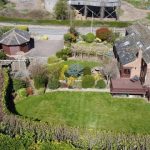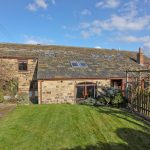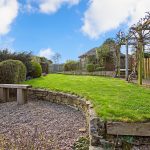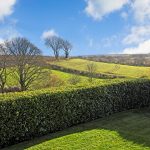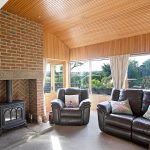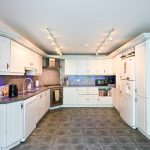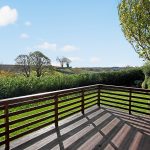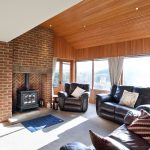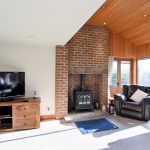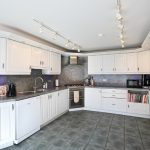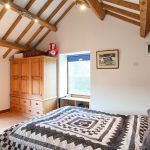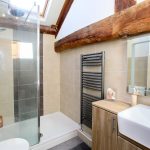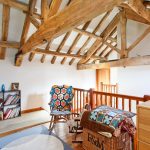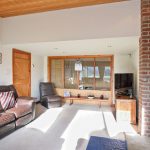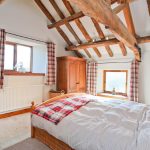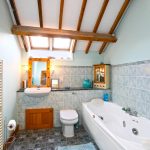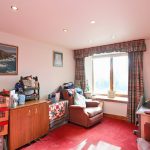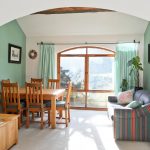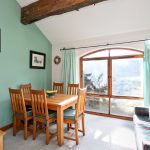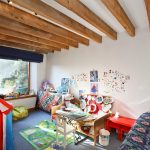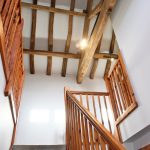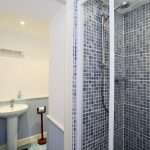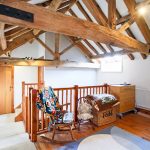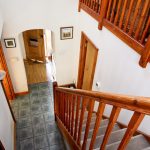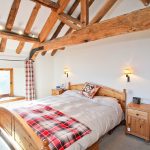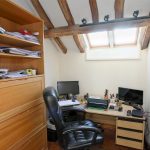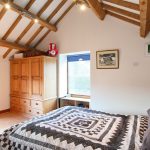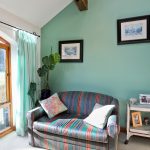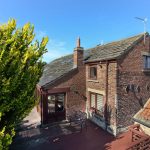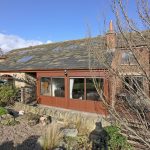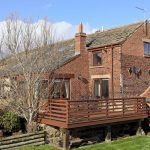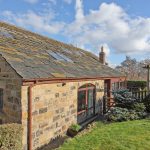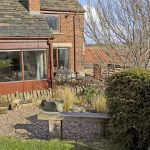Property Features
- Delightful Barn Conversion
- Open Views
- Three/Four Bedrooms
- Two Bathrooms
- Three Reception Rooms
- Double Garage
- Stunning Countryside Views
- Delightful Village Location
- Viewing Essential
- EPC -
Property Details
Holroyd Miller have pleasure in offering for sale this delightful barn conversion occupying an enviable position on the edge of Notton village with countryside views. Offering flexible and spacious living accommodation over two levels, ample off street parking and detached double garage.
ENTRANCE HALL
With tiled floor, open stair case with useful under stairs storage cupboard, double glazed Velux roof light and galleried landing.
LIVING ROOM 5.72m x 4.40m (18'9" x 14'5")
With feature exposed brick chimney breast, with gas stove and stone hearth, tongue and groove pine ceiling, full height double glazed windows makes this most of the views, down lighting to the ceiling.
OFFICE 3.15m x 2.50m (10'4" x 8'2")
With borrowed light from the living room, down lighting to the ceiling and tiled floor, gives access to...
SITTING ROOM 4.60m x 3.15m (15'1" x 10'4")
With down lighting to the ceiling, double glazed window making the most of the views.
KITCHEN 4.57m x 3.63m (15' x 11'11")
Fitted with a matching range of wall and base units, contrasting work top areas, stainless steel sink unit, single drainer, five ring hob with double oven, extractor hood over, tiled floor, plumbing for dishwasher. Leads to...
DINING AREA 3.76m x 2.90m (12'4" x 9'6")
With full height double glazed window, exposed brick work, beamed ceiling and velux roof lights
UTILITY ROOM 2.82m x 1.70m (9'3" x 5'7")
With pine fronted wall and base units, worktop areas, plumbing for automatic washing machine, stainless steel sink unit, tiled floor, tiling, rear entrance door.
CLOAKROOM
Having wash hand basin, low flush w/c, tongue and groove panelling.
GUEST BEDROOM 4.57m x 2.92m (15' x 9'7")
With beamed ceiling, double glazed window, built in wardrobe.
EN SUITE SHOWER ROOM
Furnished with modern white suite comprising; pedestal wash basin, low flush w/c, shower cubicle, tiling, heated towel rail.
STAIRS LEAD TO...
FIRST FLOOR GALLARIED LANDING 4.62m x 2.77m (15'2" x 9'1")
With built in airing cupboard, offering a useful reception area.
MASTER BEDROOM 4.65m x 3.43m (15'3" x 11'3")
With dual aspect double glazed windows making the most of the views, full beamed ceiling.
EN SUITE SHOWER ROOM
Furnished with modern white suite with wash hand basin set in vanity unit, low flush w/c, walk in shower cubicle, tiling, double glazed Velux roof light.
BEDROOM FOUR/STUDY 2.57m x 2.00m (8'5" x 6'7")
With double glazed Velux roof, central heating radiator.
HOUSE BATHROOM
Furnished with modern white suite with wash hand basin, low flush w/c, panelled bath, separate shower cubicle, tiling, beamed ceiling, Velux roof light.
BEDROOM 4.60m x 3.25m (15'1" x 10'8")
With dual aspect double glazed windows, laminate wood flooring, full beamed ceiling with king post trusts.
OUTSIDE
OUTSIDE
The property is approached by an attractive block paved driveway leading off George Lane which provides turning space and leads to detached double garage with up and over doors, paved pathway leads to the front door with adjacent lawned gardens with mature trees and shrubs. To the side, further extensive garden area with decking area making the most of the views over the adjacent countryside.
Request a viewing
Processing Request...
