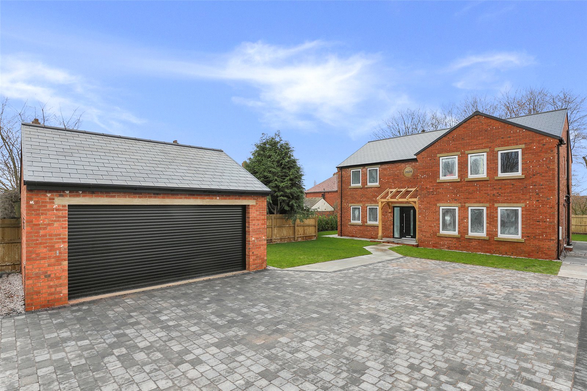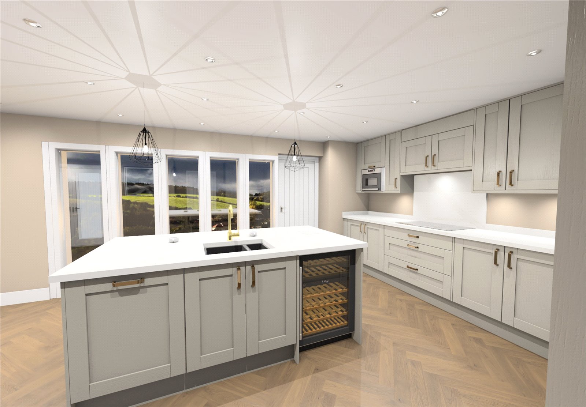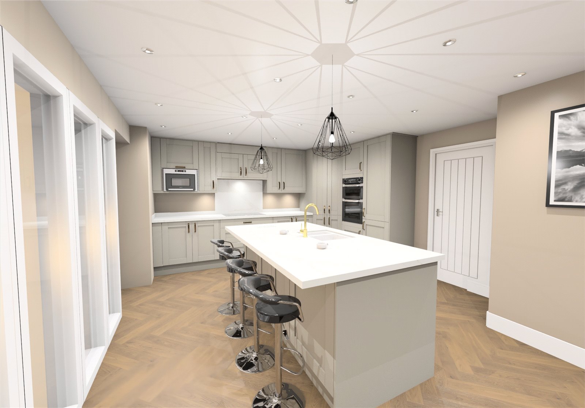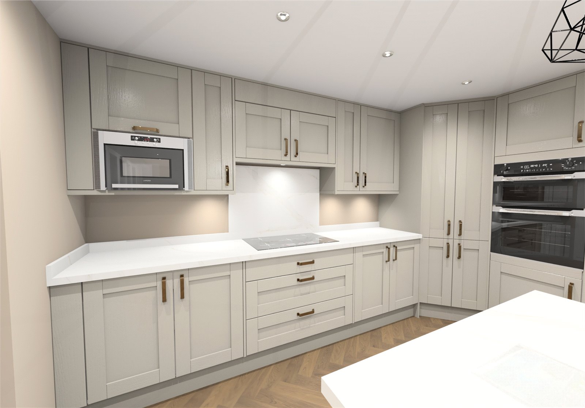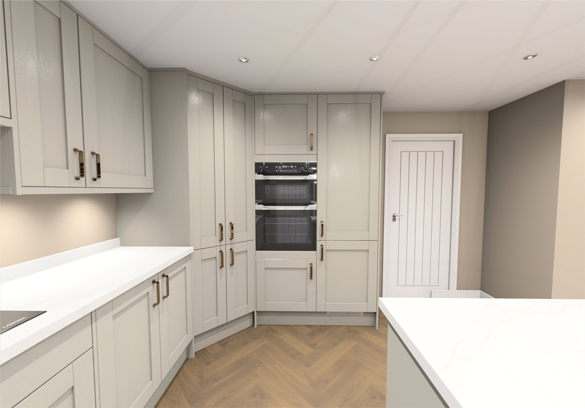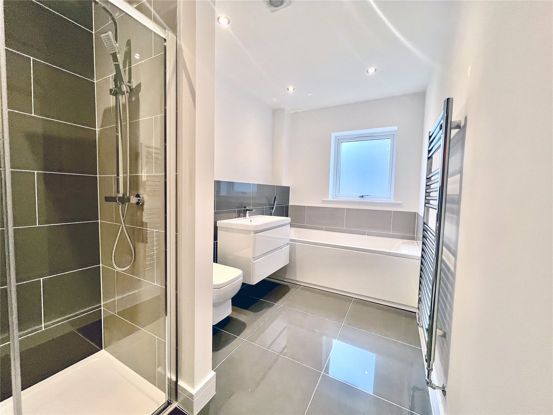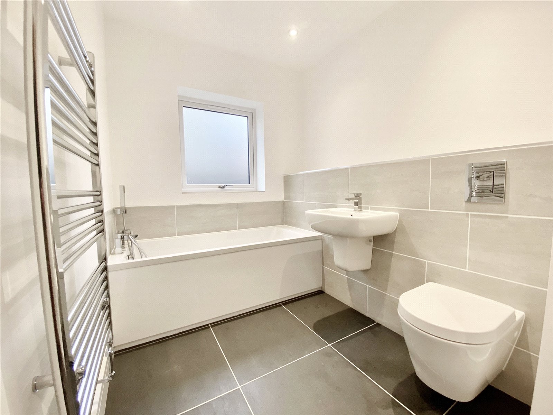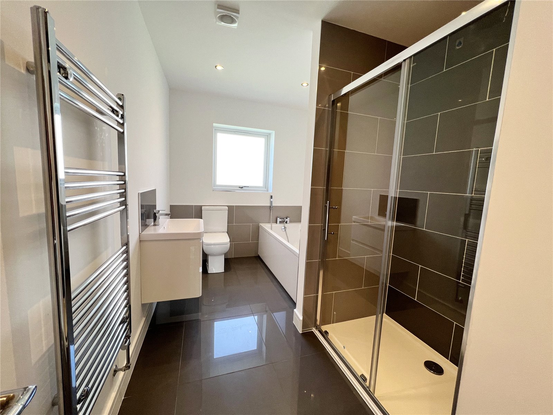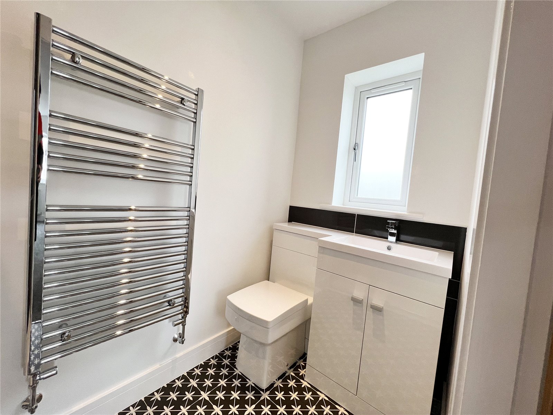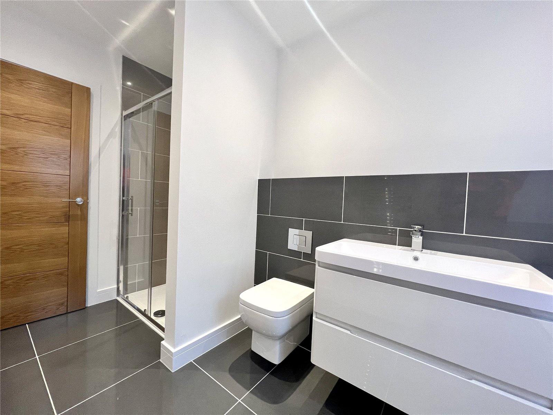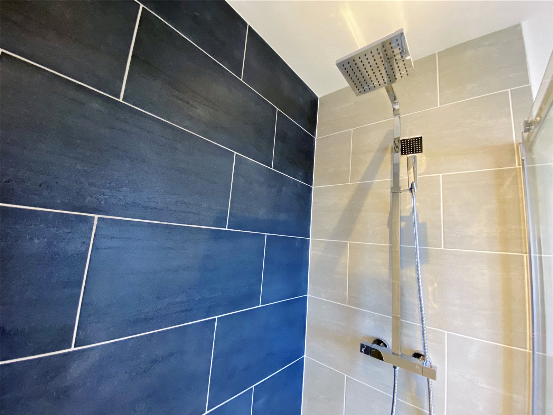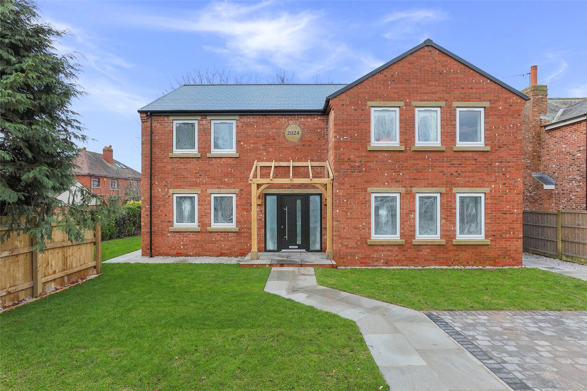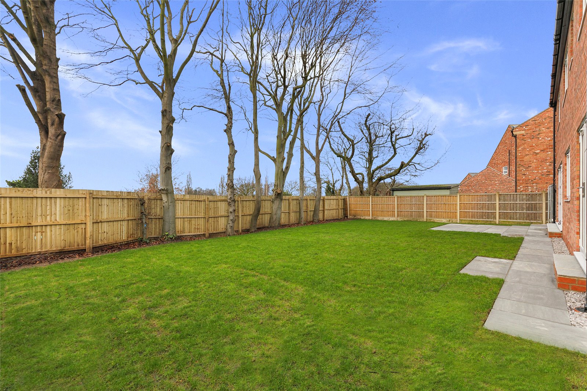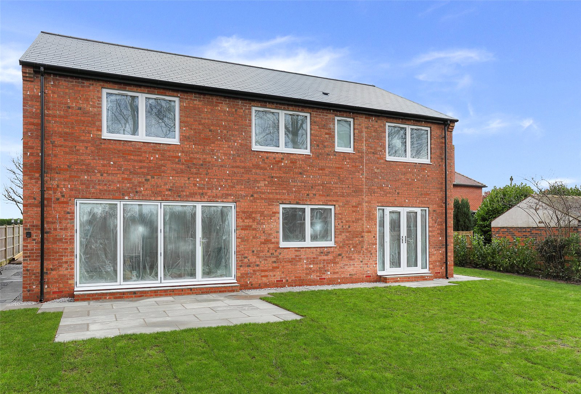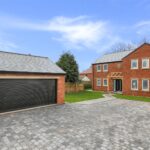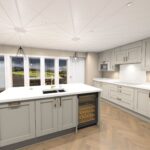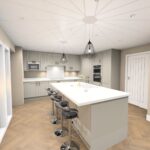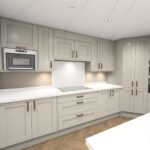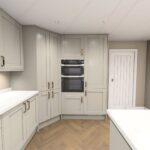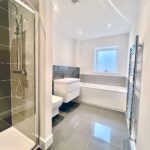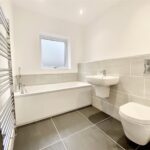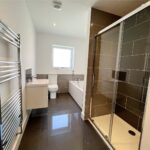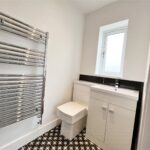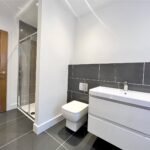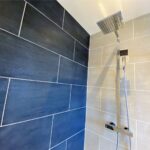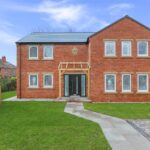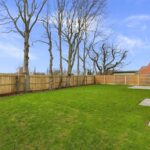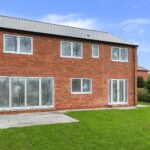Property Features
- New Build Detached Home
- Five Double Bedrooms
- En Suite and Dressing Room to Master Bedroom
- En Suite to Second Bedroom
- Quality Fitted Kitchen with Quartz Worktops
- High Spec Fitting Bathrooms
- Double Garage
- Off Road Parking
- Block Paved, Flagged and Turfed to All Areas
Property Details
Holroyd Miller have pleasure in offering for sale this individual detached New Build Property, constructed by Golden Key Developments Ltd, to an extremely high standard. Occupying a pleasant cul de sac position of already established properties of similar style. Strictly Viewing by Appointment.
Holroyd Miller have pleasure in offering for sale this individual detached New Build, constructed by Golden Key Developments Ltd, to an extremely high standard. Occupying a pleasant cul de sac position of already established properties of similar style. Offering 2.500sq ft of accomodation on a plot size of 7,500sq ft. The accomodation offers ample off street parking with detached double garage, having gas fired central heating and PVCu double glazing and briefly comprises entrance reception hallway, cloakroom/wc, living room, stunning open plan kitchen/diner with adjacent utility room, separate dining room/home office. To the first floor, five bedrooms, master bedroom with ensuite and dressing room, second bedroom with ensuite, house bathroom. Outside, landscaped gardens and generous size to the rear, located in this ever popular and convenient location betwixt Wakefield and Leeds with easy access to the M1/M62 motorway network. Completion anticipated to be Spring 2024.
Entrance Hall 4.37m x 2.98m (14'4" x 9'9")
Kitchen/Family Dinning 8.20m x 4.11m (26'11" x 13'6")
Lounge 5.48m x 3.48m (18' x 11'5")
Dining Room 5.10m x 3.45m (16'9" x 11'4")
Study 3.48m x 2.30m (11'5" x 7'7")
Master Bedroom 5.10m x 3.14m (16'9" x 10'4")
En Suite 3.85m x 1.30m (12'8" x 4'3")
Master Dressing Room 2.12m x 2.00m (6'11" x 6'7")
Bedroom Two 4.46m x 3.19m (14'8" x 10'6")
En Suite 2.91m x 1.20m (9'7" x 3'11")
Bedroom Three 4.34m x 3.32m (14'3" x 10'11")
Bedroom Four 4.20m x 2.40m (13'9" x 7'10")
Bedroom Five 2.91m x 2.86m (9'7" x 9'5")
Bathroom 3.09m x 2.00m (10'1" x 6'7")
Kitchen...
Fully Fitted Kitchen with Under Unit LightingTuscan White Shimmer Worktops and Up StandsIntegrated Appliances including;Double OvenElectric Hob and ExtractorMicrowaveDishwasherWine CoolerLarge Island with Pendant LightingSpotlightsParque FlooringBi-Folding Doors to Patio
Specification
Five Double BedroomsEn Suite and Dressing Room to Master BedroomEn Suite to Second BedroomQuality Fitted Kitchen with Granite WorktopsHigh Spec Fitting BathroomsUnderfloor Heating Throughout with SMART Stats to Each RoomAir Source Heat PumpSpot Light to Kitchen with park Oak and Glass StaircaseOak Entrance PorchDouble Garage with Electric DoorEV Charge PointOff Road ParkingBlock Paved, Flagged and Turfed to All Areas
Request a viewing
Processing Request...
