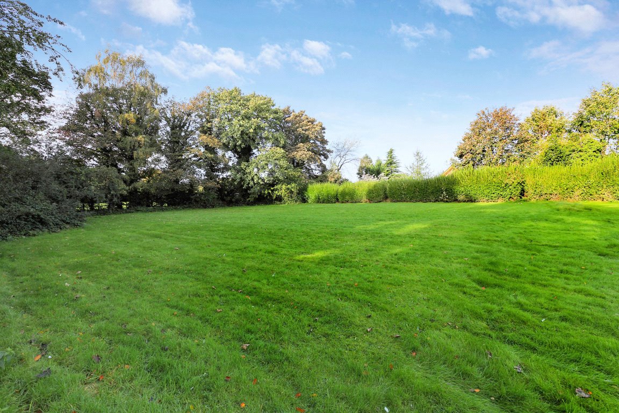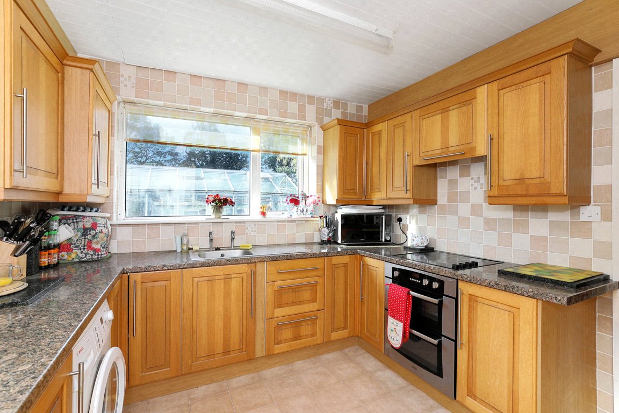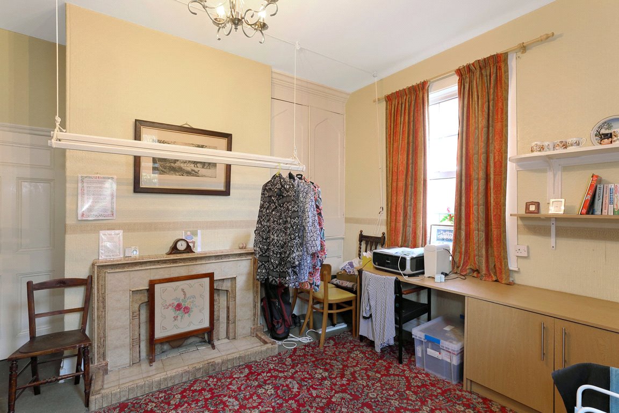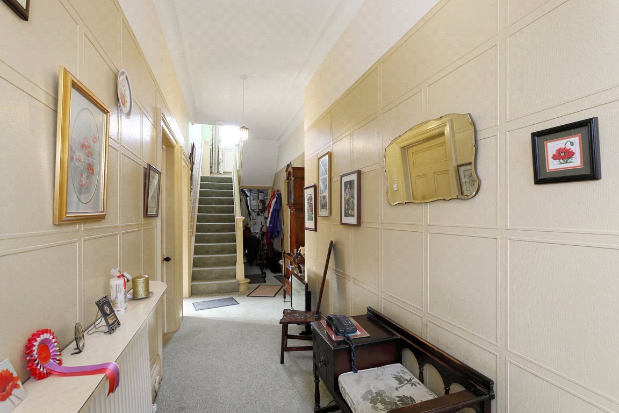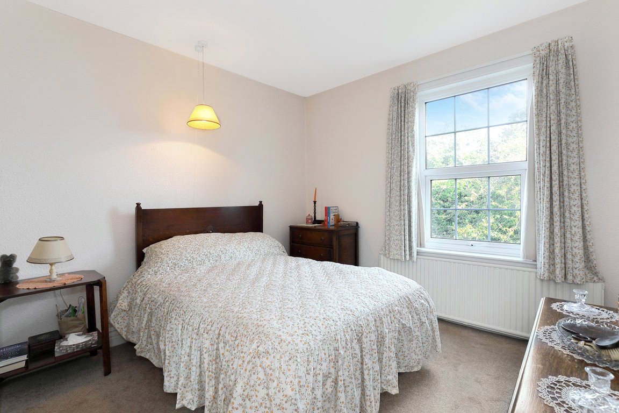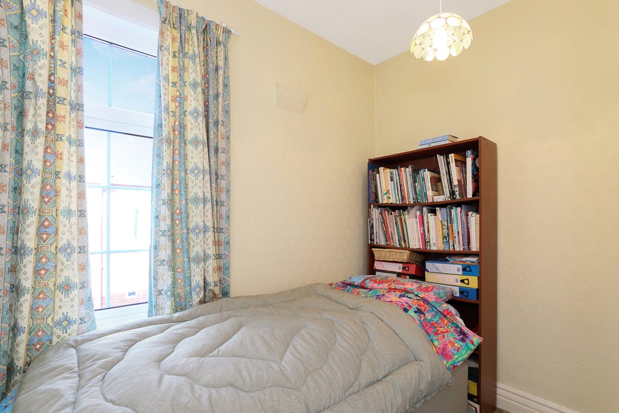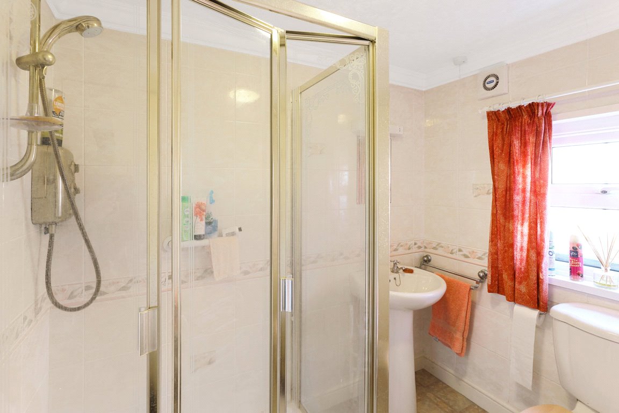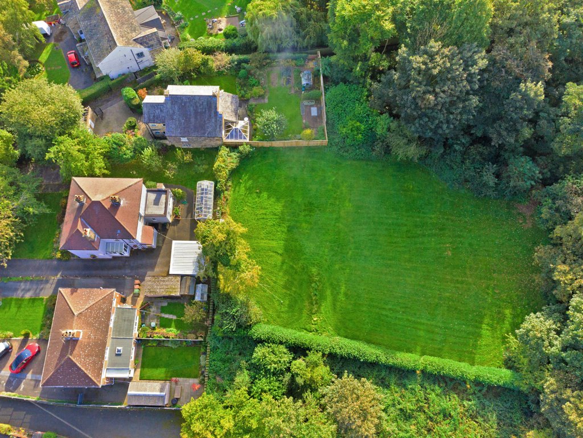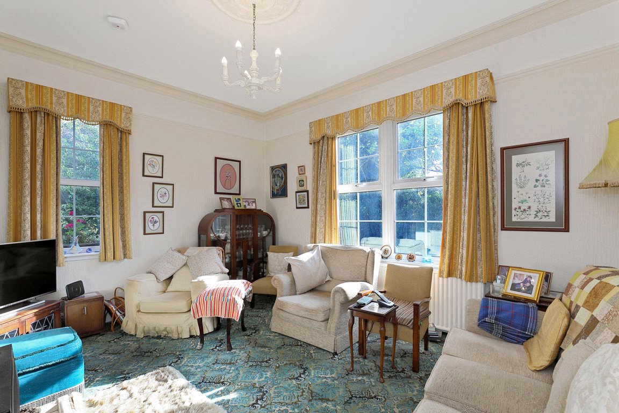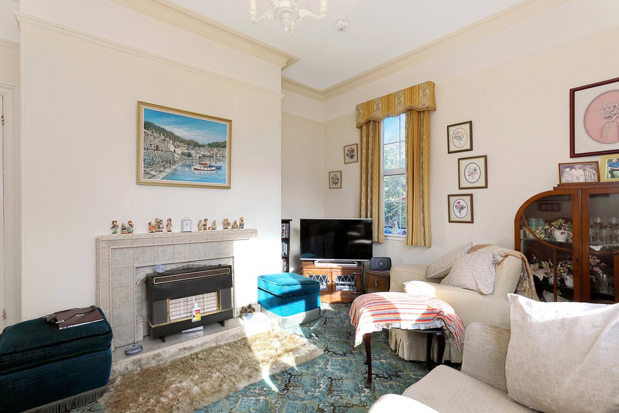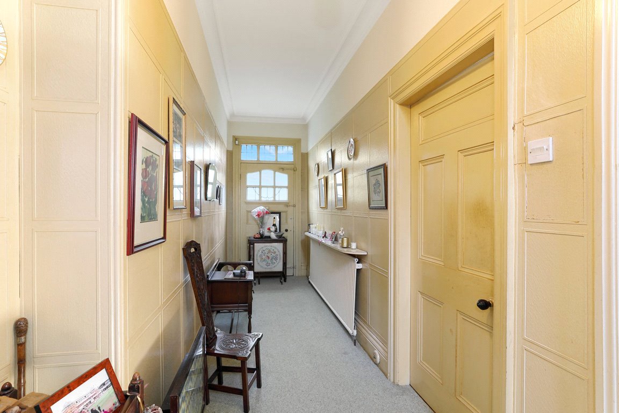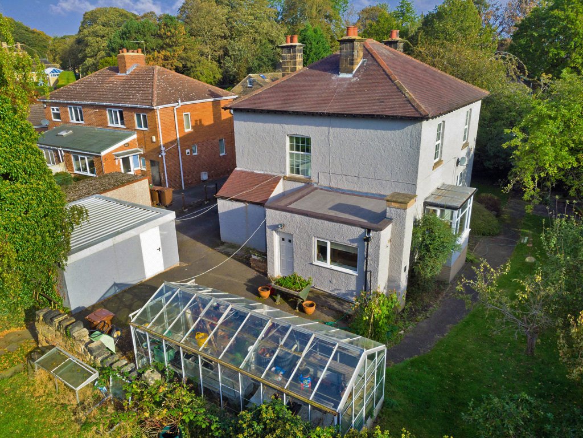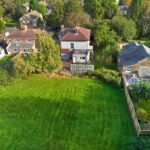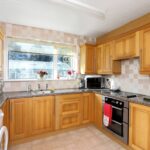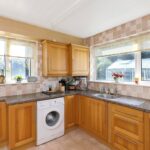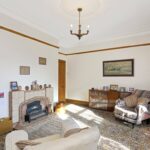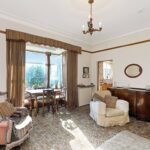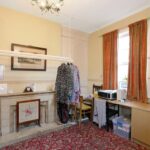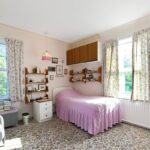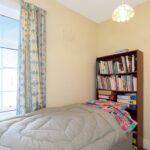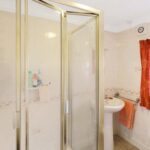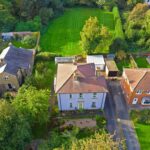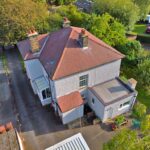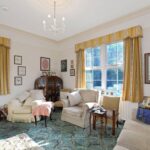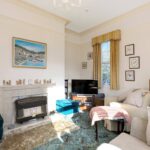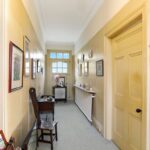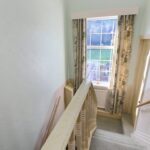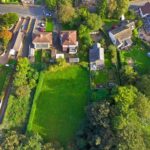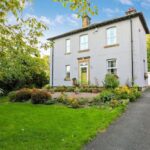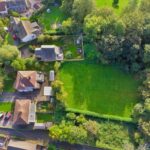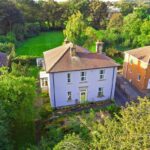Property Features
- Imposing Double Fronted Detached Family Home
- Three Reception Rooms
- Five Bedrooms
- Two Bathrooms
- Large Garden Plot with Adjacent Paddock
- Sought After Village Location
- Viewing Essential
- Council Tax Band E
Property Details
Holroyd Miller have pleasure in offering for sale an impressive double fronted period detached home occupying a large garden plot together with adjacent paddock in this ever select and popular village location south of Wakefield city centre.
Holroyd Miller have pleasure in offering for sale an impressive double fronted period detached family home occupying a large garden plot together with adjacent paddock in this ever select and popular village location south of Wakefield city centre, having gas fired central heating and double glazing. The well-planned impressive accommodation with period features, has been extended to provide an excellent family home, briefly comprising entrance reception hallway, living room with doors leading through to formal dining room with feature bay window, kitchen extension with adjacent rear entrance hall and pantry, separate office/family room with adjacent utility room and shower room. To the first floor, five bedrooms, house bathroom. Outside, formal gardens to both front side and rear with adjacent paddock and small woodland. The property is set well back from the road and within easy reach of neighbouring countryside at Newmillerdam, pubs and eateries yet providing excellent access to the motorway network via J38 or J39/M1. An internal inspection is essential to appreciate all that is on offer. Was formerly the house keeper’s residence to Chapelthorpe Hall. Offering a truly unique opportunity
Entrance Reception Hallway
With lincrusta panelling, open staircase, single panel radiator.
Living Room 4.56m x 3.94m (15' x 12'11")
With dual aspect double glazed windows makes this a light and airy room with feature tiled fire surround and hearth with gas point for fire, picture rail and coving.
Dining Room 4.57m x 3.94m (15' x 12'11")
With feature double glazed bay window overlooking the side garden, tiled fire surround and hearth, two double panel radiators.
Kitchen 2.98m x 2.65m (9'9" x 8'8")
Fitted with a matching range of light oak fronted wall and base units, contrasting worktop areas, stainless steel sink unit, single drainer, double oven with hob and extractor hood over, central heating boiler, two double glazed windows, tiling.
Rear Entrance Hall 2.65m x 1.06m (8'8" x 3'6")
With double glazed window and entrance door, useful pantry cupboard, central heating radiator.
Family Room/Office 4.27m x 3.62m (14'0" x 11'11")
Having dual aspect double glazed windows, built in storage cupboard, single panel radiator.
Adjacent Utility Room 2.80m x 2.24m (9'2" x 7'4")
With a range of wall and base units, worktop areas, stainless steel sink unit, plumbing for automatic washing machine, side entrance porch.
Adjacent Shower Room 2.23m x 1.95m (7'4" x 6'5")
With pedestal wash basin, low flush w/c, walk-in shower, double glazed window, central heating radiator.
Stairs lead to First Floor Half Landing
With double glazed window, single panel radiator.
House Bathroom
Comprising pedestal wash basin, low flush w/c, panelled bath with shower, tiling, double glazed window.
Full Landing
Bedroom to Side 2.80m x 2.26m (9'2" x 7'5")
Having fitted wardrobes, overhead cupboards, double glazed window, single panel radiator.
Bedroom to Front 4.27m x 3.36m (14'0" x 11'0")
With built in wardrobes, double glazed window, single panel radiator.
Bedroom/Office 3.03m x 2.43m (9'11" x 8')
With double glazed window, single panel radiator.
Bedroom to Front 4.53m x 3.96m (14'10" x 13')
With dual aspect double glazed windows, fitted wardrobes, overhead cupboards, recess storage cupboard, single panel radiator.
Bedroom to Side 4.60m x 3.99m (15'1" x 13'1")
Having fitted wardrobes, double glazed window, single panel radiator.
Outside
The property is set well back from the road with front garden being mainly laid to lawn with mature trees and shrubs, flowering borders, driveway to the side leads to detached garage. Further garden area to the side and to the rear with adjacent paddock which was the former tennis court and Woodland area.
Request a viewing
Processing Request...


