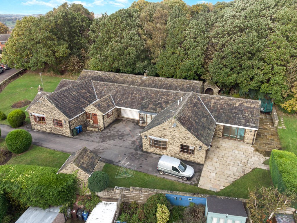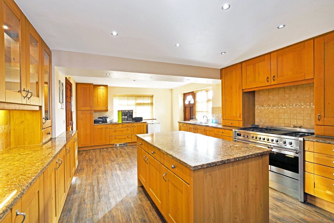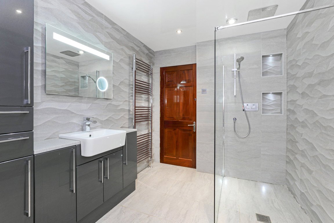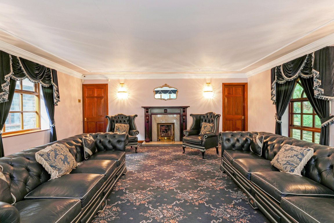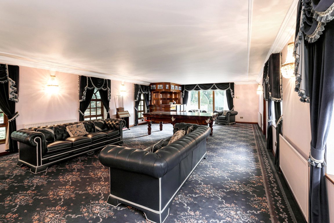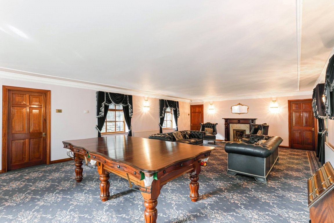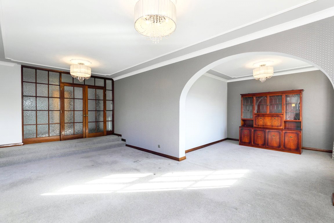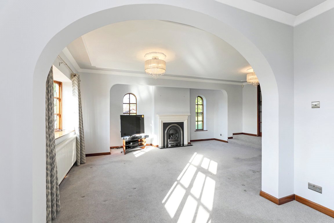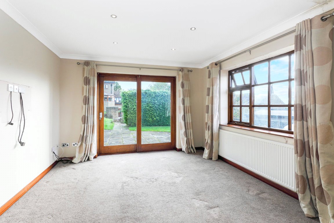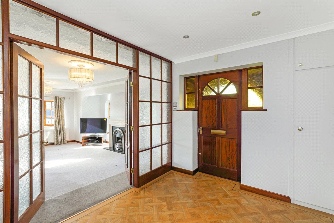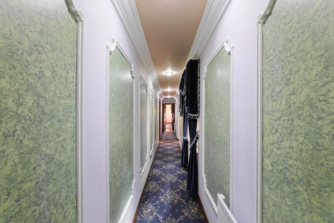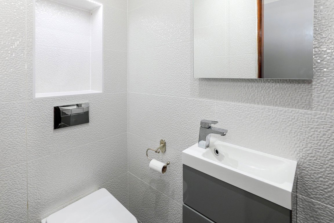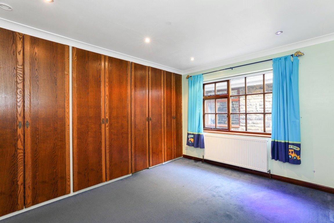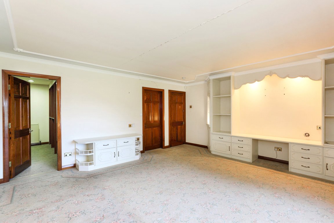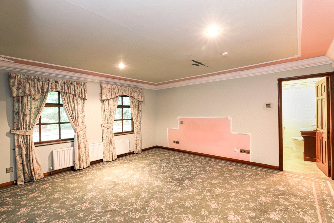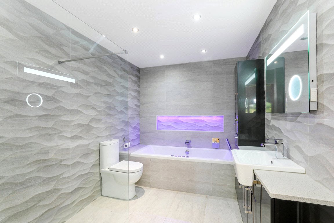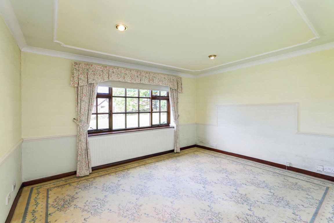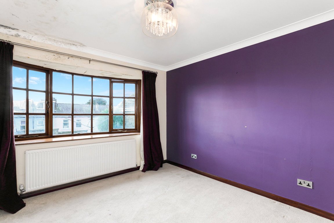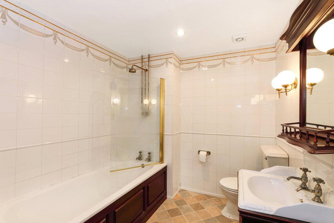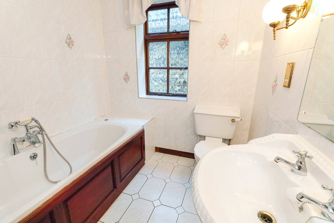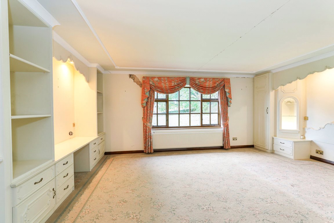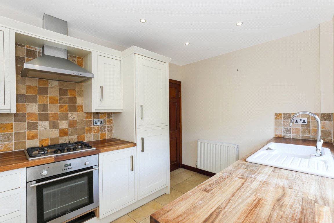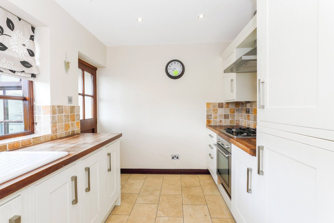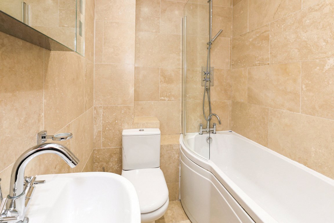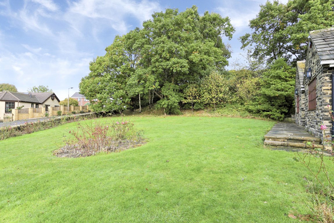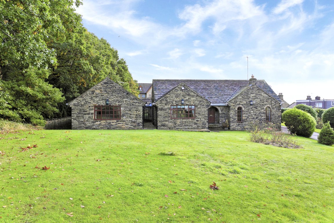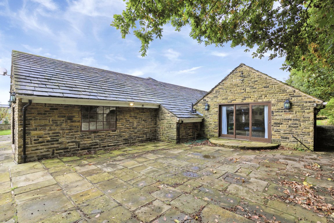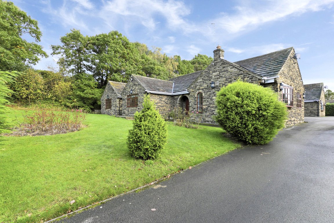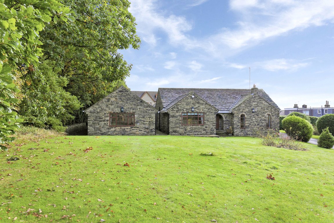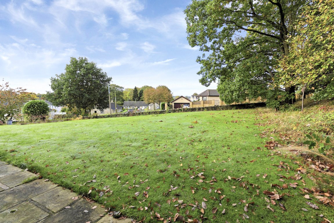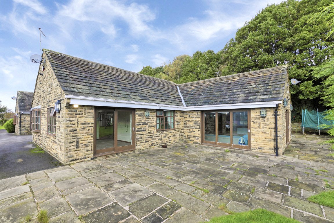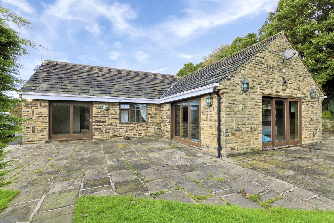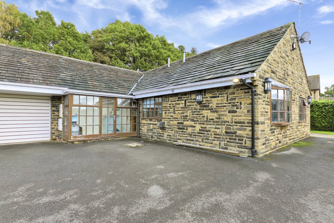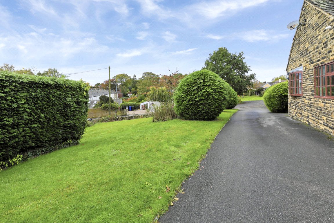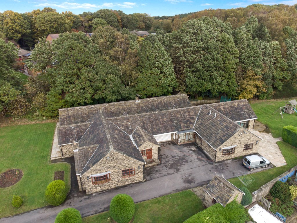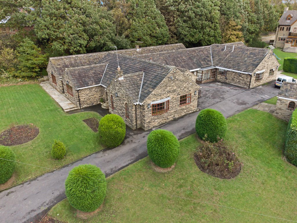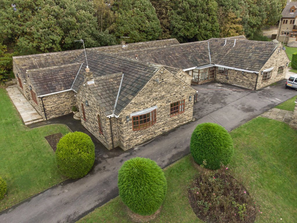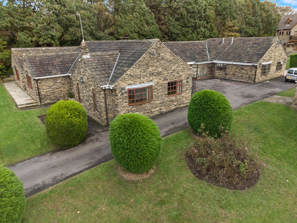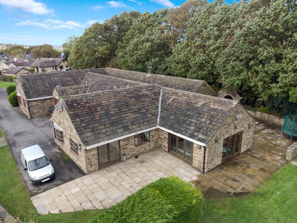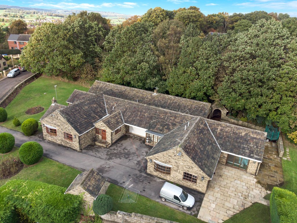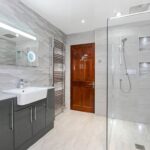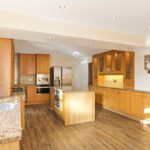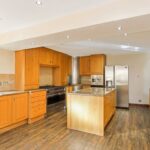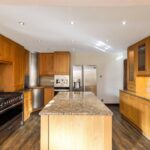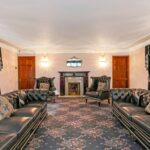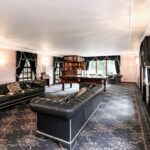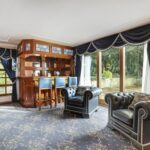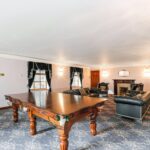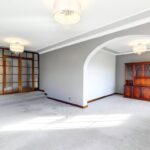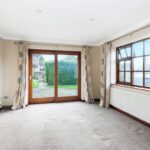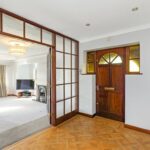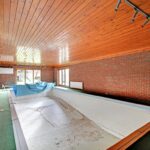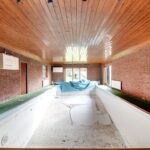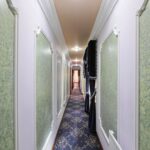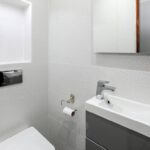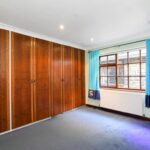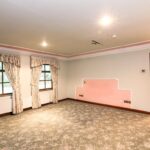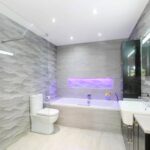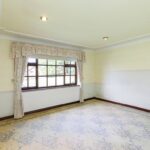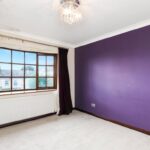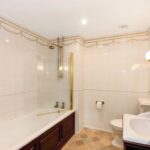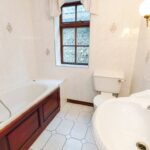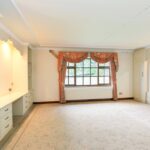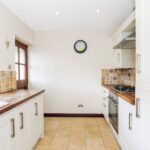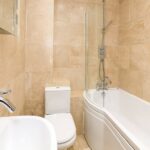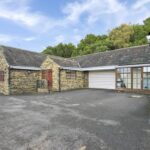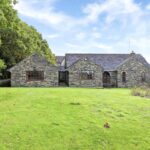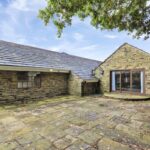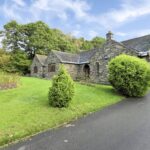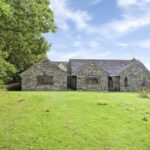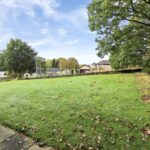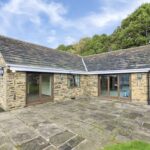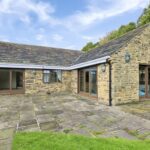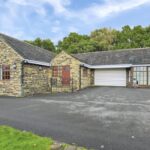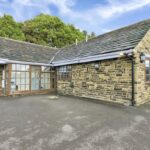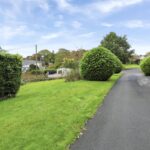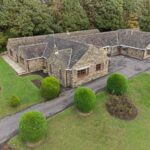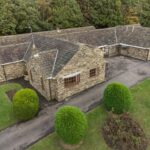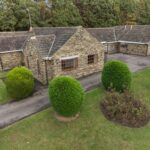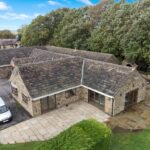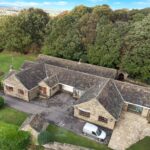Property Features
- Individually Designed Stone Built Detached Residence
- Four Bedrooms
- Four Bathrooms
- Attached Two Bedroom Annex
- In excess of 5,000sqft
- Indoor Swimming Pool
- Games Room, Gym and Bar
- Two Garages
- No Chain
- Viewing Essential
Property Details
Holroyd Miller have pleasure in offering for sale this substantially extended stone built detached individually designed true bungalow offering extensive accommodation with indoor swimming pool, adjacent two bedroom Annex offering flexible living accommodation. Viewing Essential.
Holroyd Miller have pleasure in offering for sale this substantially extended stone built detached individually designed true bungalow offering extensive accommodation with indoor swimming pool, adjacent two bedroom Annex offering flexible living accommodation for up to three generations and occupying an enviable position within the popular village of Silkstone Common within easy reach of J37/M1 for those travelling to either Sheffield or Leeds. Offered with immediate vacant possession, the extensive accommodation which amounts to in excess 5,000sqft briefly comprises entrance reception hallway, living room opening to dining room, well equipped breakfast kitchen with adjacent utility room, inner hallway with cloakroom/wc, home office, games room with feature bar with access to indoor swimming pool with changing rooms, sitting/family room, three bedrooms all with ensuite bathrooms or dressing rooms. Attached self-contained Annex having two bedrooms, living room and separate kitchen, integral double garage with further detached double garage with adjacent gym. Outside, driveway provides ample off street parking, turning space and storage, extensive garden areas to front, side and rear with patio and barbeque area, adjacent woodland. A truly enviable and unique opportunity. Viewing Essential.
Entrance Reception Hallway
With Amtico flooring.
Cloakroom/WC
With wash hand basin set in vanity unit, low flush w/c, tiling, chrome heated towel rail.
Living Room 6.66m x 3.61m (21'10" x 11'10")
With feature recess, Adam Style fire surround with cast iron inset and hearth with flame effect fitted gas fire, three double glazed windows, central heating radiator, opening to...
Dining Room 3.52m x 3.48m (11'7" x 11'5")
With double glazed window.
Sitting Room/Family Room 4.24m x 3.45m (13'11" x 11'4")
With double glazed window, central heating radiator.
Cloakroom 3.00m x 2.06m (9'10" x 6'9")
Having fitted wardrobes, overhead cupboards giving access to...
House Bathroom
Comprising pedestal wash basin, low flush w/c, panelled bath with shower attachment, tiling, double glazed window, central heating radiator.
Bedroom to Side 3.17m to wardrobe fronts x 3.87m
Having fitted wardrobes, double glazed window, single panel radiator, wardrobes giving access to...
Ensuite Shower Room
With pedestal wash basin, low flush w/c, large shower, tiling, double glazed window, single panel radiator.
Home Office 4.95m x 2.18m (16'3" x 7'2")
With central heating radiator, access to inner hallway.
Breakfast Kitchen 7.21m x 4.22m (23'8" x 13'10")
Fitted with a matching range of light oak shaker style fronted wall and base units, contrasting granite worktops, stainless steel sink unit, single drainer, fitted Range oven with extractor hood over, integrated appliances including, dishwasher, coffee maker, dual aspect double glazed windows, adjacent utility room with access to integral garage.
Inner Hallway
Leads through to...
Master Bedroom to Front 5.74m x 4.51m (18'10" x 14'10")
Having built-in wardrobes, double glazed window.
Stunning En-Suite
With modern contemporary style suite with wash hand basin low flush w.c, set in back to wall furniture, built-in recess jacuzzi style bath with shower attachment, vanity mirror walk-in shower, fully tiled, LED lighting.
Adjacent Dressing Room 3.46m x 2.30m (11'4" x 7'7")
With hanging space.
Bedroom to Side 4.85m x 4.70m (15'11" x 15'5")
With two double glazed windows, central heating radiator.
En-Suite Shower Room
With wash hand basin set in vanity unit, low flush w.c, panelled bath with shower over and shower screen.
Games Room 11.00m x 5.73m (36'1" x 18'10")
With high double glazed windows and sliding double glazed patio doors making this an excellent entertaining space, with feature corner bar, feature fire surround with marble inset and hearth and fitted gas fire.
Adjacent Cloakroom
With storage cupboard containing central heating boiler, low flush w.c, wash hand basin set in vanity unit.
Inner Lobby
Which gives access to indoor swimming pool.
Swimming Pool overall 6.57m x 6.45m
Having adjacent changing rooms, cloakroom/w.c, pumphouse/ boiler room.
Integral Garage 6.10m x 5.40m (20'0" x 17'9")
With access to the pool and to the utility room. Automated up and over door, power and light laid on.
Attached Annex
Ideal for dependant relatives. comprising: entrance porch with tiled floor.
Entrance Porch
With tiled floor.
Kitchen 2.47m, x 3.44m
Fitted with a matching range of white oak fronted oak and base units, contrasting, worktop areas, colour coordinated sink unit, fitted oven and hob with extractor over, fridge and freezer, plumbing for automatic washing machine, tiling, central heating radiator.
Inner Hallway
With built-in storage cubboard.
Combined bathroom
Comprising wash hand basin, low flush w.c., P-shaped panelled bath with shower over and shower screen, chrome heated towel rail.
Bedroom 3.43m x 3.02m (11'3" x 9'11")
With downlighting to the ceiling, central heating radiator.
Living Room 4.04m x 3.63m (13'3" x 11'11")
With sliding double glazed patio doors, downlighting to the ceiling, double glazed window, central heating radiator. Giving access...
Living Room/Bedroom 3.63m x 3.24m (11'11" x 10'8")
Central heating radiator.
Outside
The property is set well back from the road with mainly laid to lawn gardens to the front, side and rear with paved patio area with barbecue area, two stone garden sheds. Driveway provides ample off street parking and leads to integral garage and further detached garage with adjacent Gym, (measuring 4 x6m) Stone flagged driveway. Further garden area and adjacent woodland.
Request a viewing
Processing Request...
