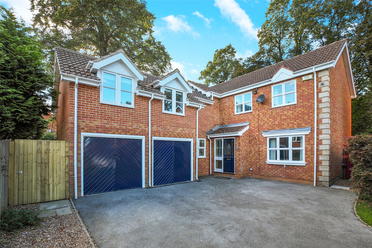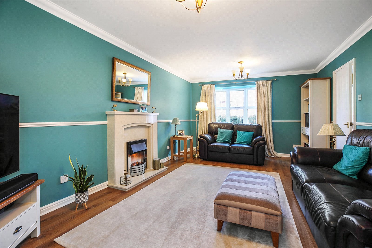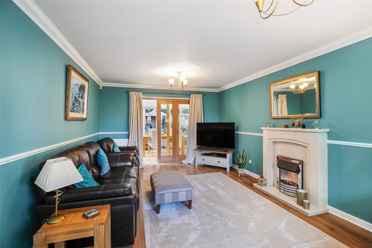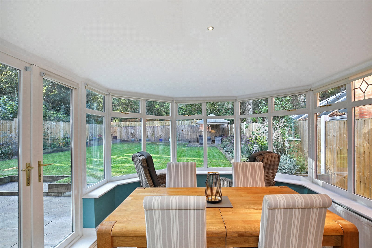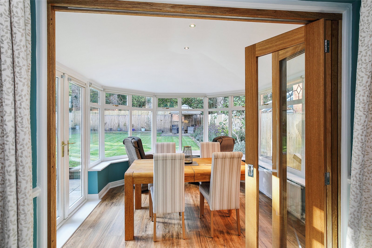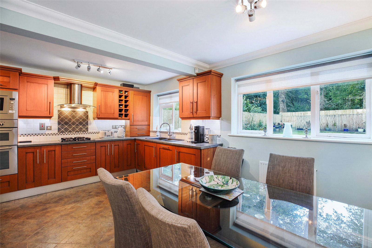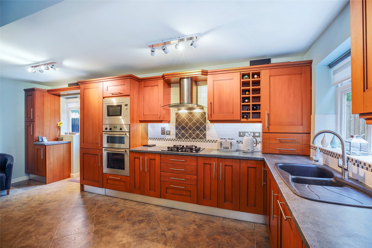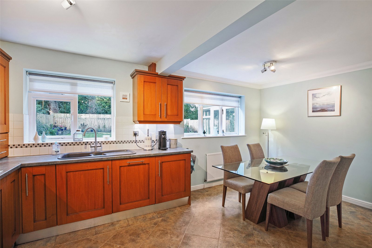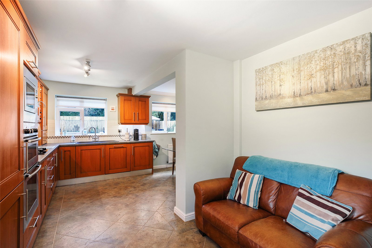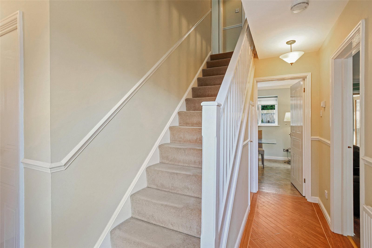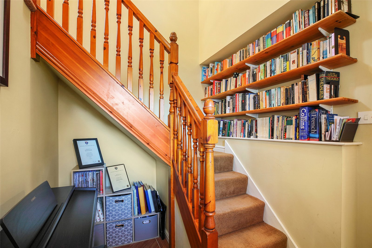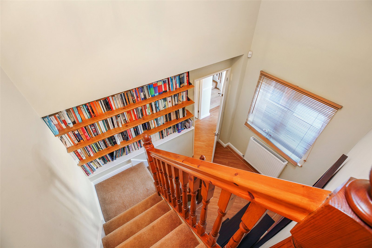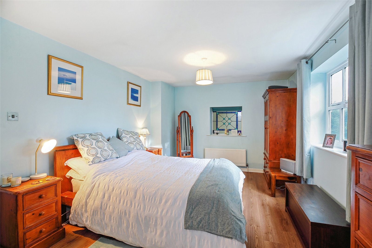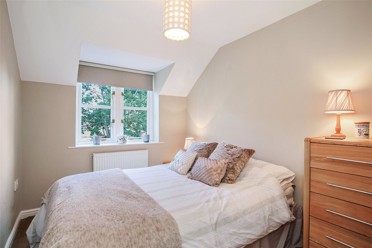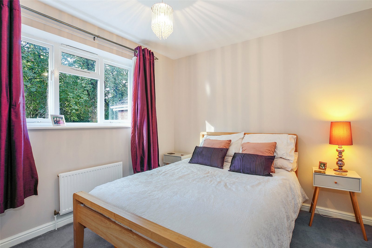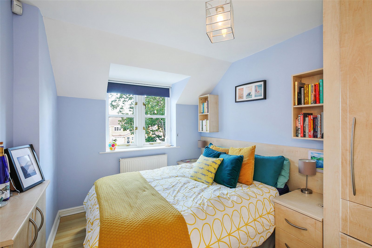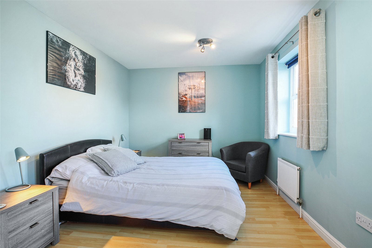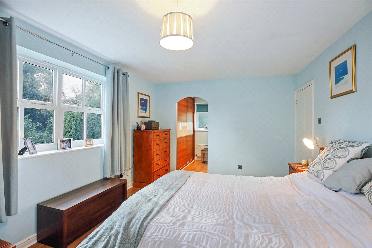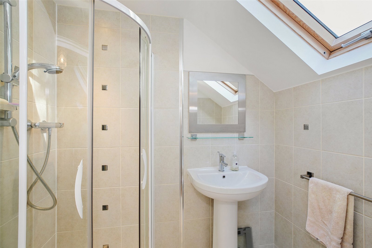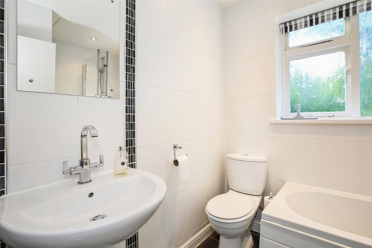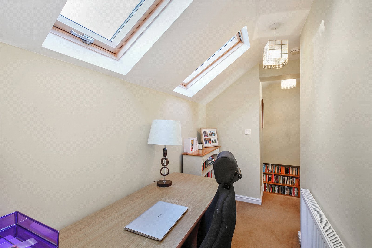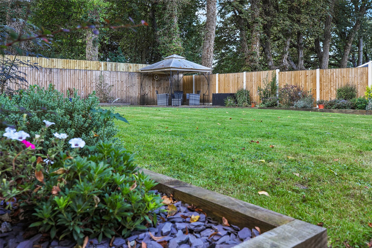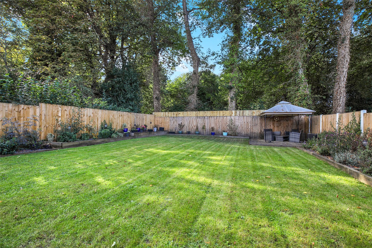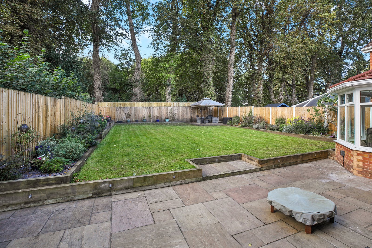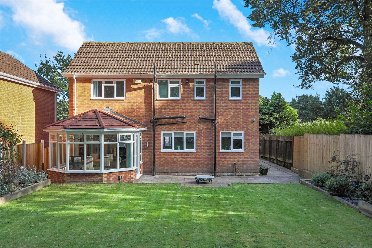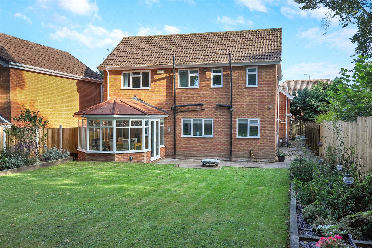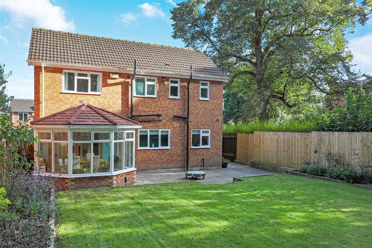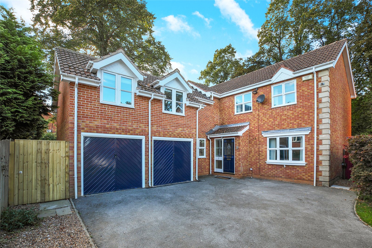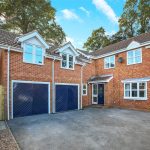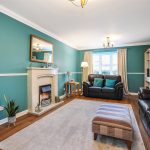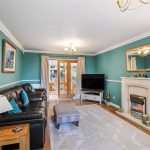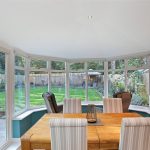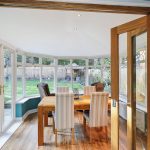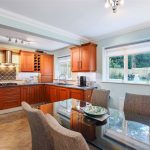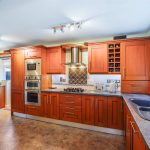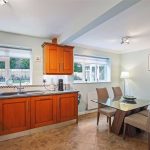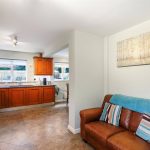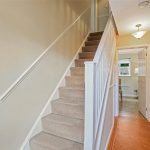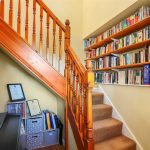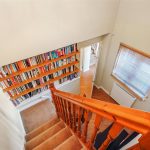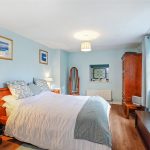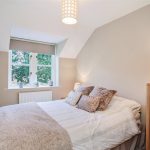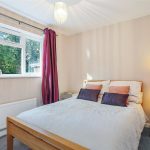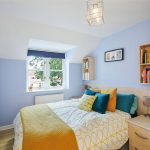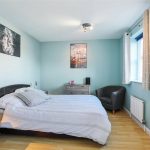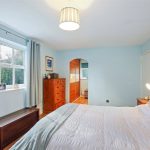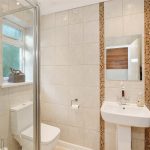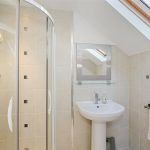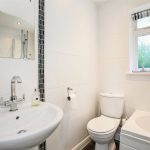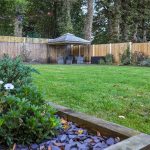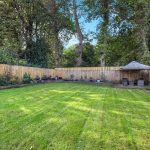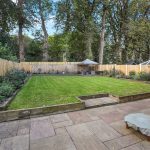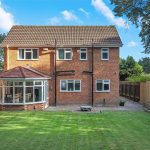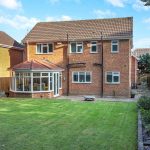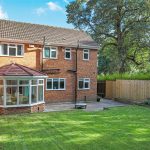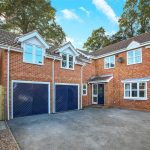Property Features
- Substantially Extended Detached Family Home
- Five Bedrooms
- Three Bathrooms
- Study
- Three Reception Rooms
- Double Garage
- Generous Rear Garden
- Sought After Location
- Viewing Essential
- EPC - TBC
Property Details
Holroyd Miller have pleasure in offering for sale this substantially extended five bedroom detached family home offering flexible living accomodation over two levels together with generous and enviable garden plot to the rear backing onto the church yard. Located on this select and popular development in the popular suburb of Sandal south of Wakefield city centre.
Holroyd Miller have pleasure in offering for sale this substantially extended five bedroom detached family home offering flexible living accomodation over two levels together with generous and enviable garden plot to the rear backing onto the church yard. Located on this select and popular development in the popular suburb of Sandal south of Wakefield city centre. Only an internal inspection can fully reveal the extensive accomodation on offer which is well presented throughout, having both gas fire central heating, sealed unit double glazing and comprising; entrance reception hallway with feature open staircase and understairs storage, cloakroom/wc, living room with feaature fire place with solid oak bi-folding doors leading through to the sun room which makes the most of the aspect over the rear garden, "L" shaped kitchen/diner with a range of shaker style oak units with integrated appliances, adjacent family room with Karndean flooring, inner hallway with open staircase with access to integral garage, gives access to the first floor, guest bedroom with adjacent study, shower room and further bedroom. First floor landing to the master bedroom with built in wardrobes and en suite shower room, house bathroom, two further double bedrooms. Outside, the property occupies a pleasant cul de sac position with driveway to the front providing ample off street parking and leading to integral double garage. To the rear, generous mainly laid to lawn garden with feature Gazeebo, stone paved patio retaining a high degree of privacy with raised flower beds. A truly enviable home located within the ever sought after location of Sandal within easy reach of local restaurants, pubs and supermarkets. For those travelling further afield close to the local train station and access to J39/M1 for those travelling to either Leeds or Sheffield.
Entrance Reception Hallway
With open staircase with understairs storage, single panel radiator.
Cloakroom
Having low flush w/c, wash hand basin, double glazed window, single panel radiator.
Living Room 5.92m x 3.61m (19'5" x 11'10")
With feature marble fire surround and hearth with electric fire, feature solid oak bi-folding doors gives access to the sun room, laminate wood flooring, double glazed window.
Sun Room 3.89m x 3.09m (12'9" x 10'2")
Being double glazed with French doors leading onto the rear garden, laminate wood flooring, single panel radiator.
"L" Shaped Kitchen/Diner 5.19m x 2.95m (17'0" x 9'8")
Fitted with a matching range of light oak shaker style fronted wall and base units, contrasting worktop areas, colour co-ordinated sink unit, monobloc tap fitment, integrated double oven with microwave, hob with extractor hood over, tiling between the worktops and wall units, single panel radiator.
Adjacent Family Room 3.22m x 2.77m (10'7" x 9'1")
With Karndean flooring, single panel radiator.
Inner Hallway
With open staircase with access to integral garage with up and over door, plumbing for automatic washing machine.
Stairs gives access to...
Guest Bedroom 3.13m x 2.78m (10'3" x 9'1")
With double glazed window, single panel radiator.
Adjacent Study Area 3.27m x 1.34m (10'9" x 4'5")
With two double glazed Velux roof lights.
Combined Shower Room
Furnished with modern white suite with pedestal wash basin, low flush w/c, corner shower cubicle, tiling, double glazed Velux roof light.
Bedroom 2.92m x 2.36m (9'7" x 7'9")
With double glazed window, fully fitted "Sharps" wardrobes, central heating radiator.
To The First Floor
Separate Landing with Master Bedroom 4.79m x 3.32m (15'9" x 10'11")
With laminate wood flooring, fitted wardrobes, double glazed window, single panel radiator.
En Suite Shower Room
Having pedestal wash basin, low flush w/c, shower cubicle, tiling, double glazed window.
House Bathroom
Furnished with modern white suite, pedestal wash basin, low flush w/c, "P" shaped panelled bath with shower over and shower screen, tiling to the walls, chrome heated towel rail.
Bedroom to Rear 2.89m x 2.86m (9'6" x 9'5")
Having fitted wardrobes, overhead cupboards, double glazed window, single panel radiator.
Bedroom to Front 4.57m x 2.99m (15' x 9'10")
A good sized second bedroom with two double glazed windows, built in storage cupboard, laminate wood flooring, single panel radiator.
Outside
The property is set well back from the cul de sac, driveway providing ample off street parking and leading to integral double garage with up and over doors measuring (5.4m x 5.38m), plumbing for automatic washing machine, power and light laid on, pathway to the side gives access to generous rear garden being mainly laid to lawn with feature raised flower beds, stone paved patio area and further patio area at the top of the garden to make the most of the sun with feature Gazeebo retaining a high degree of privacy backing onto the church yard.
Request a viewing
Processing Request...
