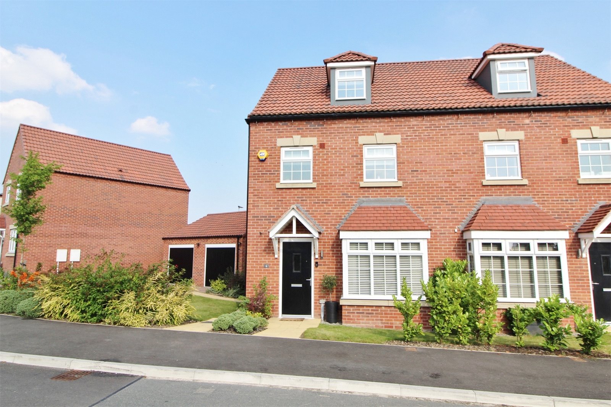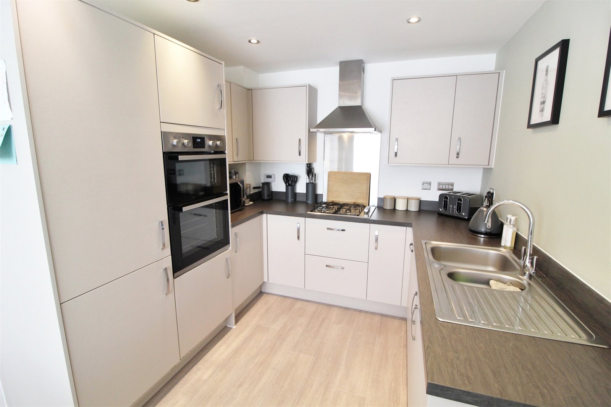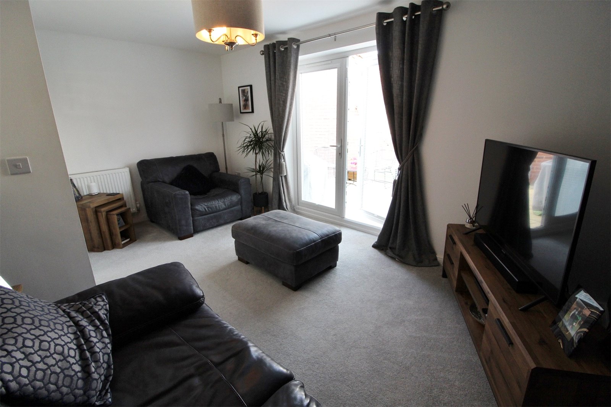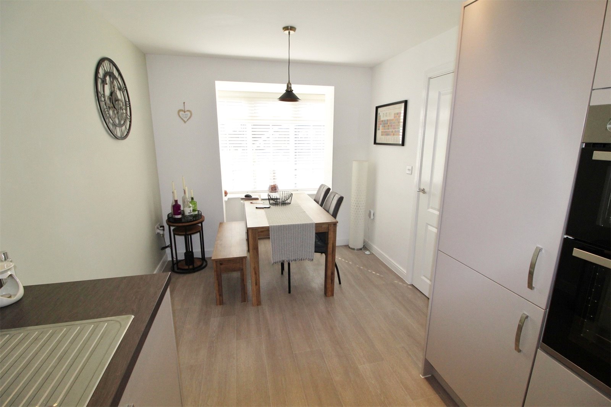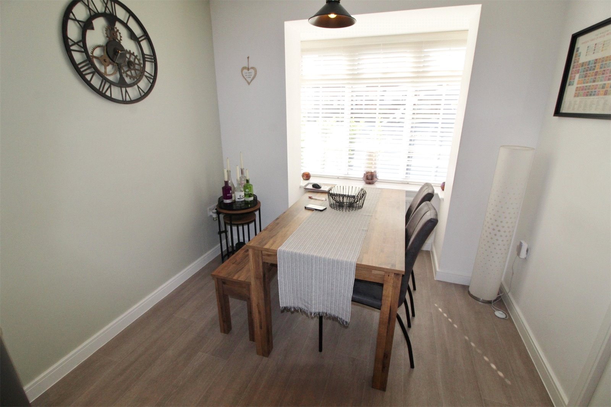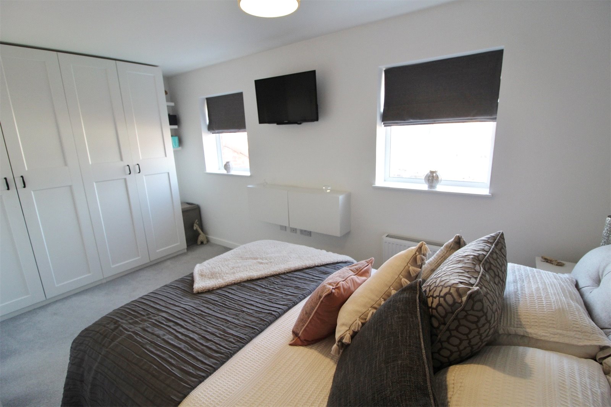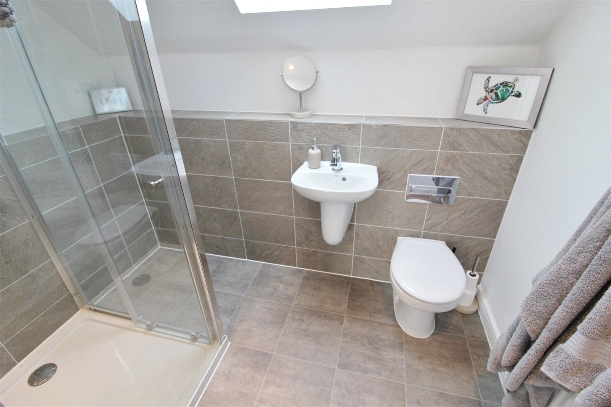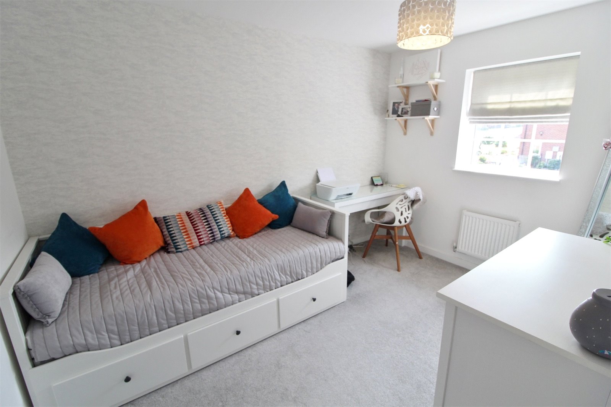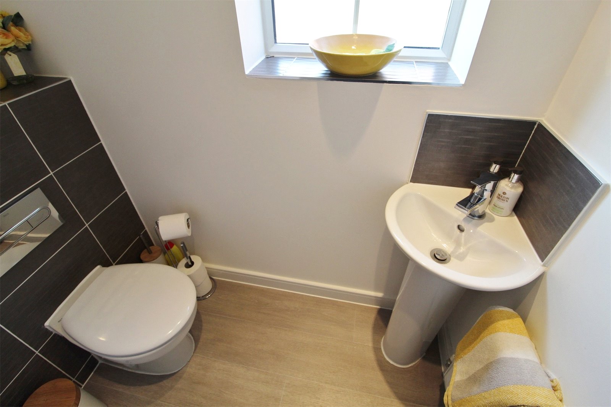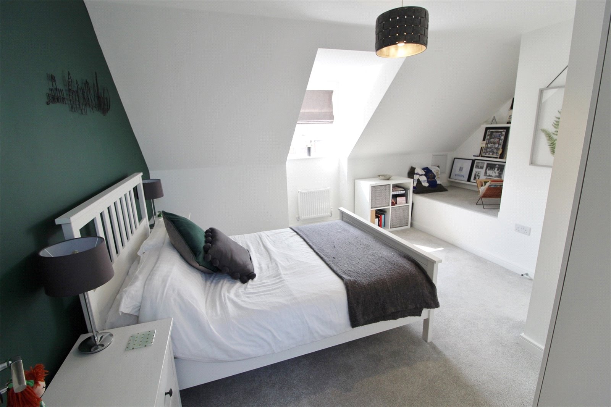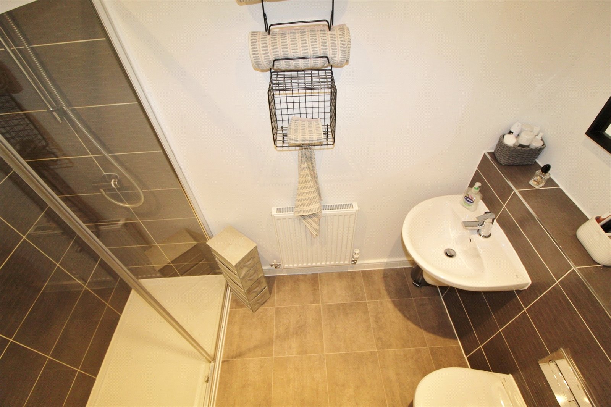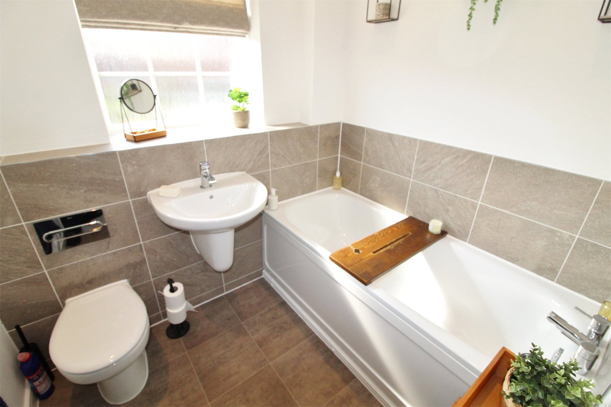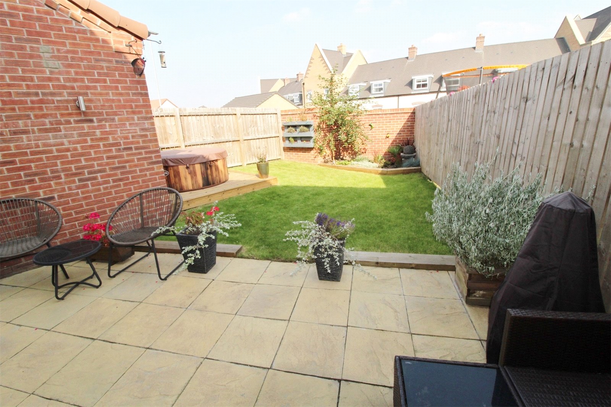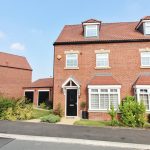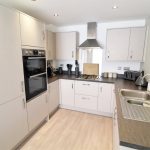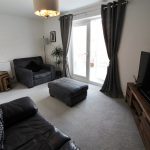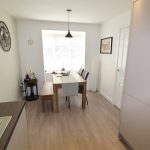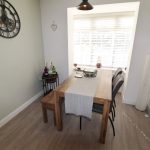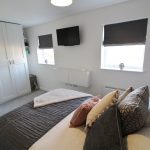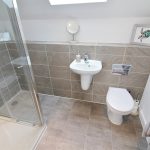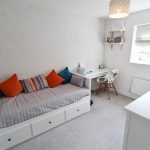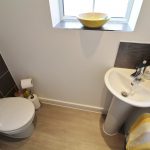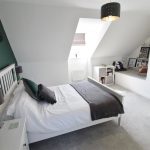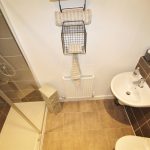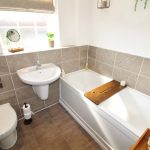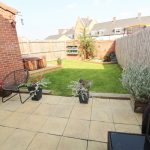Property Features
- Attractive Modern Semi Detached House
- Accomodation Over Three Levels
- Three Double Bedrooms
- Three Bathrooms
- Well Equipped Kitchen/Diner
- Living Room with French Doors
- Driveway and Single Car Garage
- Popular and convenient Position
- Viewing Essential
- EPC -
Property Details
Priced to Sell!!!
Holroyd Miller have pleasure in offering for sale this attractive modern three bedroom semi detached house located on this popular development of City Fields on the outskirts of the city centre, offering a move with a minumum of fuss.
Priced to Sell!!!
Holroyd Miller have pleasure in offering for sale this attractive modern semi detached house located on this popular development of City Fields on the outskirts of the city centre, offering a move with a minumum of fuss. This well planned accomodation over three levels offering three double bedrooms with three bathrooms, living room to the rear with French doors leading onto the rear garden, well equipped kitchen/diner with a range of built in appliances. Outside, the property has gardens to three sides with driveway providing ample off street parking leading to single car garage. A popular and convenient position close to local schools, access to the motorway network or surrounding townships via the eastern relief road for the M1/M62 motorway network close by for those travelling to either Leeds or Sheffield.
Entrance Hall
With double glazed entrance door, central heating radiator, access to useful store.
Cloakroom
Having contemporary white suite with wash hand basin, low flush w/c, double glazed window, central heating radiator.
Living Room 4.70m x 3.19m (15'5" x 10'6")
Situated to the rear of the property with double glazed French doors leading onto the rear garden, central heating radiator.
Kitchen/Diner 5.20m x 2.58m (17'1" x 8'6")
Superbly appointed with a matching range of wall and base units, contrasting worktop areas, stainless steel sink unit, single drainer with mixer tap unit, integrated double oven, hob with extractor hood over, integrated fridge freezer, dishwasher and washing machine, feature walk in bay window, recess, downlighting, central heating radiator.
Stairs lead to First Floor Landing
Bedroom 4.70m x 2.81m (15'5" x 9'3")
With built in wardrobes, double glazed window, central heating radiator.
En Suite Shower Room
Comprising; contemporary white suite with wash hand basin, low flush w/c, large double shower, downlighting to the ceiling, central heating radiator.
Bedroom to Front 3.56m x 2.55m (11'8" x 8'4")
With double glazed window, central heating radiator, open aspect.
House Bathroom
Furnished with contemporary white suite with wash hand basin, low flush w/c, panelled bath, downlighting to the ceiling, double glazed window, central heating radiator.
Stairs lead to Second Floor Landing
Access to airying cupboard.
Bedroom 4.04m x 3.60m (13'3" x 11'10")
An ideal teenage bedroom with ensuite shower room
Shower Room
Comprising; white suite with wash hand basin, low flush w/c, double shower cubicle, tiling, downlighting to the ceiling, central heating radiator.
Outside
Open plan lawn garden area to the front and side with driveway providing ample off street parking leading to single car garage with up and over door, power and light laid on. To the rear, paved patio and decking area further lawn garden, outside tap and power point.
Request a viewing
Processing Request...
