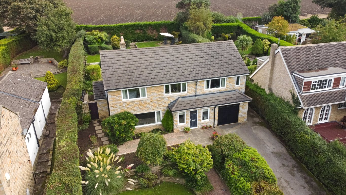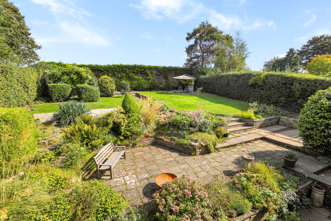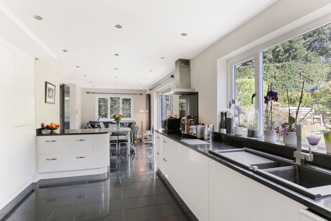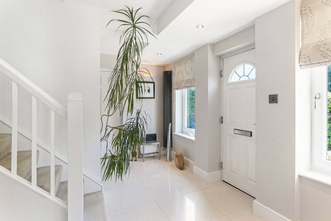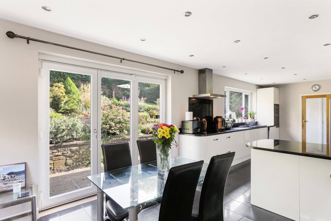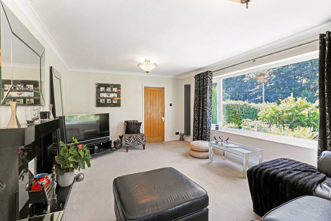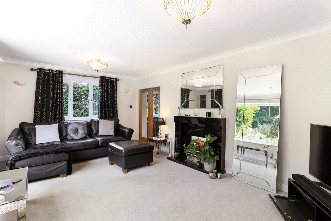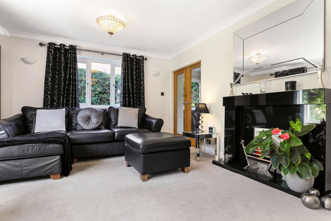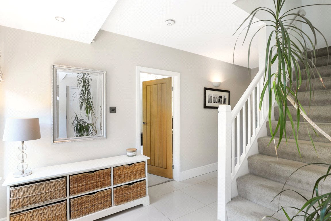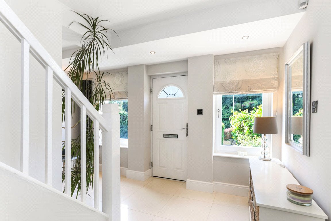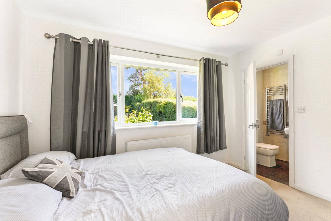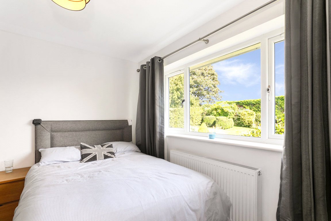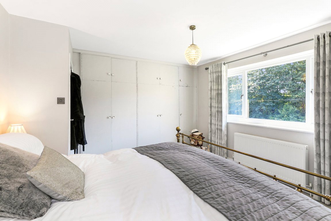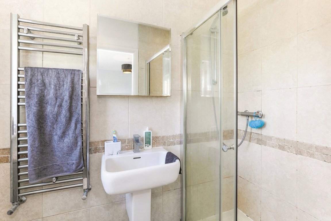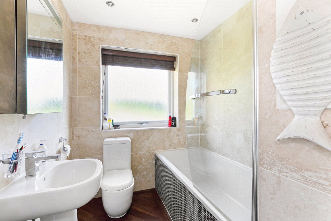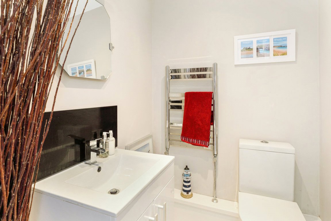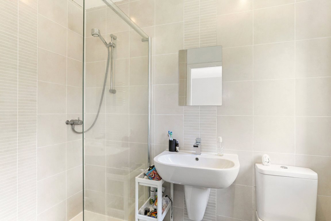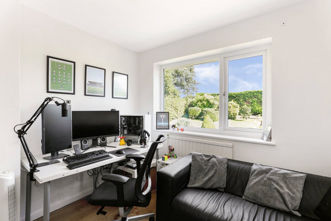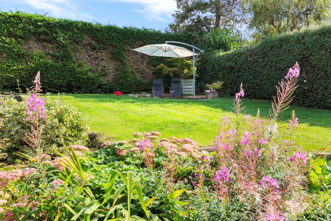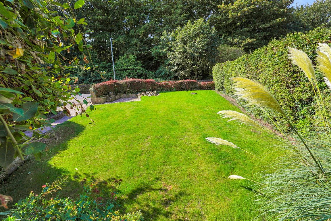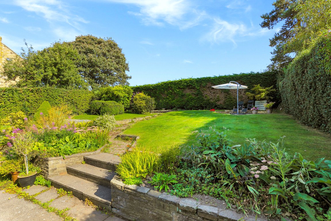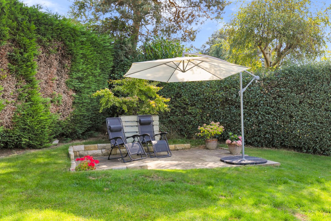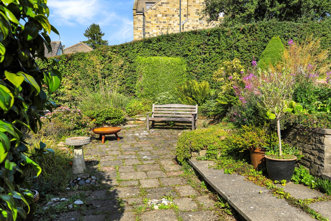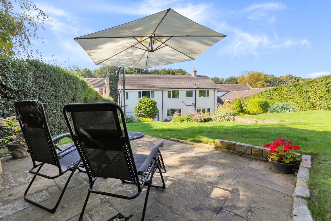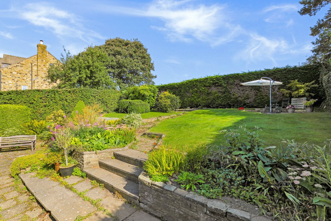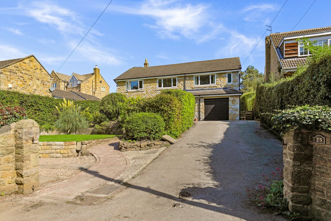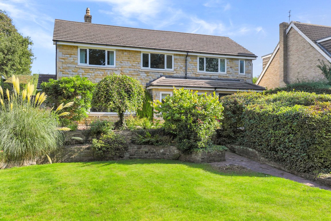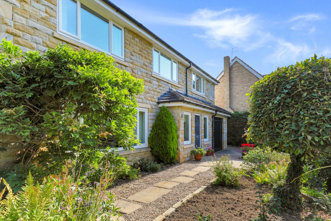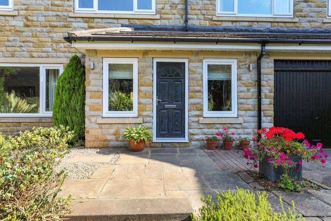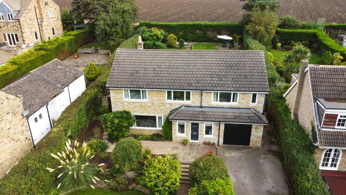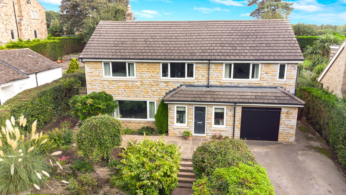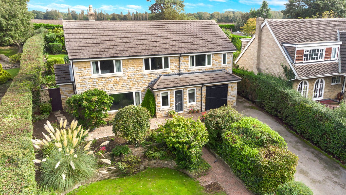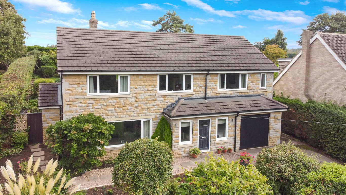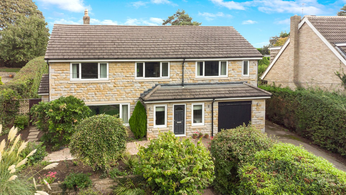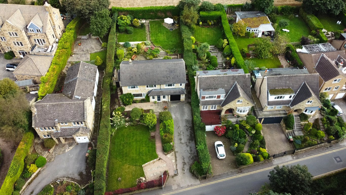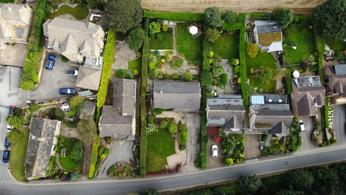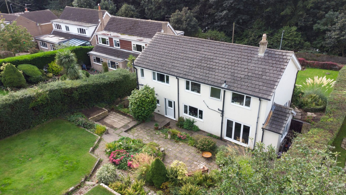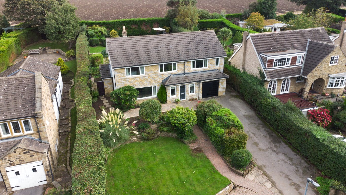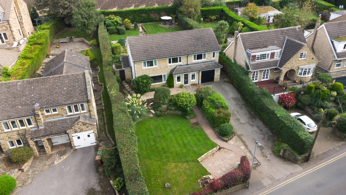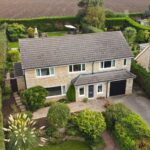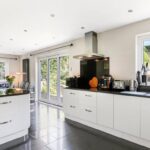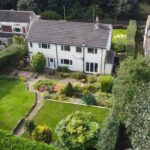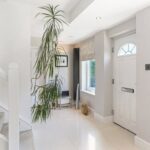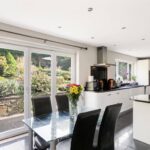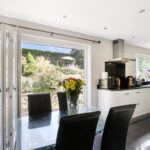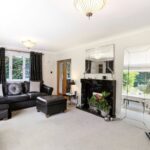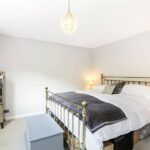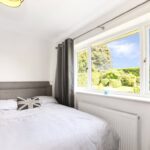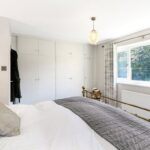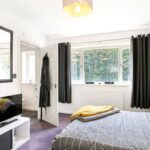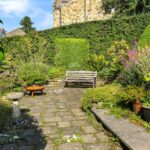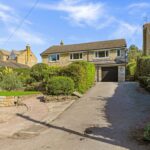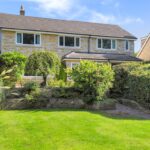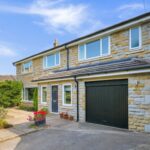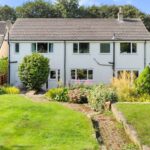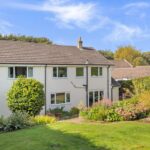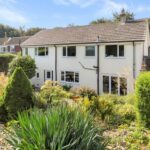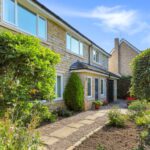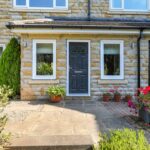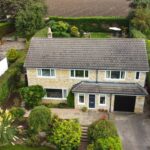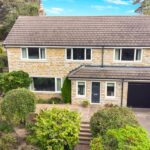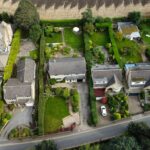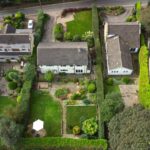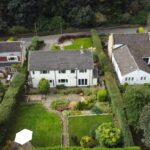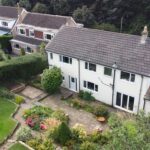Property Features
- Impressive Modern Stone Built Detached Family Home
- Sought After Village Location
- Five/Six Bedrooms
- Three Bathrooms
- Two Reception Rooms
- Large Garden Plot
- Planning Passed for Development of Two Detached Dwellings (Application No. 20/00348/FUL)
- Council Tax Band F
Property Details
Holroyd Miller have pleasure in offering for sale this large stone built modern detached family home occupying a large elevated garden plot overlooking Newmillerdam and backing onto fields. The property has planning passed for demolition of the existing house to errect two new build properties, planning application no. 20/00348/FUL approved February 2021 for those looking for development opportunities. Viewing Essential.
Holroyd Miller have pleasure in offering for sale this large stone built modern detached family home occupying a large elevated garden plot overlooking Newmillerdam and backing on to fields. Offering a truly unique opportunity with spacious and well presented accommodation with up to six bedrooms, three bathrooms, large open plan kitchen/family room overlooking the rear garden, integral garage, large rear private gardens. Located in this ever sought after position of Newmillerdam south of Wakefield city centre with numerous walks and cycle paths on its doorstep together with local pubs and restaurants, yet at the same time providing easy access to excellent local schools, ideal for those travelling to either Leeds, Sheffield or London with access to J39/M1 and local rail services. An internal inspection is essential to appreciate all that is on offer. Briefly comprising entrance reception hallway with high gloss tiled floor, open staircase, cloakroom/wc, living room with feature fireplace with open grate with views overlooking the garden, stunning open plan kitchen/diner with breakfast bar, a comprehensive range of built in appliances, adjacent utility room, integral garage. To the first floor, up to six bedrooms or five and a study with three bathrooms. Being set well back from the road with ample off street parking, garden area to the front and rear. The property has also had planning passed for demolition of the existing house to errect two new build properties, planning application no. 20/00348/FUL approved February 2021 for those looking for development opportunities. Viewing Essential.
Entrance Reception Hallway
With high gloss tiled floor, double glazed window, two feature radiators, entrance door, useful understairs cupboard, downlighting to the ceiling, access door to integral garage (4.95m x 3.03m) with double glazed window and up and over door.
Cloakroom
Furnished with white suite with wash hand basin set in vanity unit, low flush w/c,
Living Room 5.77m x 3.79m (18'11" x 12'5")
With feature marble fire surround and hearth with open grate, two wall light points, two feature radiators, two double glazed windows making the most of the open aspect.
Open Plan Kitchen/Diner/Family Room 9.44m x 3.01m (31' x 9'11")
Superbly appointed with a range of high gloss fronted wall and base units, contrasting granite worktops and extending to breakfast bar with bi-folding doors leading onto the rear garden, two feature radiators, two double glazed window making this a light and airy room with built in double oven and induction hob with extractor hood over, integrated dishwasher, free standing fridge freezer, tiled floor, downlighting to the ceiling, two feature radiators.
Utility Room 4.05m x 2.08m (13'3" x 6'10")
Having plumbing for automatic washing machine, stainless steel sink unit, single drainer, rear entrance door.
Stairs lead to...
First Floor Landing
Bedroom to Front 4.16m x 3.33m (13'8" x 10'11")
Having walk-in wardrobe, double glazed window with open aspect, central heating radiator.
Ensuite Shower Room
Furnished with modern white suite comprising wash hand basin, low flush w/c, walk-in shower, double glazed window, tiling, chrome heated towel rail.
Bedroom to Rear 3.51m x 2.99m (11'6" x 9'10")
With double glazed window overlooking the rear garden, central heating radiator.
Ensuite Shower Room
Furnished with modern white suite comprising wash hand basin, low flush w/c, shower cubicle, tiling, double window, chrome heated towel rail.
Bedroom/Office to Rear 3.05m x 3.02m (10'0" x 9'11")
Having laminate wood flooring, double glazed window, single panel radiator.
Bedroom to Front 3.55m narrowing to 2.54m x 3.16m
With laminate wood flooring, built in storage cupboard, double glazed window, single panel radiator.
House Bathroom
Furnished with modern white suite comprising pedestal wash basin, low flush w/c, panelled bath with shower over and shower screen, travertine tiling, double glazed window, chrome heated towel rail.
Bedroom to Rear 3.41m x 3.03m (11'2" x 9'11")
With double glazed window, central heating radiator.
Bedroom to Front 3.97m to wardrobe fronts x 3.69m
Having fitted built in wardrobes with overhead cupboards, double glazed window with open aspect, central heating radiator.
Outside
The property is set well back from Hill Top Road with generous lawn gardens to the front with mature trees and shrubs, block paved pathway and driveway providing ample off street parking leading to integral garage. To the rear, generous sized terraced garden with steps leading upto further lawn garden area with conifer screening providing a great deal of privacy but could easily be removed to provide open views over the adjacent farmland. Garden store and paved patio area.Please note the property had planning passed February 2021 (20/00348/FUL) for the demolition of the exisiting dwelling and re-development of land with two detached dwellings.
Request a viewing
Processing Request...
